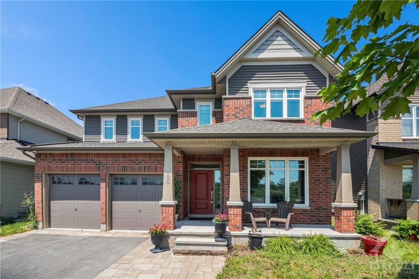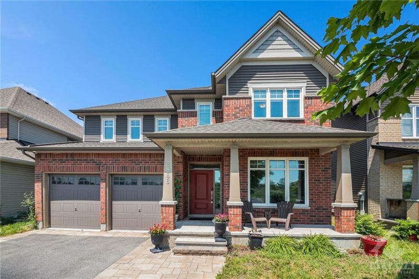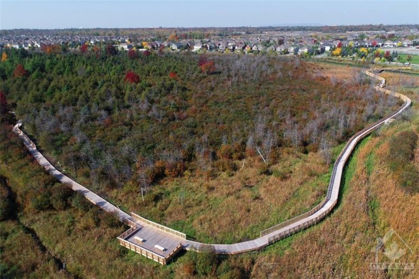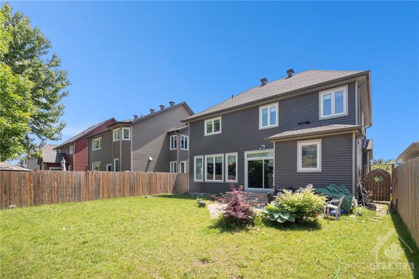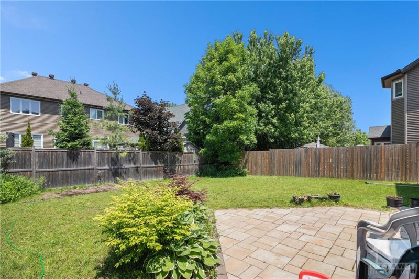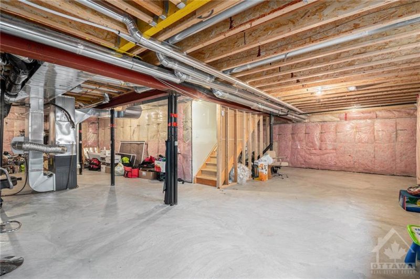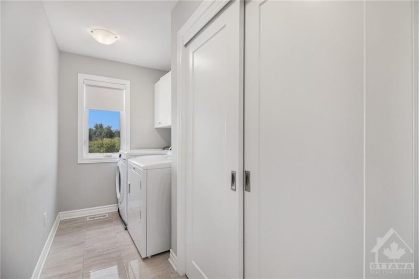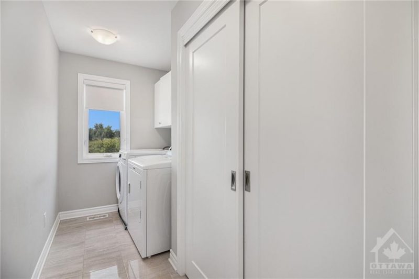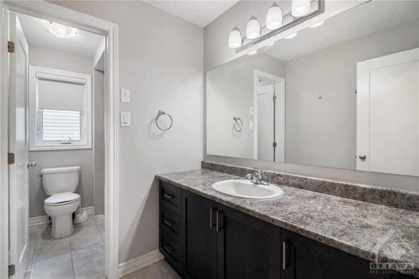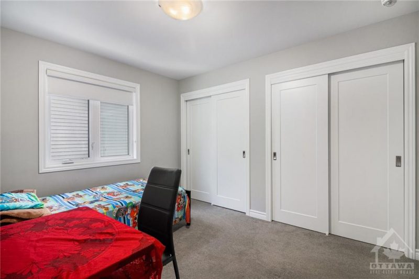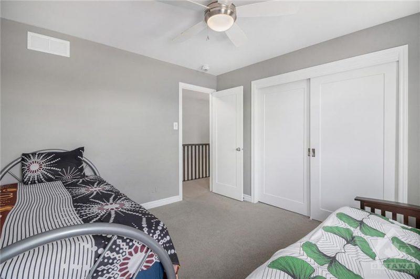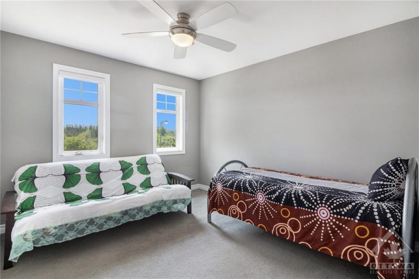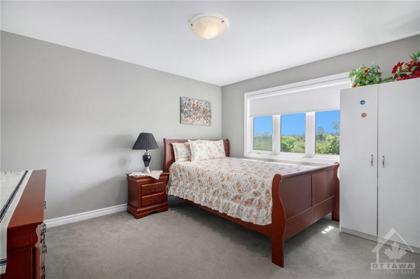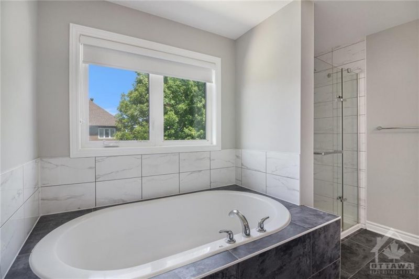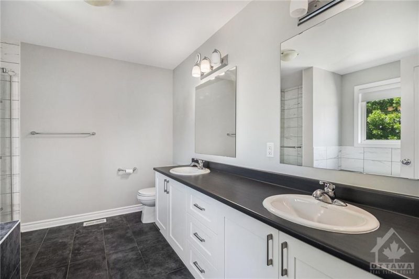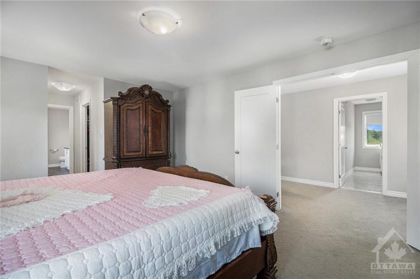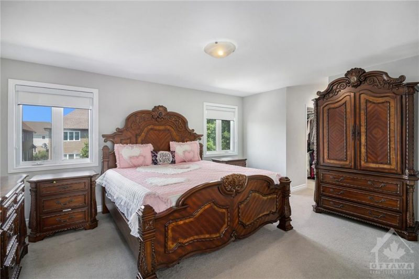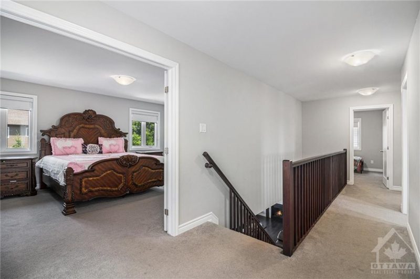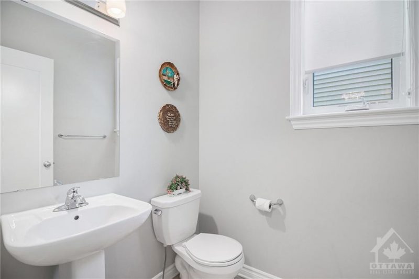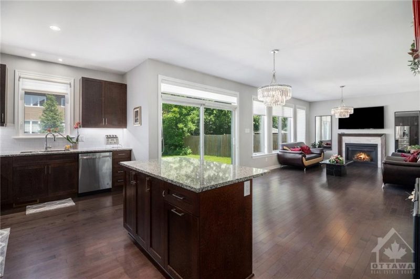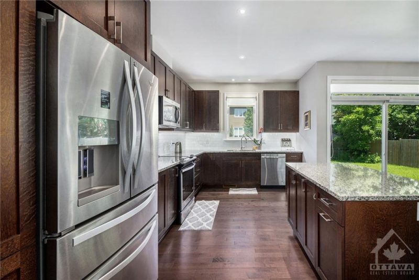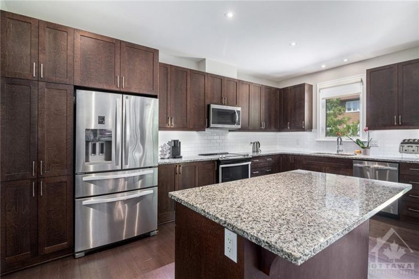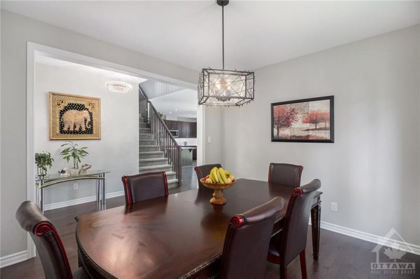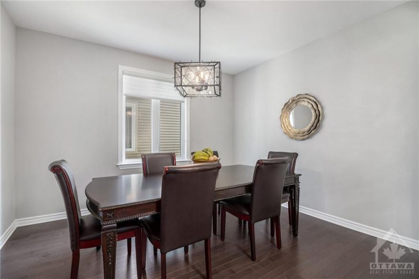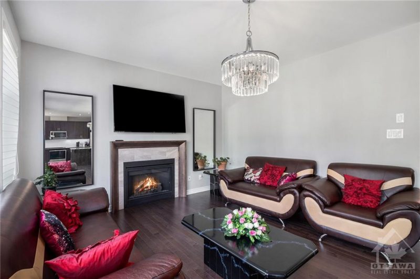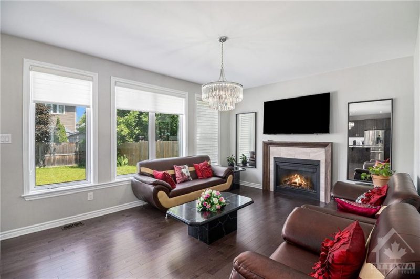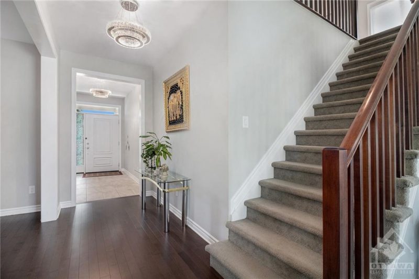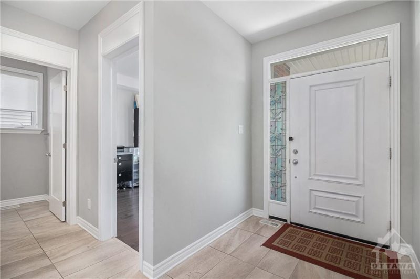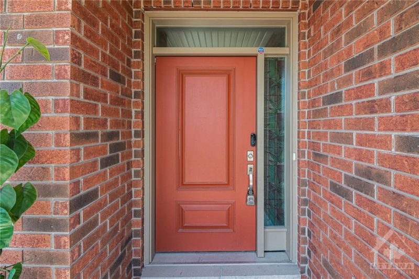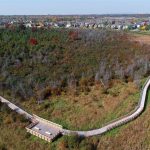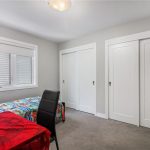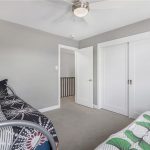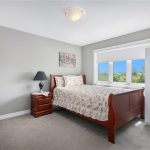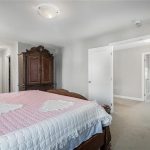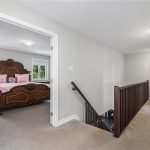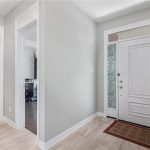2886 Findlay Creek Drive, Ottawa, Ontario, K1T0G5
Details
- Listing ID: 1396624
- Price: $1,099,000
- Address: 2886 Findlay Creek Drive, Ottawa, ON K1T 0G5
- Neighbourhood: Findlay Creek
- Bedrooms: 4
- Full Bathrooms: 2
- Half Bathrooms: 1
- Year Built: 2017
- Stories: 2
- Property Type: Detached / 2 Storey
Description
Modern elegance and functionality blend seamlessly in this stunning single-family home overlooking the picturesque Findlay Creek Conservation Area and Boardwalk. The open-concept design features handsome hardwood floors and a stylish neutral palette. The main floor boasts a spacious foyer, home office, dining room, and powder room. At the heart of the home is a great room with a cozy gas fireplace, a family eating area, and a gourmet kitchen with granite counters, a work island, and stainless steel appliances. Upstairs, the large main bedroom offers two walk-in closets and a luxurious ensuite with a dual vanity, soaker tub, and large shower. Additional generously sized bedrooms, a second-floor laundry room, and a main-floor mudroom enhance the home’s practicality. Outside, enjoy the double car garage, interlock walkway, and fully fenced backyard with a beautiful patio. This home perfectly combines size, location, style, and a serene setting.
Map
Explore the property with a virtual tour.
Launch Virtual Tour
![]()

REALTOR®, REALTORS®, and the REALTOR® logo are certification marks that are owned by REALTOR® Canada Inc. and licensed exclusively to The Canadian Real Estate Association (CREA). These certification marks identify real estate professionals who are members of CREA and who must abide by CREA’s By-Laws, Rules, and the REALTOR® Code. The MLS® trademark and the MLS® logo are owned by CREA and identify the quality of services provided by real estate professionals who are members of CREA.
The information contained on this site is based in whole or in part on information that is provided by members of The Canadian Real Estate Association, who are responsible for its accuracy. CREA reproduces and distributes this information as a service for its members and assumes no responsibility for its accuracy.
This website is operated by a brokerage or salesperson who is a member of The Canadian Real Estate Association.
The listing content on this website is protected by copyright and other laws, and is intended solely for the private, non-commercial use by individuals. Any other reproduction, distribution or use of the content, in whole or in part, is specifically forbidden. The prohibited uses include commercial use, “screen scraping”, “database scraping”, and any other activity intended to collect, store, reorganize or manipulate data on the pages produced by or displayed on this website.

