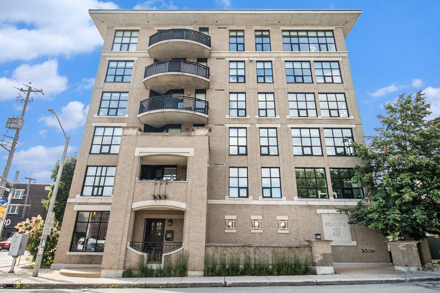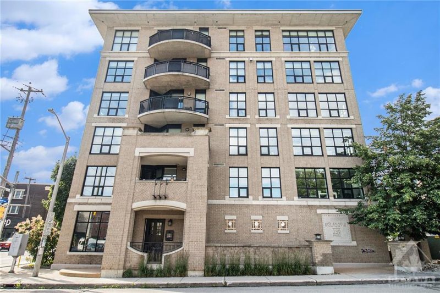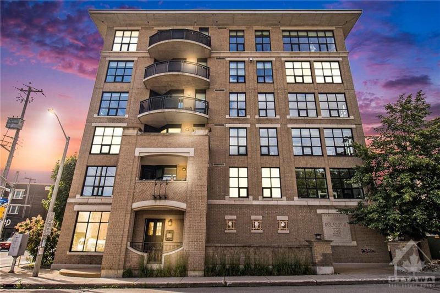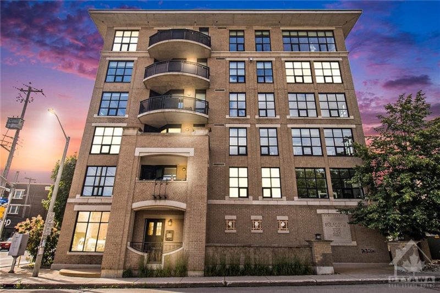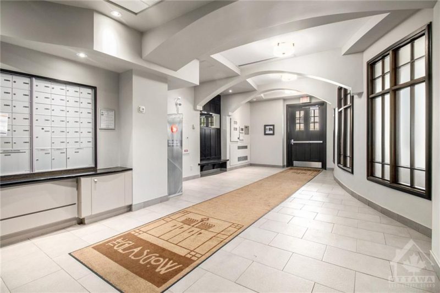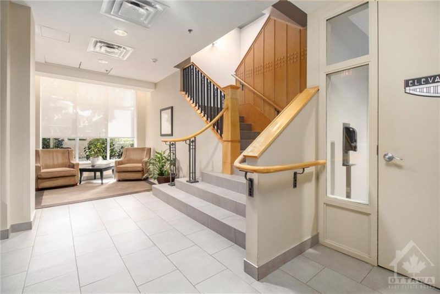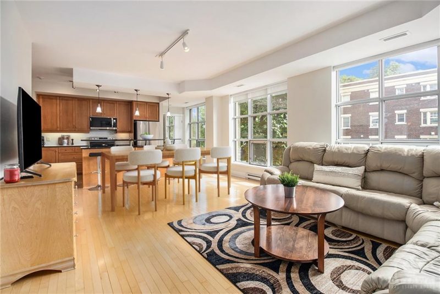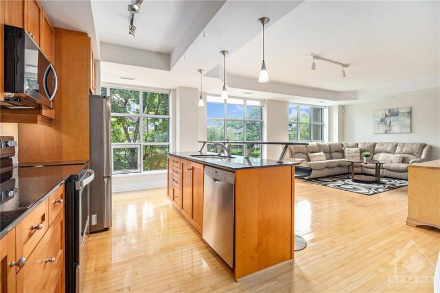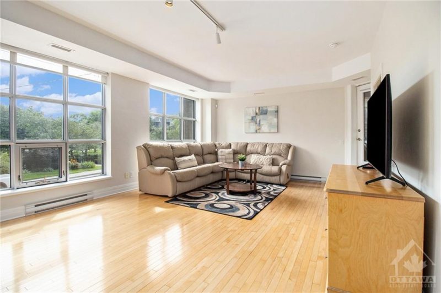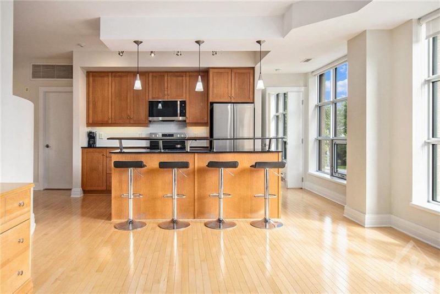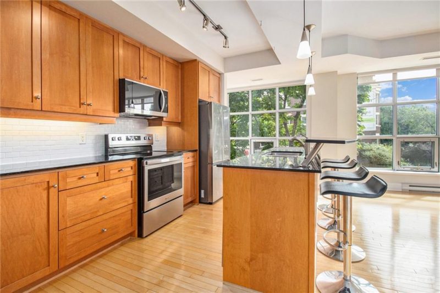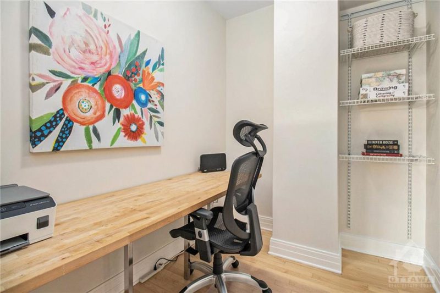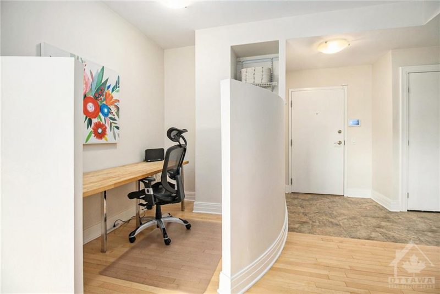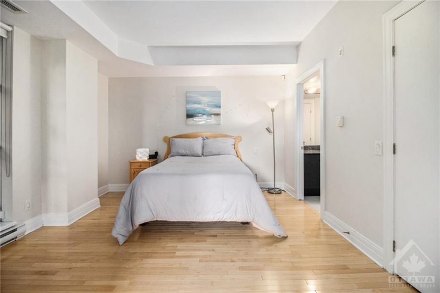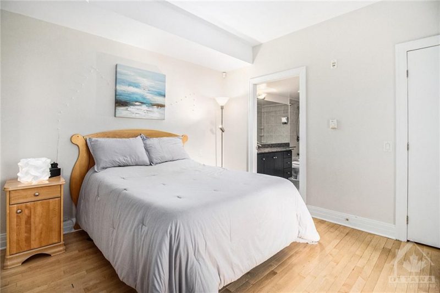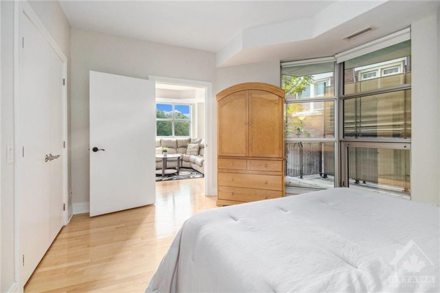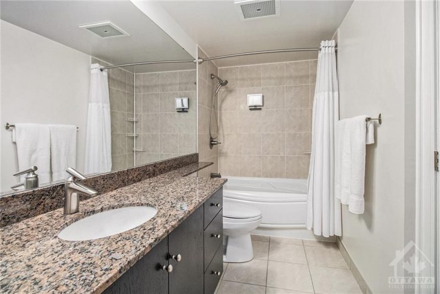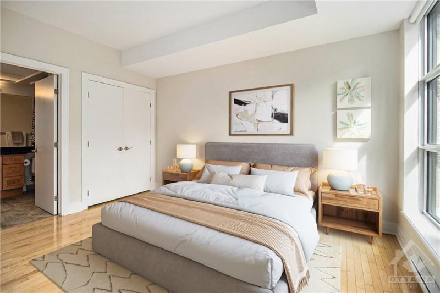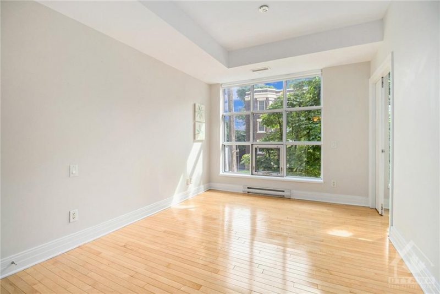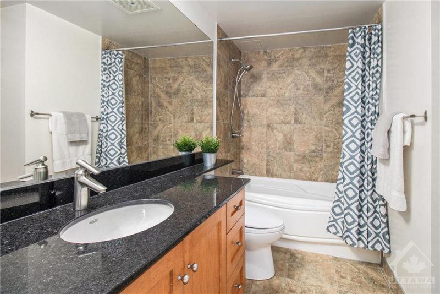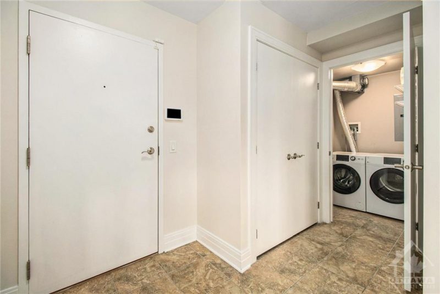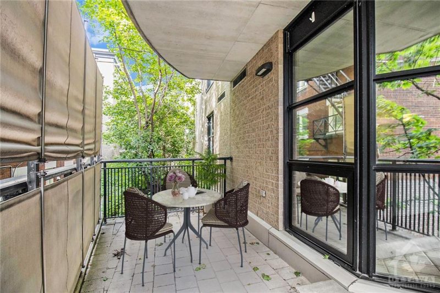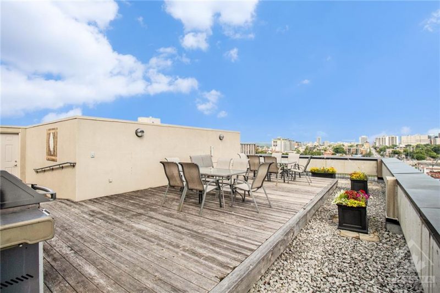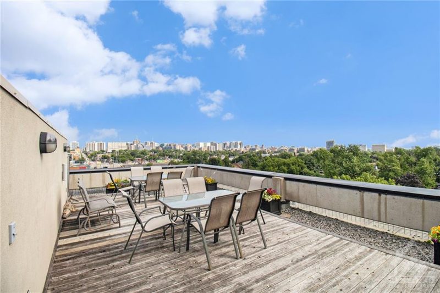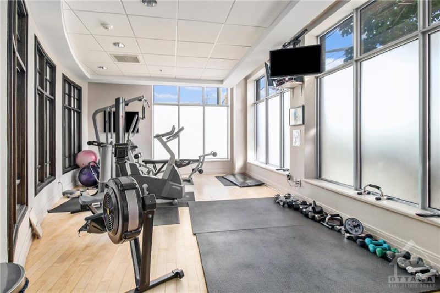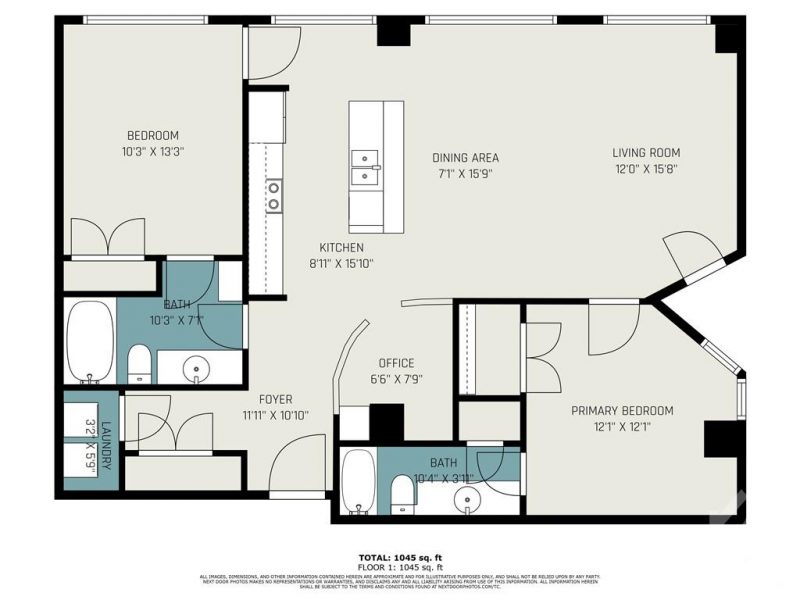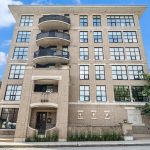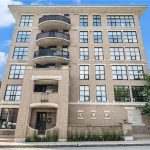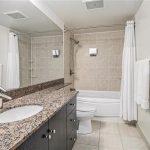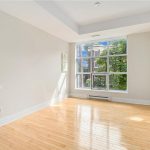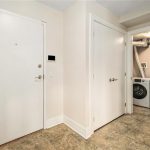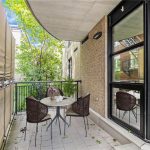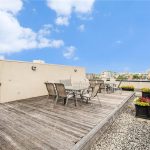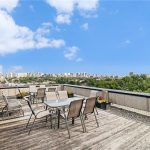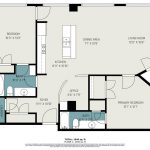205 – 290 Powell Avenue, Ottawa, Ontario, K1S5T4
Details
- Listing ID: X9522137
- Price: $649,900
- Address: 205 - 290 Powell Avenue, Ottawa, Ontario K1S5T4
- Neighbourhood: Glebe Annex
- Bedrooms: 2
- Full Bathrooms: 2
- Year Built: 2004
- Stories: 1
- Property Type: Apartment / One Level
- Heating: Natural Gas, Forced Air
Description
Welcome to one of the largest 2 bed 2 ensuites + den condos in the heart of the Glebe, with almost 1,100 sq. ft. Live life to the fullest at the Glasgow designed by Barry Hobin. Walk to Glebe Shops, Dow’s Lake, Little Italy, Lansdowne, Rideau Canal and Carleton U. Quick ride to downtown with Bus stop at your door. Hardwood floors throughout. Chef’s kitchen has a sit-up bar for 4, ss appliances, granite and extended cabinets with lots of custom storage. Dining area fits a large table. Office/Den allows for private workspace. Principle bedroom with tub/shower ensuite w/closet and walk-in closet. Large 2nd bedroom is separated for max privacy with a cheater ensuite with tub/shower plus double closets. In-suite laundry ROOM. Amazing private TERRACE. First-floor fitness center, BBQ on rooftop and enjoy the panoramic views, Rooftop has washroom and a prep area. Underground parking/storage locker included. This is a winner!!! 24 hr Irrev. (id:22130)
Rooms
| Level | Room | Dimensions |
|---|---|---|
| Main level | 3pc Ensuite bath | 10'4" x 3'11" |
| Bedroom | 10'3" x 13'3" | |
| Dining room | 7'1" x 15'9" | |
| Foyer | 11'11" x 10'10" | |
| Full bathroom | 10'3" x 7'1" | |
| Kitchen | 8'11" x 15'10" | |
| Laundry room | 3'2" x 5'9" | |
| Living room | 12'0" x 15'8" | |
| Office | 6'6" x 7'9" | |
| Primary Bedroom | 12'1" x 12'1" |
Map
Explore the property with a virtual tour.
Launch Virtual Tour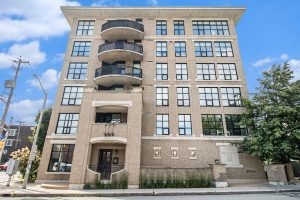
![]()

REALTOR®, REALTORS®, and the REALTOR® logo are certification marks that are owned by REALTOR® Canada Inc. and licensed exclusively to The Canadian Real Estate Association (CREA). These certification marks identify real estate professionals who are members of CREA and who must abide by CREA’s By-Laws, Rules, and the REALTOR® Code. The MLS® trademark and the MLS® logo are owned by CREA and identify the quality of services provided by real estate professionals who are members of CREA.
The information contained on this site is based in whole or in part on information that is provided by members of The Canadian Real Estate Association, who are responsible for its accuracy. CREA reproduces and distributes this information as a service for its members and assumes no responsibility for its accuracy.
This website is operated by a brokerage or salesperson who is a member of The Canadian Real Estate Association.
The listing content on this website is protected by copyright and other laws, and is intended solely for the private, non-commercial use by individuals. Any other reproduction, distribution or use of the content, in whole or in part, is specifically forbidden. The prohibited uses include commercial use, “screen scraping”, “database scraping”, and any other activity intended to collect, store, reorganize or manipulate data on the pages produced by or displayed on this website.

