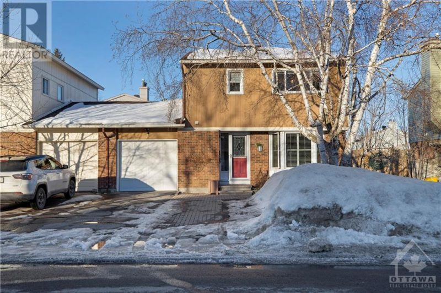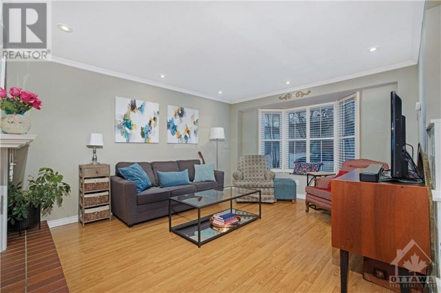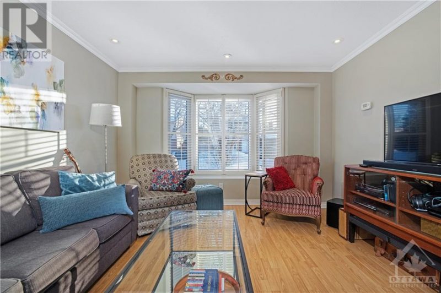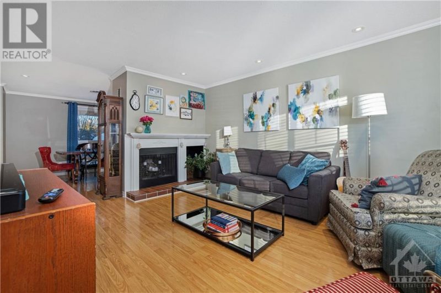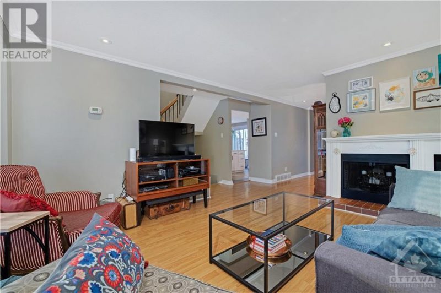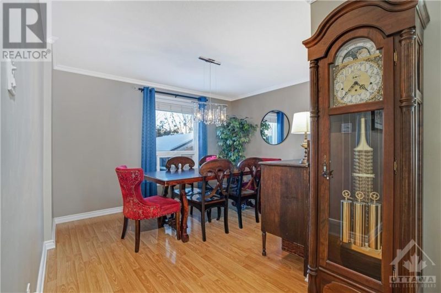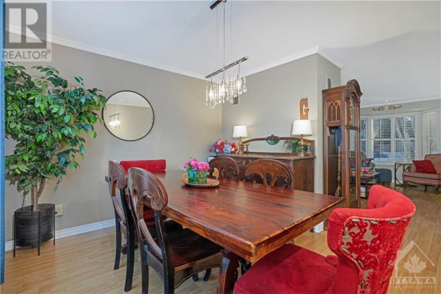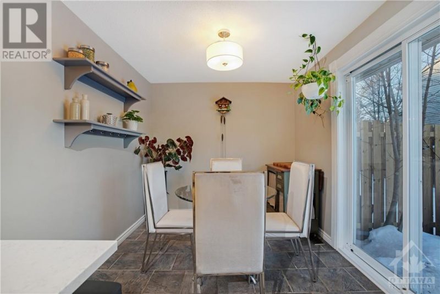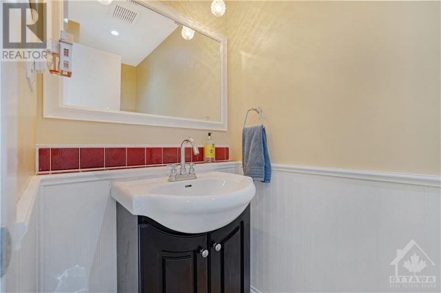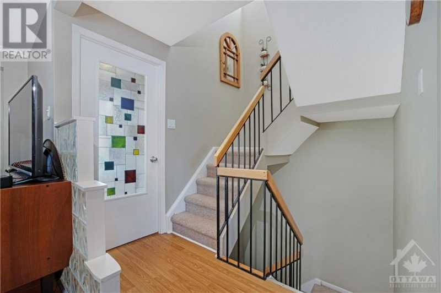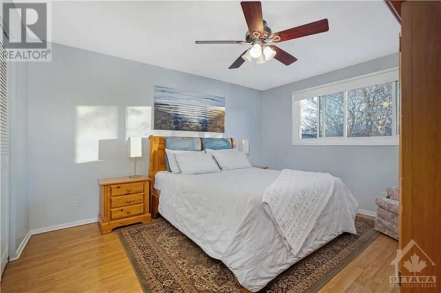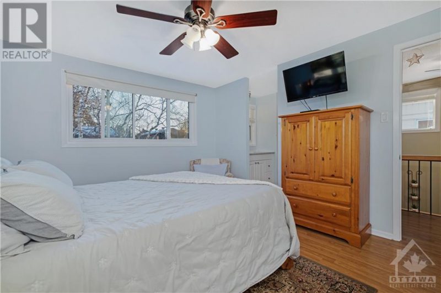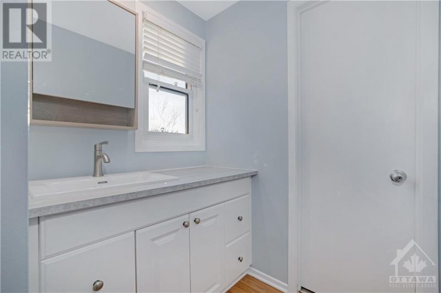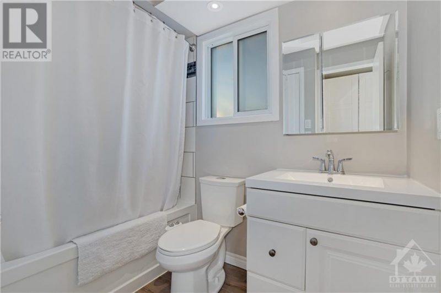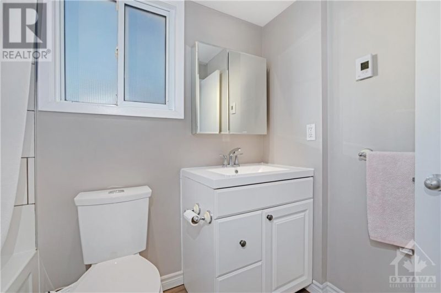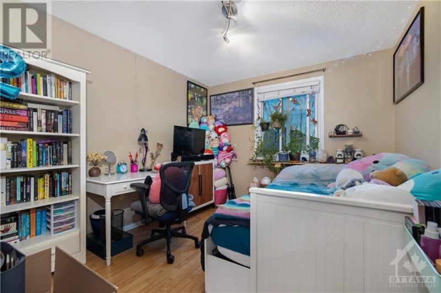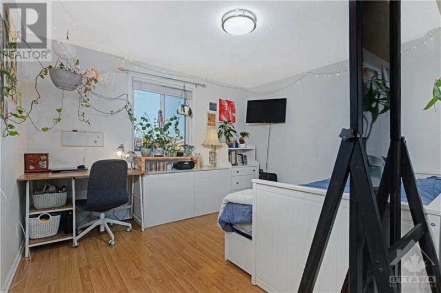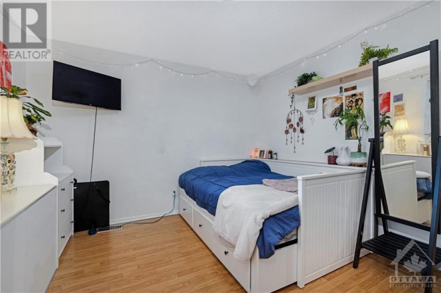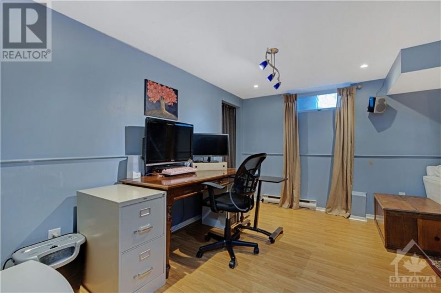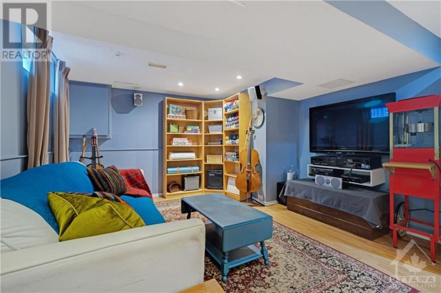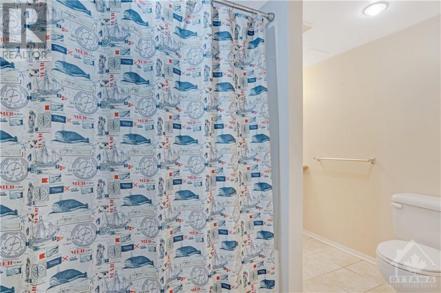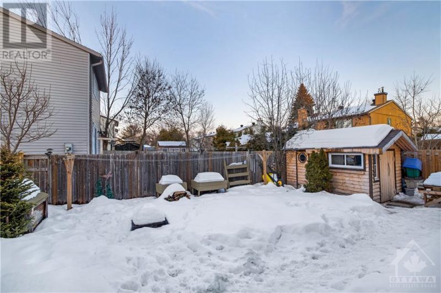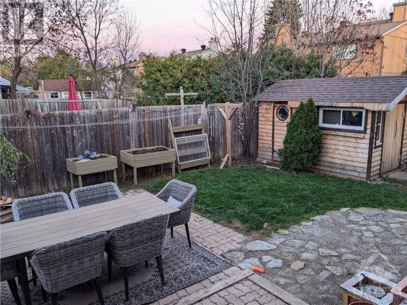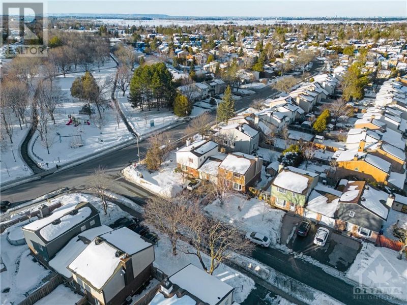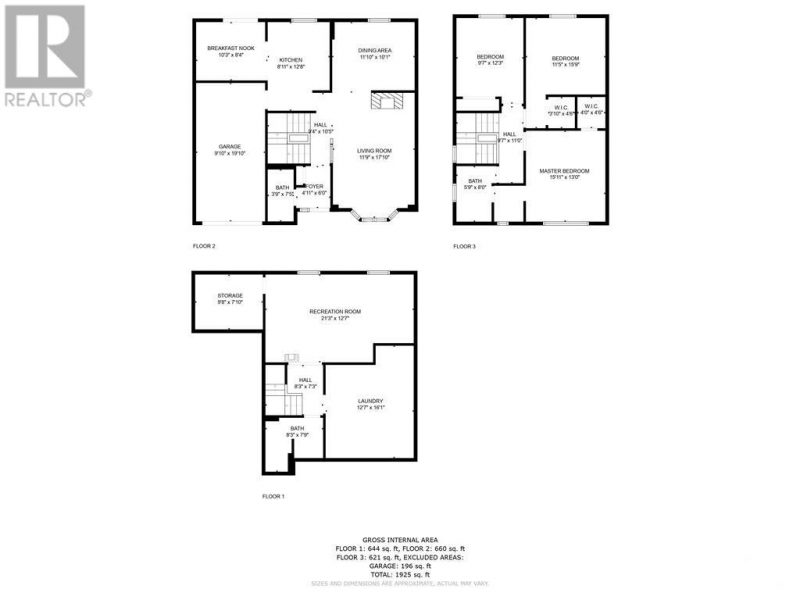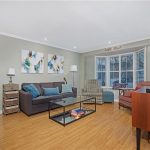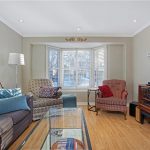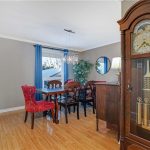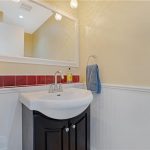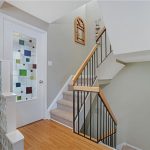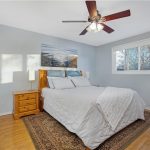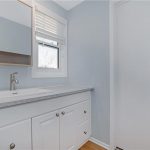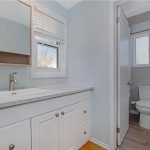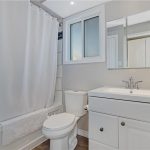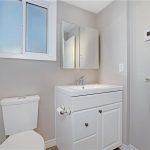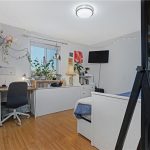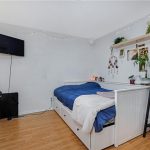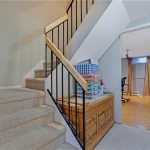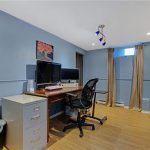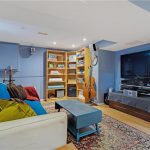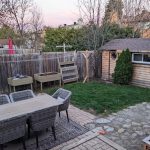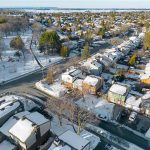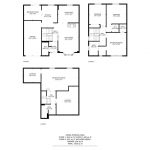3 Conway Street, Ottawa, Ontario, K2J1V7
Details
- Listing ID: 1330306
- Price: $558,800
- Address: 3 Conway Street, Ottawa, Ontario K2J1V7
- Neighbourhood: Pheasant Run
- Bedrooms: 3
- Full Bathrooms: 3
- Half Bathrooms: 1
- Year Built: 1978
- Stories: 2
- Property Type: Single Family
- Heating: Natural Gas
Description
Lovingly maintained semi-detached in the heart of Barrhaven! Bright and beautiful main floor with lovely bay window offers plenty of natural light in the living room. Dining room with large window overlooking the backyard and renovated kitchen with new white quartz countertops is the perfect spot to host. Ample cupboard space and its own breakfast area/dinette. Head upstairs to a large master bedroom complete with walk in closet and updated modern cheater ensuite with heated floors and brand new laminate countertop. Second level completed by 2 additional good sized bedrooms. Finished lower level with full bathroom, den and spacious family room is the ideal place to wind down or hang out and relax with friends. Fully fenced and landscaped backyard to dine al fresco in the summer and the nearby Burnett park just across the street is ideal to play with your kids completes the outdoor arrangements. Very close to all the convenience, restaurants & shopping in central Barrhaven. (id:22130)
Rooms
| Level | Room | Dimensions |
|---|---|---|
| Second level | Bedroom | 11'5" x 15'9" |
| Bedroom | 9'7" x 12'3" | |
| Full bathroom | 5'9" x 8'0" | |
| Other | 4'0" x 4'6" | |
| Primary Bedroom | 15'11" x 13'0" | |
| Main level | Dining room | 11'10" x 10'1" |
| Eating area | 10'3" x 8'4" | |
| Foyer | 4'11" x 6'0" | |
| Kitchen | 8'11" x 12'8" | |
| Living room/Fireplace | 11'9" x 17'10" | |
| Partial bathroom | 3'9" x 7'5" | |
| Basement | Full bathroom | 8'3" x 7'9" |
| Laundry room | 12'7" x 16'1" | |
| Recreation room | 21'3" x 12'7" | |
| Storage | 9'8" x 7'10" |
![]()

REALTOR®, REALTORS®, and the REALTOR® logo are certification marks that are owned by REALTOR® Canada Inc. and licensed exclusively to The Canadian Real Estate Association (CREA). These certification marks identify real estate professionals who are members of CREA and who must abide by CREA’s By-Laws, Rules, and the REALTOR® Code. The MLS® trademark and the MLS® logo are owned by CREA and identify the quality of services provided by real estate professionals who are members of CREA.
The information contained on this site is based in whole or in part on information that is provided by members of The Canadian Real Estate Association, who are responsible for its accuracy. CREA reproduces and distributes this information as a service for its members and assumes no responsibility for its accuracy.
This website is operated by a brokerage or salesperson who is a member of The Canadian Real Estate Association.
The listing content on this website is protected by copyright and other laws, and is intended solely for the private, non-commercial use by individuals. Any other reproduction, distribution or use of the content, in whole or in part, is specifically forbidden. The prohibited uses include commercial use, “screen scraping”, “database scraping”, and any other activity intended to collect, store, reorganize or manipulate data on the pages produced by or displayed on this website.

