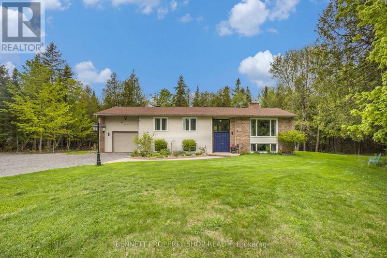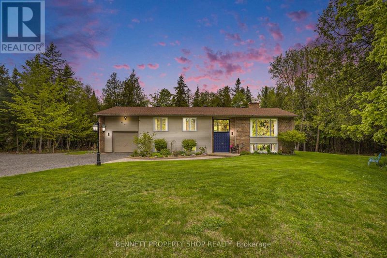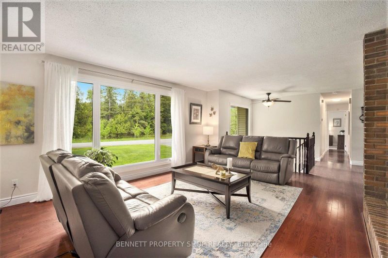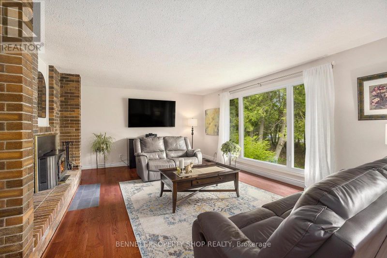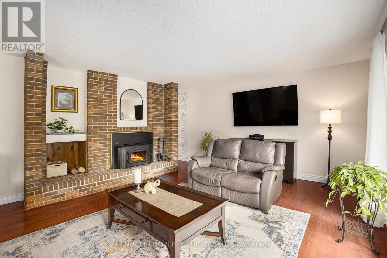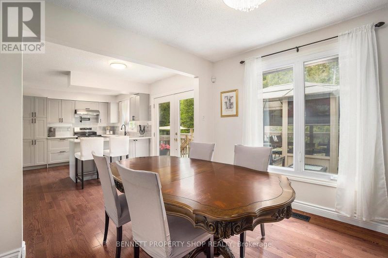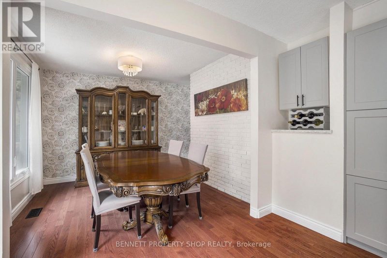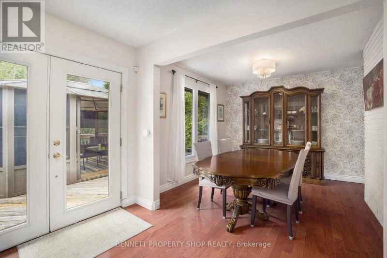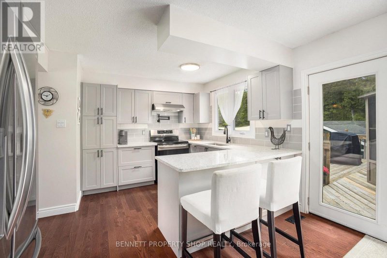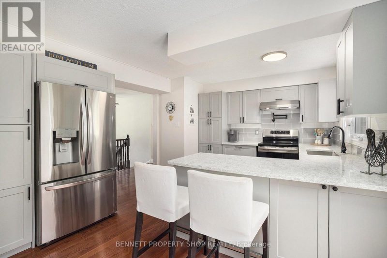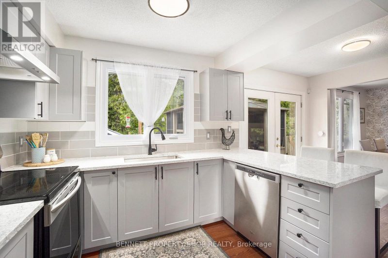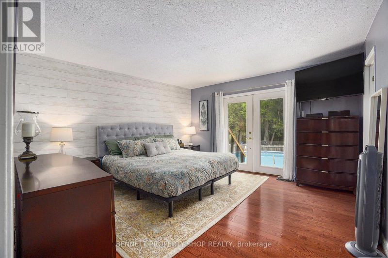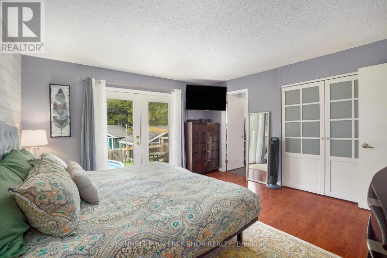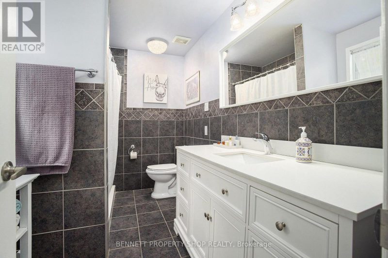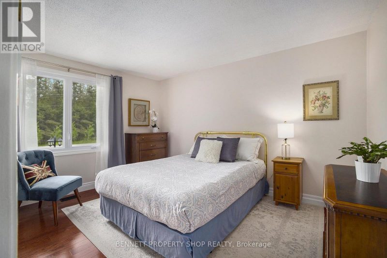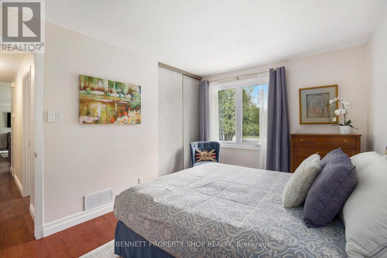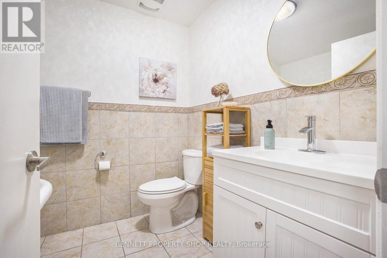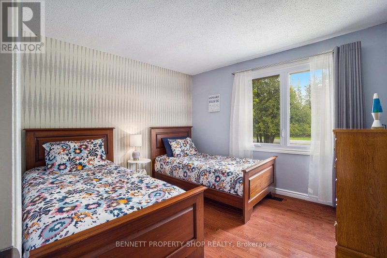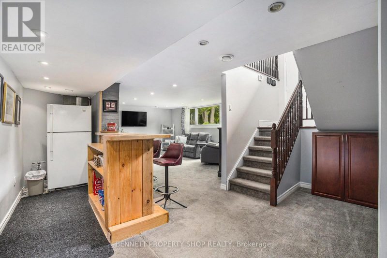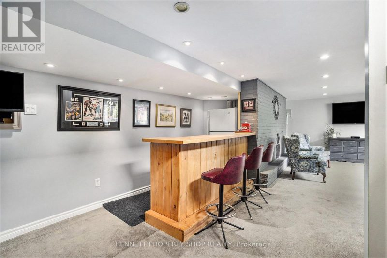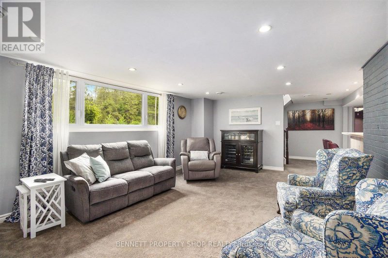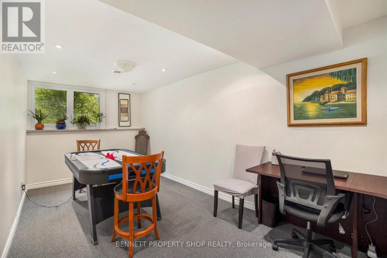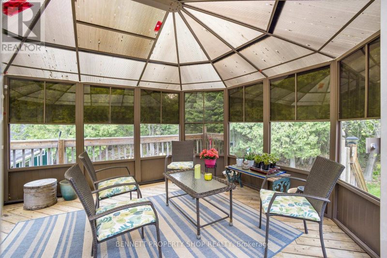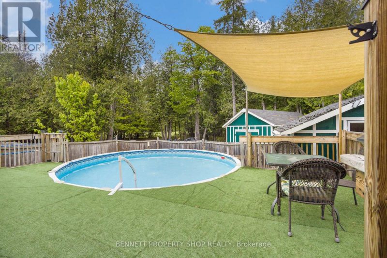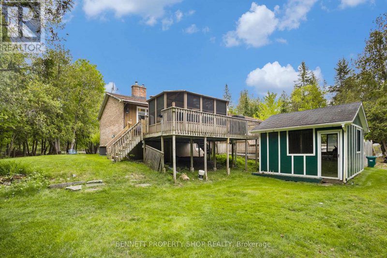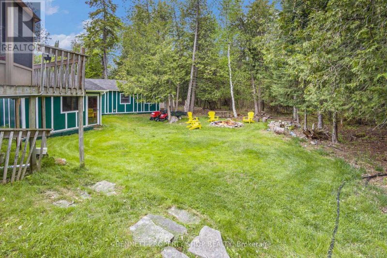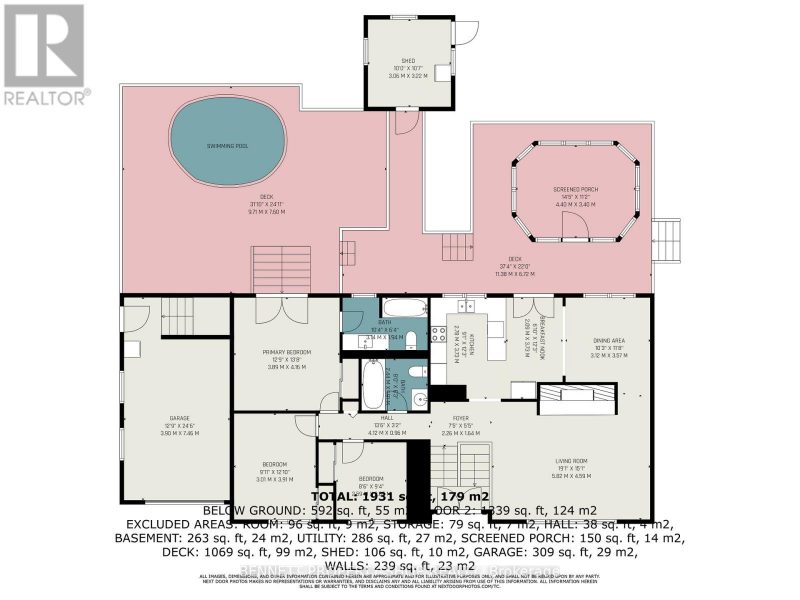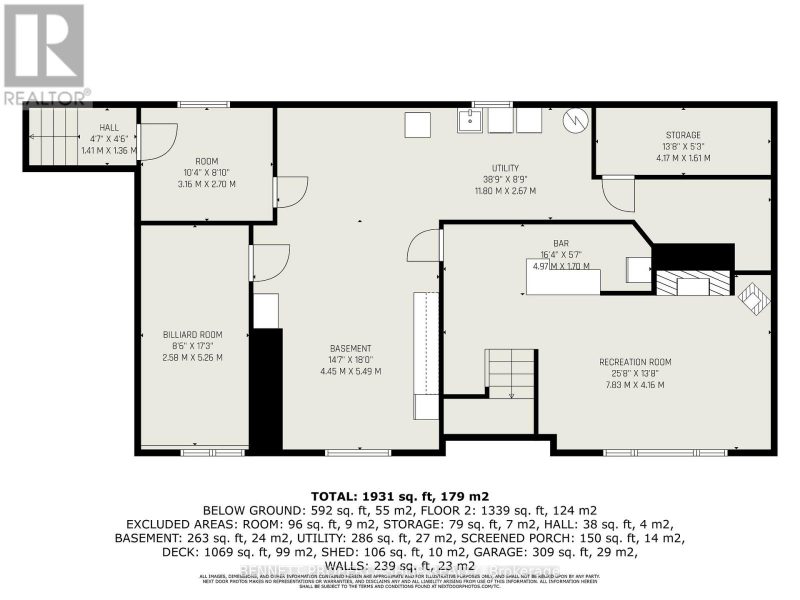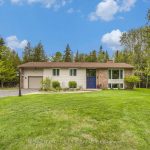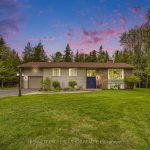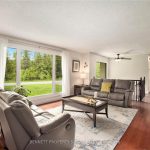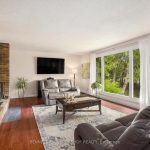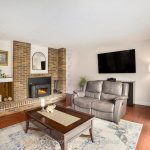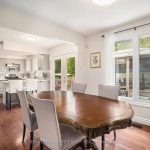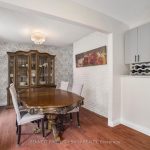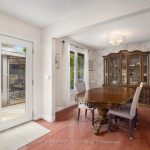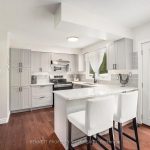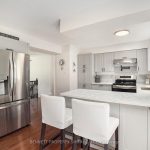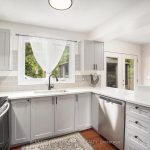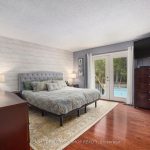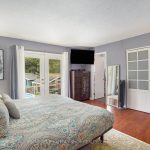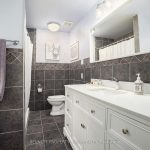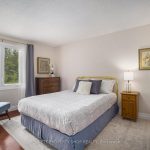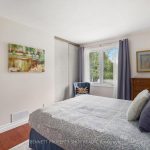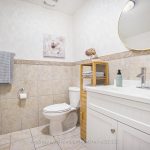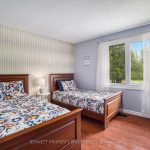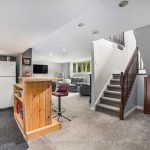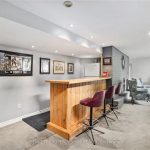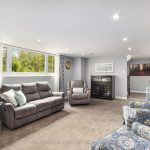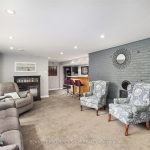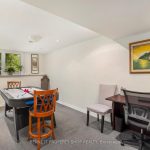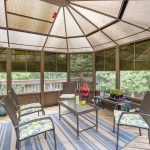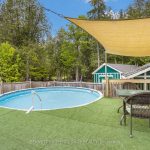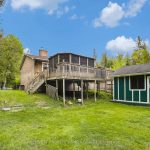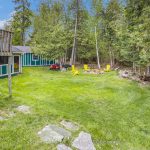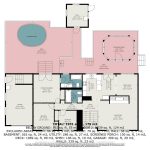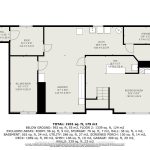3089 Old Almonte Road, Ottawa, Ontario, K0A1L0
Details
- Listing ID: X12166342
- Price: $898,000
- Address: 3089 Old Almonte Road, Ottawa, Ontario K0A1L0
- Neighbourhood: Carp/Huntley Ward
- Bedrooms: 3
- Full Bathrooms: 2
- Stories: 1
- Heating: Propane, Forced Air
Description
Welcome to Your Private Oasis! Nestled on a beautifully treed 2-acre lot, this stunning home offers the perfect blend of luxury, comfort, and space. A true entertainer’s dream, the backyard is a showstopper – complete with a saltwater pool, hot tub, and gazebo, creating your own resort-style retreat. Step inside to find gorgeous hardwood floors throughout the main level, a flood of natural light, and a cozy fireplace that anchors the bright and inviting living space. The recently renovated custom kitchen is a chef’s delight, featuring top-quality finishes and thoughtful design. The main level boasts three generously sized bedrooms, including a primary suite with a private en-suite bath and walkout access to the backyard paradise. Downstairs, the bright and spacious lower level is designed for entertaining, complete with fireplace, bar, fourth bedroom, and ample storage. Additional highlights include a detached workshop ideal for hobbyists or DIY enthusiasts, and a hot tub building for year-round relaxation. Recent Updates: Kitchen reno and appliances Fall 2022, Furnace & AC April 2025, Pool heater April 2024, Well: installed submersible pump Oct 2022, Propane tanks Sept 2024. Don’t miss your chance to own this incredible property – Welcome Home!
Rooms
| Level | Room | Dimensions |
|---|---|---|
| Main level | Bathroom | 2.44 m x 1.91 m |
| Bathroom | 3.14 m x 1.94 m | |
| Bedroom 2 | 3.01 m x 3.91 m | |
| Bedroom 3 | 2.5908 m x 2.844 | |
| Dining room | 3.12 m x 3.57 m | |
| Eating area | 2.09 m x 3.73 m | |
| Foyer | 2.26 m x 1.64 m | |
| Kitchen | 2.78 m x 3.73 m | |
| Living room | 5.82 m x 4.59 m | |
| Primary Bedroom | 3.89 m x 4.16 m | |
| Lower level | Games room | 2.58 m x 5.26 m |
| Other | 3.16 m x 2.7 m | |
| Other | 4.17 m x 1.61 m | |
| Other | 4.45 m x 5.49 m | |
| Other | 4.97 m x 1.7 m | |
| Recreational, Games room | 7.83 m x 4.16 m | |
| Utility room | 11.8 m x 2.67 m |
![]()

REALTOR®, REALTORS®, and the REALTOR® logo are certification marks that are owned by REALTOR® Canada Inc. and licensed exclusively to The Canadian Real Estate Association (CREA). These certification marks identify real estate professionals who are members of CREA and who must abide by CREA’s By-Laws, Rules, and the REALTOR® Code. The MLS® trademark and the MLS® logo are owned by CREA and identify the quality of services provided by real estate professionals who are members of CREA.
The information contained on this site is based in whole or in part on information that is provided by members of The Canadian Real Estate Association, who are responsible for its accuracy. CREA reproduces and distributes this information as a service for its members and assumes no responsibility for its accuracy.
This website is operated by a brokerage or salesperson who is a member of The Canadian Real Estate Association.
The listing content on this website is protected by copyright and other laws, and is intended solely for the private, non-commercial use by individuals. Any other reproduction, distribution or use of the content, in whole or in part, is specifically forbidden. The prohibited uses include commercial use, “screen scraping”, “database scraping”, and any other activity intended to collect, store, reorganize or manipulate data on the pages produced by or displayed on this website.

