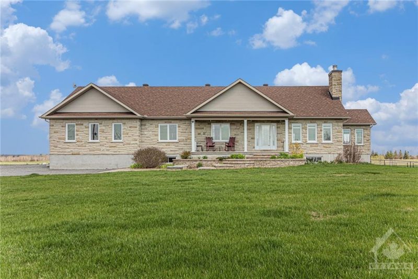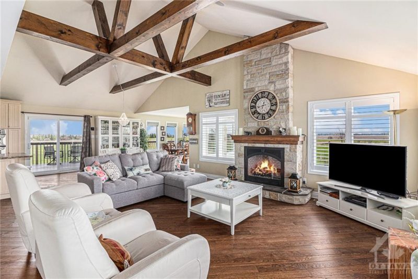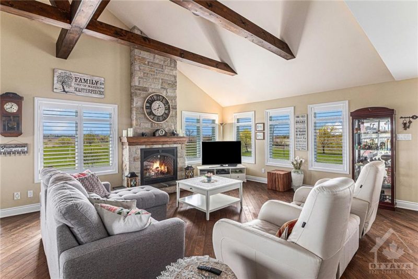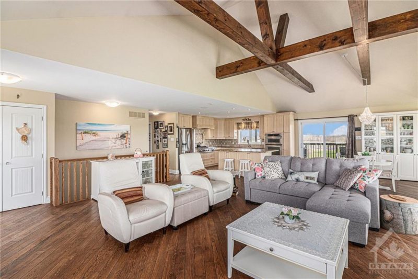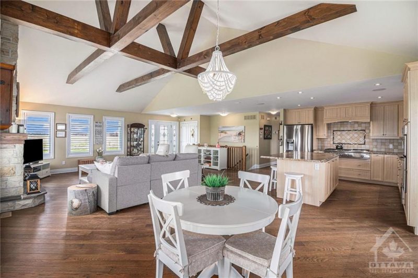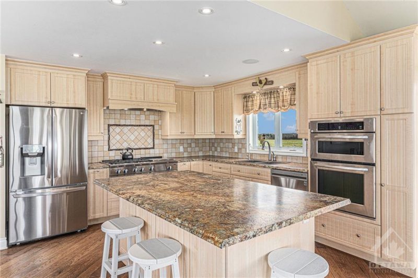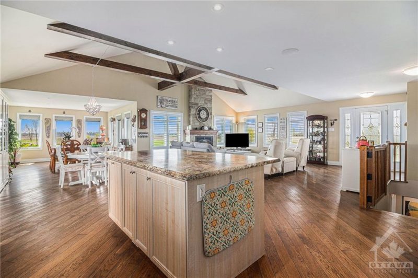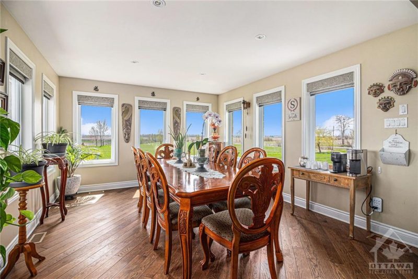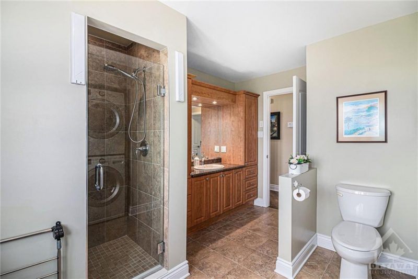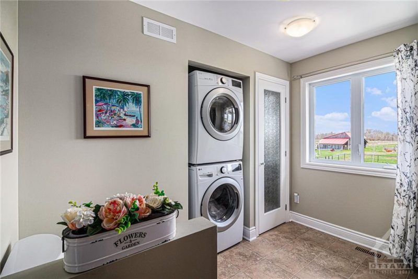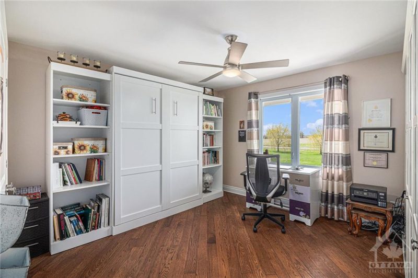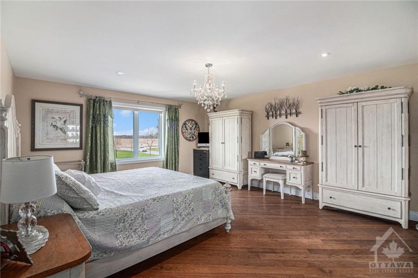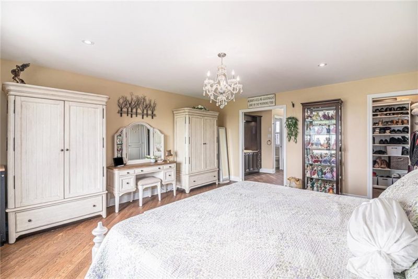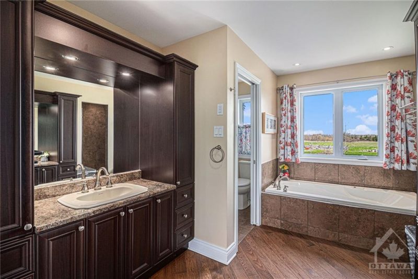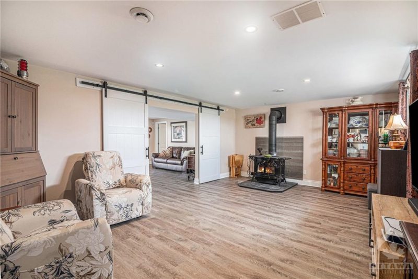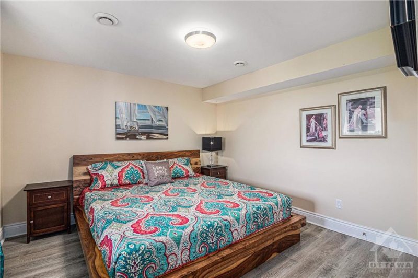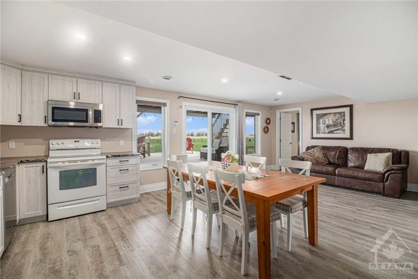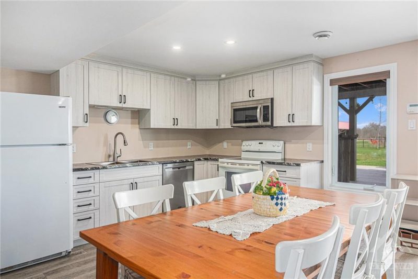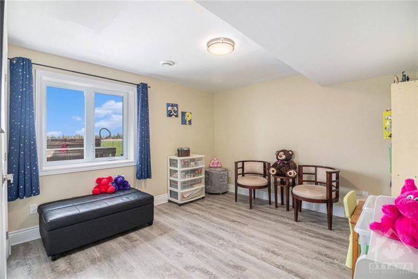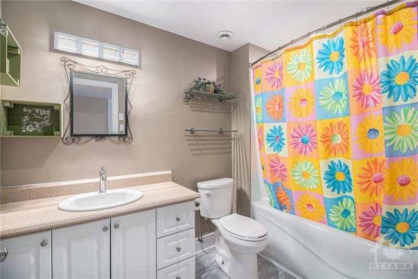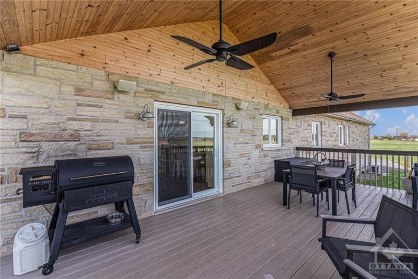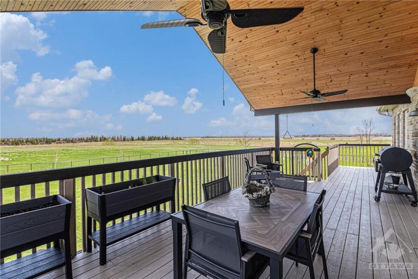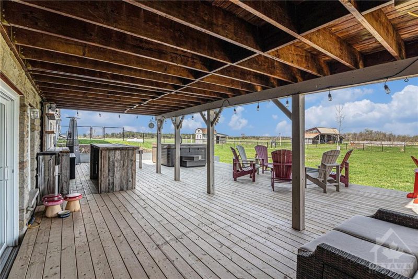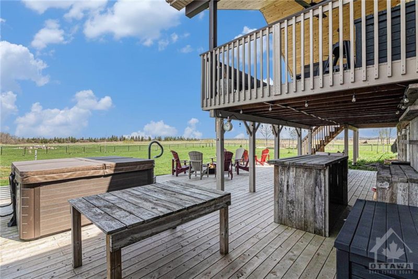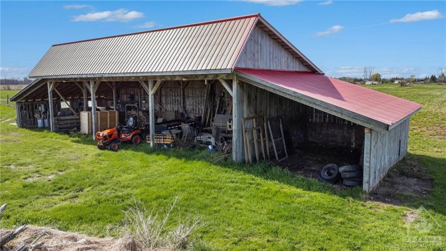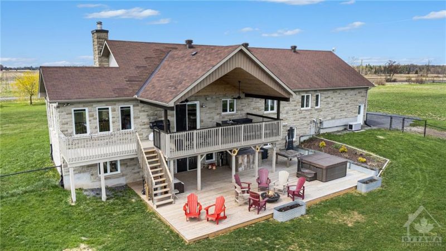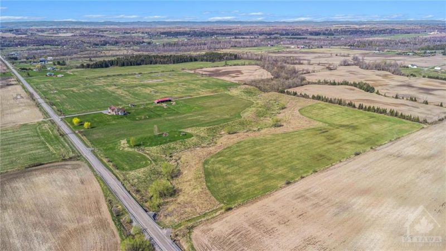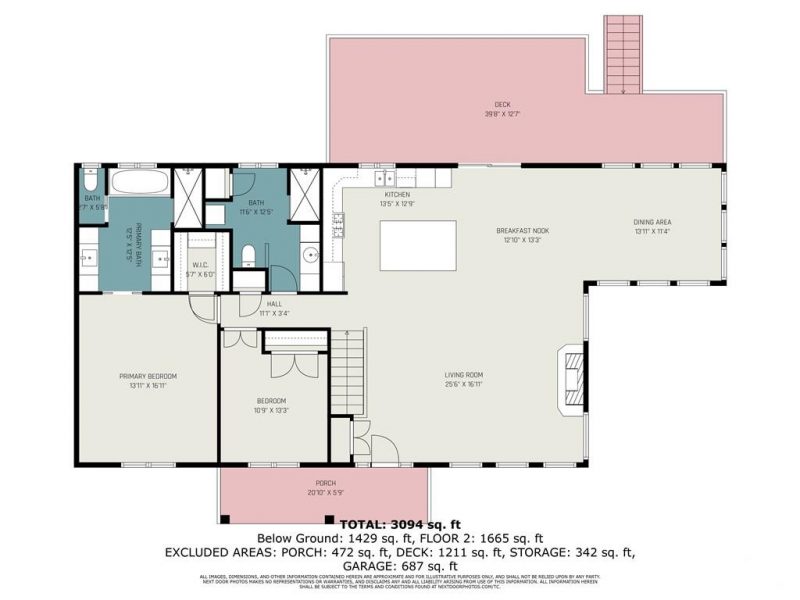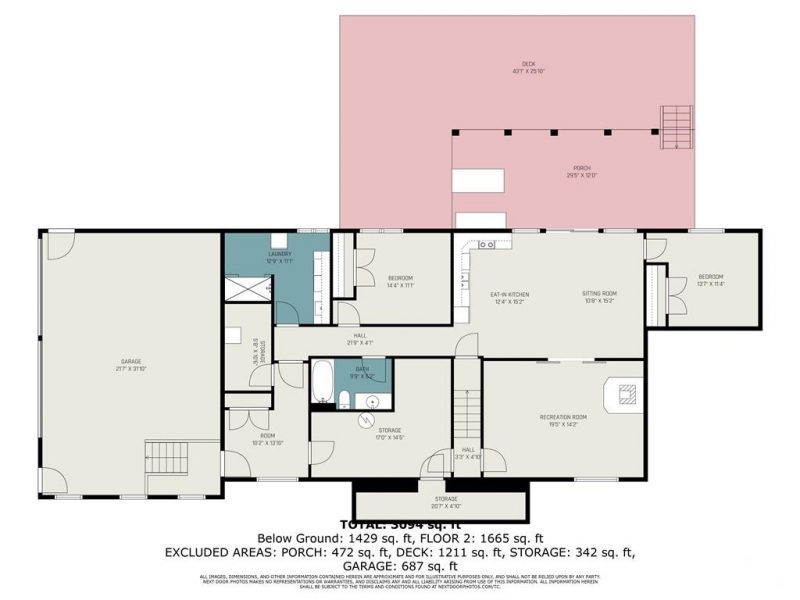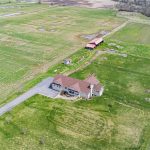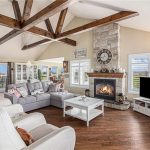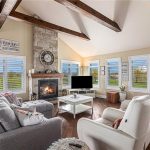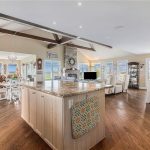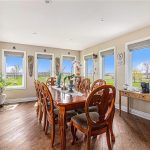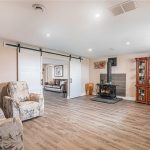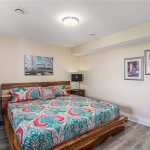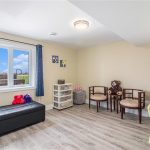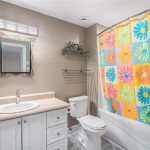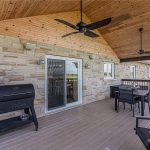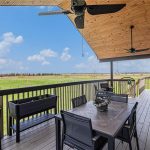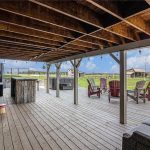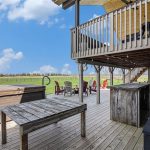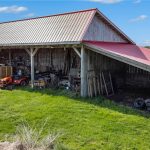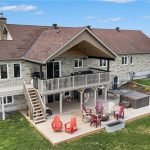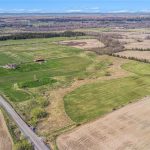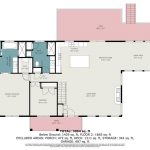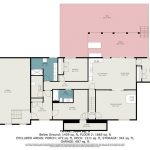3139 Birchgrove Road, Ottawa, Ontario, K0A3E0
Details
- Listing ID: 1390780
- Price: $1,649,000
- Address: 3139 Birchgrove Road, Ottawa, Ontario K0A3E0
- Neighbourhood: Cumberland West
- Bedrooms: 4
- Full Bathrooms: 3
- Year Built: 2010
- Stories: 1
- Property Type: Detached / Bungalow(1 Storey)
- Heating: Propane, Forced Air
Description
Quality custom stone walk-out bungalow on 50 Acres convenient to every amenity in Orleans. Desirable open floor plan with hardwood floors, great room featuring vaulted ceilings with wood beams and a striking stone-faced gas fireplace. Gourmet kitchen for the Chef in your family; includes impressive cabinetry and crown moulding, stainless steel appliances and generous island. Large dining room easily seats large families and bathes in natural light with several windows. Luxurious bathrooms with large tiled showers and microtherapy tub. Two laundry rooms – one on each level. Direct access from heated garage to fully finished walk-out lower level with in-floor heat, bright rec room with wood burning stove, full kitchen, 2 bedrms, laundry rm with tiled shower/dog bathing station, 3 piece bathrm and access to large deck and fenced yard. Property features chicken coop and barn with electricity as well as water bowl for animals.
Rooms
| Level | Room | Dimensions |
|---|---|---|
| Main level | 5pc Ensuite bath | Measurements not available |
| Bedroom | 10'9" x 13'3" | |
| Dining room | 13'11" x 11'4" | |
| Eating area | 12'10" x 13'3" | |
| Full bathroom | 11'6" x 12'5" | |
| Kitchen | 13'5" x 12'9" | |
| Living room | 25'6" x 16'11" | |
| Other | 5'7" x 6'0" | |
| Porch | 20'10" x 5'9" | |
| Primary Bedroom | 13'11" x 16'11" | |
| Lower level | Bedroom | 13'7" x 11'4" |
| Bedroom | 14'4" x 11'1" | |
| Full bathroom | 9'9" x 6'2" | |
| Kitchen | 12'4" x 15'2" | |
| Laundry room | 12'9" x 11'1" | |
| Other | 10'2" x 13'10" | |
| Porch | 29'5" x 12'0" | |
| Recreation room | 19'5" x 14'2" | |
| Sitting room | 10'8" x 15'2" | |
| Storage | 17'0" x 14'5" | |
| Storage | 20'7" x 4'10" | |
| Storage | 5'8" x 10'6" |
Map
Explore the property with a virtual tour.
Launch Virtual Tour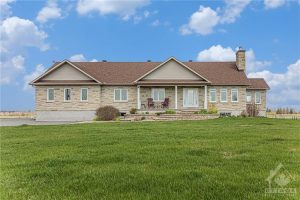
![]()

REALTOR®, REALTORS®, and the REALTOR® logo are certification marks that are owned by REALTOR® Canada Inc. and licensed exclusively to The Canadian Real Estate Association (CREA). These certification marks identify real estate professionals who are members of CREA and who must abide by CREA’s By-Laws, Rules, and the REALTOR® Code. The MLS® trademark and the MLS® logo are owned by CREA and identify the quality of services provided by real estate professionals who are members of CREA.
The information contained on this site is based in whole or in part on information that is provided by members of The Canadian Real Estate Association, who are responsible for its accuracy. CREA reproduces and distributes this information as a service for its members and assumes no responsibility for its accuracy.
This website is operated by a brokerage or salesperson who is a member of The Canadian Real Estate Association.
The listing content on this website is protected by copyright and other laws, and is intended solely for the private, non-commercial use by individuals. Any other reproduction, distribution or use of the content, in whole or in part, is specifically forbidden. The prohibited uses include commercial use, “screen scraping”, “database scraping”, and any other activity intended to collect, store, reorganize or manipulate data on the pages produced by or displayed on this website.

