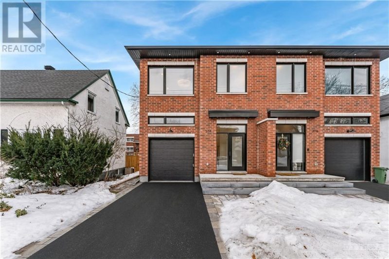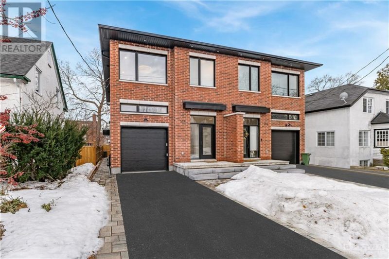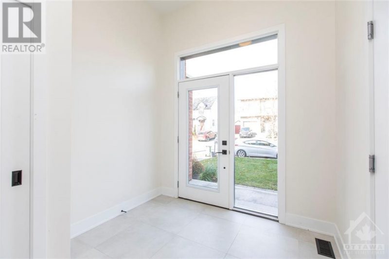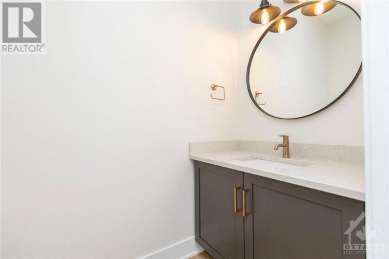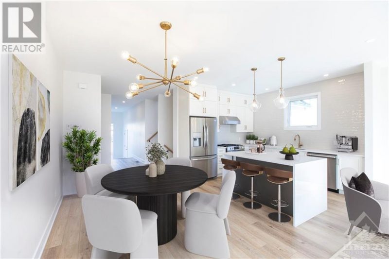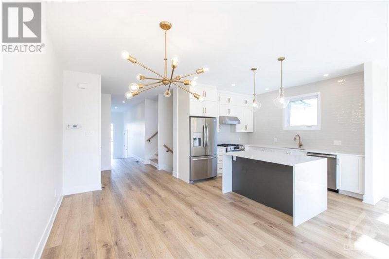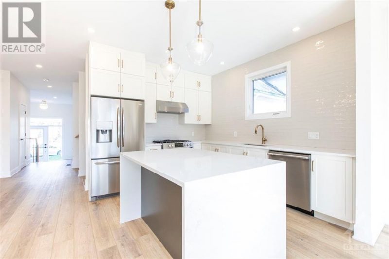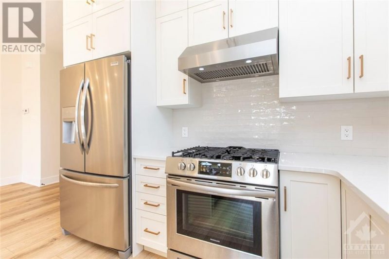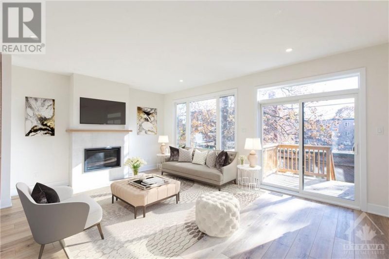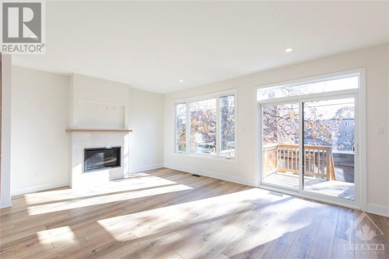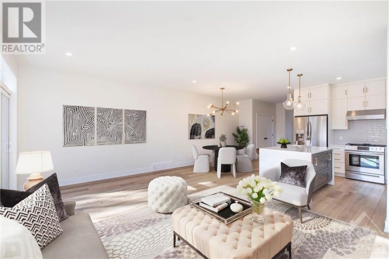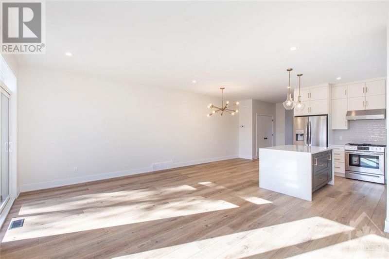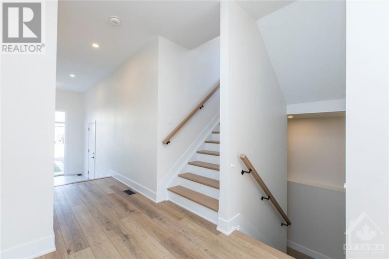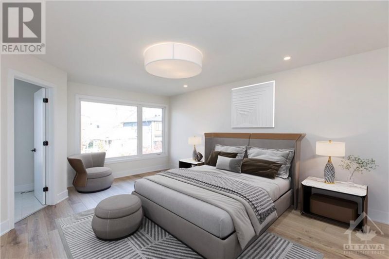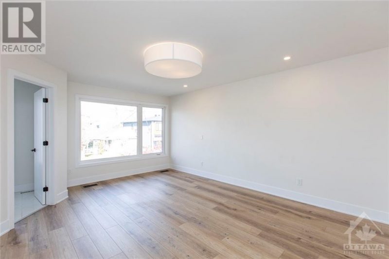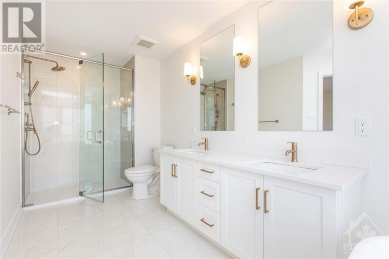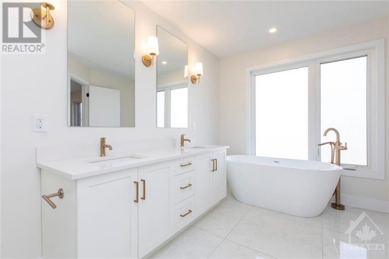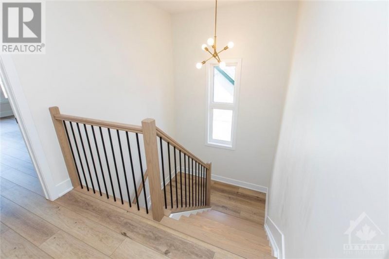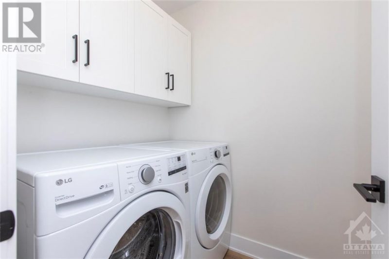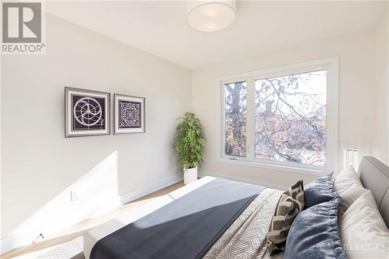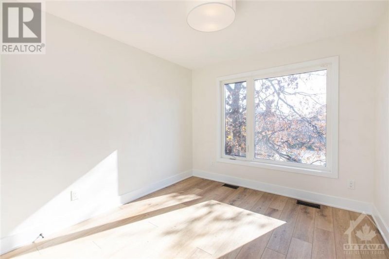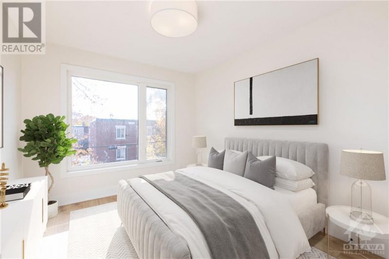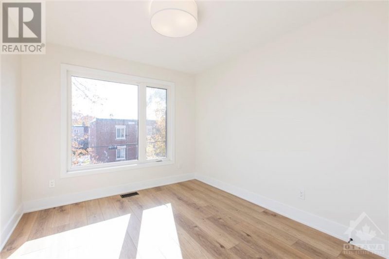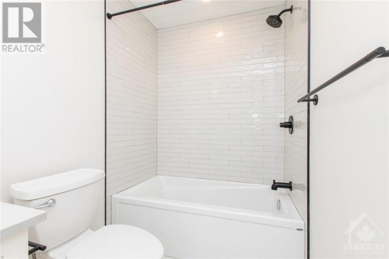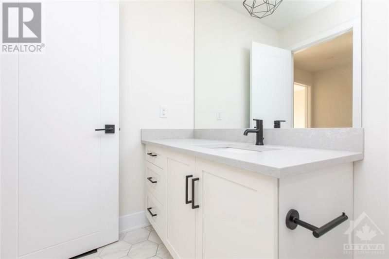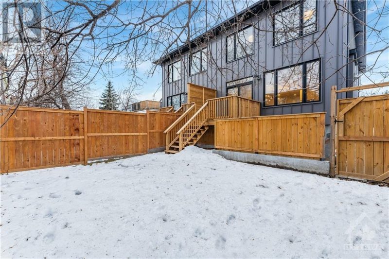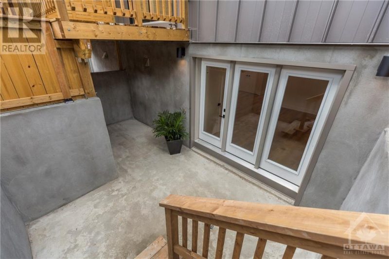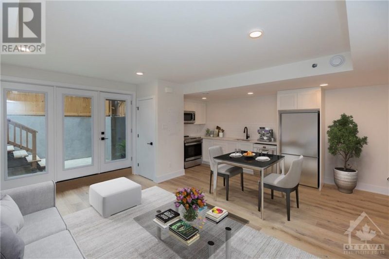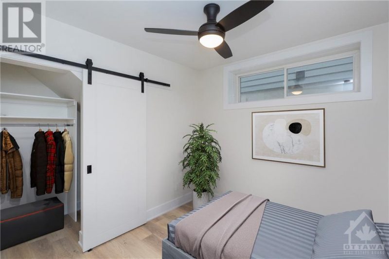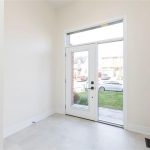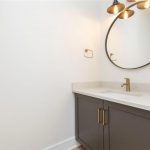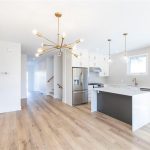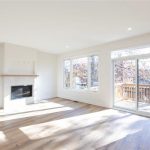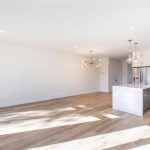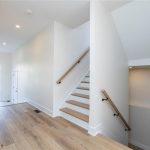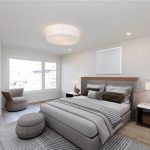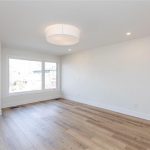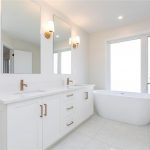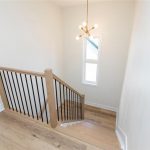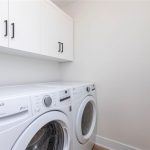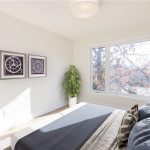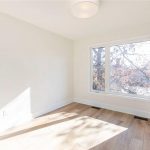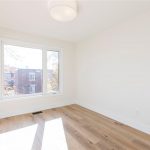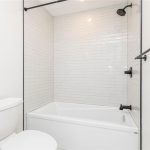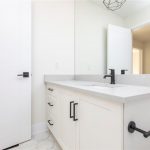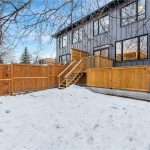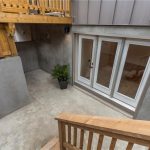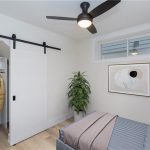314 Westhill Avenue, Ottawa, Ontario, K1Z7H6
Details
- Listing ID: 1325509
- Price: $1,349,900
- Address: 314 Westhill Avenue, Ottawa, Ontario K1Z7H6
- Neighbourhood: Westboro
- Bedrooms: 5
- Full Bathrooms: 4
- Half Bathrooms: 1
- Year Built: 2020
- Stories: 2
- Property Type: Single Family
- Heating: Natural Gas,
Description
Affordable Luxury in WESTBORO! SPECTACULAR 4+1 Bed semi w/ purpose built rental suite in the LL, ready for long term tenant OR AirBnB! Live in the stunning 4bed upper lvl, while letting the LL help pay your mortgage! OR add a single door to convert it to one large single family dwelling! Opportunities are endless. Classic brick and zero maintenance exterior, w/ a flawless finish on the interior. Porcelain tile, designer fixtures, soaring ceilings & wide planked flrs. Custom Deslaurier kitchen w quartz waterfall island, SS appliances. Gas FP w/large windows overlooking the spacious fenced backyard. 2nd lvl has 4 beds, laundry & main bath. Principal retreat w/ picture window, & expansive WIC. Ensuite w/ soaker tub, dbl vanity & custom glass shower. LL is currently finished as a legal 2nd dwelling easily converted to single family dwelling by adding a single door. Property is vacant. Upper unit previously rented for $4250+Heat & Hydro. LL rented for $1600 plus utilities. (id:22130)
Rooms
| Level | Room | Dimensions |
|---|---|---|
| Second level | 5pc Ensuite bath | 9'2" x 15'5" |
| Bedroom | 10'6" x 9'11" | |
| Bedroom | 9'8" x 11'9" | |
| Bedroom | 9'9" x 11'8" | |
| Full bathroom | 5' x 10'2" | |
| Laundry room | 5' x 5'7" | |
| Other | 6'5" x 7'1" | |
| Primary Bedroom | 12'10" x 18' | |
| Main level | Dining room | 9'1" x 12'1" |
| Foyer | 8'5" x 12'1" | |
| Kitchen | 10'1" x 12'1" | |
| Living room | 19'1" x 14'1" | |
| Partial bathroom | 3'6" x 7'6" | |
| Lower level | Bedroom | 8'10" x 9'3" |
| Dining room | 7'3" x 8'11" | |
| Full bathroom | 8'9" x 4'11" | |
| Kitchen | 13'1" x 8'11" | |
| Living room | 16'6" x 9'5" | |
| Utility room | 8'4" x 19'4" |
![]()

REALTOR®, REALTORS®, and the REALTOR® logo are certification marks that are owned by REALTOR® Canada Inc. and licensed exclusively to The Canadian Real Estate Association (CREA). These certification marks identify real estate professionals who are members of CREA and who must abide by CREA’s By-Laws, Rules, and the REALTOR® Code. The MLS® trademark and the MLS® logo are owned by CREA and identify the quality of services provided by real estate professionals who are members of CREA.
The information contained on this site is based in whole or in part on information that is provided by members of The Canadian Real Estate Association, who are responsible for its accuracy. CREA reproduces and distributes this information as a service for its members and assumes no responsibility for its accuracy.
This website is operated by a brokerage or salesperson who is a member of The Canadian Real Estate Association.
The listing content on this website is protected by copyright and other laws, and is intended solely for the private, non-commercial use by individuals. Any other reproduction, distribution or use of the content, in whole or in part, is specifically forbidden. The prohibited uses include commercial use, “screen scraping”, “database scraping”, and any other activity intended to collect, store, reorganize or manipulate data on the pages produced by or displayed on this website.

