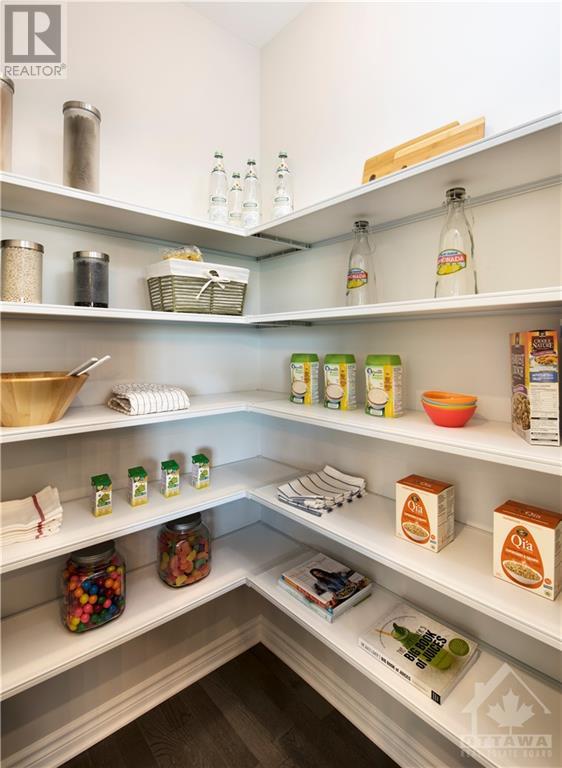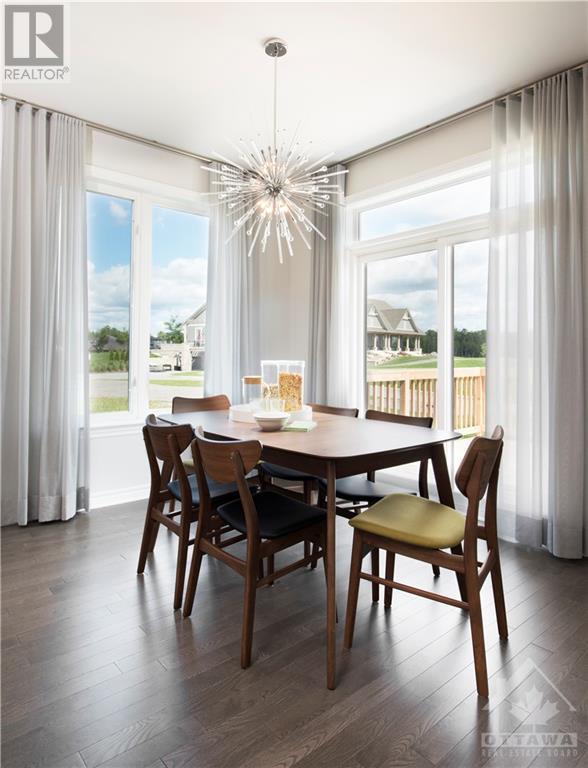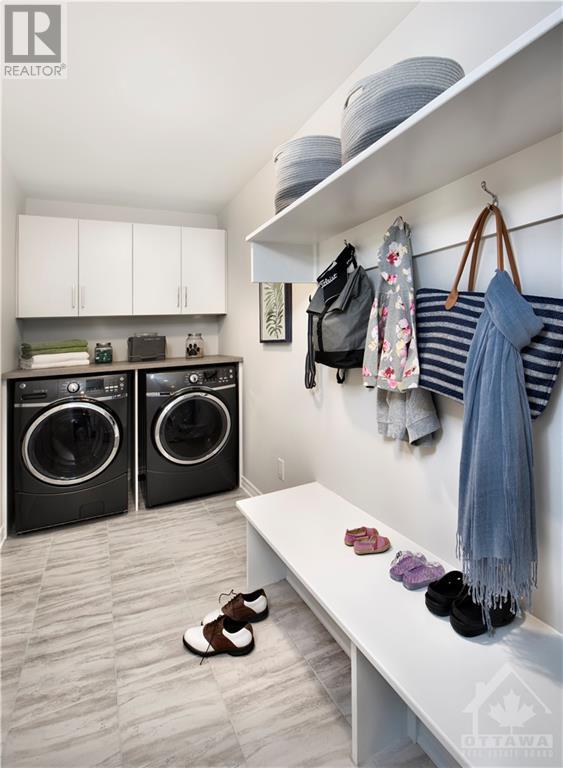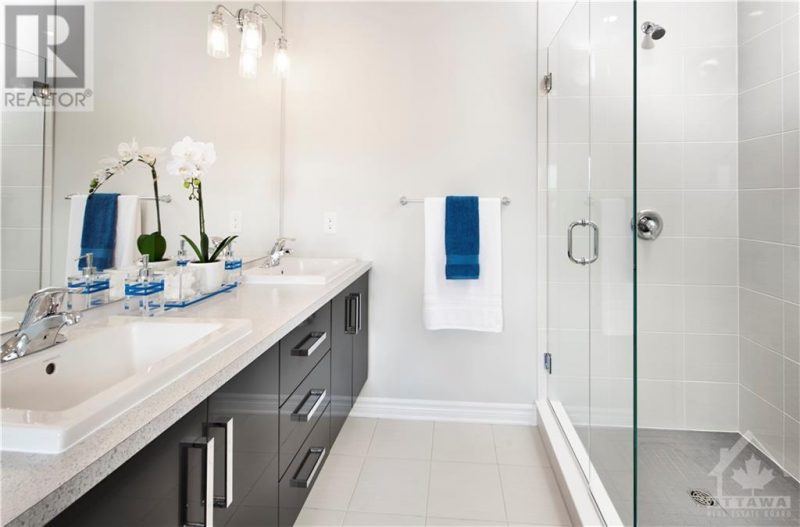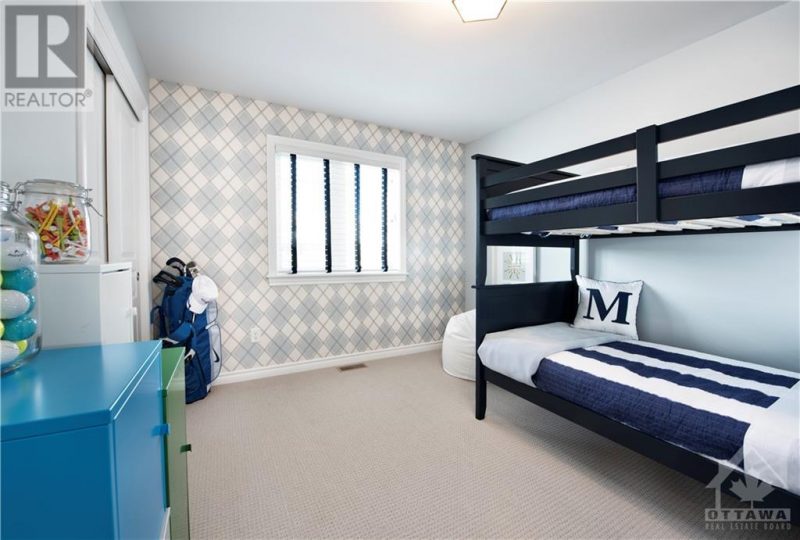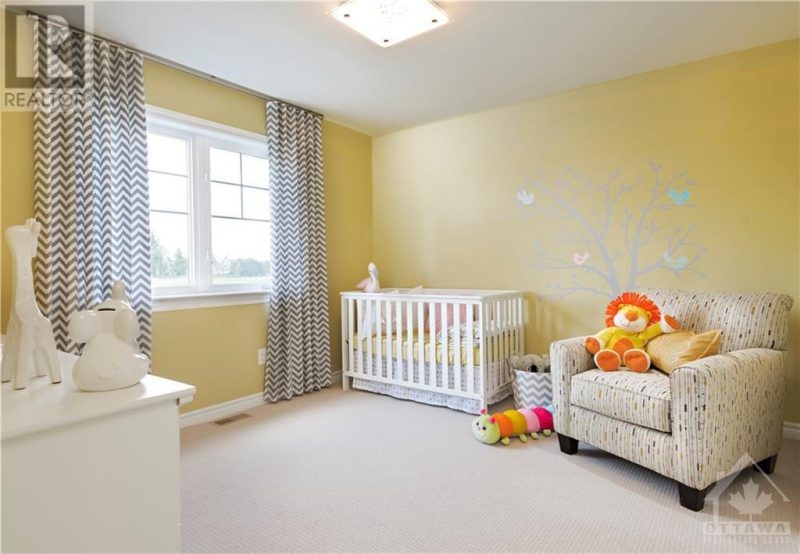315 Du Ventoux Avenue, Ottawa, Ontario, K4A3P7
Details
- Listing ID: 1320415
- Price: $964,900
- Address: 315 Du Ventoux Avenue, Ottawa, Ontario K4A3P7
- Neighbourhood: Provence
- Bedrooms: 3
- Full Bathrooms: 3
- Half Bathrooms: 1
- Year Built: 2024
- Stories: 2
- Property Type: Single Family
- Heating: Natural Gas
Description
Welcome Home – This beautiful Hamilton model to be built in Provence by eQHomes is well designed for beauty & function, & includes quality standard features including smart home technology. Perfect for a growing family who need more room, this home is just the right size. Parents will appreciate the large dedicated entry space as well as a mud room & laundry, especially during Ottawa’s winters when outdoor gear become part of the busy morning routine. The open concept great room connects to dining area & spacious kitchen with quartz counters & large pantry. Upstairs features generous primary bedroom, lovely ensuite & master walk-in closet, as well as upstairs bonus area for a den/office/4th bedroom. The kids will love having spacious bedrooms to call their own and room to play in the backyard. The two-car garage means nobody has to dig the car out before work, & it offers quick access to the pantry through the mud room. Pictures are from a model home. This home is not built yet. (id:22130)
Rooms
| Level | Room | Dimensions |
|---|---|---|
| Second level | 3pc Ensuite bath | Measurements not available |
| Bedroom | 11'7" x 11' | |
| Bedroom | 11'7" x 11'6" | |
| Den | 12'6" x 9'4" | |
| Full bathroom | Measurements not available | |
| Other | Measurements not available | |
| Primary Bedroom | 14'6" x 12'3" | |
| Main level | Dining room | 9'6" x 9'5" |
| Foyer | Measurements not available | |
| Great room | 16'6" x 15'6" | |
| Kitchen | 13'10" x 9' | |
| Mud room | Measurements not available | |
| Pantry | Measurements not available | |
| Partial bathroom | Measurements not available |
![]()

REALTOR®, REALTORS®, and the REALTOR® logo are certification marks that are owned by REALTOR® Canada Inc. and licensed exclusively to The Canadian Real Estate Association (CREA). These certification marks identify real estate professionals who are members of CREA and who must abide by CREA’s By-Laws, Rules, and the REALTOR® Code. The MLS® trademark and the MLS® logo are owned by CREA and identify the quality of services provided by real estate professionals who are members of CREA.
The information contained on this site is based in whole or in part on information that is provided by members of The Canadian Real Estate Association, who are responsible for its accuracy. CREA reproduces and distributes this information as a service for its members and assumes no responsibility for its accuracy.
This website is operated by a brokerage or salesperson who is a member of The Canadian Real Estate Association.
The listing content on this website is protected by copyright and other laws, and is intended solely for the private, non-commercial use by individuals. Any other reproduction, distribution or use of the content, in whole or in part, is specifically forbidden. The prohibited uses include commercial use, “screen scraping”, “database scraping”, and any other activity intended to collect, store, reorganize or manipulate data on the pages produced by or displayed on this website.




