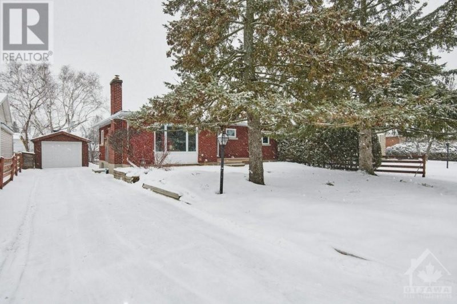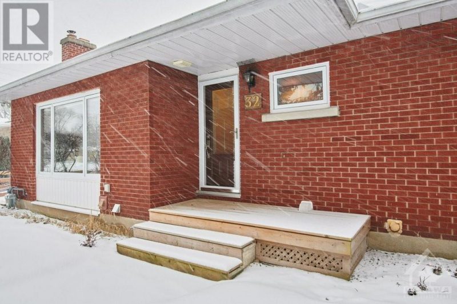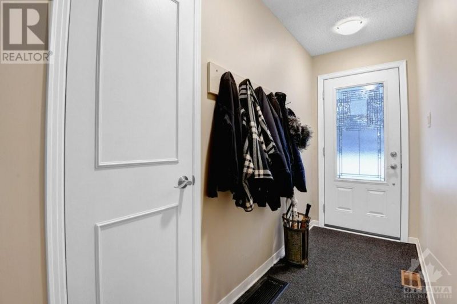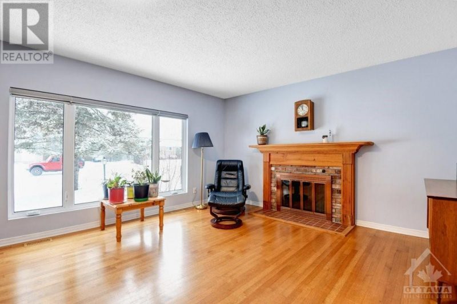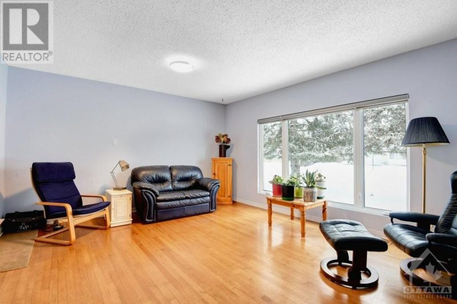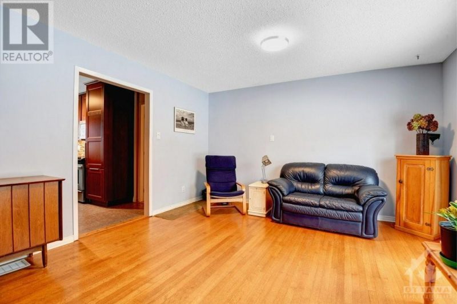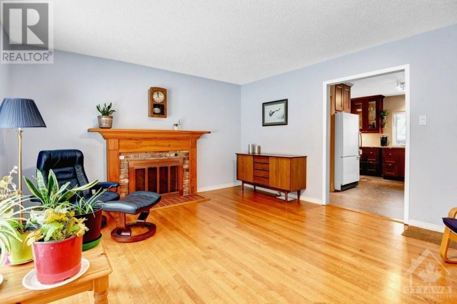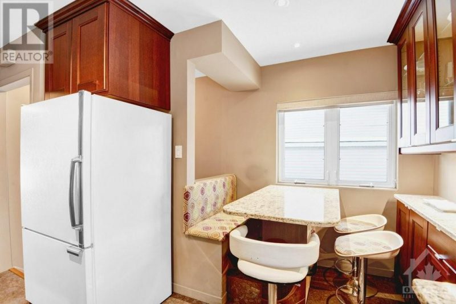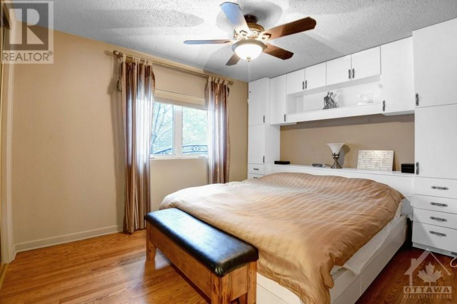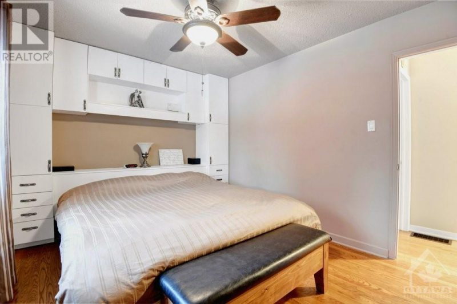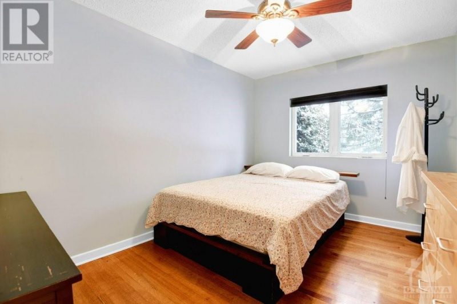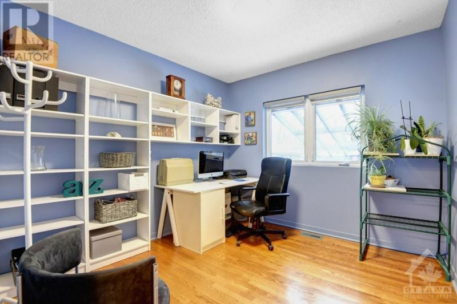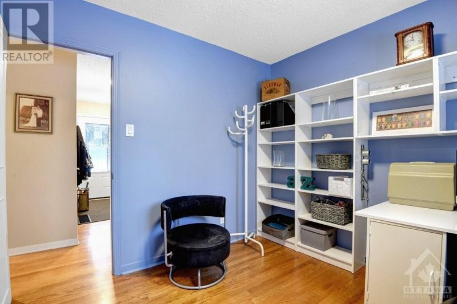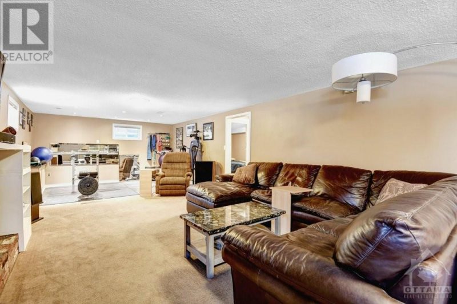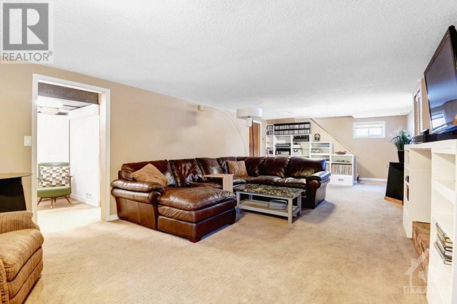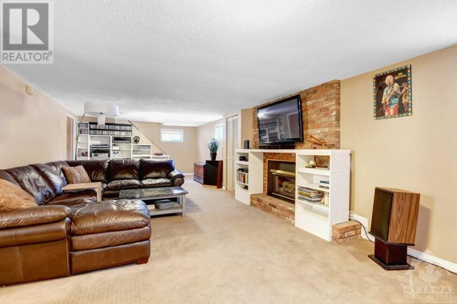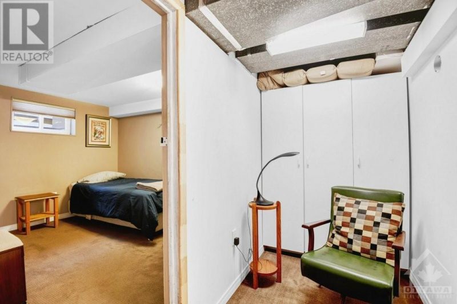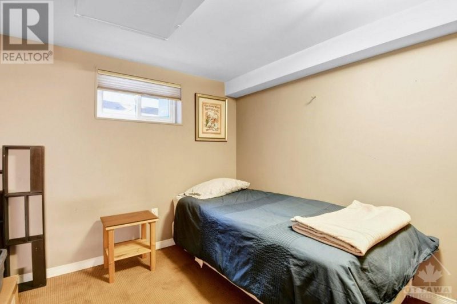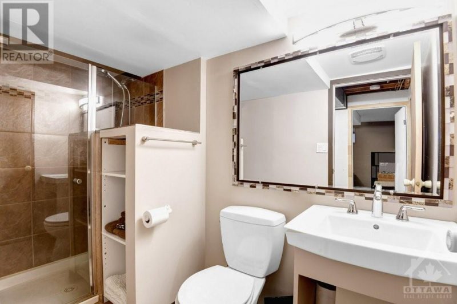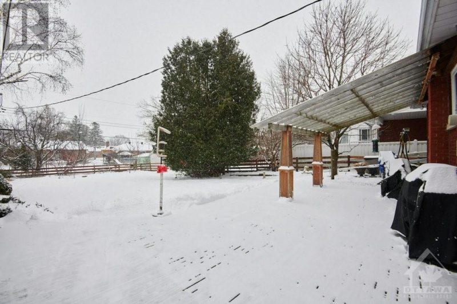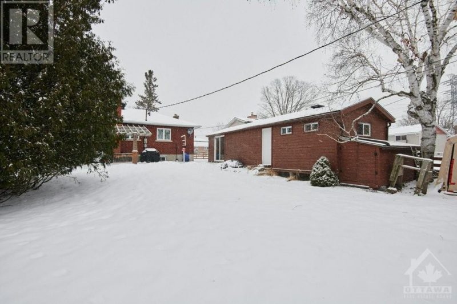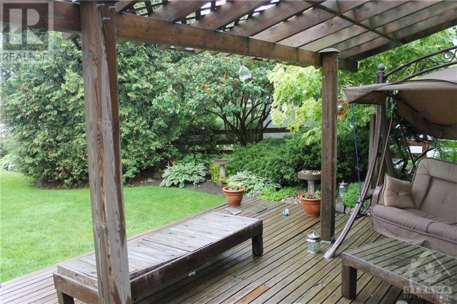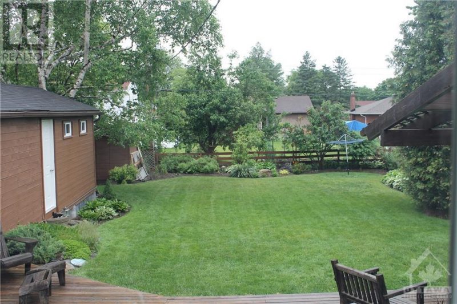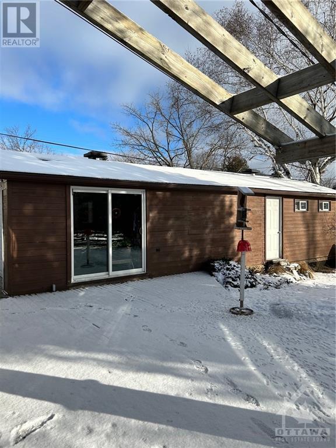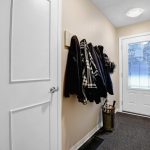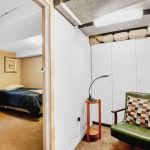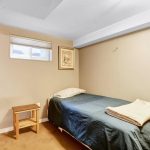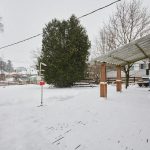32 Epworth Avenue, Ottawa, Ontario, K2G2L7
Details
- Listing ID: 1326143
- Price: $774,900
- Address: 32 Epworth Avenue, Ottawa, Ontario K2G2L7
- Neighbourhood: Ryan Farm/st.claire Gardens
- Bedrooms: 3
- Full Bathrooms: 2
- Year Built: 1960
- Stories: 1
- Property Type: Single Family
- Heating: Natural Gas
Description
Here’s a fantastic opportunity to own a 3-bedroom bungalow within walking distance to Algonquin College, stores, restaurants and transit. This home has many desirable features including an oversized landscaped lot (60x147ft), large entertaining sized deck with pergola and an insulated & heated garage/workshop with patio door (40x12FT) perfect for a hobbyist, or potential of being converted into a coach house. The main floor features a lovely upgraded kitchen with granite counters, pull-out cabinets, eating nook and custom window blinds. The lovely living/dining area has a large picture window that overlooks the front towering trees & enjoy the ambiance of the wood burning fireplace. Hardwood throughout main flr and cork floors in kitchen. Side entry allows easy access to the fully finished basement that features a gas fireplace in the family room, extra space for a gym set-up, 3 pc bathroom and a large den/office, currently used as a bedroom. Call today for your personal showing. (id:22130)
Rooms
| Level | Room | Dimensions |
|---|---|---|
| Main level | 4pc Bathroom | 6'6" x 4'10" |
| Bedroom | 13'2" x 9'3" | |
| Bedroom | 9'11" x 9'8" | |
| Kitchen | 13'5" x 12'7" | |
| Living room/Dining room | 13'5" x 15'11" | |
| Primary Bedroom | 9'11" x 12'7" | |
| Basement | 3pc Bathroom | 9'1" x 4'2" |
| Den | 9'2" x 10'6" | |
| Family room/Fireplace | 13'6" x 29'8" | |
| Gym | 13'6" x 7'9" | |
| Laundry room | 12'11" x 17'2" |
![]()

REALTOR®, REALTORS®, and the REALTOR® logo are certification marks that are owned by REALTOR® Canada Inc. and licensed exclusively to The Canadian Real Estate Association (CREA). These certification marks identify real estate professionals who are members of CREA and who must abide by CREA’s By-Laws, Rules, and the REALTOR® Code. The MLS® trademark and the MLS® logo are owned by CREA and identify the quality of services provided by real estate professionals who are members of CREA.
The information contained on this site is based in whole or in part on information that is provided by members of The Canadian Real Estate Association, who are responsible for its accuracy. CREA reproduces and distributes this information as a service for its members and assumes no responsibility for its accuracy.
This website is operated by a brokerage or salesperson who is a member of The Canadian Real Estate Association.
The listing content on this website is protected by copyright and other laws, and is intended solely for the private, non-commercial use by individuals. Any other reproduction, distribution or use of the content, in whole or in part, is specifically forbidden. The prohibited uses include commercial use, “screen scraping”, “database scraping”, and any other activity intended to collect, store, reorganize or manipulate data on the pages produced by or displayed on this website.

