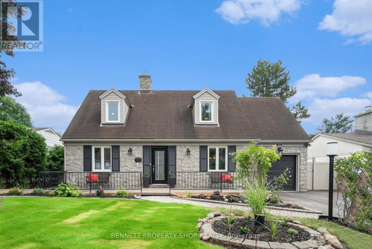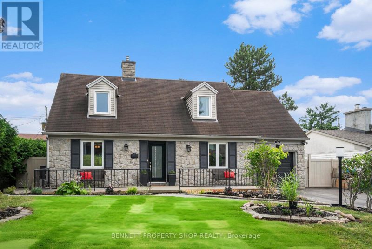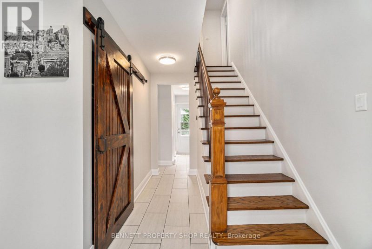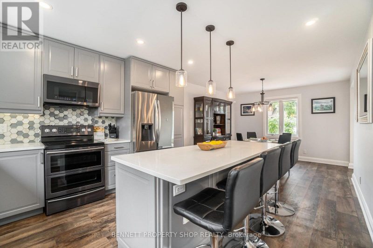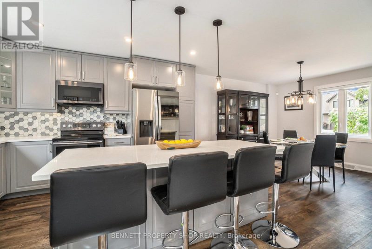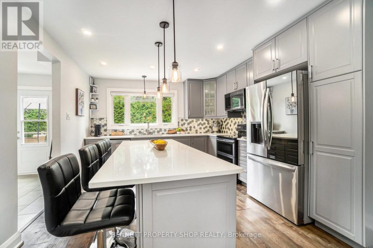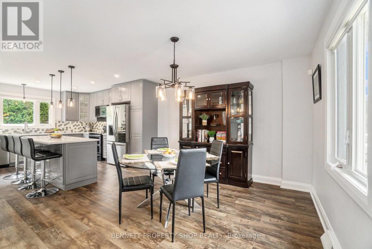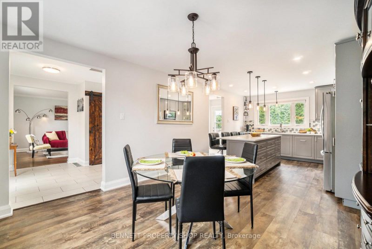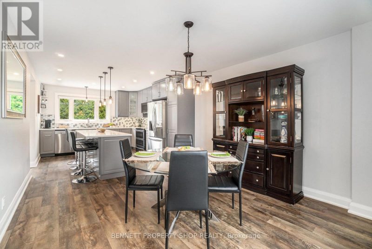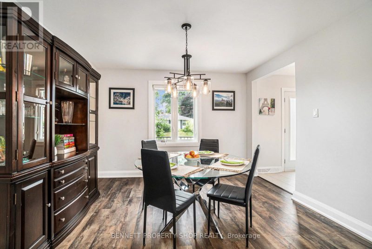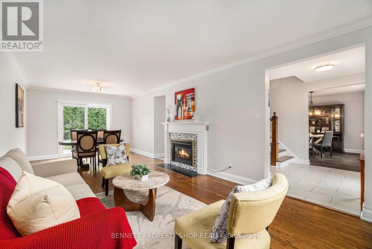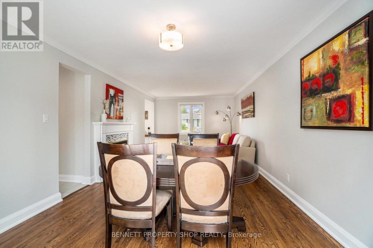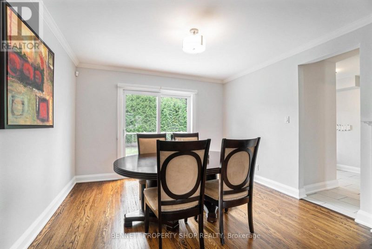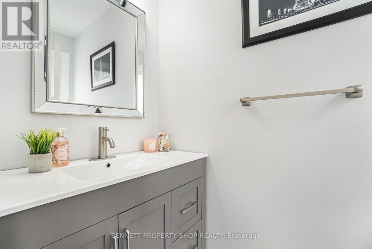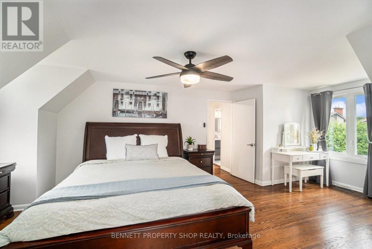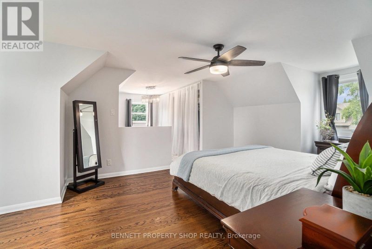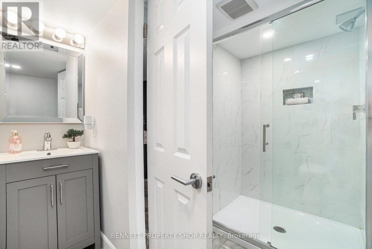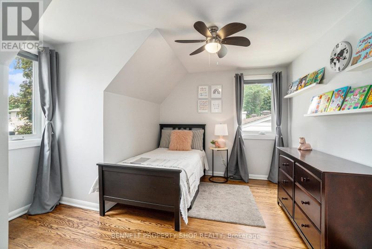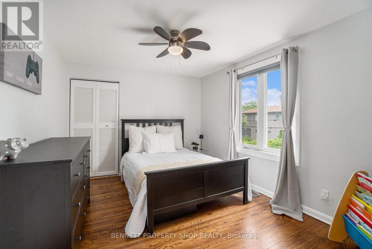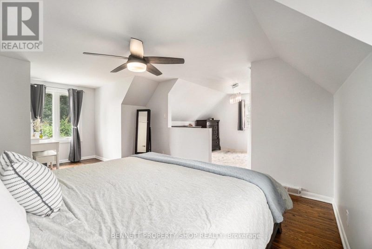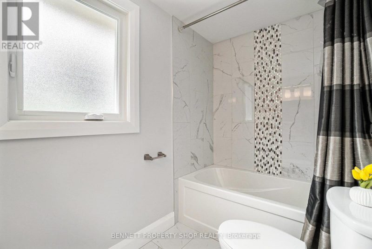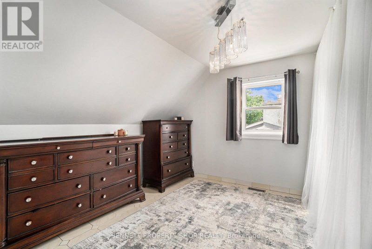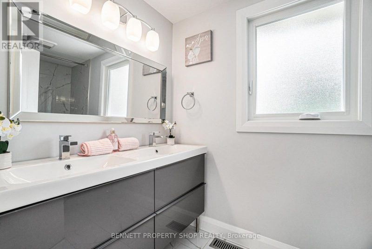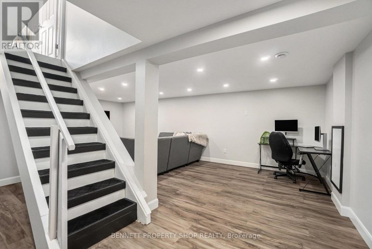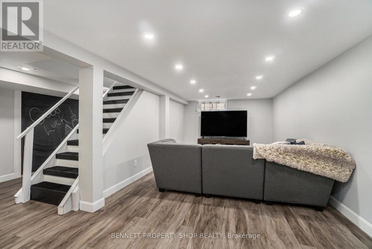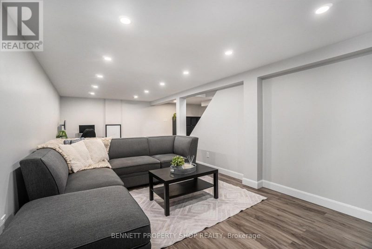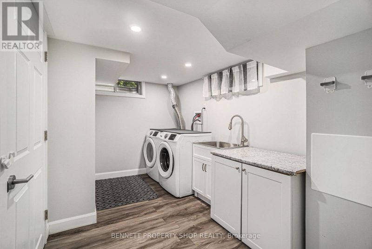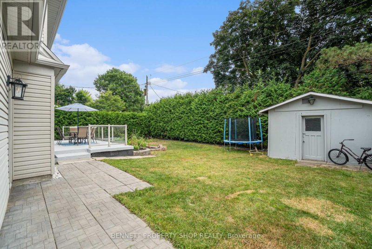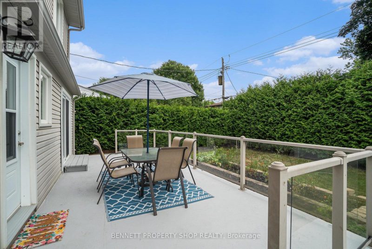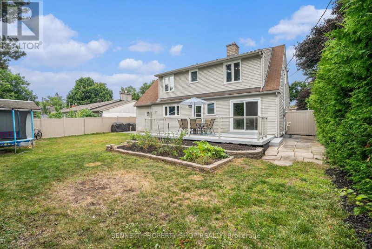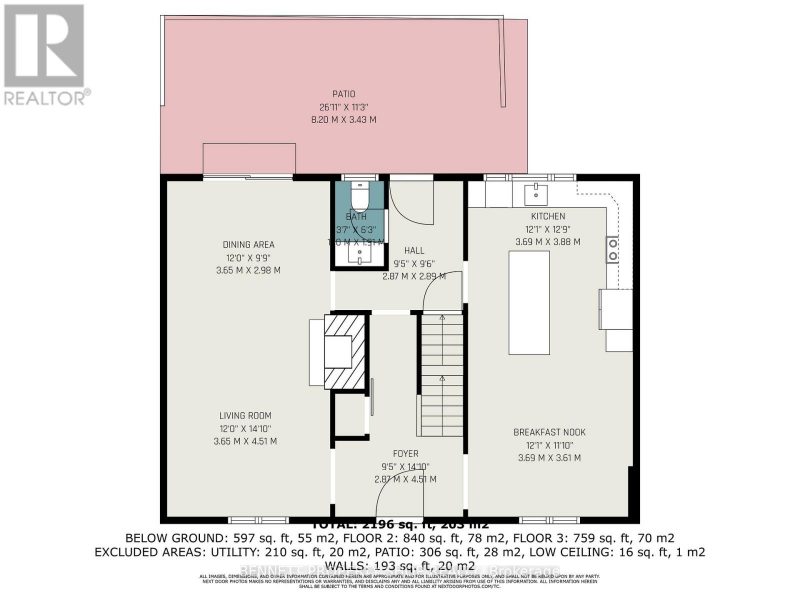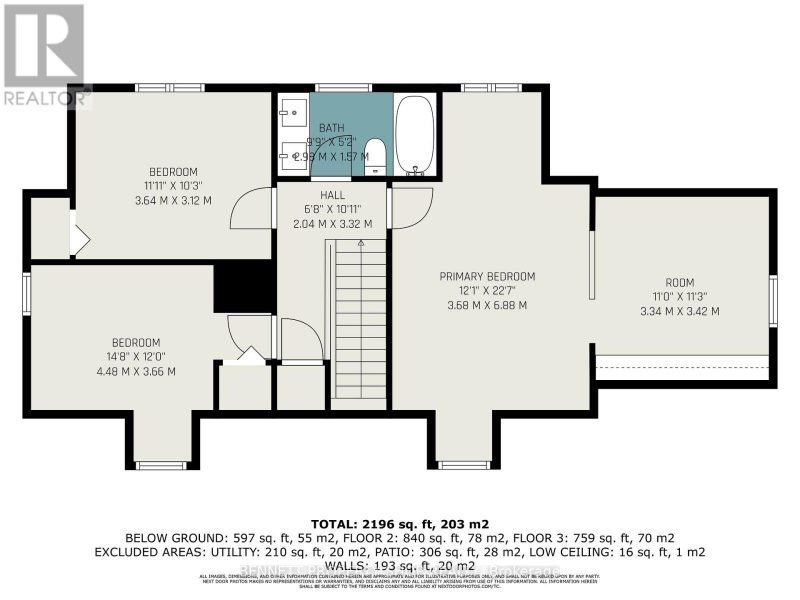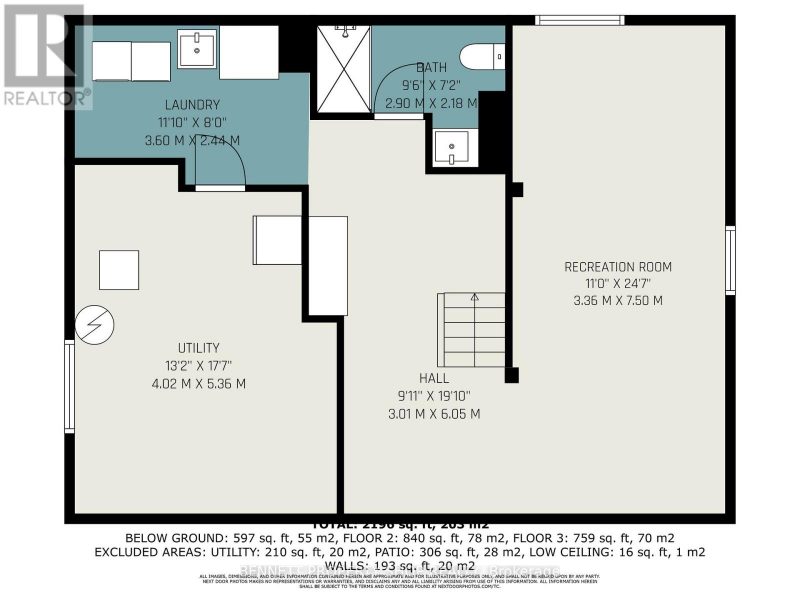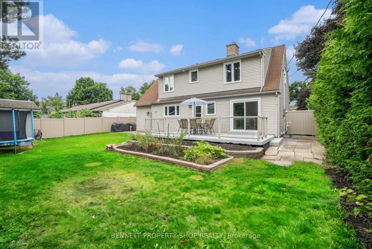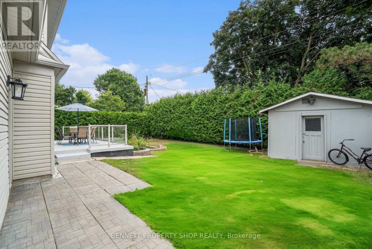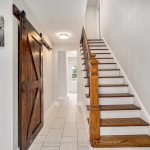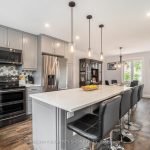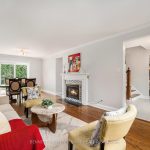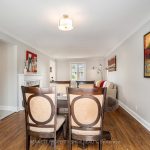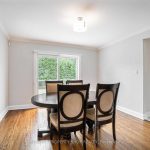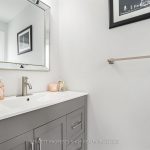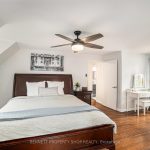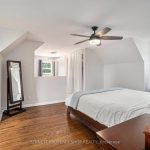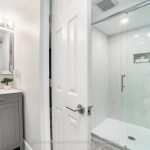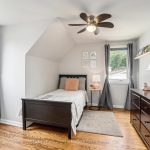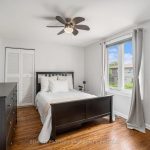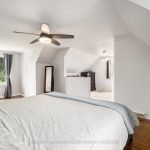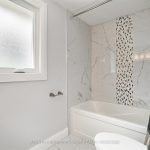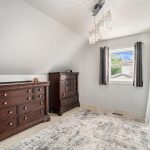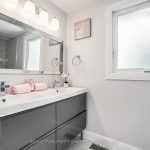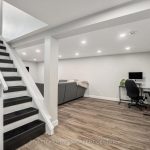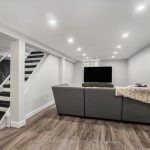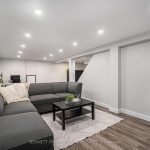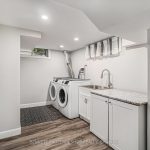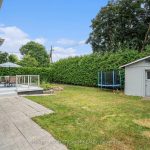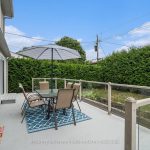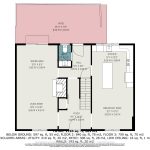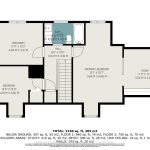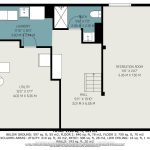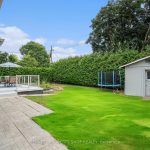32 Norice Street, Ottawa, Ontario, K2G2X5
Details
- Listing ID: X12328513
- Price: $799,900
- Address: 32 Norice Street, Ottawa, Ontario K2G2X5
- Neighbourhood: Meadowlands - Crestview
- Bedrooms: 3
- Full Bathrooms: 3
- Half Bathrooms: 1
- Stories: 2
- Heating: Natural Gas, Forced Air
Description
Every once in a while a special family home comes up in a neighborhood that boasts great schools, an incredible walk score, fantastic shopping & restaurants, plus a kind & caring community! Well today is your lucky day! This is the one you have been waiting for! An absolutely stunning carpet & pet free home that just cannot be beat. The main floor has a fully renovated kitchen & breakfast area that is perfect for entertaining family & friends. On this level is also a renovated powder room along with a big living & dining room with a beautiful patio door that not only lets the sunlight stream in to dance off your hardwood floors, it also gives you easy access to your big private yard. The upper level has a fully renovated main bath that includes double sinks & 3 spacious bedrooms. The lower level is just as sweet. A renovated big family room, another full bath, a laundry room, plus an incredible amount of storage. Your private yard features a big outdoor shed, multiple seating & play areas, a new maintenance free fence, a new driveway for plenty of parking plus a massive front porch for morning coffee or evening cocktails. Run, don’t walk to look at this outstanding beauty, it will not last.
Rooms
| Level | Room | Dimensions |
|---|---|---|
| Second level | Bathroom | 2.93 m x 1.57 m |
| Bedroom 2 | 3.64 m x 3.12 m | |
| Bedroom 3 | 4.48 m x 3.66 m | |
| Primary Bedroom | 3.68 m x 6.88 m | |
| Sitting room | 3.34 m x 3.42 m | |
| Main level | Dining room | 3.65 m x 2.98 m |
| Eating area | 3.69 m x 3.61 m | |
| Foyer | 2.87 m x 4.51 m | |
| Kitchen | 3.69 m x 3.88 m | |
| Living room | 3.65 m x 4.51 m | |
| Lower level | Bathroom | 2.9 m x 2.18 m |
| Laundry room | 3.6 m x 2.44 m | |
| Recreational, Games room | 3.36 m x 7.5 m | |
| Utility room | 4.02 m x 5.36 m |
![]()

REALTOR®, REALTORS®, and the REALTOR® logo are certification marks that are owned by REALTOR® Canada Inc. and licensed exclusively to The Canadian Real Estate Association (CREA). These certification marks identify real estate professionals who are members of CREA and who must abide by CREA’s By-Laws, Rules, and the REALTOR® Code. The MLS® trademark and the MLS® logo are owned by CREA and identify the quality of services provided by real estate professionals who are members of CREA.
The information contained on this site is based in whole or in part on information that is provided by members of The Canadian Real Estate Association, who are responsible for its accuracy. CREA reproduces and distributes this information as a service for its members and assumes no responsibility for its accuracy.
This website is operated by a brokerage or salesperson who is a member of The Canadian Real Estate Association.
The listing content on this website is protected by copyright and other laws, and is intended solely for the private, non-commercial use by individuals. Any other reproduction, distribution or use of the content, in whole or in part, is specifically forbidden. The prohibited uses include commercial use, “screen scraping”, “database scraping”, and any other activity intended to collect, store, reorganize or manipulate data on the pages produced by or displayed on this website.

