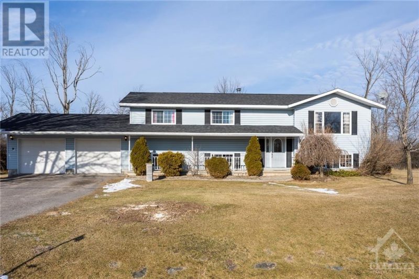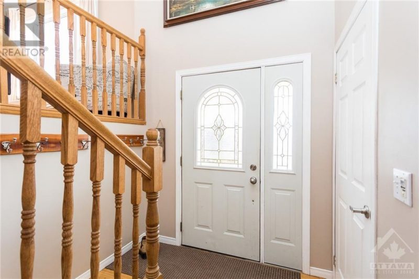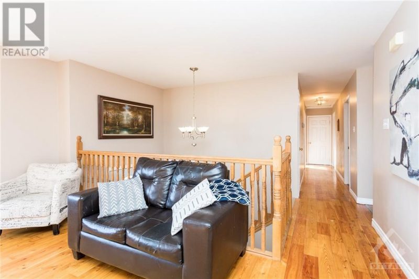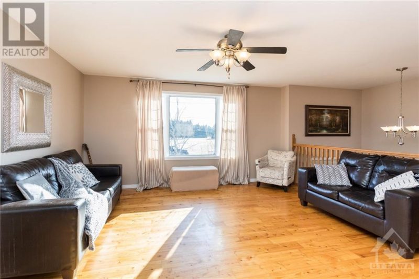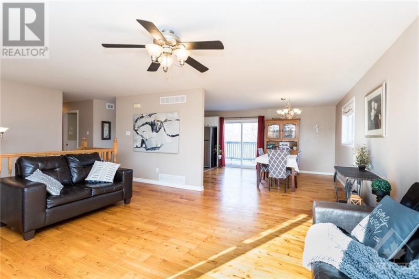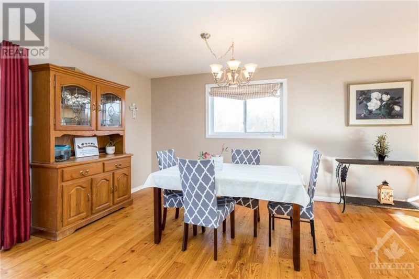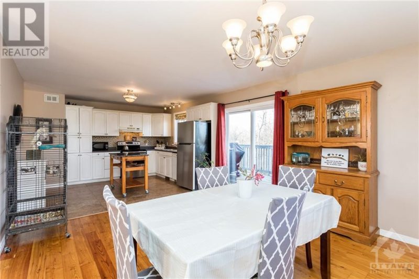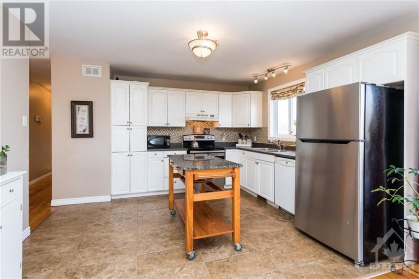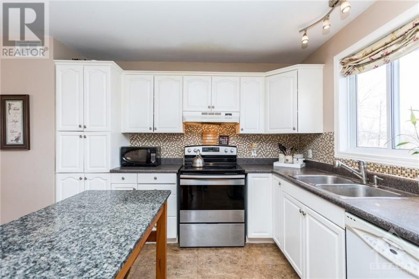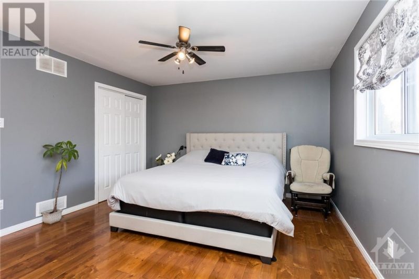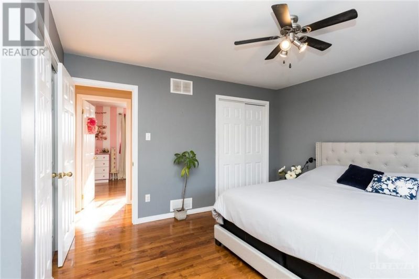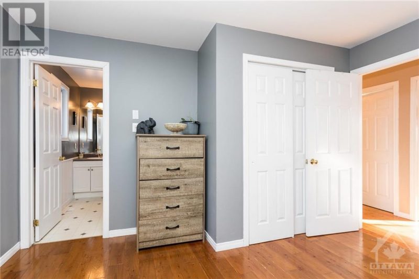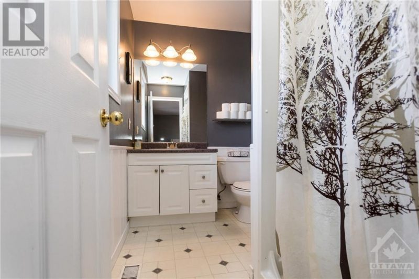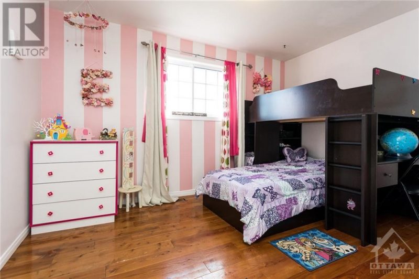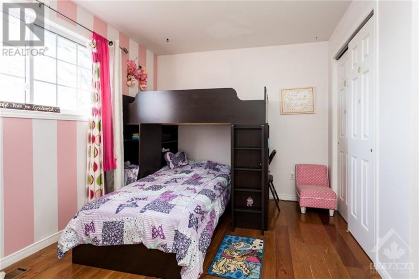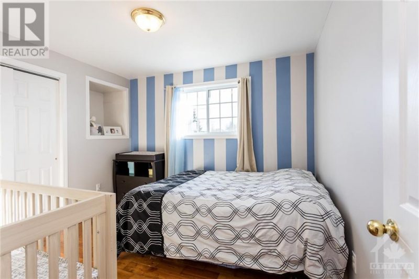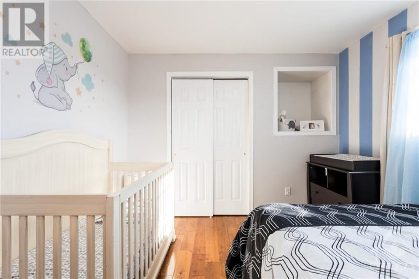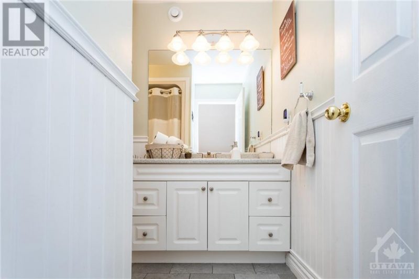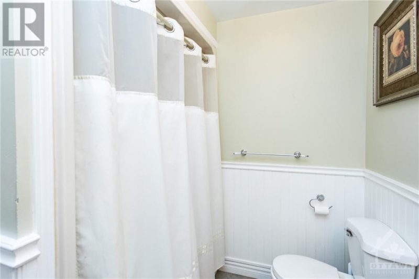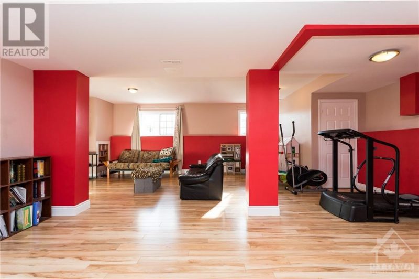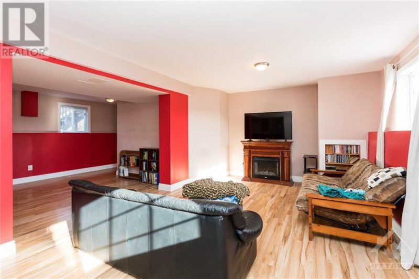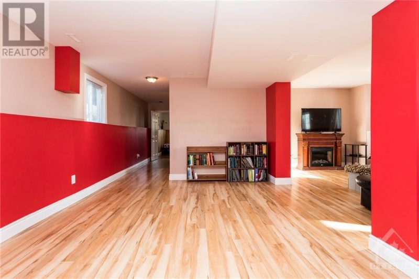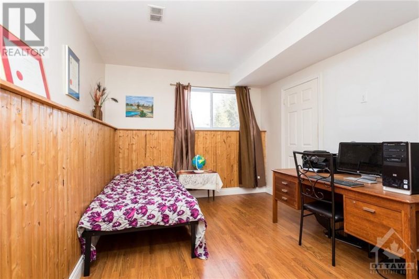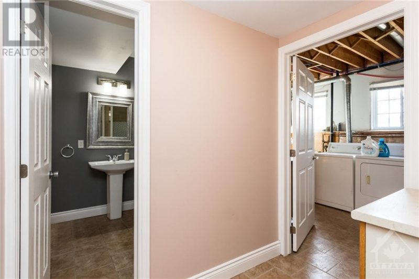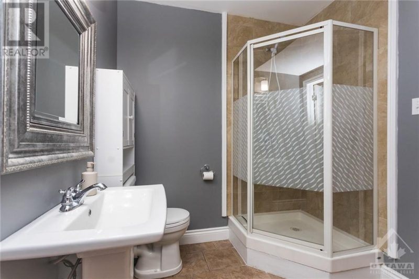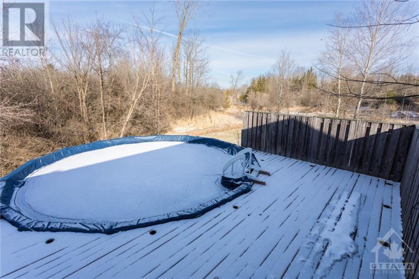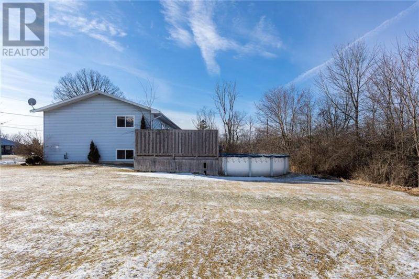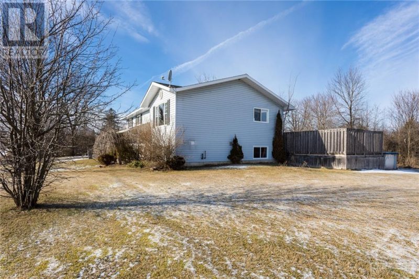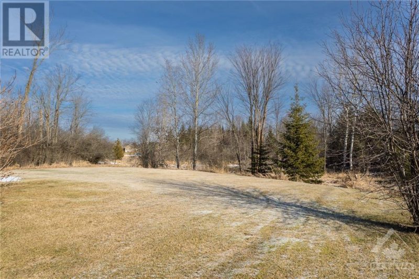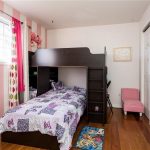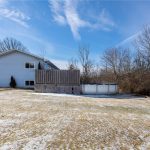326 Somerville Drive, Perth, Ontario, K7H3C6
Details
- Listing ID: 1326183
- Price: $615,000
- Address: 326 Somerville Drive, Perth, Ontario K7H3C6
- Neighbourhood: Chaplin Heights
- Bedrooms: 4
- Full Bathrooms: 3
- Year Built: 2002
- Stories: 1
- Property Type: Single Family
- Heating: Oil
Description
Welcome to 326 Somerville Drive, located in the beautiful Chaplin Heights. With its bright living space perfect for entertaining and its large deck where family and friends can gather for a summer BBQ, this 4 bedroom 3 bathroom hi ranch is exactly what you have been looking for! The open concept main floor is flooded with natural light from the oversized windows. Enjoy an evening meal in the dining room before you retreat to your generous primary suite with dual closets and ensuite – plus two additional bedrooms and full bathroom! The fully finished basement offers an additional bedroom, full bathroom and large recreation room with access to the attached 2 car garage. Outdoors will be as much fun as indoors come summertime – with deeded access via a shared communal lot on the Tay River, you’ll love spending hours out on the river paddling, swimming, or exploring your private 1.2 acres of paradise. Mere minutes away from the historic town of Perth – now how could it get any better? (id:22130)
Rooms
| Level | Room | Dimensions |
|---|---|---|
| Other | Other | 23'3" x 23'7" |
| Main level | 3pc Ensuite bath | 5'7" x 8'3" |
| 4pc Bathroom | 6'7" x 8'3" | |
| Bedroom | 10'2" x 12'4" | |
| Bedroom | 11'4" x 10'2" | |
| Dining room | 13'2" x 14'2" | |
| Kitchen | 12'9" x 10'11" | |
| Living room | 14'10" x 15'3" | |
| Primary Bedroom | 12'9" x 14'10" | |
| Lower level | 3pc Bathroom | 6'8" x 6'11" |
| Bedroom | 9'10" x 12'7" | |
| Family room | 25'7" x 26'2" | |
| Utility room | 7'7" x 3'4" | |
| Utility room | 9'3" x 14'5" | |
| Utility room | 9'8" x 2'7" |
![]()

REALTOR®, REALTORS®, and the REALTOR® logo are certification marks that are owned by REALTOR® Canada Inc. and licensed exclusively to The Canadian Real Estate Association (CREA). These certification marks identify real estate professionals who are members of CREA and who must abide by CREA’s By-Laws, Rules, and the REALTOR® Code. The MLS® trademark and the MLS® logo are owned by CREA and identify the quality of services provided by real estate professionals who are members of CREA.
The information contained on this site is based in whole or in part on information that is provided by members of The Canadian Real Estate Association, who are responsible for its accuracy. CREA reproduces and distributes this information as a service for its members and assumes no responsibility for its accuracy.
This website is operated by a brokerage or salesperson who is a member of The Canadian Real Estate Association.
The listing content on this website is protected by copyright and other laws, and is intended solely for the private, non-commercial use by individuals. Any other reproduction, distribution or use of the content, in whole or in part, is specifically forbidden. The prohibited uses include commercial use, “screen scraping”, “database scraping”, and any other activity intended to collect, store, reorganize or manipulate data on the pages produced by or displayed on this website.

