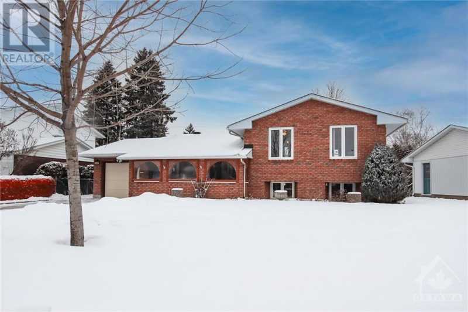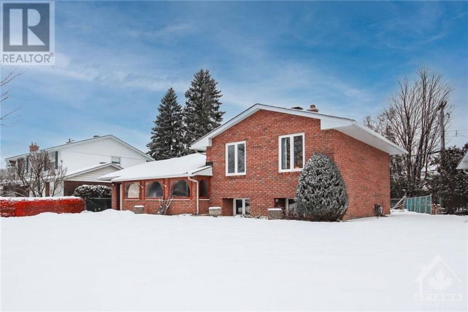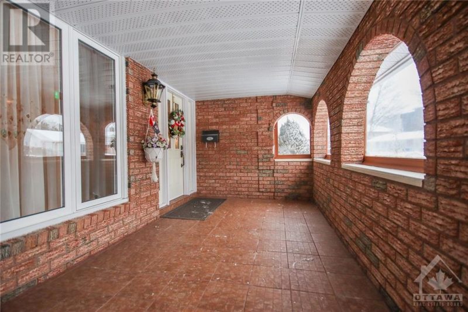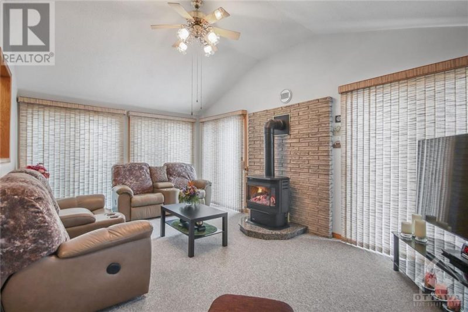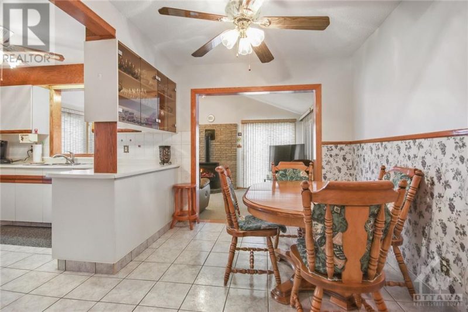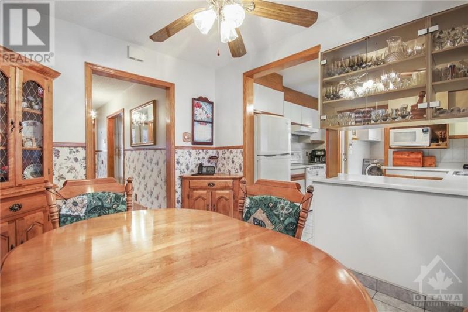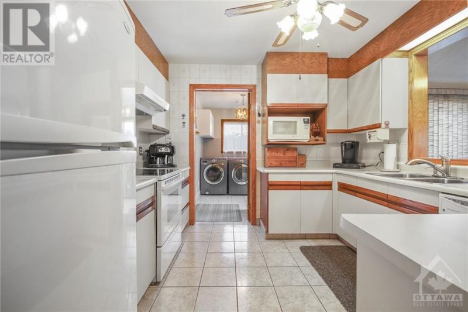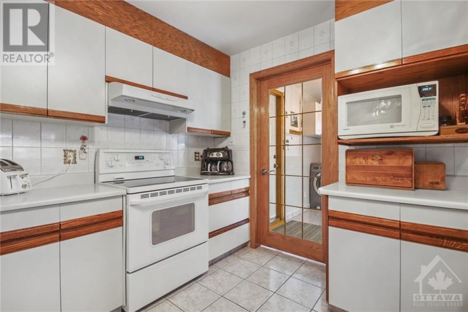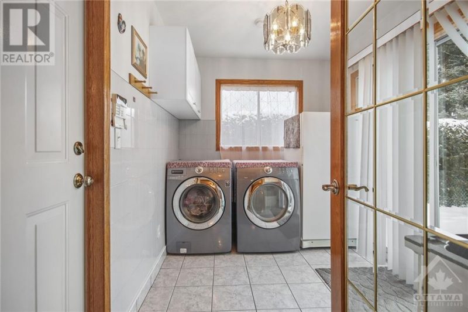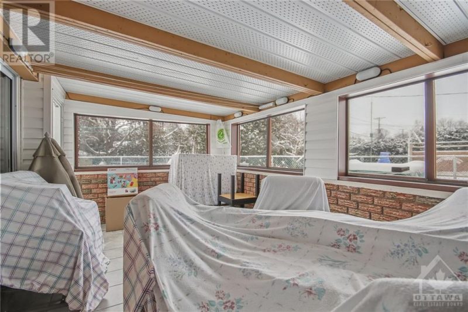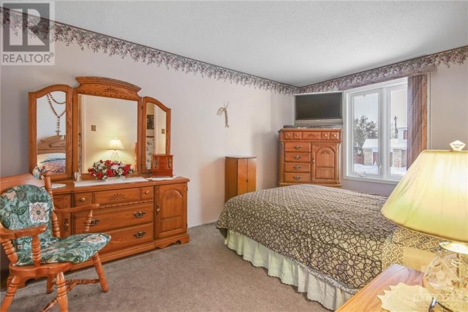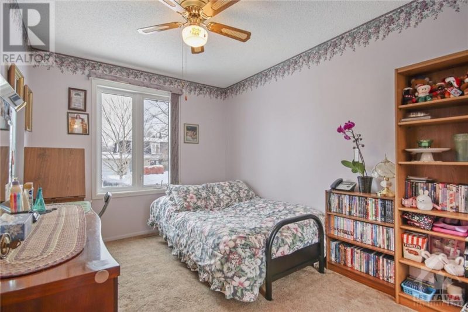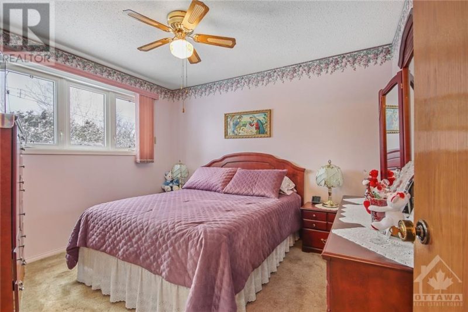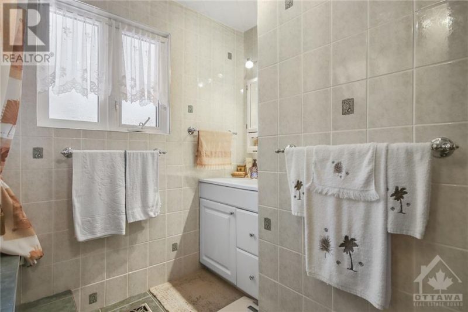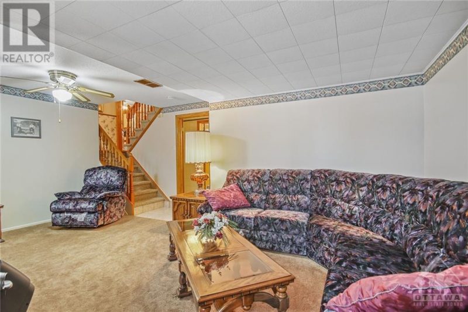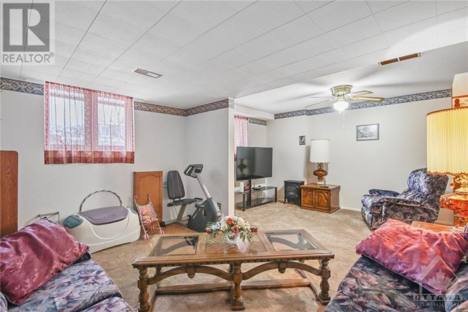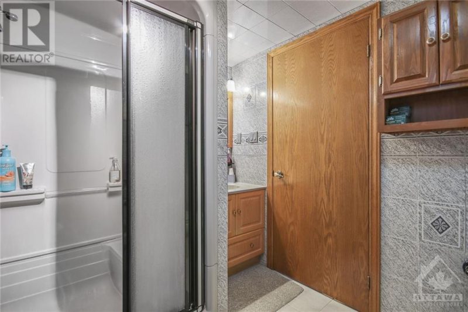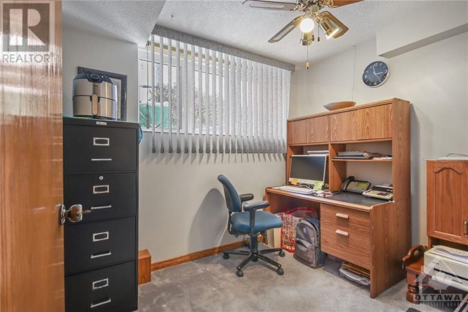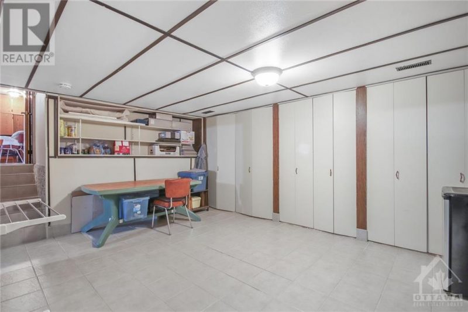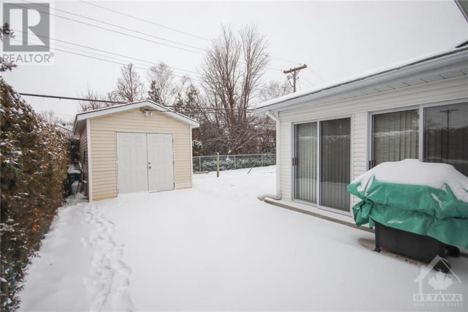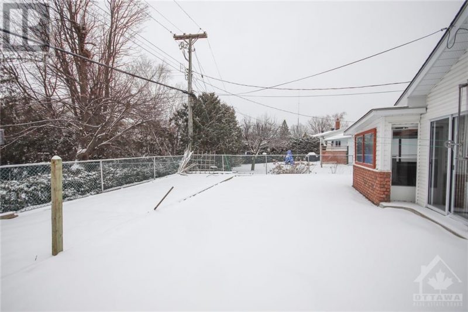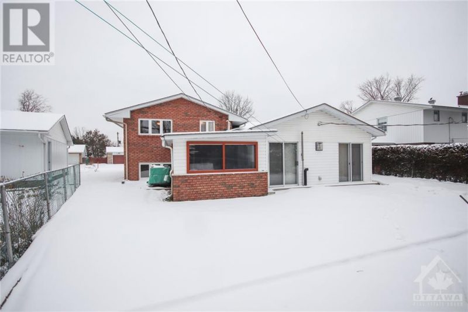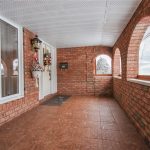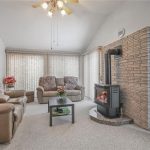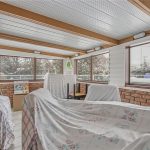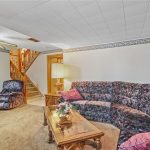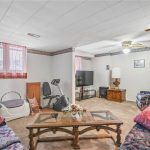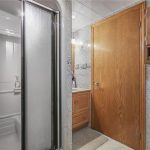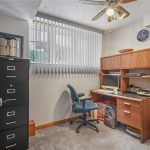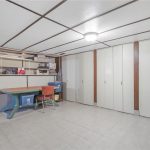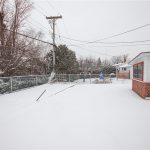3261 Clearwater Crescent, Ottawa, Ontario, K1V7S3
Details
- Listing ID: 1326466
- Price: $799,900
- Address: 3261 Clearwater Crescent, Ottawa, Ontario K1V7S3
- Neighbourhood: South Keys
- Bedrooms: 4
- Full Bathrooms: 2
- Year Built: 1967
- Property Type: Single Family
- Heating: Natural Gas
Description
MUST SEE! All Brick detached split level home on a quiet crescent. Attention to detail throughout. Intricate woodwork, elaborate stonework and a pride of ownership. This 4 bedroom and 2 full bathroom home will impress! Enter into the foyer from the grand front porch. A formal living room is being used as a large dining room. The spacious kitchen opens to the dining area. Incredible family room addition surrounded by windows and featuring a new gas fireplace is the hub of the home. Upstairs you’ll find 3 spacious bedrooms and a full bathroom. The lower level is flex space. Currently used as a den, and 2 smaller family rooms, can easily be converted back to 2 bedrooms and a family room. There is also a full bathroom on this level. Head into the basement to find yet another living space and storage space. Don’t miss the main floor laundry room, spacious garage, and backyard shed. Walking distance to stores, transit and recreation! (id:22130)
Rooms
| Level | Room | Dimensions |
|---|---|---|
| Second level | Bedroom | 11'3" x 9'10" |
| Bedroom | 11'5" x 8'10" | |
| Full bathroom | 7'6" x 8'4" | |
| Primary Bedroom | 14'9" x 9'10" | |
| Main level | Dining room | 10'6" x 8'5" |
| Enclosed porch | 16'6" x 11'5" | |
| Family room | 18'6" x 11'6" | |
| Foyer | Measurements not available | |
| Kitchen | 10'6" x 10'6" | |
| Laundry room | 10'6" x 9'0" | |
| Living room | 15'2" x 12'4" | |
| Lower level | Den | 8'9" x 7'3" |
| Family room | 18'6" x 11'6" | |
| Full bathroom | Measurements not available | |
| Recreation room | 18'0" x 10'9" | |
| Storage | Measurements not available |
![]()

REALTOR®, REALTORS®, and the REALTOR® logo are certification marks that are owned by REALTOR® Canada Inc. and licensed exclusively to The Canadian Real Estate Association (CREA). These certification marks identify real estate professionals who are members of CREA and who must abide by CREA’s By-Laws, Rules, and the REALTOR® Code. The MLS® trademark and the MLS® logo are owned by CREA and identify the quality of services provided by real estate professionals who are members of CREA.
The information contained on this site is based in whole or in part on information that is provided by members of The Canadian Real Estate Association, who are responsible for its accuracy. CREA reproduces and distributes this information as a service for its members and assumes no responsibility for its accuracy.
This website is operated by a brokerage or salesperson who is a member of The Canadian Real Estate Association.
The listing content on this website is protected by copyright and other laws, and is intended solely for the private, non-commercial use by individuals. Any other reproduction, distribution or use of the content, in whole or in part, is specifically forbidden. The prohibited uses include commercial use, “screen scraping”, “database scraping”, and any other activity intended to collect, store, reorganize or manipulate data on the pages produced by or displayed on this website.

