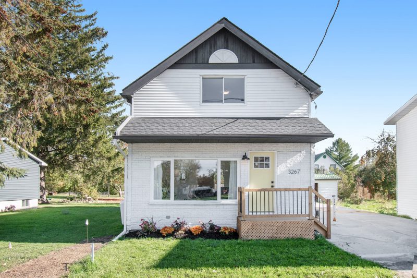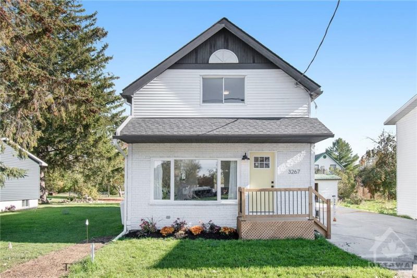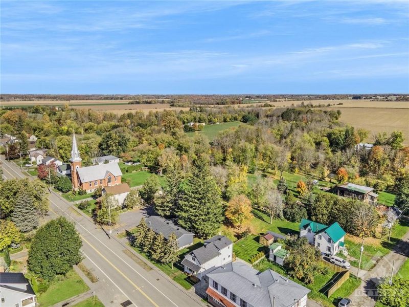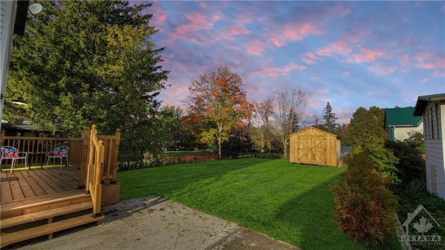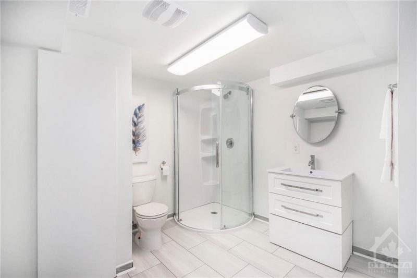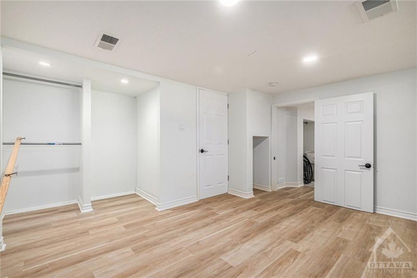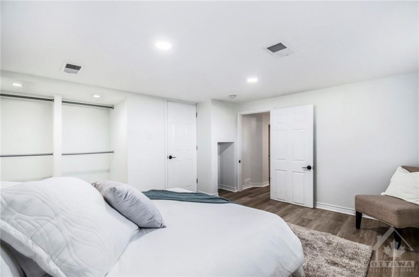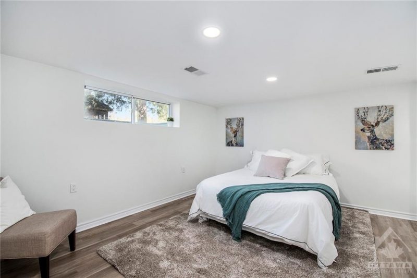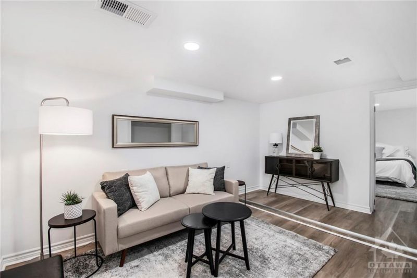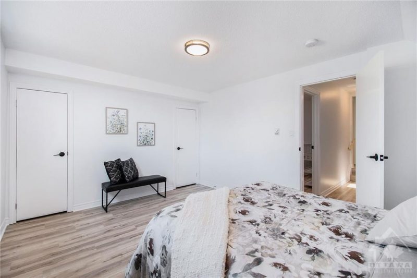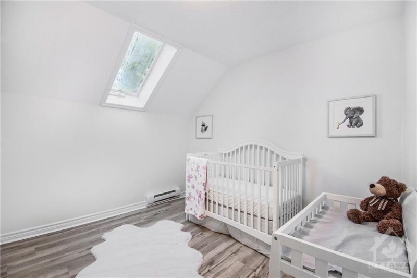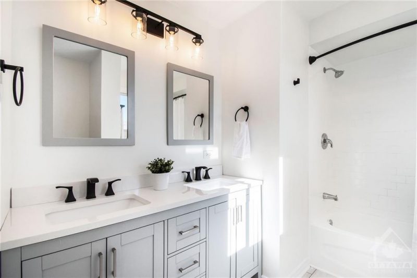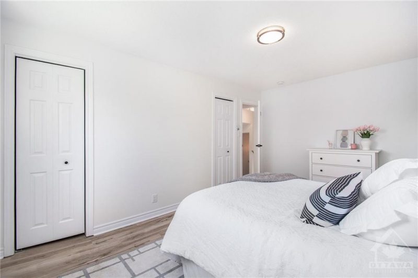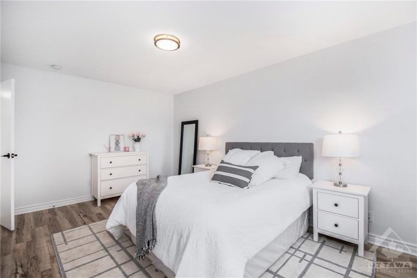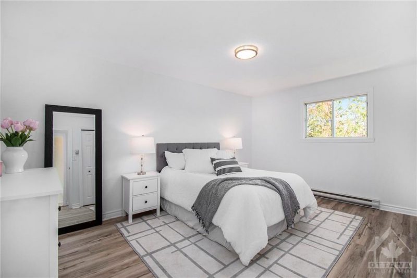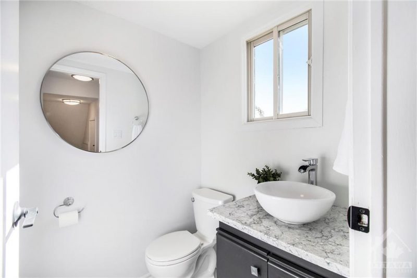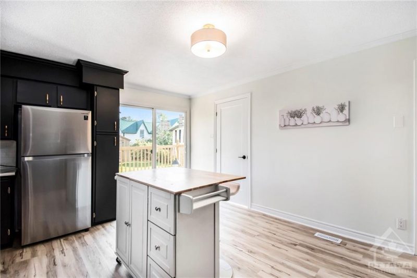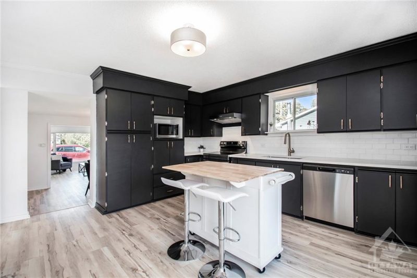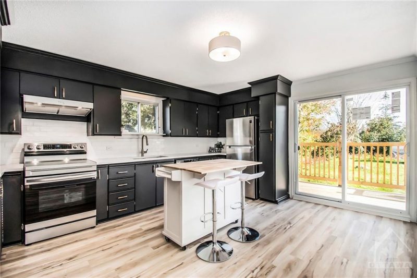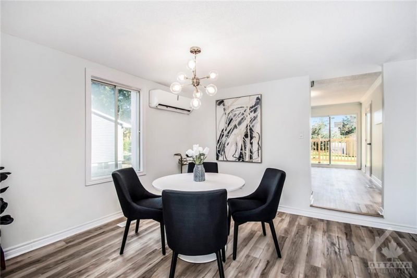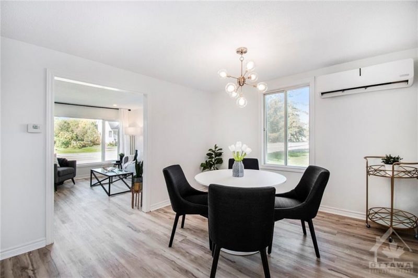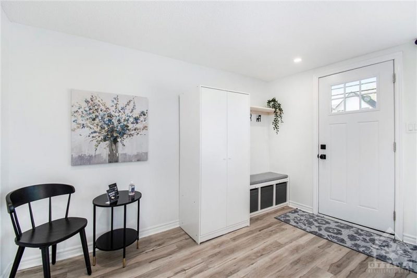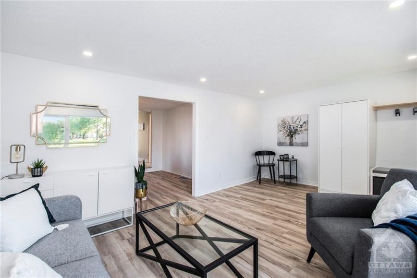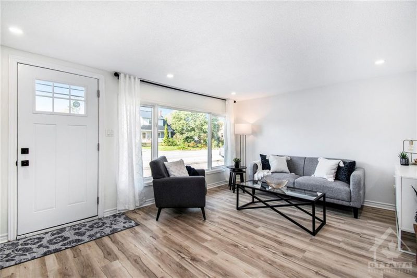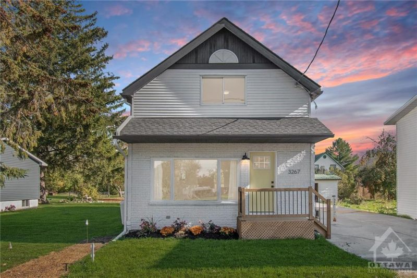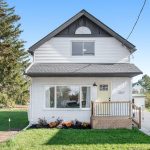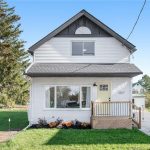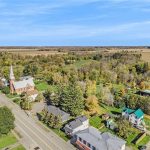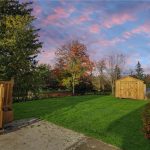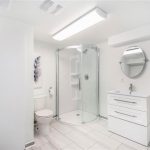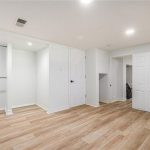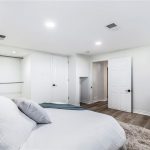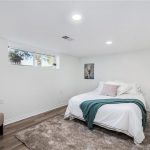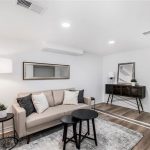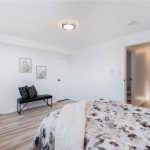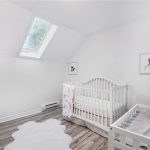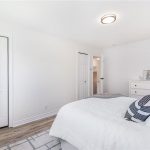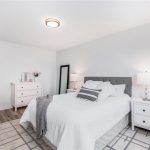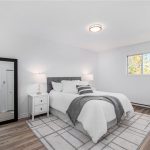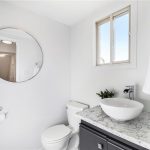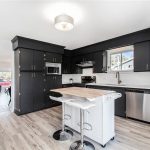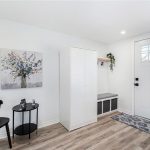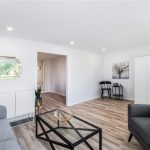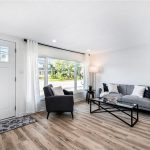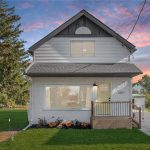3267 Yorks Corners Road, Kenmore, Ontario, K0A2G0
Details
- Listing ID: 1393932
- Price: $499,900
- Address: 3267 Yorks Corners Road, Kenmore, Ontario K0A2G0
- Neighbourhood: Osgoode Twp (East) (Incl Kenmore)
- Bedrooms: 4
- Full Bathrooms: 2
- Half Bathrooms: 1
- Year Built: 1911
- Stories: 2
- Property Type: Detached / 2 Storey
- Heating: Natural Gas, Forced Air
Description
Just 15 minutes outside the city, discover this beautifully renovated 4-bed, 3-bath home that offers more space than meets the eye, making it perfect for a fortunate family to call their own. Having received a full rennovation over the past few years, step inside to discover an abundance of natural light and stunning neutral-tone luxury vinyl flooring. The spacious living room provides ample room for gatherings, while opening up to your dining room. Say goodbye to plain white kitchens and hello to the sophisticated allure of rich charcoal cabinets with gleaming gold hardware, complemented by brand-new white quartz countertops. Upstairs, you’ll find 3 bedrooms, including 2 large enough to serve as the primary bedroom. The oversized bathroom has also been fully renovated. . This home is a must-see. Downstairs, you’ll discover even more space with a fully finished basement including a full bathroom.
Map
Explore the property with a virtual tour.
Launch Virtual Tour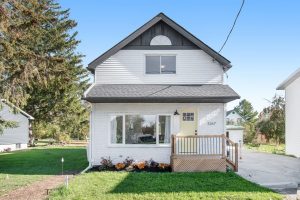
![]()

REALTOR®, REALTORS®, and the REALTOR® logo are certification marks that are owned by REALTOR® Canada Inc. and licensed exclusively to The Canadian Real Estate Association (CREA). These certification marks identify real estate professionals who are members of CREA and who must abide by CREA’s By-Laws, Rules, and the REALTOR® Code. The MLS® trademark and the MLS® logo are owned by CREA and identify the quality of services provided by real estate professionals who are members of CREA.
The information contained on this site is based in whole or in part on information that is provided by members of The Canadian Real Estate Association, who are responsible for its accuracy. CREA reproduces and distributes this information as a service for its members and assumes no responsibility for its accuracy.
This website is operated by a brokerage or salesperson who is a member of The Canadian Real Estate Association.
The listing content on this website is protected by copyright and other laws, and is intended solely for the private, non-commercial use by individuals. Any other reproduction, distribution or use of the content, in whole or in part, is specifically forbidden. The prohibited uses include commercial use, “screen scraping”, “database scraping”, and any other activity intended to collect, store, reorganize or manipulate data on the pages produced by or displayed on this website.

