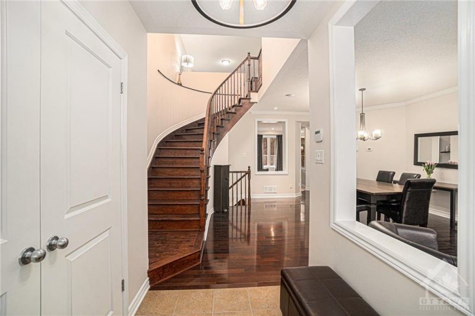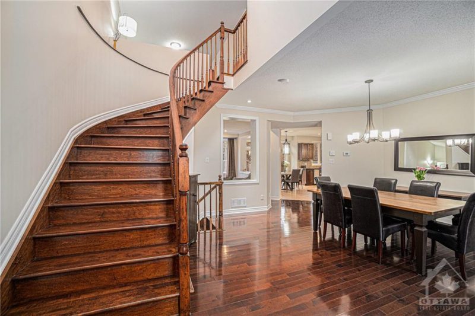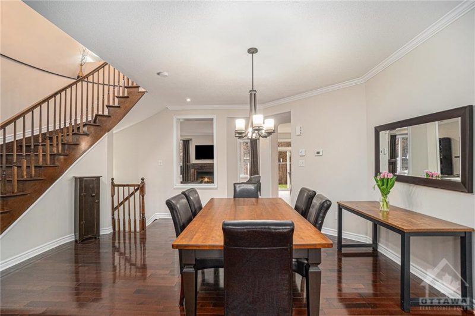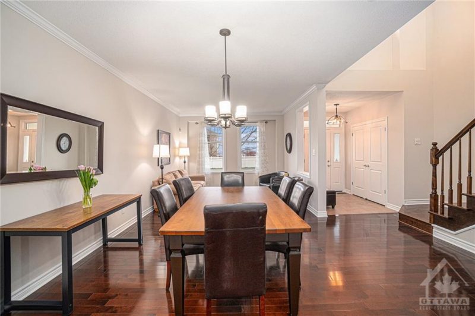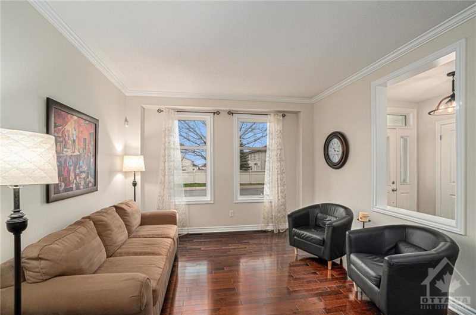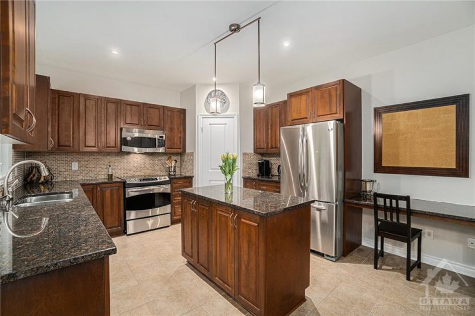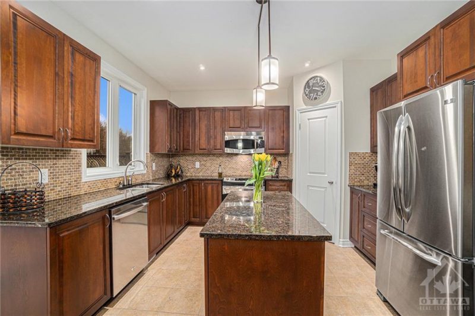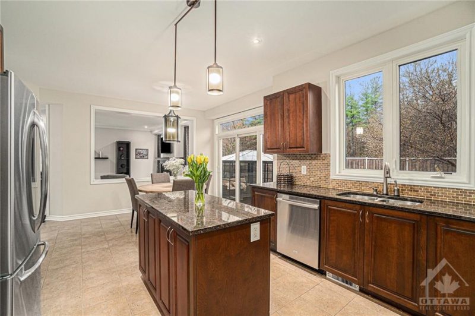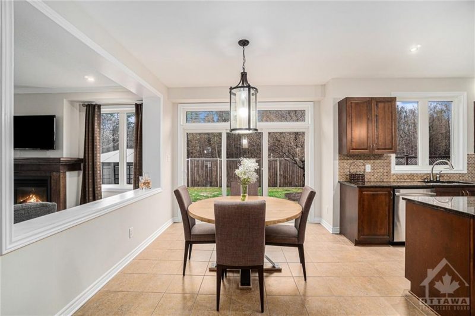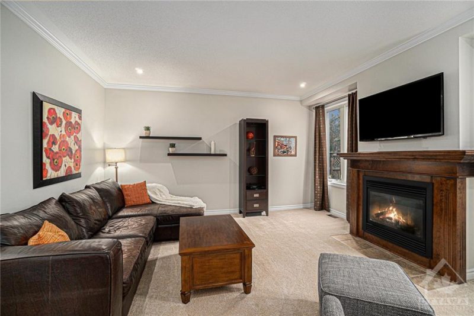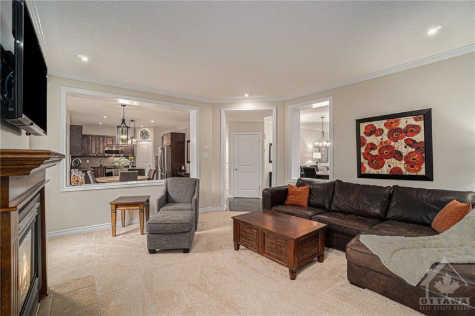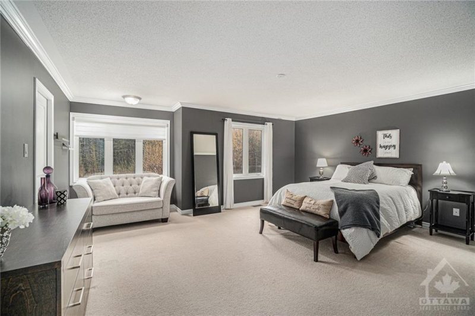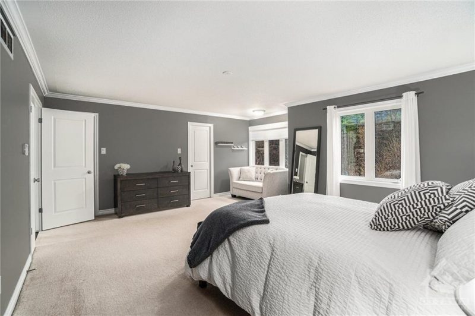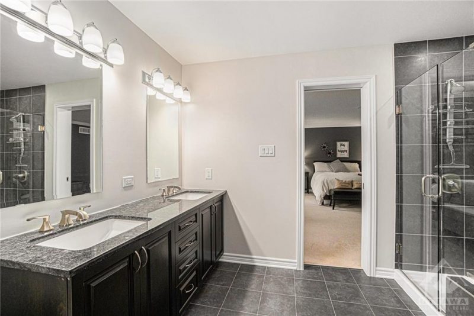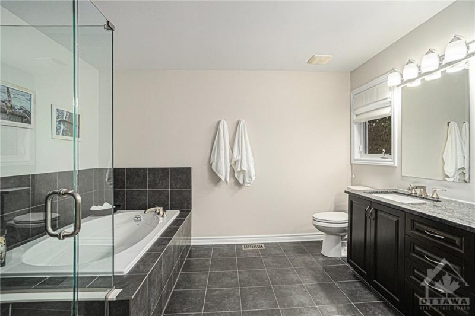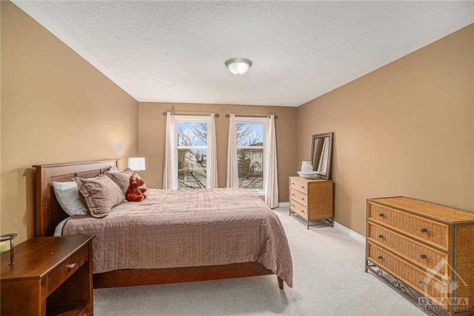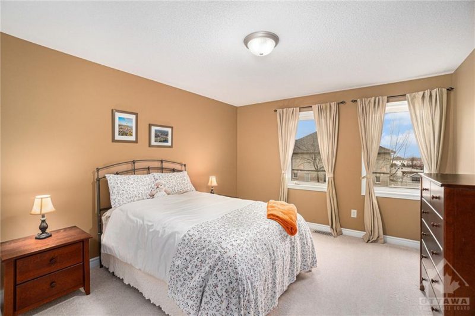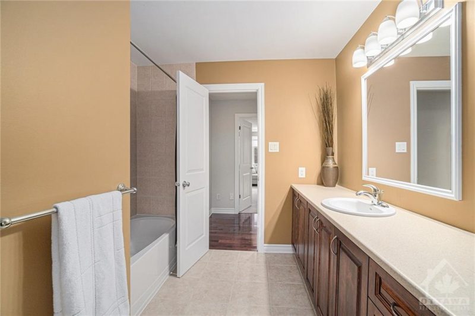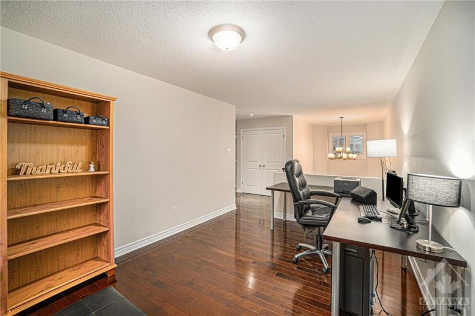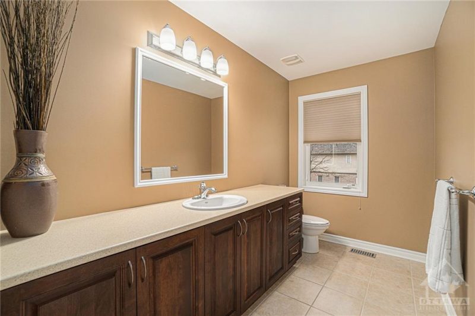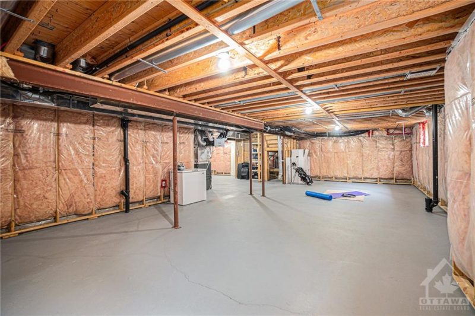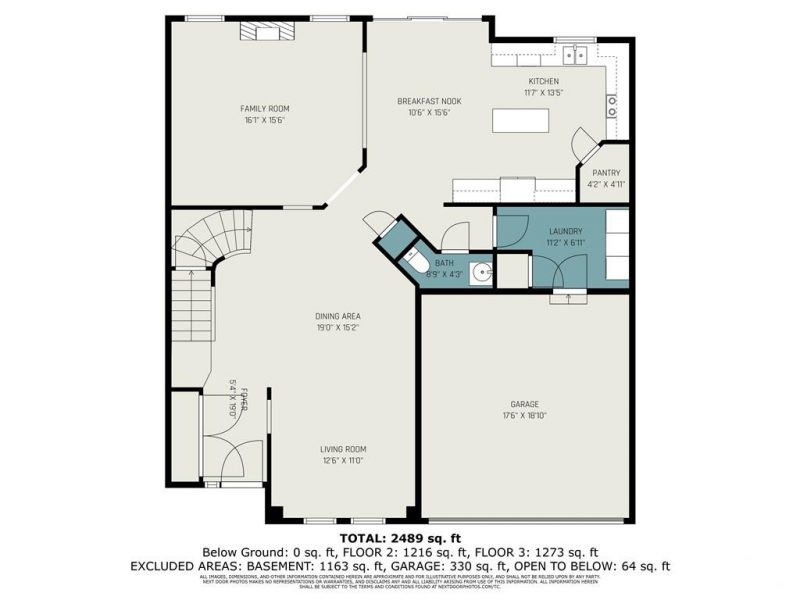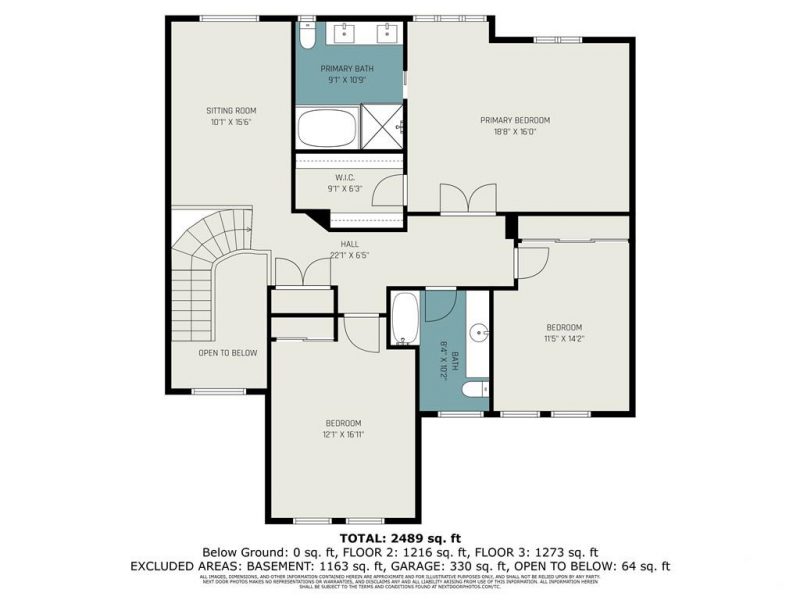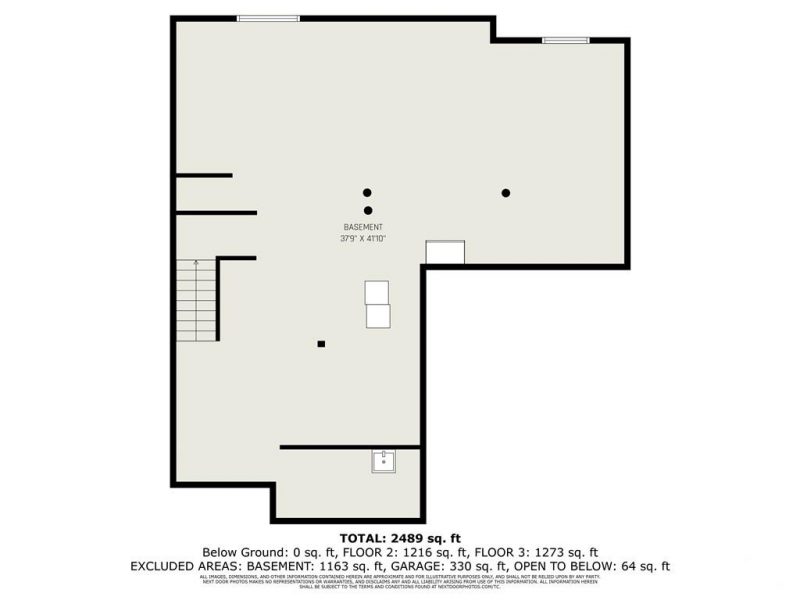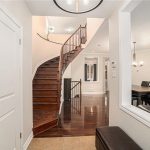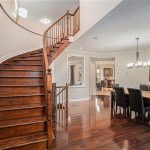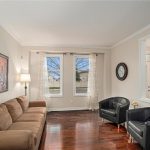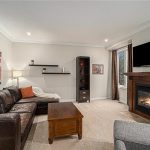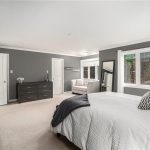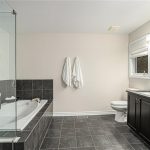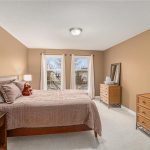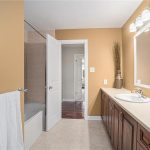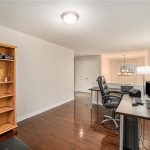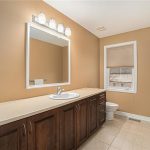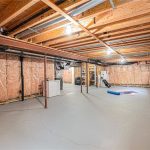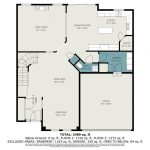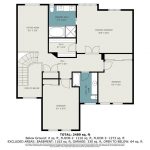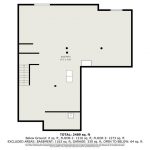334 Abbeydale Circle, Ottawa, Ontario, K2K0E9
Details
- Listing ID: 1398067
- Price: $1,074,900
- Address: 334 Abbeydale Circle, Ottawa, Ontario K2K0E9
- Neighbourhood: Morgan's Grant
- Bedrooms: 4
- Full Bathrooms: 2
- Half Bathrooms: 1
- Year Built: 2010
- Stories: 2
- Property Type: Detached / 2 Storey
- Heating: Natural Gas, Forced Air
Description
This stunning home situated in tranquil Morgan’s Grant exudes modern elegance & thoughtful design at every turn. The main level features open-concept living, seamlessly connecting the living, dining, & kitchen areas for effortless entertaining & everyday living. The chef-inspired kitchen boasts sleek cabinetry, granite countertops, premium appliances, & a spacious island. Relax in the adjacent family room, with a cozy fireplace, ideal for gatherings or quiet nights in. Retreat to the tranquility of the bedrooms, each offering a peaceful sanctuary. The primary suite is a true oasis, offering a spa-like ensuite bathroom, & a walk-in closet. Additional bedrooms provide versatility for guests, home offices, or hobbies. Step outside to the expansive outdoor space, perfect for BBQs, gardening, or simply relaxing. Backing onto the South March Highlands Conservation Forest, a 457-hectare forested nature preserve. Conveniently located near top-rated schools & unparalleled amenities.
Rooms
| Level | Room | Dimensions |
|---|---|---|
| Second level | 5pc Ensuite bath | 9'1" x 10'9" |
| Bedroom | 11'5" x 14'2" | |
| Bedroom | 12'1" x 16'11" | |
| Full bathroom | 8'4" x 10'2" | |
| Other | 9'1" x 6'3" | |
| Primary Bedroom | 18'8" x 16'0" | |
| Sitting room | 10'1" x 15'6" | |
| Main level | Dining room | 19'0" x 15'2" |
| Eating area | 10'6" x 15'6" | |
| Family room | 16'1" x 15'6" | |
| Foyer | 5'4" x 19'0" | |
| Kitchen | 11'7" x 13'5" | |
| Laundry room | 11'2" x 6'11" | |
| Living room | 12'6" x 11'0" | |
| Pantry | 4'2" x 4'11" | |
| Partial bathroom | 8'9" x 4'3" | |
| Lower level | Other | 37'9" x 4'10" |
Map
Explore the property with a virtual tour.
Launch Virtual Tour
![]()

REALTOR®, REALTORS®, and the REALTOR® logo are certification marks that are owned by REALTOR® Canada Inc. and licensed exclusively to The Canadian Real Estate Association (CREA). These certification marks identify real estate professionals who are members of CREA and who must abide by CREA’s By-Laws, Rules, and the REALTOR® Code. The MLS® trademark and the MLS® logo are owned by CREA and identify the quality of services provided by real estate professionals who are members of CREA.
The information contained on this site is based in whole or in part on information that is provided by members of The Canadian Real Estate Association, who are responsible for its accuracy. CREA reproduces and distributes this information as a service for its members and assumes no responsibility for its accuracy.
This website is operated by a brokerage or salesperson who is a member of The Canadian Real Estate Association.
The listing content on this website is protected by copyright and other laws, and is intended solely for the private, non-commercial use by individuals. Any other reproduction, distribution or use of the content, in whole or in part, is specifically forbidden. The prohibited uses include commercial use, “screen scraping”, “database scraping”, and any other activity intended to collect, store, reorganize or manipulate data on the pages produced by or displayed on this website.



