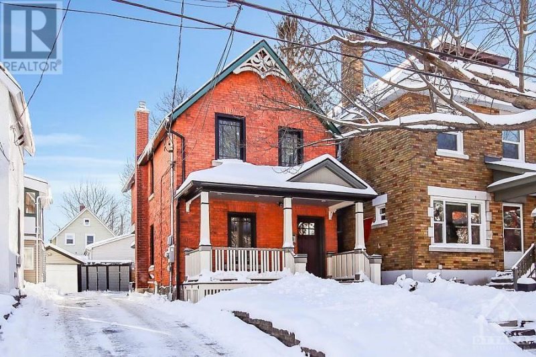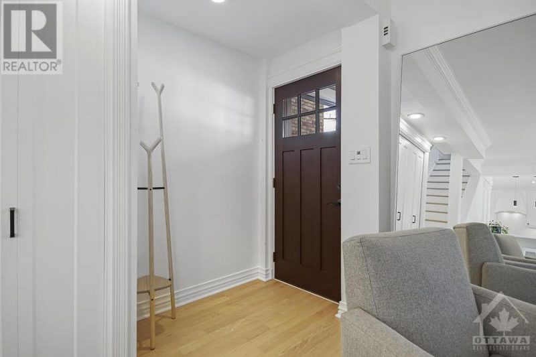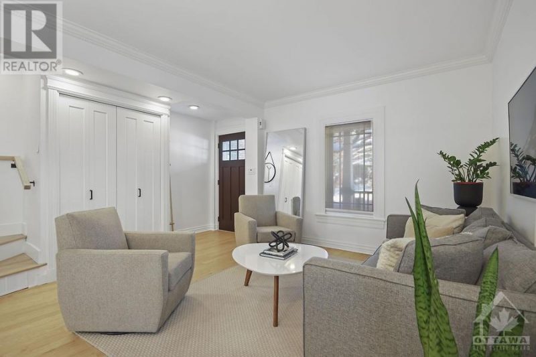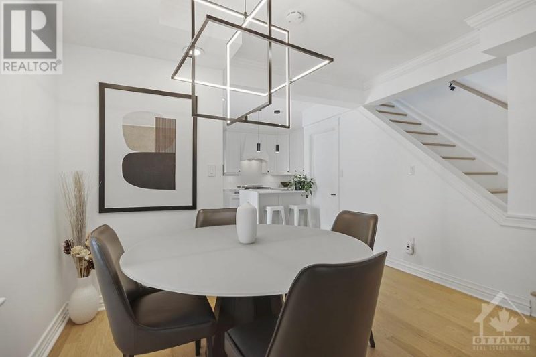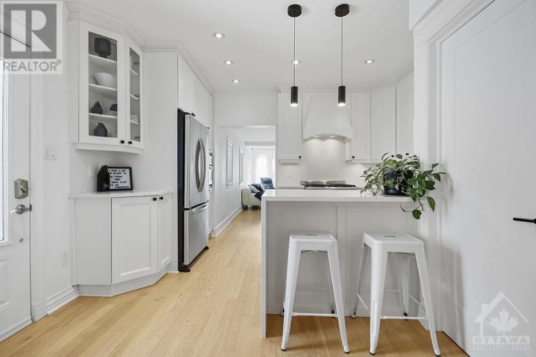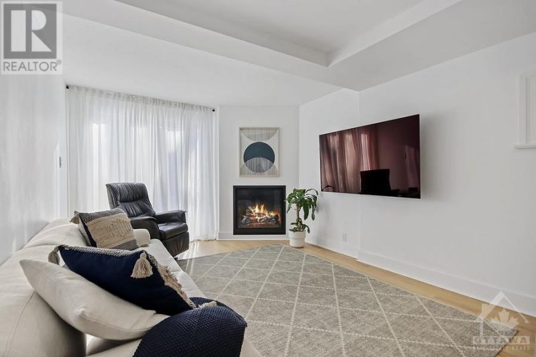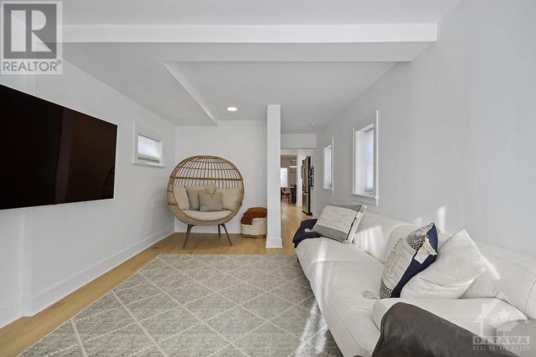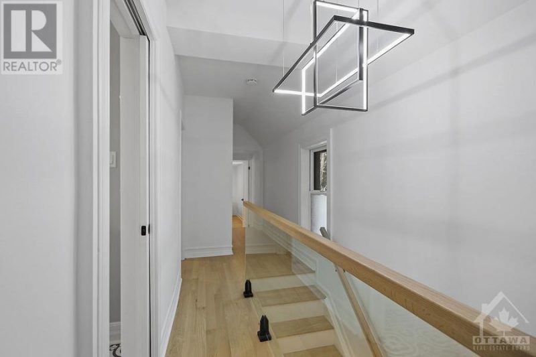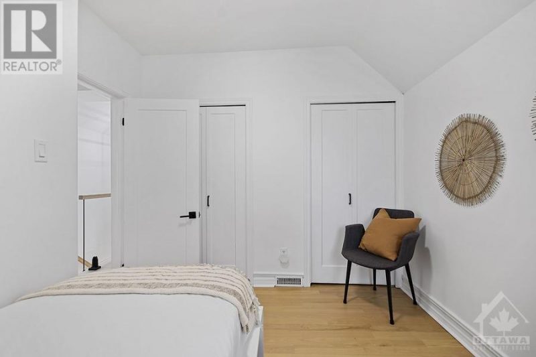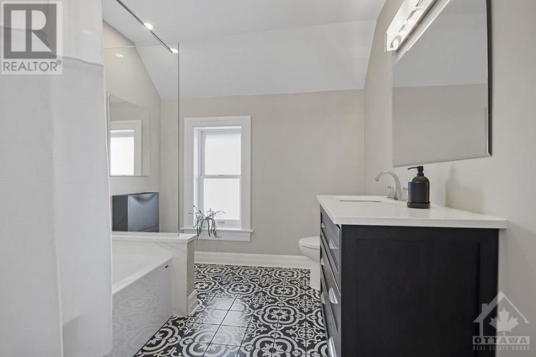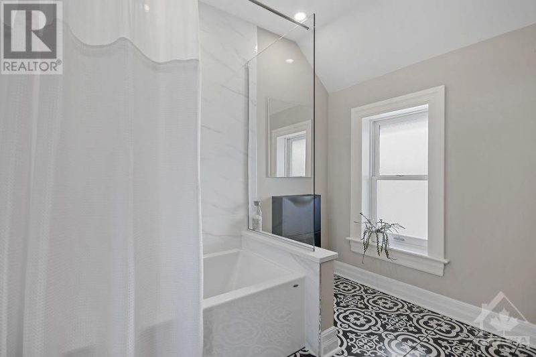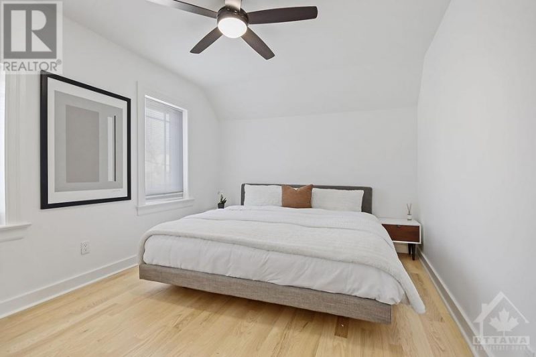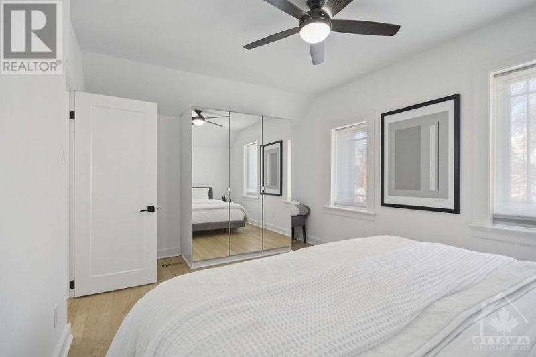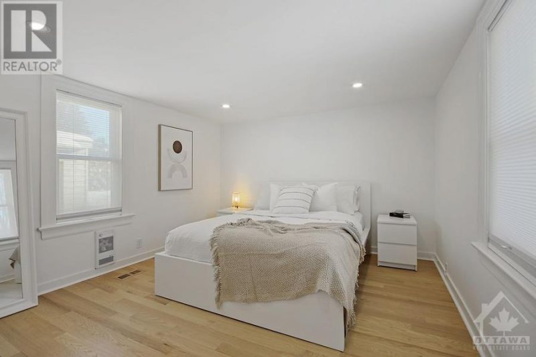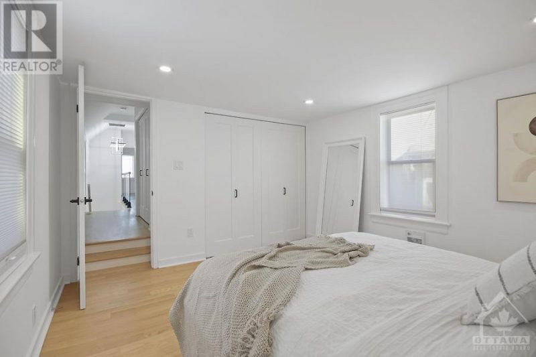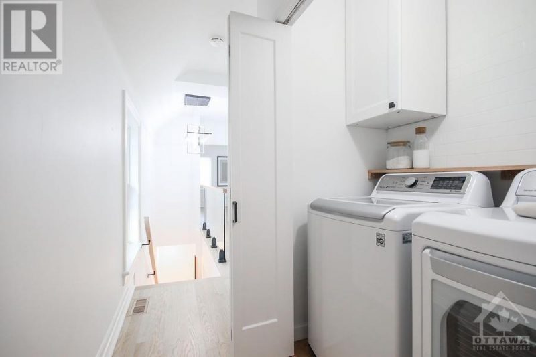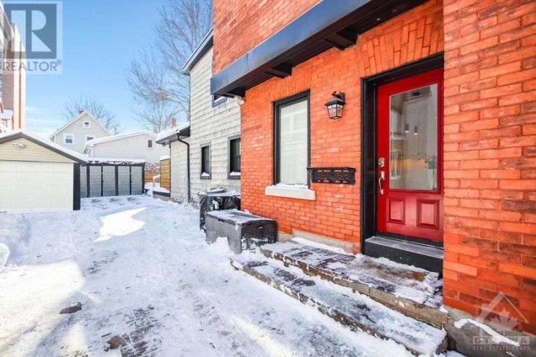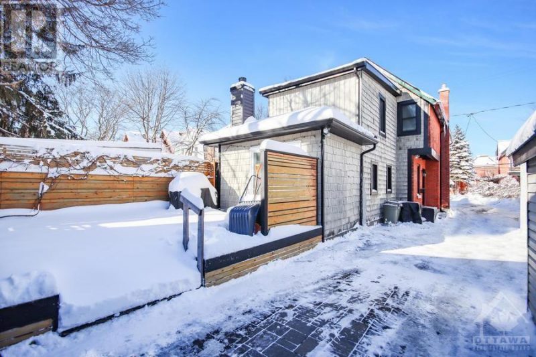34 Second Avenue, Ottawa, Ontario, K1S2H3
Details
- Listing ID: 1326221
- Price: $1,144,000
- Address: 34 Second Avenue, Ottawa, Ontario K1S2H3
- Neighbourhood: Glebe
- Bedrooms: 3
- Full Bathrooms: 2
- Half Bathrooms: 1
- Year Built: 1905
- Stories: 2
- Property Type: Single Family
- Heating: Natural Gas
Description
Great Glebe location just steps from the Canal and Bank Street. Live where you can be within walking distance to the city’s canal and all the shops and restaurants in the Glebe on Bank. Detached 3 bedroom home that has been superbly maintained and updated with the current design trends. Spectacular kitchen with quartz countertop, backsplash and granite sink. Stainless Steel appliances and gas range complete this elegant white kitchen. Beautiful hardwood floors throughout, family room with gas fireplace, absolutely gorgeous light fixtures and incredible attention to detail in design finishes of this home. 2nd floor laundry that is bright and designed to accommodate storage needs. Pak system closets in bright spacious primary bedroom and 2nd bedroom are included. Nothing to do but move in and enjoy this exquisite home. This home also has great front porch and back deck area, perfect for those nights once the snow is gone. This property does have shared driveway. (id:22130)
Rooms
| Level | Room | Dimensions |
|---|---|---|
| Second level | Bedroom | 12'7" x 11'0" |
| Bedroom | 8'2" x 10'4" | |
| Full bathroom | 8'7" x 8'0" | |
| Primary Bedroom | 14'8" x 10'3" | |
| Main level | Dining room | 9'9" x 8'7" |
| Family room | 17'1" x 10'7" | |
| Kitchen | 11'6" x 12'6" | |
| Living room | 12'4" x 9'9" | |
| Partial bathroom | 6'2" x 4'9" |
![]()

REALTOR®, REALTORS®, and the REALTOR® logo are certification marks that are owned by REALTOR® Canada Inc. and licensed exclusively to The Canadian Real Estate Association (CREA). These certification marks identify real estate professionals who are members of CREA and who must abide by CREA’s By-Laws, Rules, and the REALTOR® Code. The MLS® trademark and the MLS® logo are owned by CREA and identify the quality of services provided by real estate professionals who are members of CREA.
The information contained on this site is based in whole or in part on information that is provided by members of The Canadian Real Estate Association, who are responsible for its accuracy. CREA reproduces and distributes this information as a service for its members and assumes no responsibility for its accuracy.
This website is operated by a brokerage or salesperson who is a member of The Canadian Real Estate Association.
The listing content on this website is protected by copyright and other laws, and is intended solely for the private, non-commercial use by individuals. Any other reproduction, distribution or use of the content, in whole or in part, is specifically forbidden. The prohibited uses include commercial use, “screen scraping”, “database scraping”, and any other activity intended to collect, store, reorganize or manipulate data on the pages produced by or displayed on this website.

