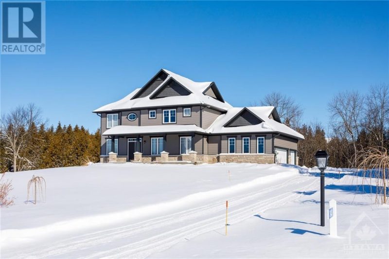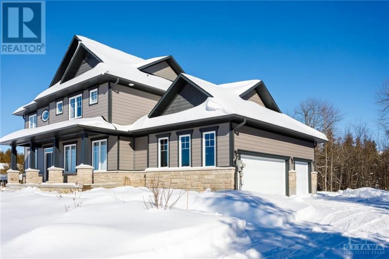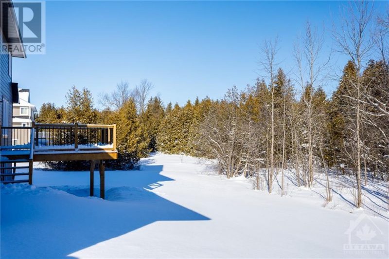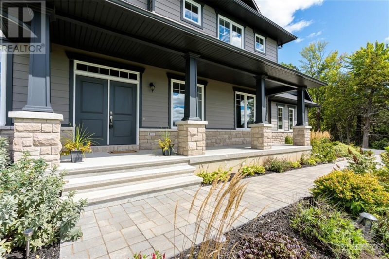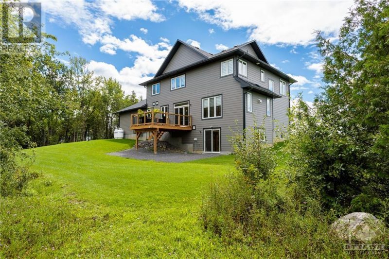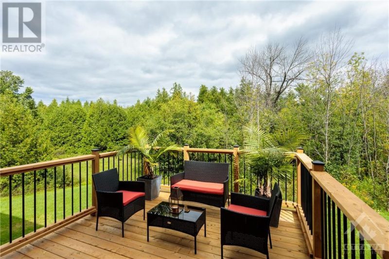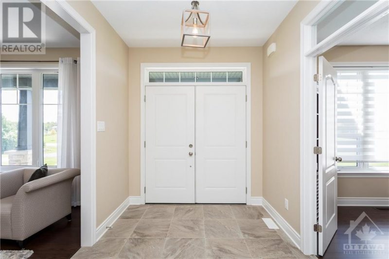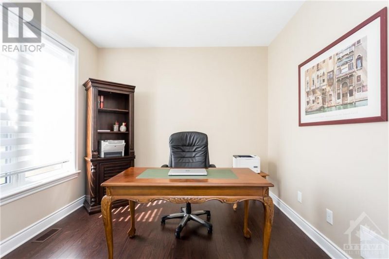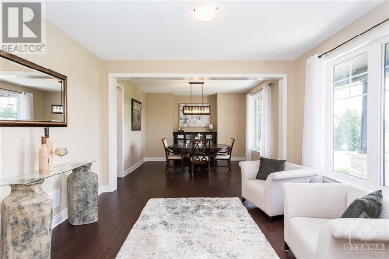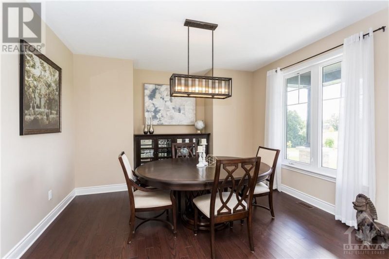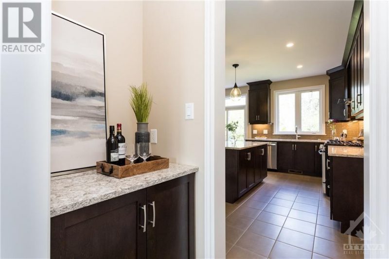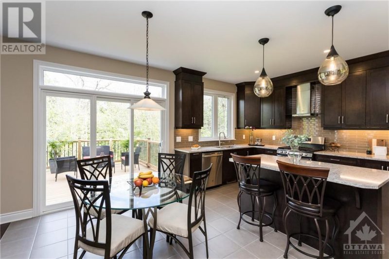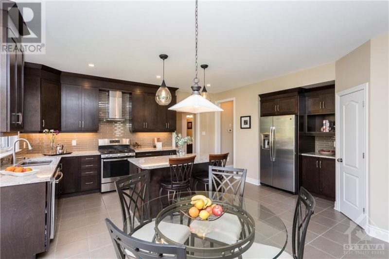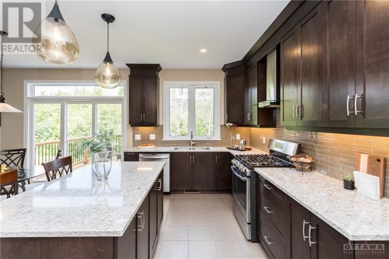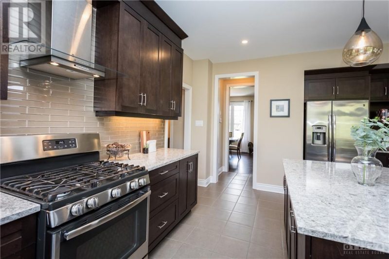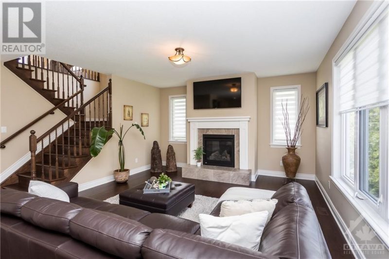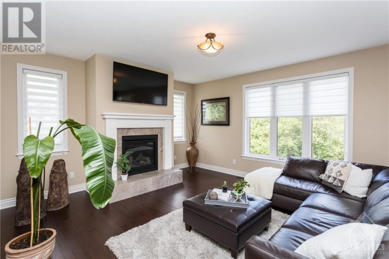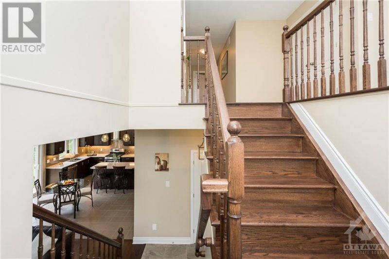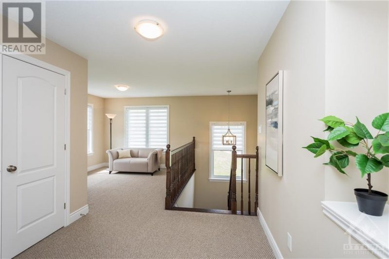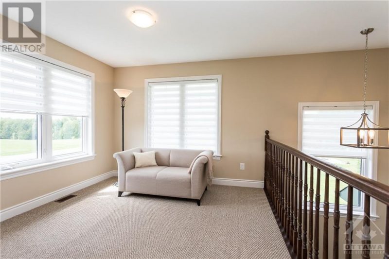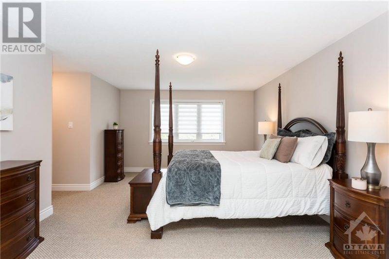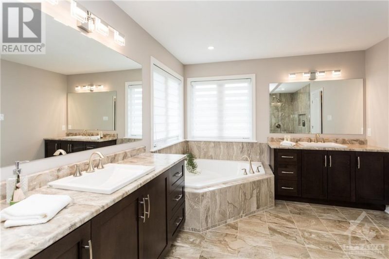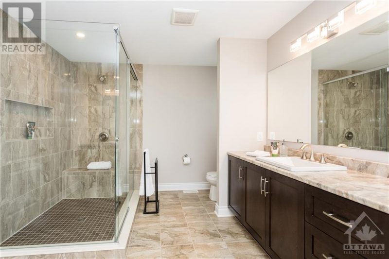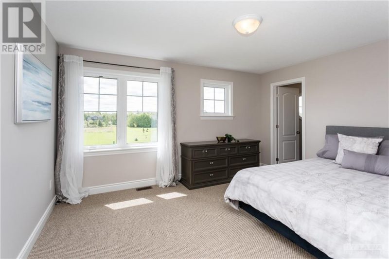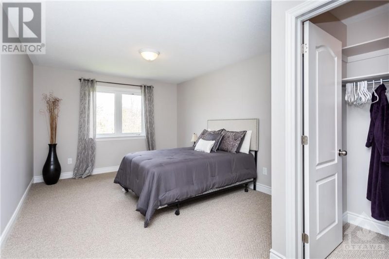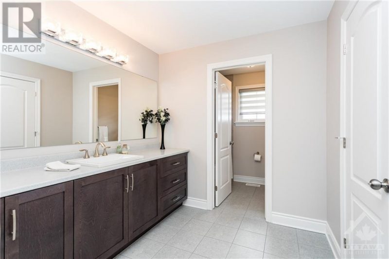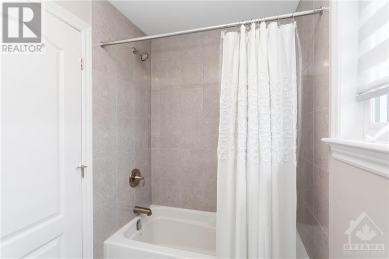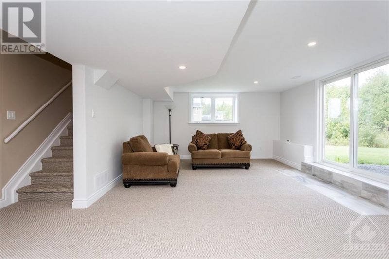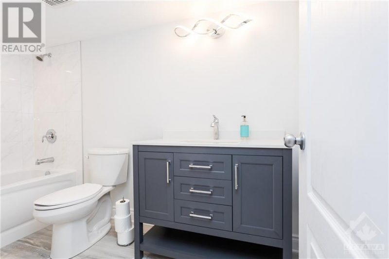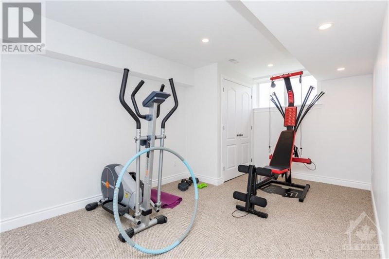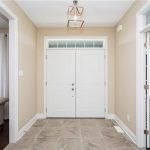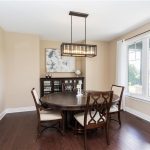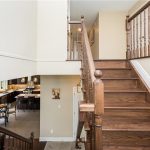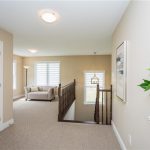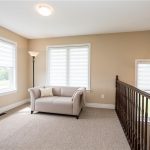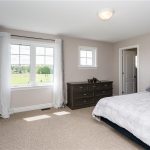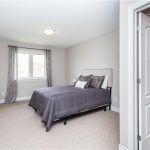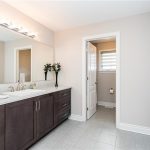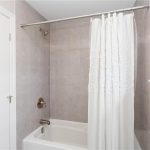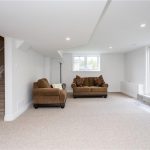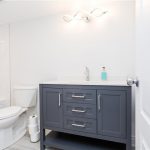343 Maggie’s Crescent, Carleton Place, Ontario, K7C0C4
Details
- Listing ID: 1328355
- Price: $1,224,900
- Address: 343 Maggie's Crescent, Carleton Place, Ontario K7C0C4
- Neighbourhood: Maggie's Place
- Bedrooms: 5
- Full Bathrooms: 4
- Half Bathrooms: 1
- Year Built: 2019
- Stories: 2
- Property Type: Single Family
- Heating: Propane
Description
OPEN HOUSE! Sun March 5th 1:00pm-2:30pm.Situated on a premium lot in an upscale,family friendly subdivision 20 min west of Kanata.Just a few minutes outside of Carleton Place which offers a charming small town feel with all the amenities,the beautiful Mississippi River/Lake,great schools,tons of parks and trails,and The Beckwith Recreation Complex!!This 2019, 4200+sqft home has aprox 4 yrs left of the Tarion Warranty and will impress even the most particular buyer.Immaculate from top to bottom,high-end upgrades throughout,smoke and pet free.Fantastic layout offers main floor office,formal liv/din rooms,fam/room off the kitchen,walk-in pantry,butlers kitchen,fully finished low/lev with a walkout to the backyard,and a 3 car garage.Take time to watch the video, look through the photographs and digital floor plan and do the virtual tour.The pictures truly speak for themselves.This is one of those rare homes that really is turn key,move in and start unpacking!48 hour irrevocable on offers. (id:22130)
Rooms
| Level | Room | Dimensions |
|---|---|---|
| Second level | 4pc Bathroom | 17'5" x 7'7" |
| 5pc Ensuite bath | 15'2" x 10'3" | |
| Bedroom | 14'2" x 12'8" | |
| Bedroom | 17'7" x 11'11" | |
| Loft | 11'1" x 10'6" | |
| Primary Bedroom | 18'6" x 16'6" | |
| Main level | 2pc Bathroom | 4'2" x 7'2" |
| Dining room | 13'1" x 13'1" | |
| Eating area | 19'2" x 8'2" | |
| Family room/Fireplace | 15'1" x 18'2" | |
| Kitchen | 19'2" x 9'9" | |
| Laundry room | 8'1" x 6'6" | |
| Living room | 13'1" x 10'5" | |
| Mud room | 8'3" x 6'0" | |
| Office | 10'3" x 10'0" | |
| Lower level | 4pc Bathroom | 10'3" x 4'11" |
| Bedroom | 16'1" x 15'3" | |
| Bedroom | 17'4" x 10'0" | |
| Recreation room | 22'9" x 15'1" | |
| Utility room | 27'7" x 21'2" |
![]()

REALTOR®, REALTORS®, and the REALTOR® logo are certification marks that are owned by REALTOR® Canada Inc. and licensed exclusively to The Canadian Real Estate Association (CREA). These certification marks identify real estate professionals who are members of CREA and who must abide by CREA’s By-Laws, Rules, and the REALTOR® Code. The MLS® trademark and the MLS® logo are owned by CREA and identify the quality of services provided by real estate professionals who are members of CREA.
The information contained on this site is based in whole or in part on information that is provided by members of The Canadian Real Estate Association, who are responsible for its accuracy. CREA reproduces and distributes this information as a service for its members and assumes no responsibility for its accuracy.
This website is operated by a brokerage or salesperson who is a member of The Canadian Real Estate Association.
The listing content on this website is protected by copyright and other laws, and is intended solely for the private, non-commercial use by individuals. Any other reproduction, distribution or use of the content, in whole or in part, is specifically forbidden. The prohibited uses include commercial use, “screen scraping”, “database scraping”, and any other activity intended to collect, store, reorganize or manipulate data on the pages produced by or displayed on this website.

