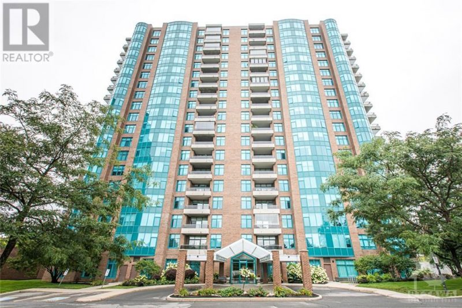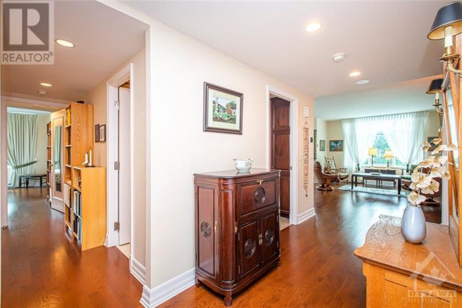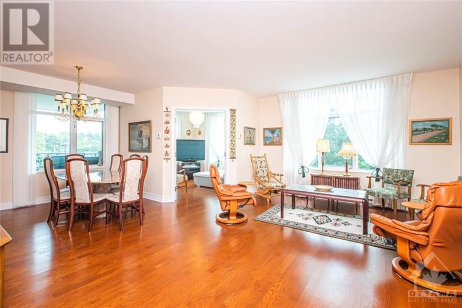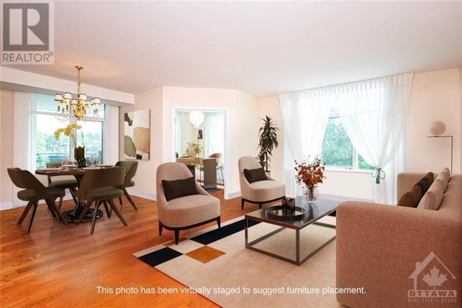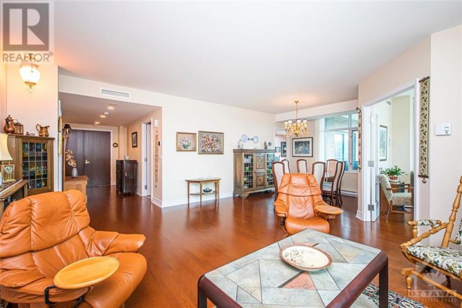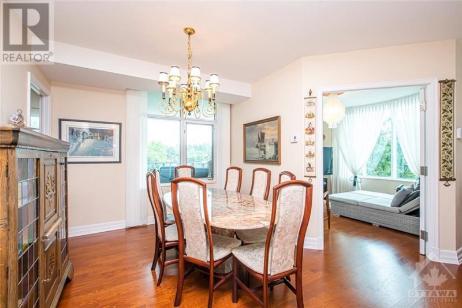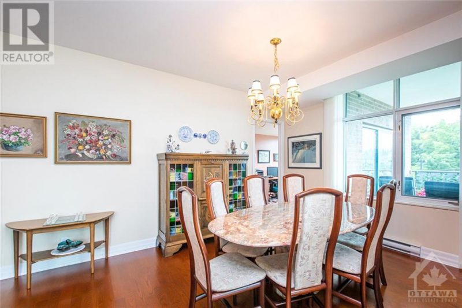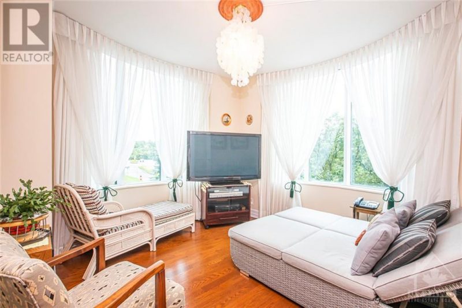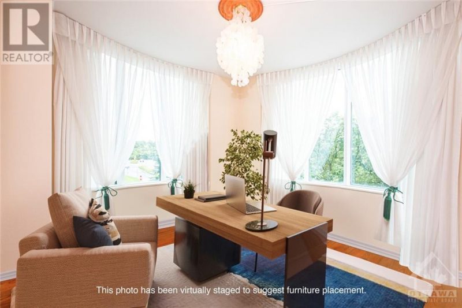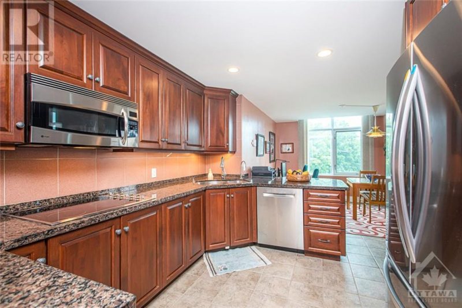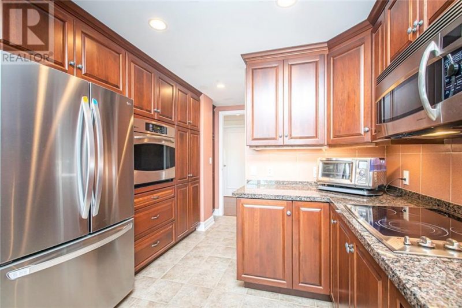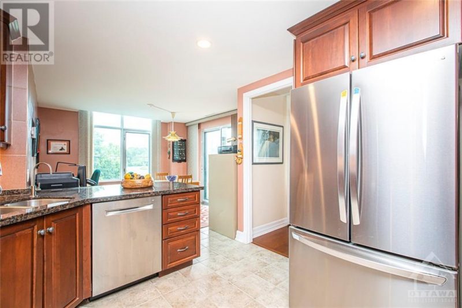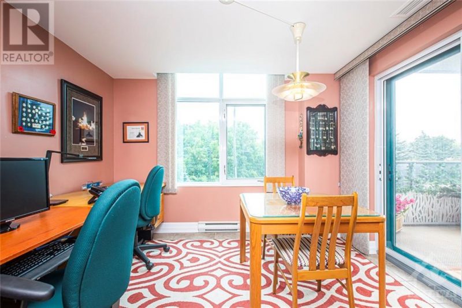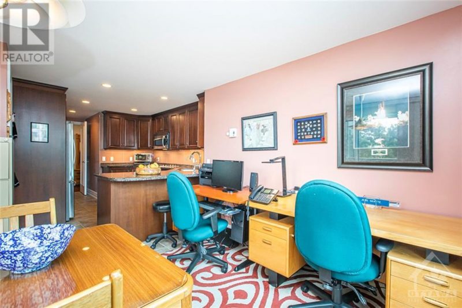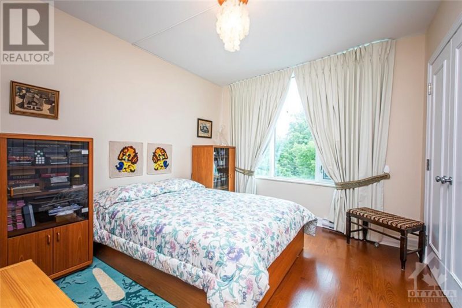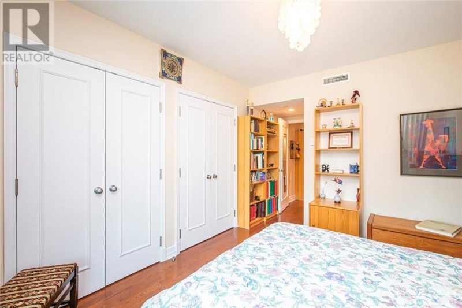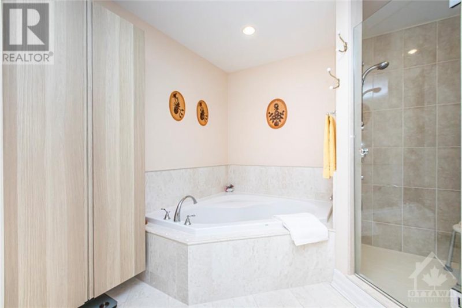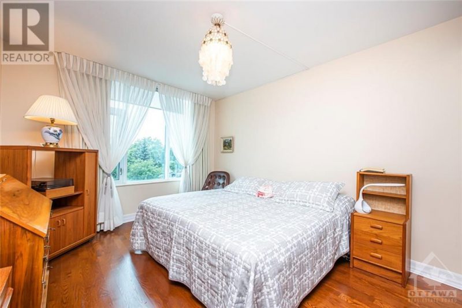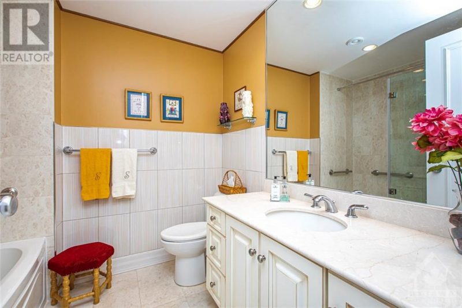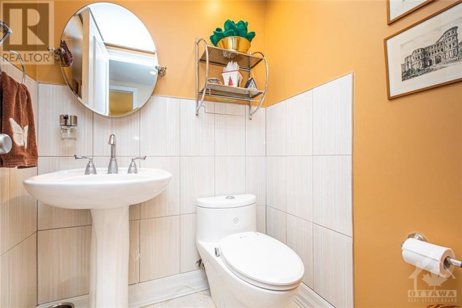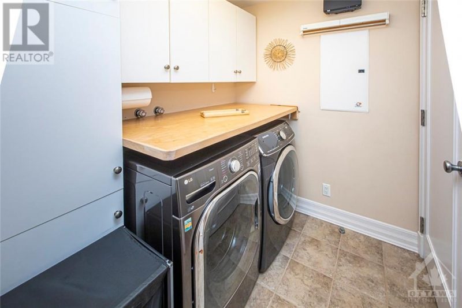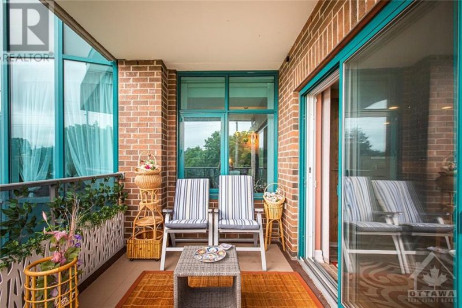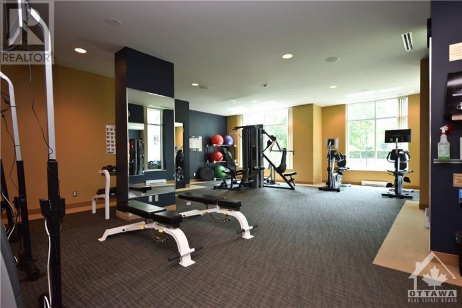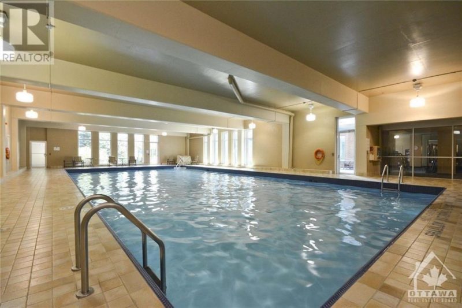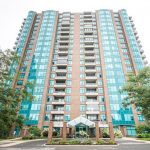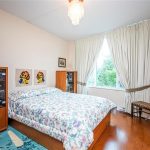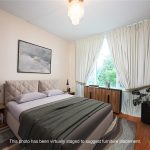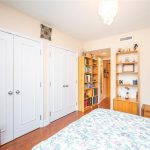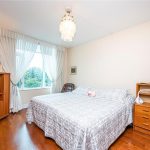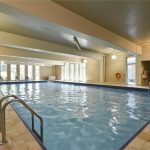3580 Rivergate Way Unit#302, Ottawa, Ontario, K1V1V5
Details
- Listing ID: 1328536
- Price: $899,000
- Address: 3580 Rivergate Way Unit#302, Ottawa, Ontario K1V1V5
- Neighbourhood: Quinterra
- Bedrooms: 2
- Full Bathrooms: 3
- Half Bathrooms: 1
- Year Built: 2007
- Stories: 1
- Property Type: Single Family
- Heating: Natural Gas
Description
Rarely available; This bright corner unit is 1843 sq ft (as per builders floor plan) at tree level, facing East & South offers 2 bedrooms, 1 underground parking, 2 lockers (one on the same floor as the condo) & a large private balcony. The gourmet kitchen has granite counters, high-end appliances, a new fridge, and ceramic tiles, sure to please the most demanding chef. As you enter the suite, the large foyer with hardwood floors continues to a spacious living & dining room with walls of windows. The 2 bedrooms are on opposite ends giving privacy and an option for home offices. You will be impressed with the luxurious ensuite bathroom with marble counters, tub surround, and flooring. The suite view is surrounded by trees. The Rivergate towers offer a secure gated community, concierge service, live-in superintendent, 30×60 ft indoor pool, exercise room, guest suite, 2 tennis courts, hobby room, canoe and kayak storage room, and library. 24hr irre on offers ,24 hours’ notice for showings. (id:22130)
Rooms
| Level | Room | Dimensions |
|---|---|---|
| Main level | 4pc Bathroom | Measurements not available |
| 5pc Ensuite bath | Measurements not available | |
| Bedroom | 13'7" x 11'0" | |
| Den | 12'9" x 12'1" | |
| Dining room | 11'1" x 10'6" | |
| Eating area | 11'0" x 10'4" | |
| Kitchen | 17'3" x 10'0" | |
| Laundry room | Measurements not available | |
| Living room | 18'5" x 12'11" | |
| Other | Measurements not available | |
| Partial bathroom | Measurements not available | |
| Primary Bedroom | 16'5" x 12'0" |
![]()

REALTOR®, REALTORS®, and the REALTOR® logo are certification marks that are owned by REALTOR® Canada Inc. and licensed exclusively to The Canadian Real Estate Association (CREA). These certification marks identify real estate professionals who are members of CREA and who must abide by CREA’s By-Laws, Rules, and the REALTOR® Code. The MLS® trademark and the MLS® logo are owned by CREA and identify the quality of services provided by real estate professionals who are members of CREA.
The information contained on this site is based in whole or in part on information that is provided by members of The Canadian Real Estate Association, who are responsible for its accuracy. CREA reproduces and distributes this information as a service for its members and assumes no responsibility for its accuracy.
This website is operated by a brokerage or salesperson who is a member of The Canadian Real Estate Association.
The listing content on this website is protected by copyright and other laws, and is intended solely for the private, non-commercial use by individuals. Any other reproduction, distribution or use of the content, in whole or in part, is specifically forbidden. The prohibited uses include commercial use, “screen scraping”, “database scraping”, and any other activity intended to collect, store, reorganize or manipulate data on the pages produced by or displayed on this website.

