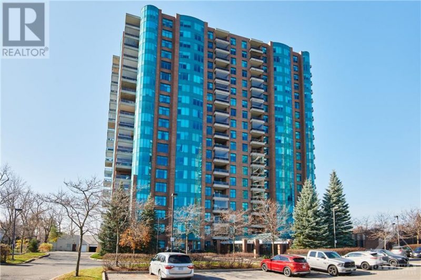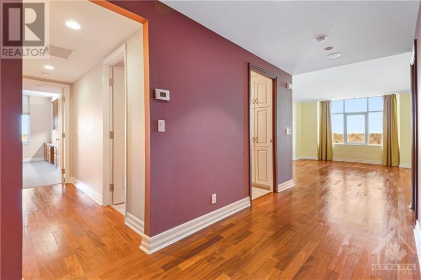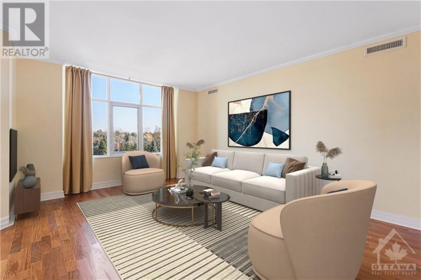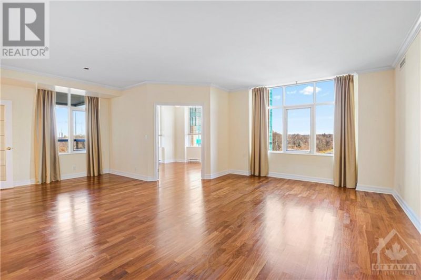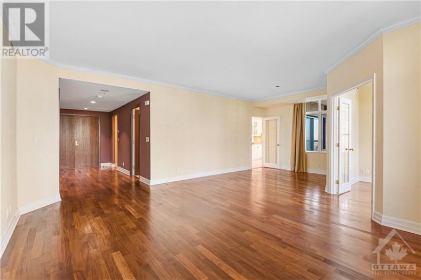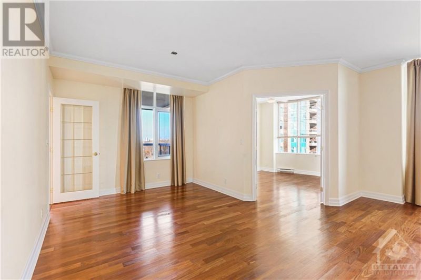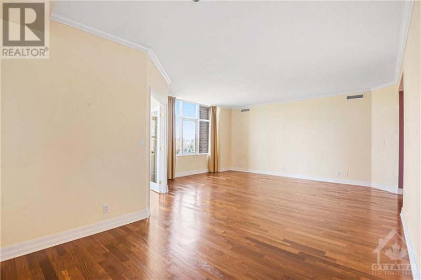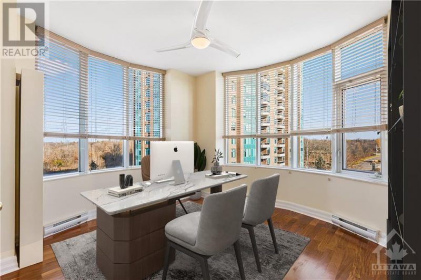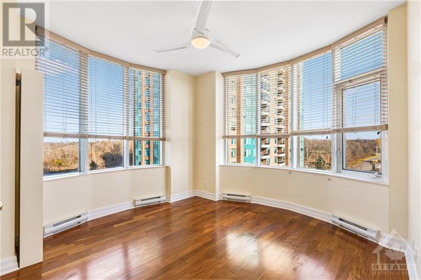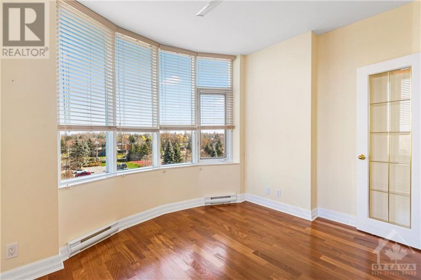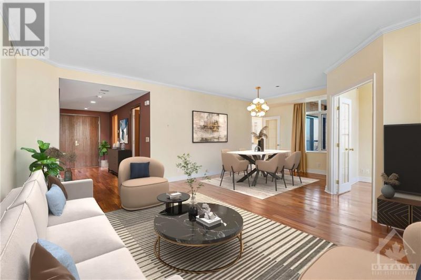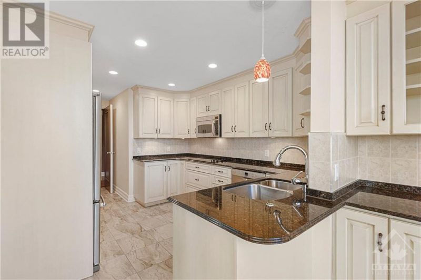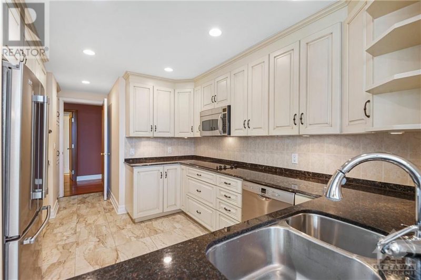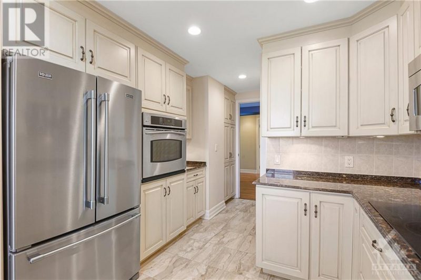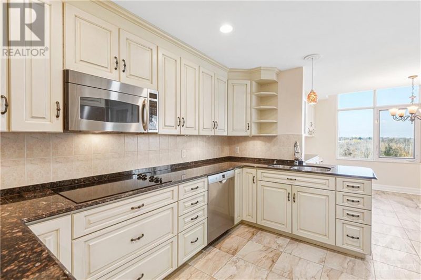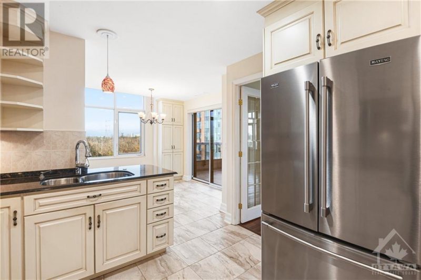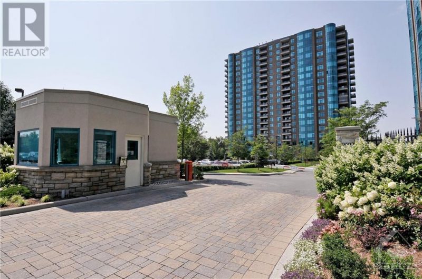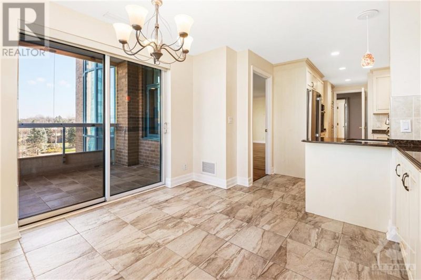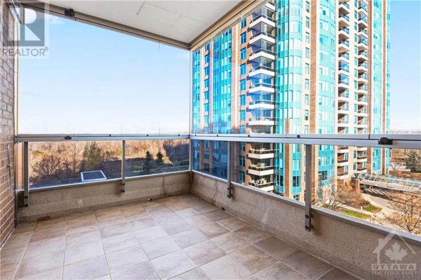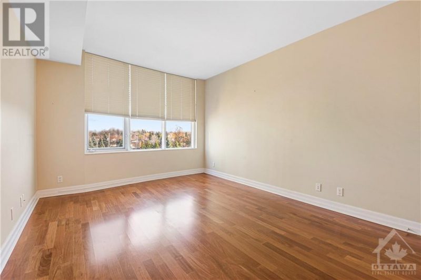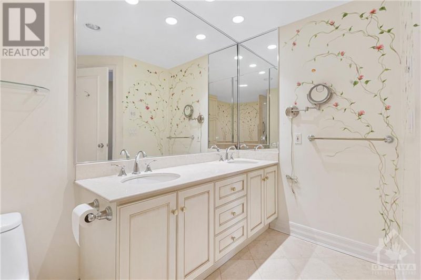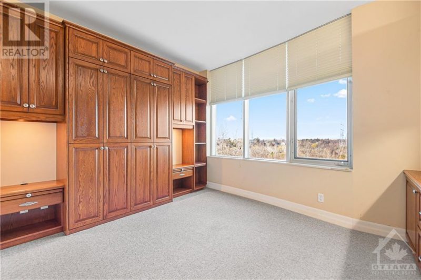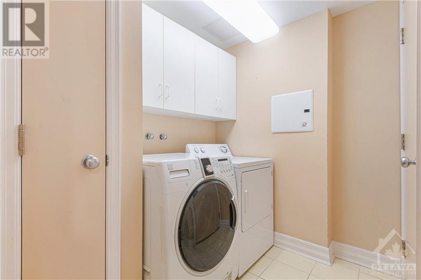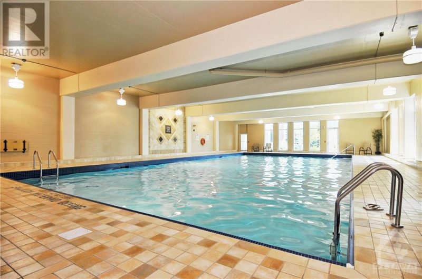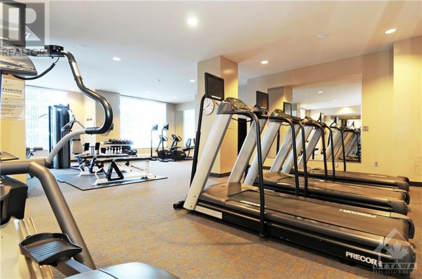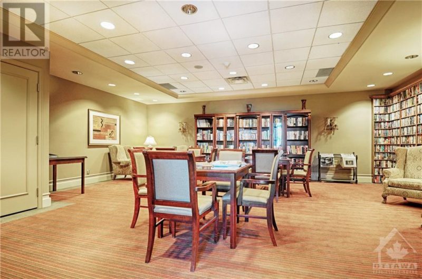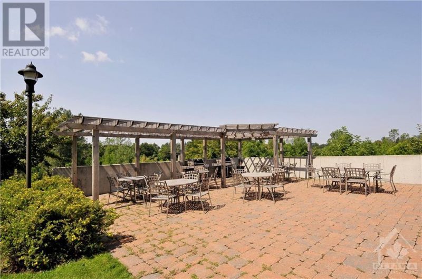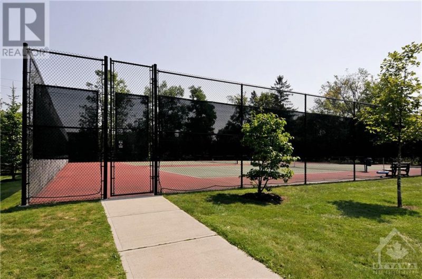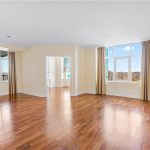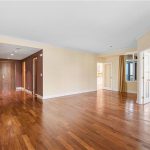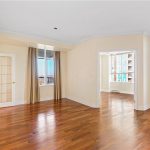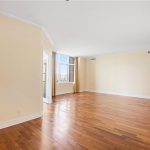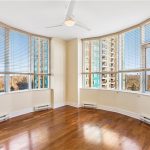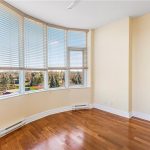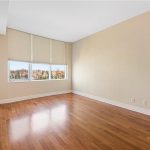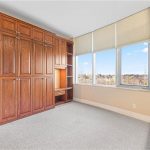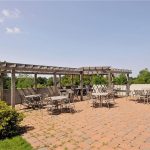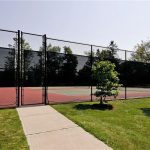3590 Rivergate Way Unit#502, Ottawa, Ontario, K1V1V6
Details
- Listing ID: 1320321
- Price: $1,129,000
- Address: 3590 Rivergate Way Unit#502, Ottawa, Ontario K1V1V6
- Neighbourhood: Quinterra
- Bedrooms: 2
- Full Bathrooms: 3
- Half Bathrooms: 1
- Year Built: 2003
- Stories: 19
- Property Type: Single Family
- Heating: Natural Gas
Description
SOME PHOTOS VIRTUALLY STAGED. Welcome to Ottawa’s luxury condo at the Rivergate! Luxury Living at its finest in a welcoming condo community. This 2 Bedrm, 3 Bathrm & Den end unit is unique w/ beautiful builder upgrades, hardwood floors & tile throughout, enclosed balcony w/ stunning views. The unit layout provides privacy for both bedroom suites. The 2nd bedroom is furnished w/ a built-in Murphy Bed allowing flexibility in the space. The Master Suite is complete w/ Walk-in Closet, 5-piece ensuite w/ Shower & Soaker Tub. The Kitchen has Eat-In area, Stainless Steel Appliances, Granite Countertops, & Plenty of Custom pantry & storage space. Entertaining & Hosting is a breeze w/ separate Living/Dining areas! Plenty of natural light & In-Suite Laundry. Over 5 acres of stunning gardens, w/ Mature trees & meticulously maintained landscaping & outdoor living space. 24/7 Security & Concierge service, Party Rm, Exercise Centre, Indoor Salt Water Pool, Tennis Courts, Guest Suites, & Library. (id:22130)
Rooms
| Level | Room | Dimensions |
|---|---|---|
| Main level | 2pc Bathroom | 4'11 x 4'5 |
| 3pc Ensuite bath | 7'6 x 7'2 | |
| 5pc Ensuite bath | 13'7 x 9'7 | |
| Bedroom | 12'8 x 12'10 | |
| Den | 15'10 x 12'5 | |
| Dining room | Measurements not available x 11 ft | |
| Eating area | 11'6 x 11'2 | |
| Kitchen | Measurements not available x 10 ft | |
| Laundry room | 9'2 x 7'4 | |
| Living room | Measurements not available x 13 ft | |
| Primary Bedroom | 16'3 x 11'11 |
![]()

REALTOR®, REALTORS®, and the REALTOR® logo are certification marks that are owned by REALTOR® Canada Inc. and licensed exclusively to The Canadian Real Estate Association (CREA). These certification marks identify real estate professionals who are members of CREA and who must abide by CREA’s By-Laws, Rules, and the REALTOR® Code. The MLS® trademark and the MLS® logo are owned by CREA and identify the quality of services provided by real estate professionals who are members of CREA.
The information contained on this site is based in whole or in part on information that is provided by members of The Canadian Real Estate Association, who are responsible for its accuracy. CREA reproduces and distributes this information as a service for its members and assumes no responsibility for its accuracy.
This website is operated by a brokerage or salesperson who is a member of The Canadian Real Estate Association.
The listing content on this website is protected by copyright and other laws, and is intended solely for the private, non-commercial use by individuals. Any other reproduction, distribution or use of the content, in whole or in part, is specifically forbidden. The prohibited uses include commercial use, “screen scraping”, “database scraping”, and any other activity intended to collect, store, reorganize or manipulate data on the pages produced by or displayed on this website.

