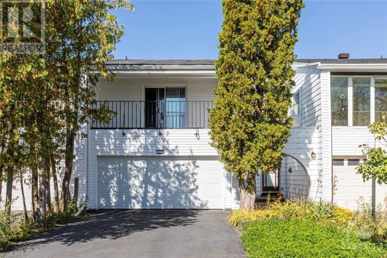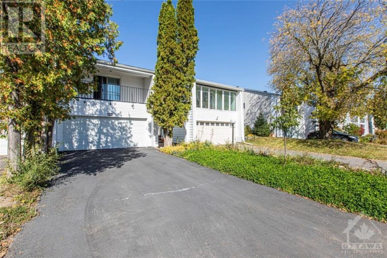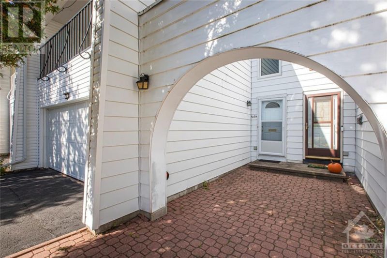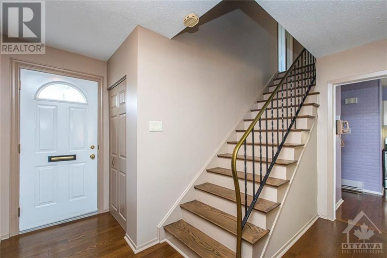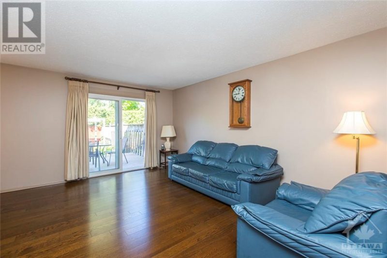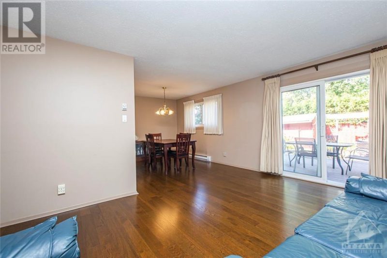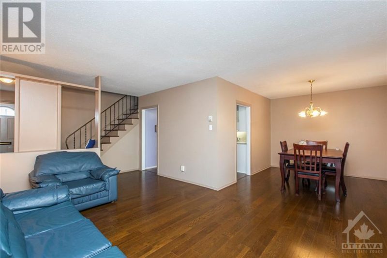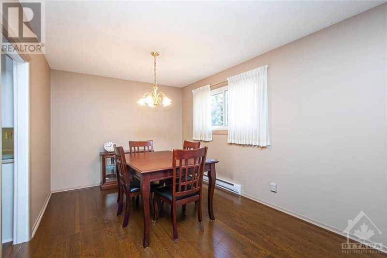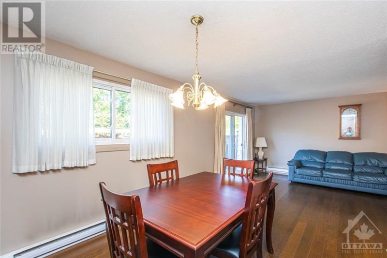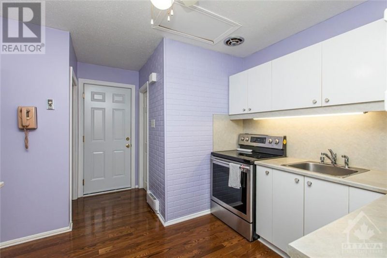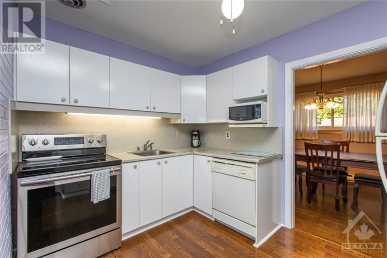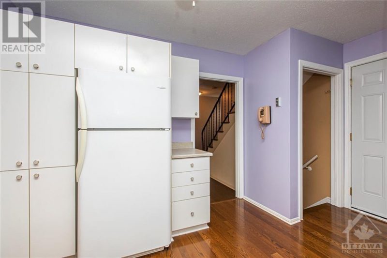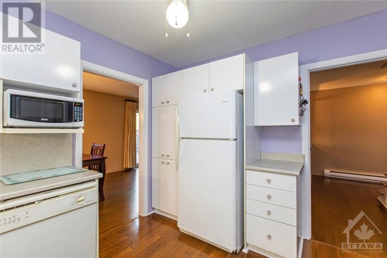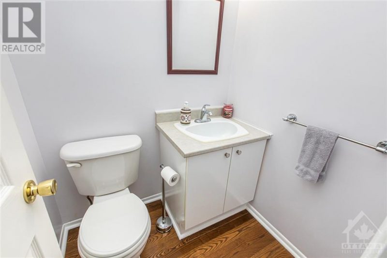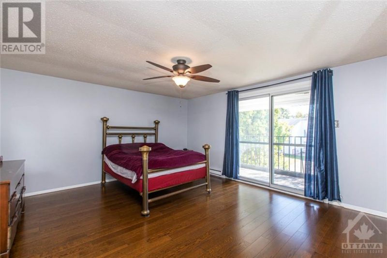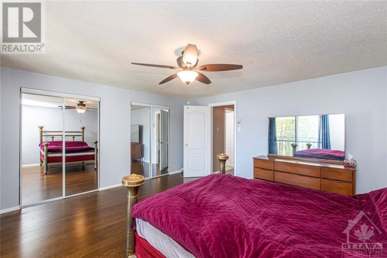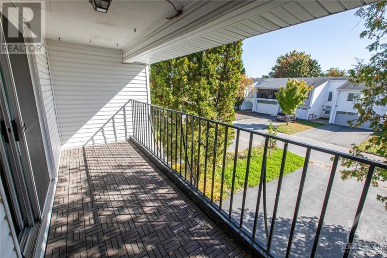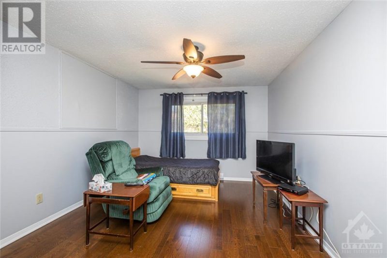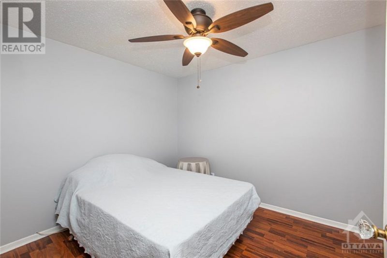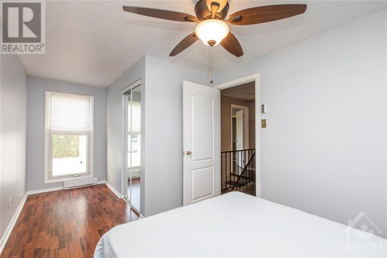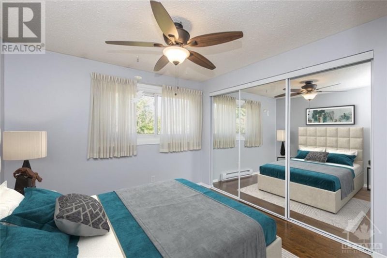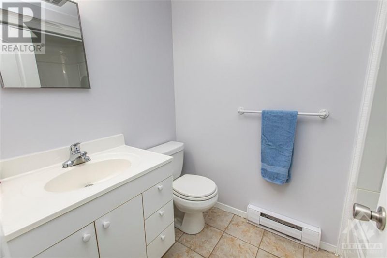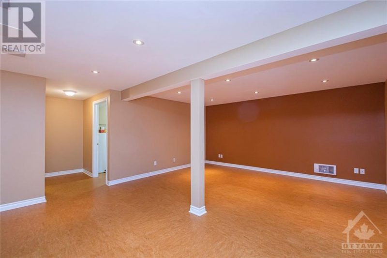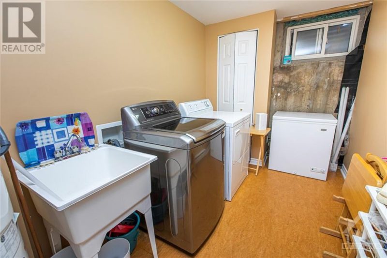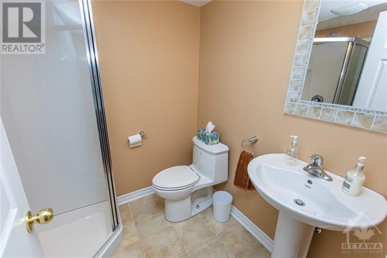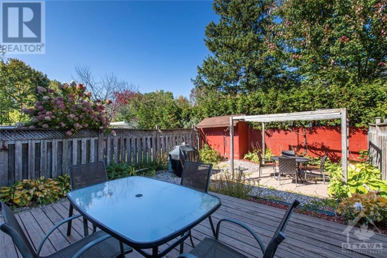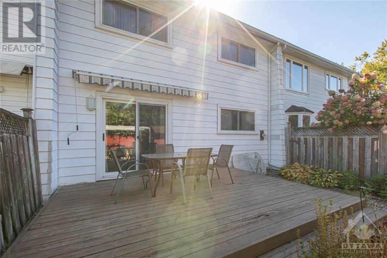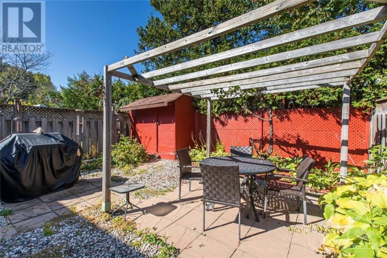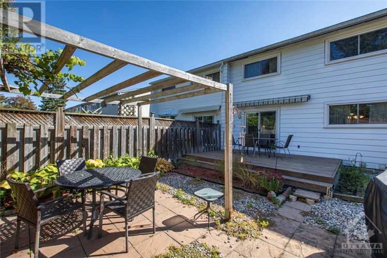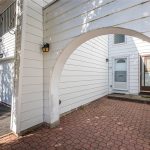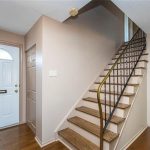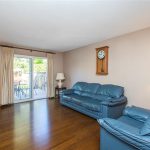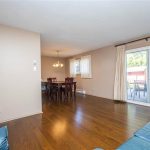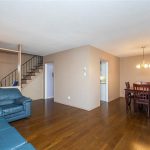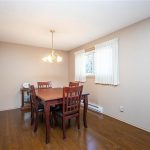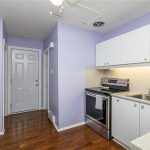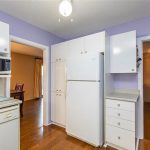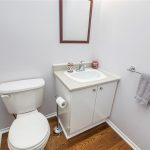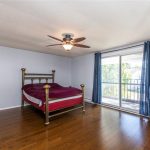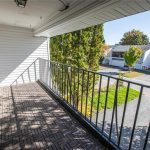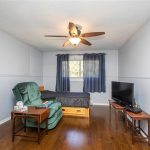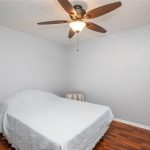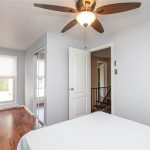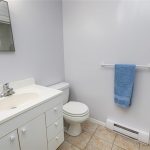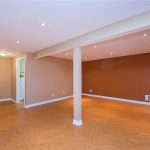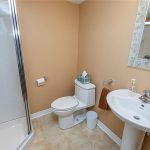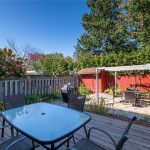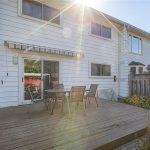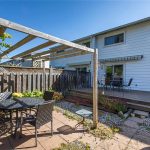41 Grady Crescent, Ottawa, Ontario, K2H5S2
Details
- Listing ID: 1325401
- Price: $564,900
- Address: 41 Grady Crescent, Ottawa, Ontario K2H5S2
- Neighbourhood: Sheahan Estates/trend Village
- Bedrooms: 4
- Full Bathrooms: 3
- Half Bathrooms: 1
- Year Built: 1968
- Stories: 2
- Property Type: Single Family
- Heating: Electric
Description
Some photographs have been virtually staged. Welcome to this beautiful freehold 4-bedroom townhouse with 2 car garage. Located on a quiet street in the mature neighbourhood of Trend Village with gleaming hardwood on the two upper levels. Open-concept L-shaped living room and dining room with patio doors to the fully fenced private backyard with large deck, built-in awning, pergola and shed. BBQ and patio sets included! Spacious kitchen with plenty of cabinets and counter space, all appliances included! Inside access to the 2 car garage and convenient main floor powder room. Second level features 4 sizeable bedrooms and a 4-piece family bathroom. Primary bedroom with full wall of closets and a balcony, perfect for your morning coffee! Finished lower level with large rec room, laundry room and another full bathroom. 2 Portable AC units also included! Excellent location close to trails, transit, great schools, Bruce Pit and shopping with quick highway access. (id:22130)
Rooms
| Level | Room | Dimensions |
|---|---|---|
| Second level | 4pc Bathroom | 7'8 x 4'11 |
| Bedroom | 16'4 x 10'8 | |
| Bedroom | 8'9 x 17'4 | |
| Bedroom | 9'9 x 9'11 | |
| Primary Bedroom | 15'10 x 14'6 | |
| Main level | 2pc Bathroom | 4'11 x 4'4 |
| Dining room | 9'8 x 11'6 | |
| Foyer | 11 ft x Measurements not available | |
| Kitchen | 7'11 x 10'10 | |
| Living room | 15'11 x 11'8 | |
| Basement | 3pc Bathroom | 6'7 x 5'11 |
| Family room | 15'6 x 11'8 | |
| Laundry room | 12'1 x 6'10 |
![]()

REALTOR®, REALTORS®, and the REALTOR® logo are certification marks that are owned by REALTOR® Canada Inc. and licensed exclusively to The Canadian Real Estate Association (CREA). These certification marks identify real estate professionals who are members of CREA and who must abide by CREA’s By-Laws, Rules, and the REALTOR® Code. The MLS® trademark and the MLS® logo are owned by CREA and identify the quality of services provided by real estate professionals who are members of CREA.
The information contained on this site is based in whole or in part on information that is provided by members of The Canadian Real Estate Association, who are responsible for its accuracy. CREA reproduces and distributes this information as a service for its members and assumes no responsibility for its accuracy.
This website is operated by a brokerage or salesperson who is a member of The Canadian Real Estate Association.
The listing content on this website is protected by copyright and other laws, and is intended solely for the private, non-commercial use by individuals. Any other reproduction, distribution or use of the content, in whole or in part, is specifically forbidden. The prohibited uses include commercial use, “screen scraping”, “database scraping”, and any other activity intended to collect, store, reorganize or manipulate data on the pages produced by or displayed on this website.

