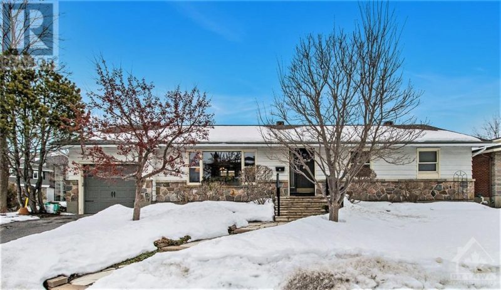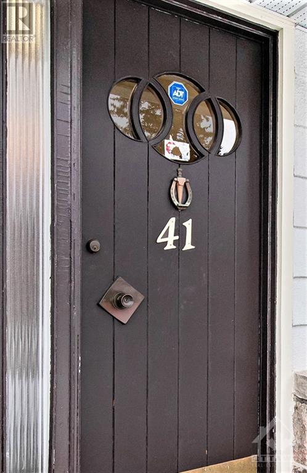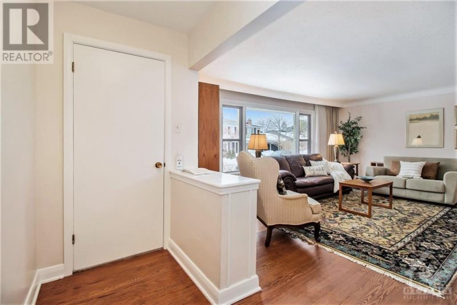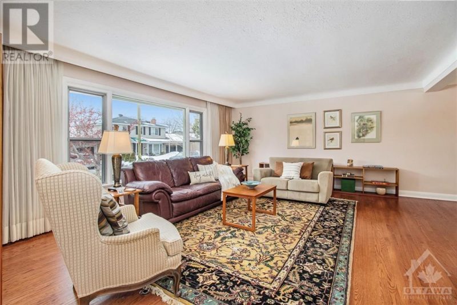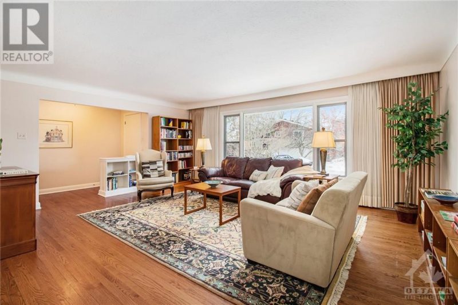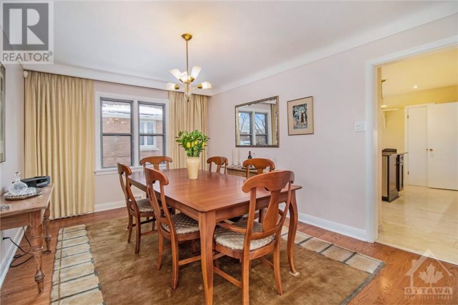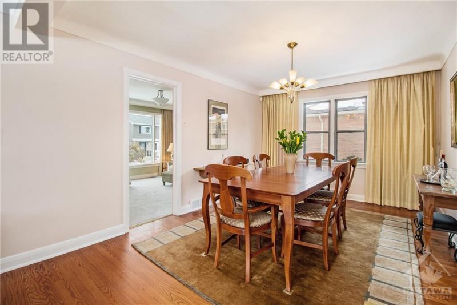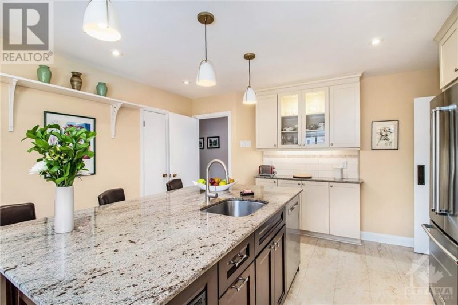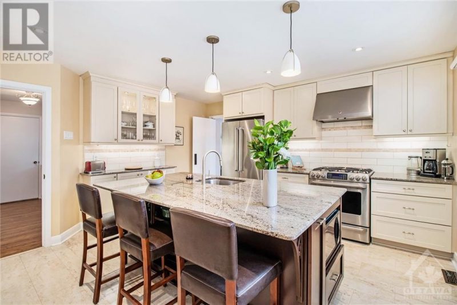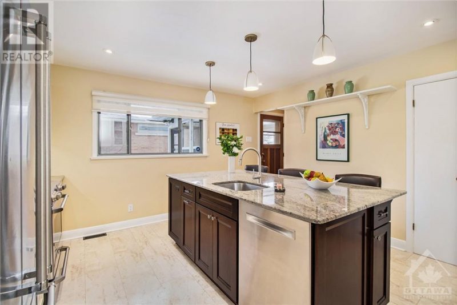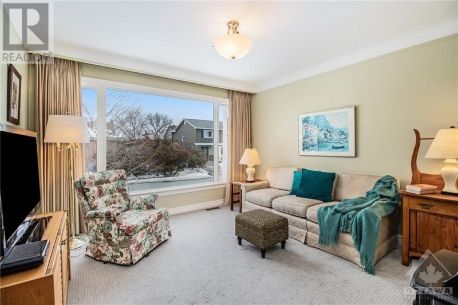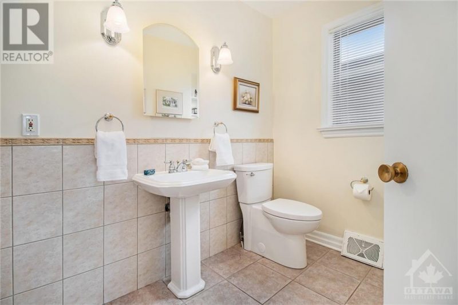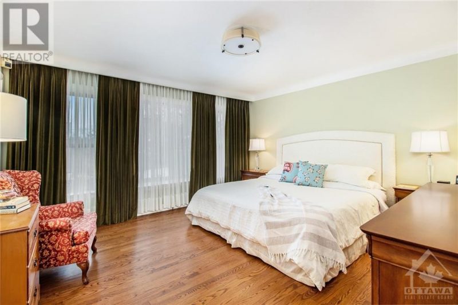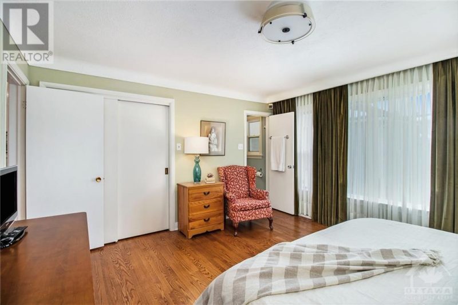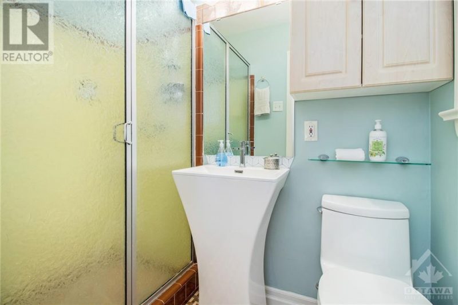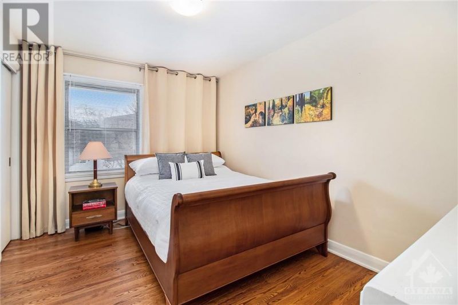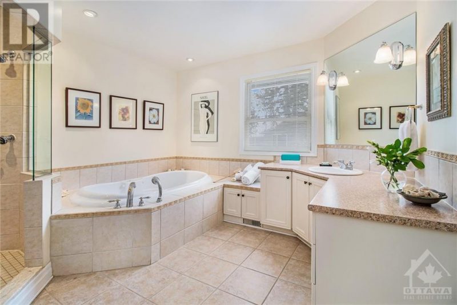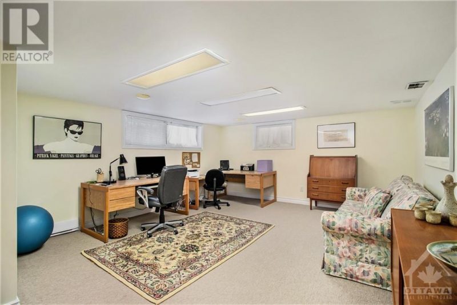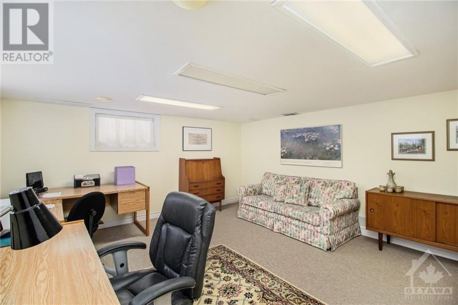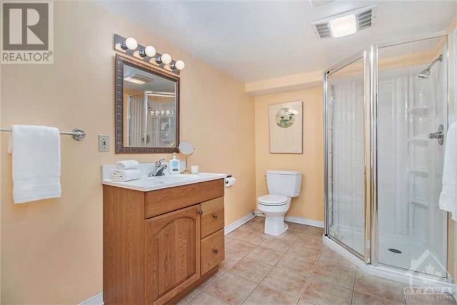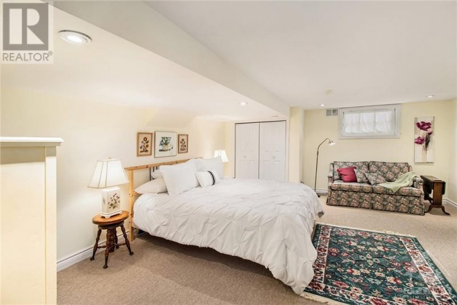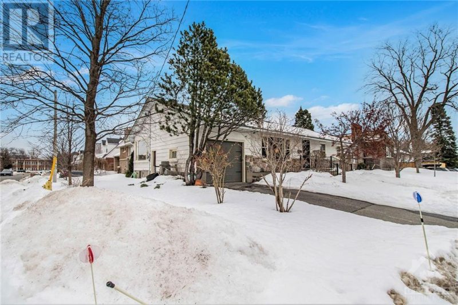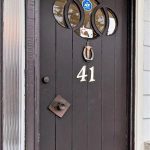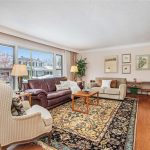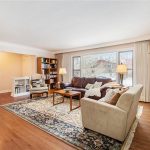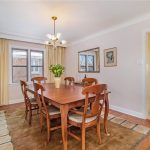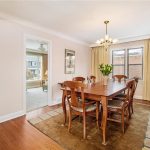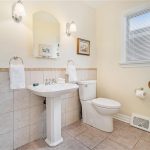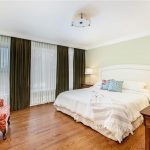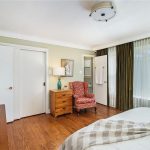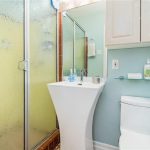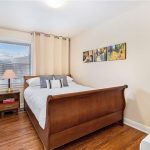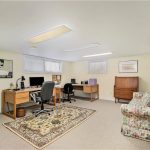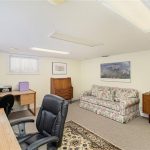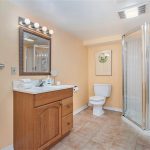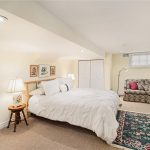41 Lynwood Avenue, Ottawa, Ontario, K1Y2B5
Details
- Listing ID: 1330327
- Price: $1,100,000
- Address: 41 Lynwood Avenue, Ottawa, Ontario K1Y2B5
- Neighbourhood: Civic Hospital
- Bedrooms: 4
- Full Bathrooms: 4
- Half Bathrooms: 1
- Year Built: 1958
- Stories: 1
- Property Type: Single Family
- Heating: Natural Gas
Description
Nicely positioned on a quiet crescent near parkland, schools & shopping this location allows for a quiet home life while urban amenities are all close at hand. A Mid century Modern bungalow design sought after by young families and older couples who want one level lifestyle. The main living areas are large & perfect for both family living & entertaining. Characterized by large windows which frame the views of the garden beyond and hardwood floors. The kitchen has been fully renovated & is a perfect sociable & cooking space centered around a long island finished in granite. Two bedrooms & two full bathrooms plus a powder room are on the main floor. Two additional oversized rooms can be found in the lower level, providing you with either an at home office/informal family room/rec room or bedrooms ( both have closets) There is a 3pc bathroom as well. Enjoy Wellington Village, Trillium bike path & transit -fine dining in Little Italy & Dow’s Lake. 24 hours irrevocable on all offers. (id:22130)
Rooms
| Level | Room | Dimensions |
|---|---|---|
| Main level | 2pc Bathroom | 7'6" x 4'2" |
| 3pc Bathroom | 10'11" x 11'3" | |
| 3pc Ensuite bath | 6'8" x 4'8" | |
| Bedroom | 12'4" x 9'4" | |
| Dining room | 14'1" x 10'11" | |
| Family room | 11'6" x 11'4" | |
| Foyer | 11'3" x 4'0" | |
| Kitchen | 14'1" x 13'4" | |
| Living room | 18'2" x 14'11" | |
| Other | 7'0" x 4'8" | |
| Porch | 11'4" x 6'8" | |
| Primary Bedroom | 13'9" x 13'0" | |
| Lower level | 3pc Bathroom | 10'4" x 6'4" |
| Bedroom | 14'11" x 18'2" | |
| Bedroom | 21'1" x 14'6" | |
| Laundry room | Measurements not available | |
| Storage | 29'3" x 23'9" |
![]()

REALTOR®, REALTORS®, and the REALTOR® logo are certification marks that are owned by REALTOR® Canada Inc. and licensed exclusively to The Canadian Real Estate Association (CREA). These certification marks identify real estate professionals who are members of CREA and who must abide by CREA’s By-Laws, Rules, and the REALTOR® Code. The MLS® trademark and the MLS® logo are owned by CREA and identify the quality of services provided by real estate professionals who are members of CREA.
The information contained on this site is based in whole or in part on information that is provided by members of The Canadian Real Estate Association, who are responsible for its accuracy. CREA reproduces and distributes this information as a service for its members and assumes no responsibility for its accuracy.
This website is operated by a brokerage or salesperson who is a member of The Canadian Real Estate Association.
The listing content on this website is protected by copyright and other laws, and is intended solely for the private, non-commercial use by individuals. Any other reproduction, distribution or use of the content, in whole or in part, is specifically forbidden. The prohibited uses include commercial use, “screen scraping”, “database scraping”, and any other activity intended to collect, store, reorganize or manipulate data on the pages produced by or displayed on this website.

