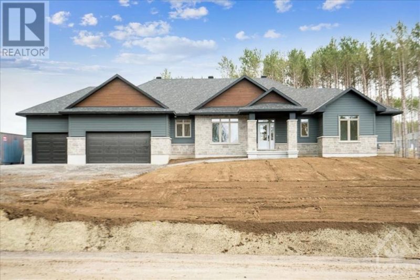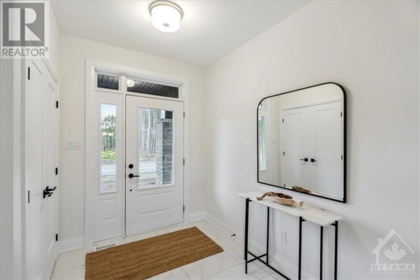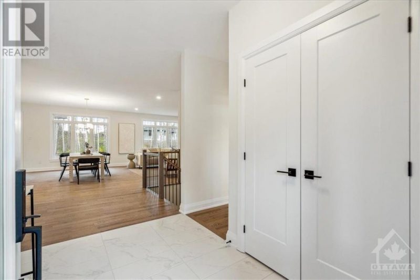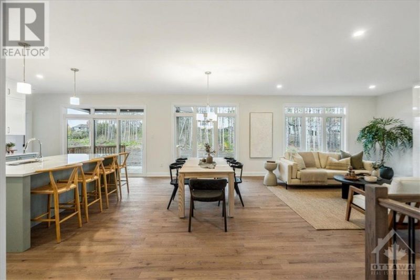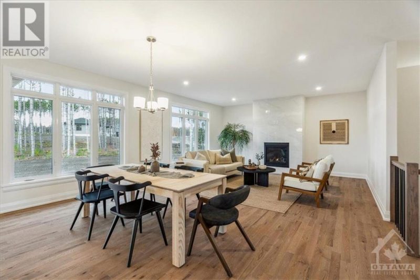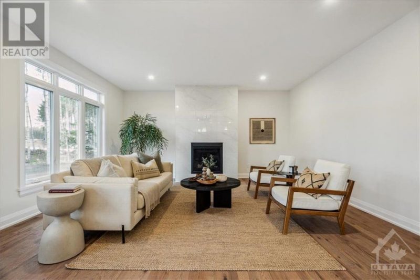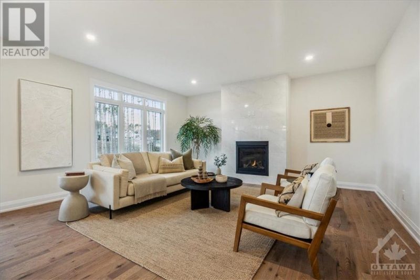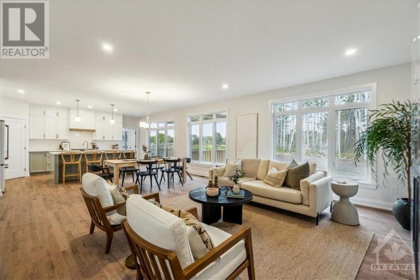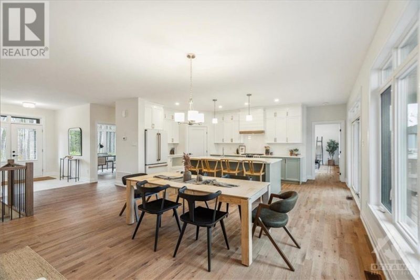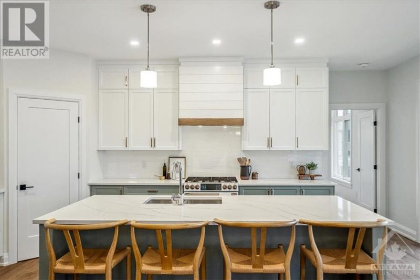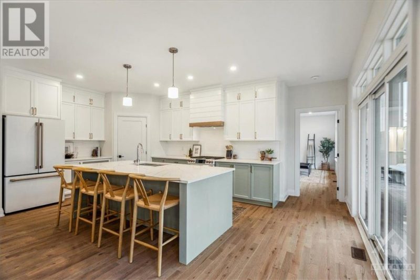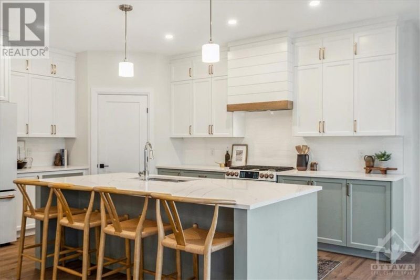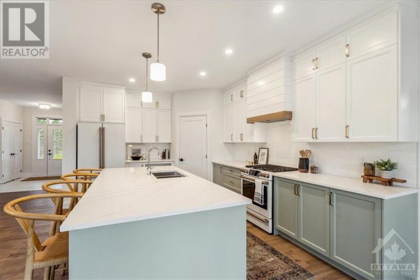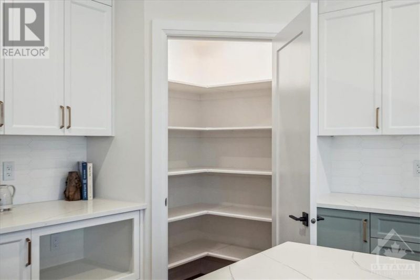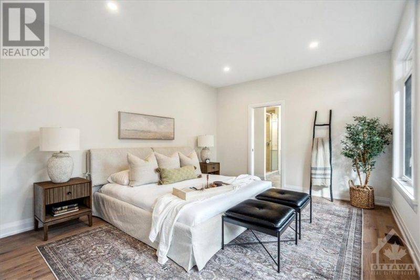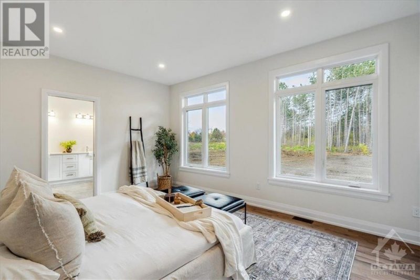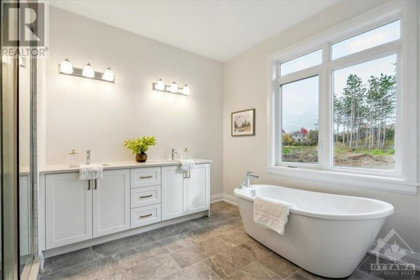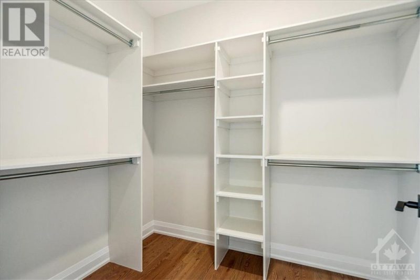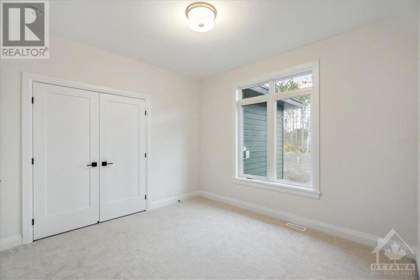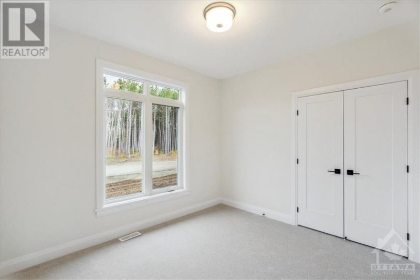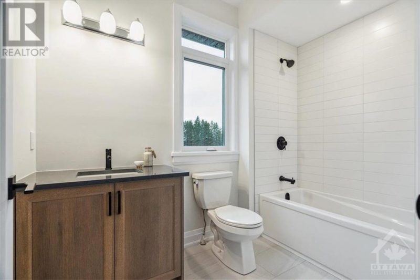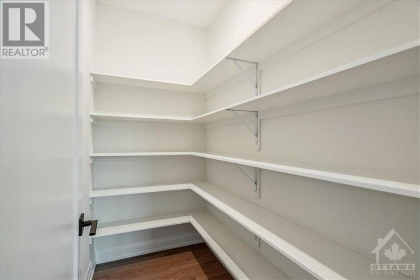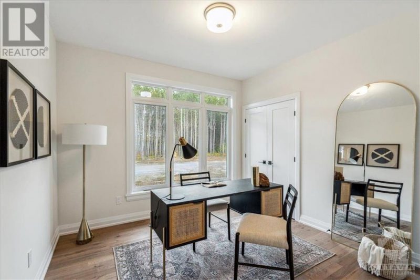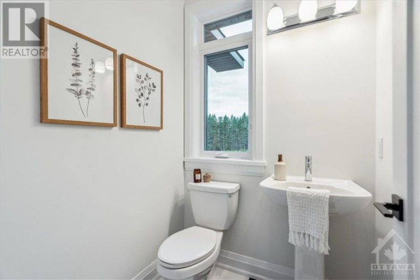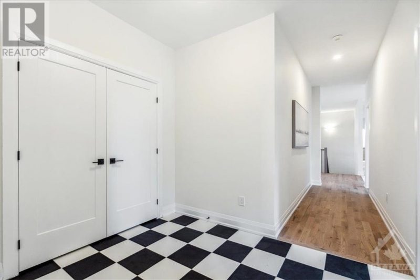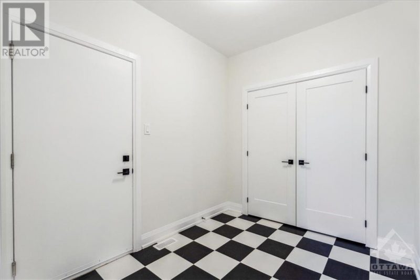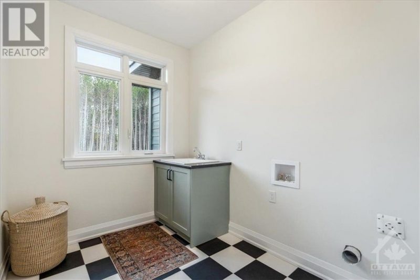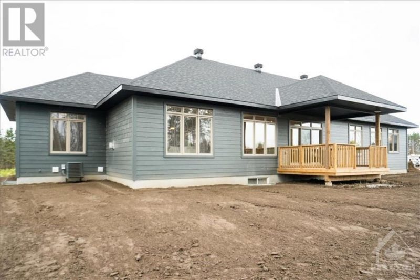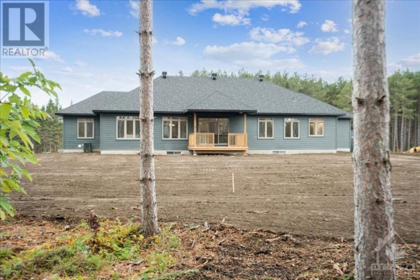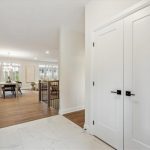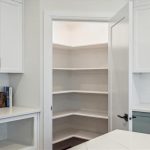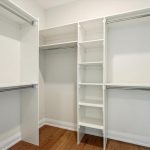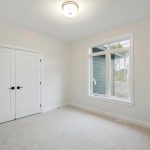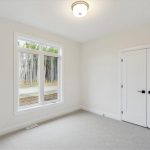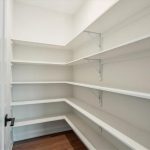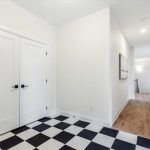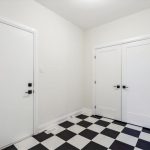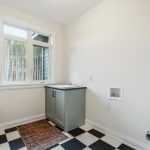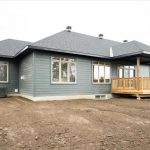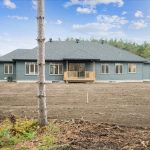413 Butler Farm Road, Kemptville, Ontario, K0G1J0
Details
- Listing ID: 1330174
- Price: $1,049,000
- Address: 413 Butler Farm Road, Kemptville, Ontario K0G1J0
- Neighbourhood: River Run Kemptville
- Bedrooms: 4
- Full Bathrooms: 3
- Half Bathrooms: 1
- Year Built: 2023
- Stories: 1
- Property Type: Single Family
- Heating: Natural Gas
Description
This house is under construction. Images are of a similar model, however variations may be made by the builder. Located on a 1.001 acre lot in Kemptville-River Run Estates, this fabulous property enjoys a prime setting that is moments from family amenities. The ‘Lynwood’ model by Mackie Homes highlights approx. 2213 sq ft of living space, 4 bds, 3 bths, and an open-concept layout with large windows that maximize natural light. There is a spacious great room w/a natural gas fp, dining room & a well-appointed kitchen with abundant cabinet & preparation space, a pantry & a large centre island that accommodates seating. There is also an exterior sundeck, a dedicated laundry room & a family entrance that provides interior access to the 3-car garage. Four main level bedrooms and a family bathroom are featured including the primary bd suite that incorporates a walk-in closet & a spa-like ensuite w/a soaker bathtub, shower & a vanity with dual sinks. One other lot & model is also available. (id:22130)
Rooms
| Level | Room | Dimensions |
|---|---|---|
| Main level | 2pc Bathroom | 5'1" x 5'1" |
| 4pc Bathroom | 5'8" x 9'1" | |
| 5pc Ensuite bath | 9'6" x 12'4" | |
| Bedroom | 11'1" x 10'1" | |
| Bedroom | 11'1" x 11'1" | |
| Bedroom | 11'5" x 10'8" | |
| Dining room | 10'0" x 17'0" | |
| Foyer | 7'0" x 9'5" | |
| Great room | 14'0" x 17'0" | |
| Kitchen | 12'4" x 16'0" | |
| Laundry room | 7'4" x 9'1" | |
| Mud room | 7'8" x 9'6" | |
| Other | 6'1" x 8'0" | |
| Primary Bedroom | 15'1" x 12'4" |
![]()

REALTOR®, REALTORS®, and the REALTOR® logo are certification marks that are owned by REALTOR® Canada Inc. and licensed exclusively to The Canadian Real Estate Association (CREA). These certification marks identify real estate professionals who are members of CREA and who must abide by CREA’s By-Laws, Rules, and the REALTOR® Code. The MLS® trademark and the MLS® logo are owned by CREA and identify the quality of services provided by real estate professionals who are members of CREA.
The information contained on this site is based in whole or in part on information that is provided by members of The Canadian Real Estate Association, who are responsible for its accuracy. CREA reproduces and distributes this information as a service for its members and assumes no responsibility for its accuracy.
This website is operated by a brokerage or salesperson who is a member of The Canadian Real Estate Association.
The listing content on this website is protected by copyright and other laws, and is intended solely for the private, non-commercial use by individuals. Any other reproduction, distribution or use of the content, in whole or in part, is specifically forbidden. The prohibited uses include commercial use, “screen scraping”, “database scraping”, and any other activity intended to collect, store, reorganize or manipulate data on the pages produced by or displayed on this website.

