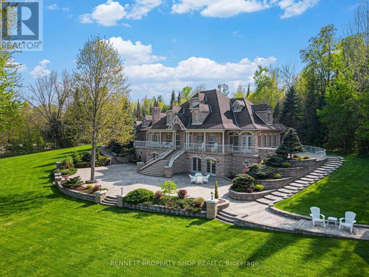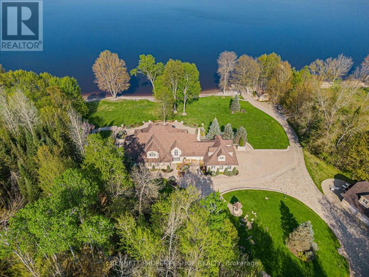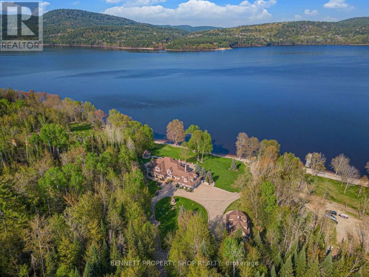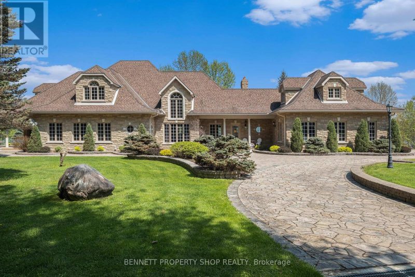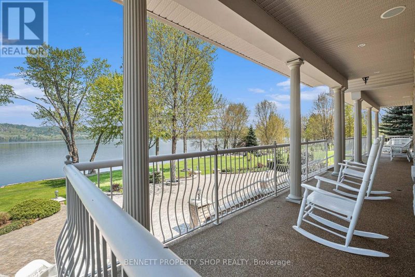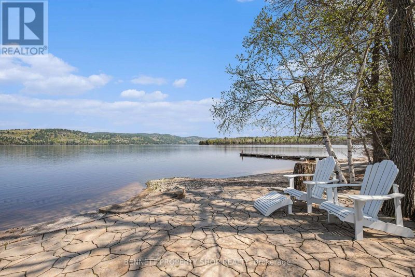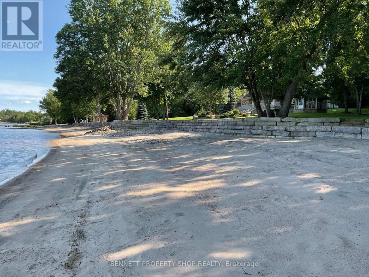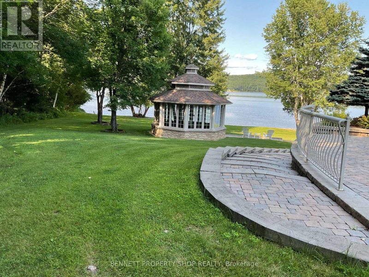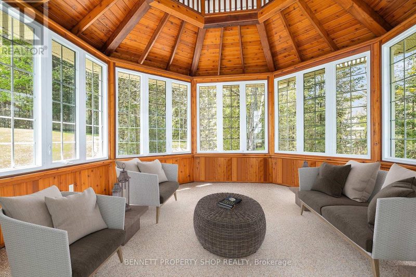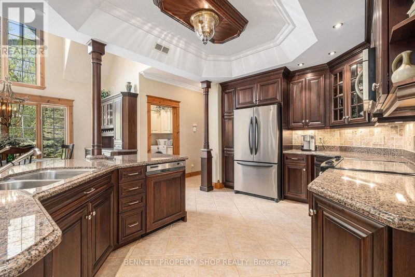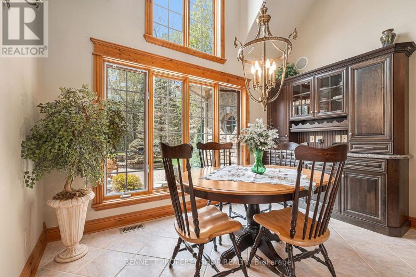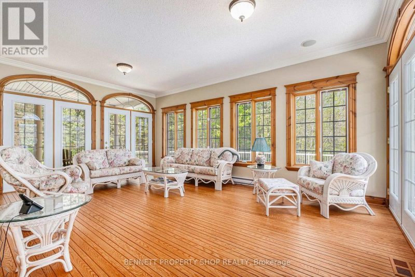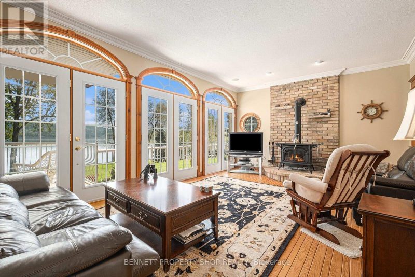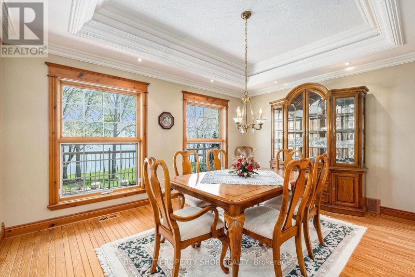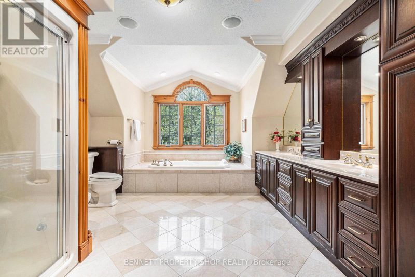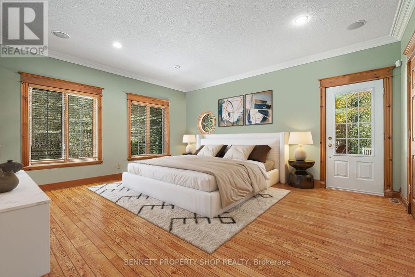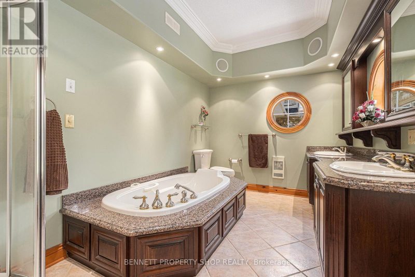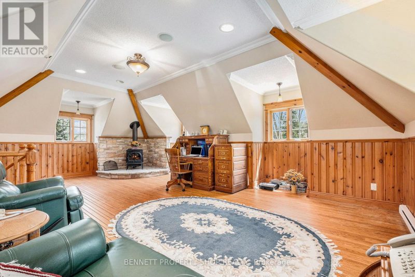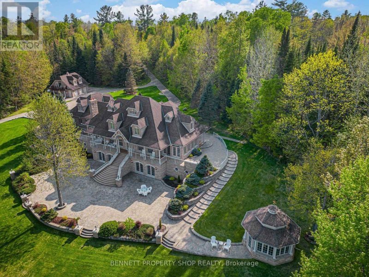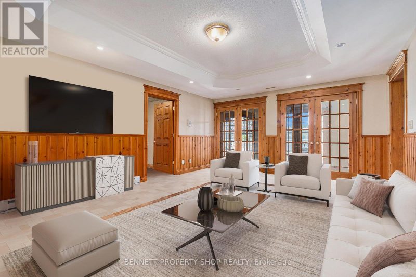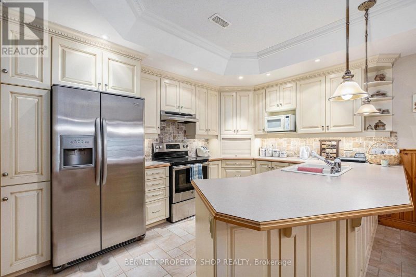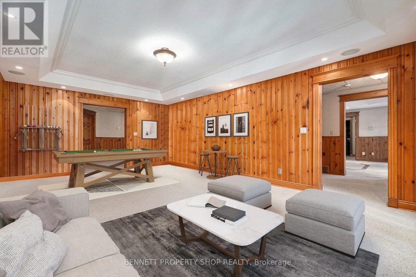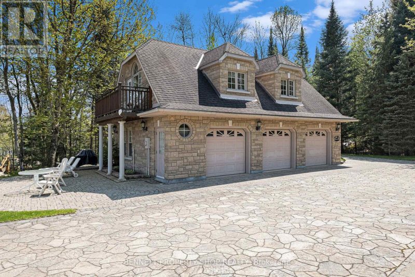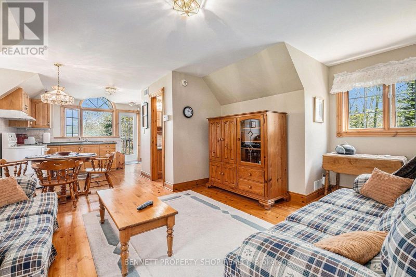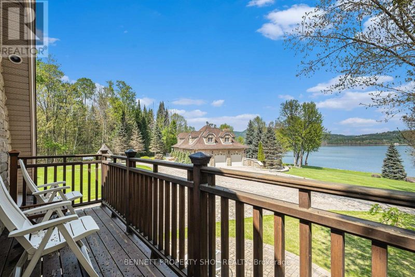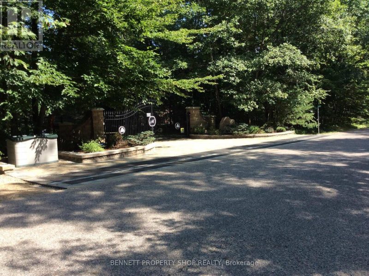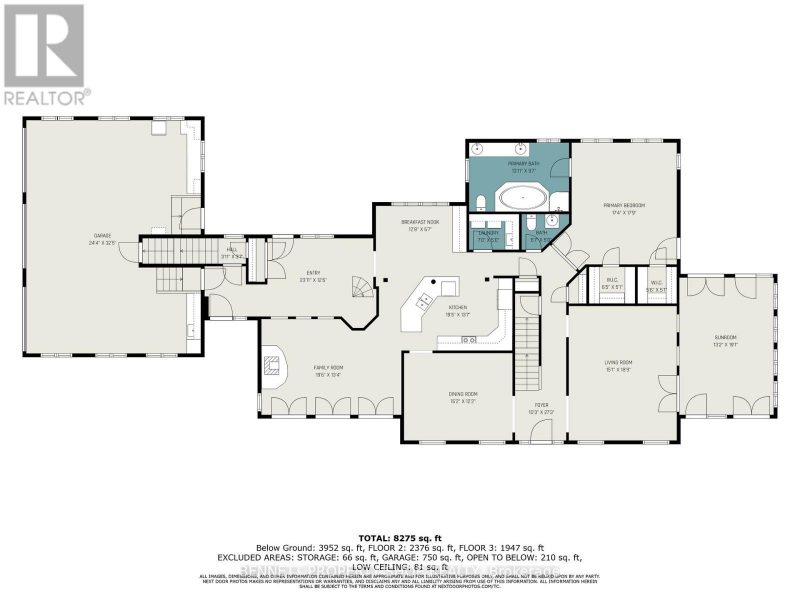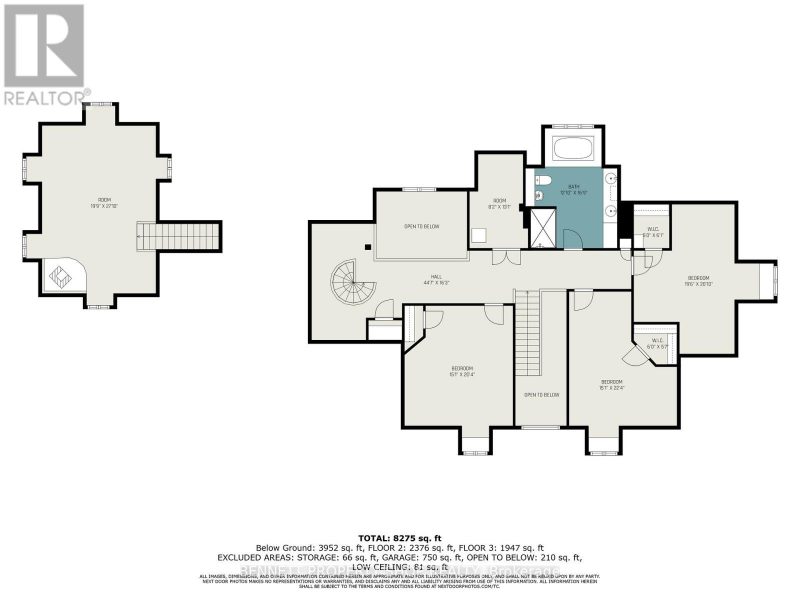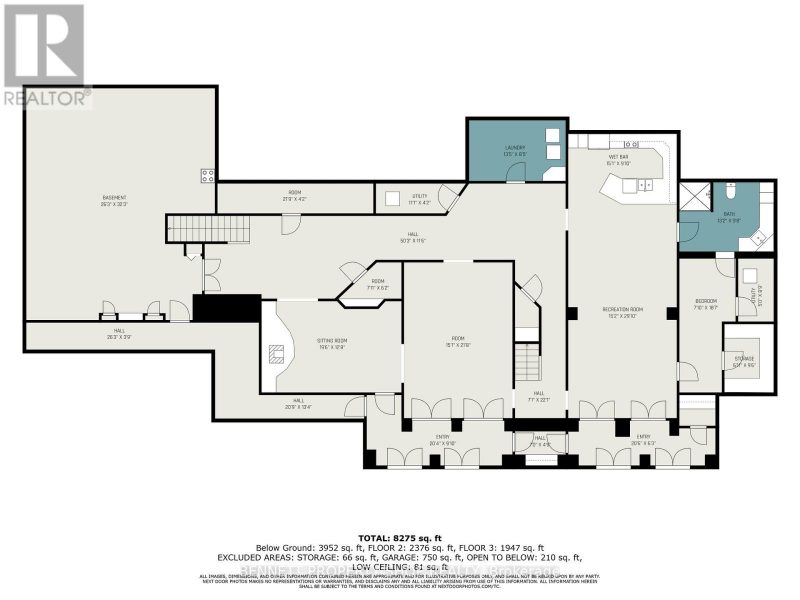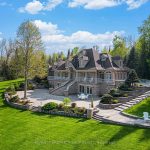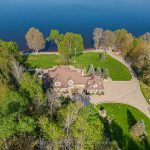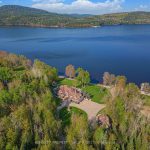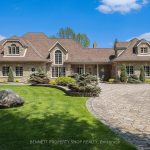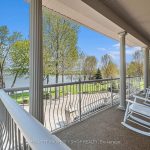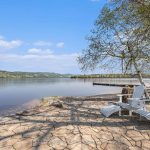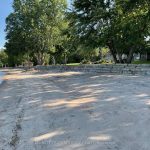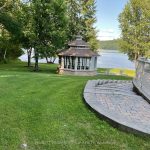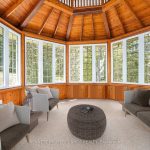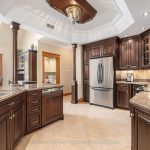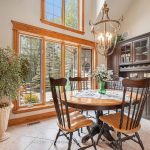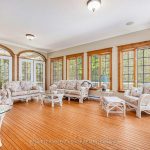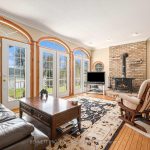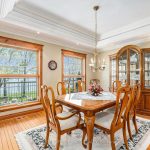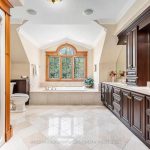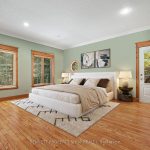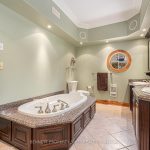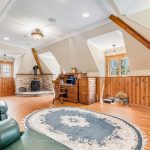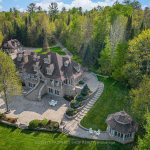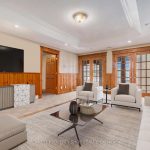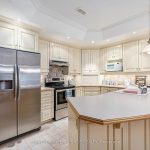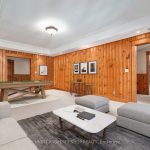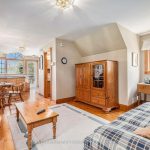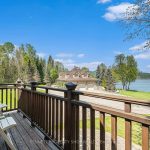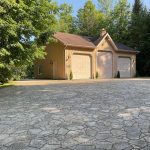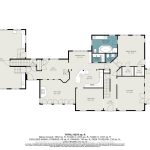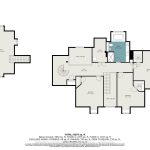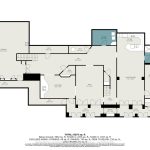445 Balmer Bay Road, Laurentian Hills, Ontario, K0J 1P0
Details
- Listing ID: X12151131
- Price: $3,500,000
- Address: 445 Balmer Bay Road, Deep River, ON, Canada, Laurentian Hills, Ontario K0J1P0
- Neighbourhood: Deep River
- Bedrooms: 5
- Full Bathrooms: 4
- Half Bathrooms: 1
- Stories: 2
- Heating: Propane, Forced Air
Description
Stonehaven Estate: A Waterfront Jewel on the Ottawa River – Discover Stonehaven Estate at 445 Balmer Bay, Deep River, ON – a 2.64-acre waterfront masterpiece on the Ottawa River. This 8,000+ sq ft custom stone residence, with 363 ft of pristine shoreline, blends timeless elegance with modern luxury. A gated entrance and interlocking brick driveway lead to a sanctuary of sophistication. The grand foyer, adorned with custom wood and tile, opens to a chef’s kitchen with a sprawling island and high-end appliances. The living room, framed by river views, invites relaxation by a custom fireplace. Ascend to the primary suite, a haven with a 4-piece ensuite, walk-in closet, and seating area. A library nook overlooks the foyer, while additional bedrooms ensure guest comfort. The walk-out lower level, with in-law suite and radiant heating, offers versatile space. A charming coach house boasts 2 bedrooms, 2.5 baths, a kitchen, and a sunroom with river vistas, plus potential for an additional apartment. Nine garage spaces, including a heated 3-bay collectors garage, cater to car enthusiasts. The private sand beach, Naylor dock with boat lift, and pumphouse beckon for water sports. A gazebo, patios, and manicured lawns create an idyllic retreat. Stonehaven offers income potential as a B&B or rental. In Deep River, ranked Canada’s #1 place to live, enjoy kayaking, golf at a Stanley Thompson course, and trails. With a hospital and yacht club nearby, this estate marries adventure with serenity. For those who seek the extraordinary, Stonehaven is a legacy of luxury. (id:22130)
Rooms
| Level | Room | Dimensions |
|---|---|---|
| Second level | Bathroom | 3.91 m x 5.1 m |
| Bedroom | 4.59 m x 6.19 m | |
| Bedroom | 4.59 m x 6.8 m | |
| Bedroom | 5.94 m x 6.35 m | |
| Other | 1.52 m x 1.85 m | |
| Other | 1.82 m x 1.7 m | |
| Other | 2.48 m x 3.98 m | |
| Other | 6.01 m x 8.48 m | |
| Main level | Bathroom | 2 m x 1.52 m |
| Bathroom | 4.24 m x 2.92 m | |
| Dining room | 3.86 m x 2 m | |
| Dining room | 4.62 m x 3.7 m | |
| Family room | 5.94 m x 4.06 m | |
| Foyer | 3.12 m x 8.3 m | |
| Kitchen | 5.91 m x 4.14 m | |
| Laundry room | 2.13 m x 1.52 m | |
| Living room | 4.59 m x 5.71 m | |
| Other | 1.67 m x 1.54 m | |
| Other | 1.95 m x 1.54 m | |
| Primary Bedroom | 5.28 m x 5.41 m | |
| Sunroom | 4.01 m x 5.81 m | |
| Lower level | Bathroom | 4.01 m x 2.94 m |
| Bedroom | 2.38 m x 5.66 m | |
| Laundry room | 4.08 m x 2.56 m | |
| Other | 2.1 m x 2.89 m | |
| Other | 2.41 m x 1.87 m | |
| Other | 4.59 m x 2.99 m | |
| Other | 4.59 m x 6.6 m | |
| Other | 6.62 m x 1.27 m | |
| Other | 8 m x 9.82 m | |
| Recreational, Games room | 4.62 m x 9.09 m | |
| Sitting room | 5.94 m x 3.86 m | |
| Utility room | 1.52 m x 2.66 m | |
| Utility room | 3.37 m x 1.27 m |
Map
Explore the property with a virtual tour.
Launch Virtual Tour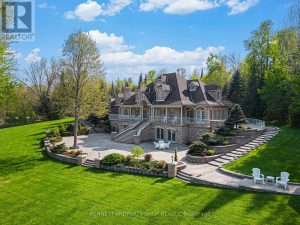
![]()

REALTOR®, REALTORS®, and the REALTOR® logo are certification marks that are owned by REALTOR® Canada Inc. and licensed exclusively to The Canadian Real Estate Association (CREA). These certification marks identify real estate professionals who are members of CREA and who must abide by CREA’s By-Laws, Rules, and the REALTOR® Code. The MLS® trademark and the MLS® logo are owned by CREA and identify the quality of services provided by real estate professionals who are members of CREA.
The information contained on this site is based in whole or in part on information that is provided by members of The Canadian Real Estate Association, who are responsible for its accuracy. CREA reproduces and distributes this information as a service for its members and assumes no responsibility for its accuracy.
This website is operated by a brokerage or salesperson who is a member of The Canadian Real Estate Association.
The listing content on this website is protected by copyright and other laws, and is intended solely for the private, non-commercial use by individuals. Any other reproduction, distribution or use of the content, in whole or in part, is specifically forbidden. The prohibited uses include commercial use, “screen scraping”, “database scraping”, and any other activity intended to collect, store, reorganize or manipulate data on the pages produced by or displayed on this website.

