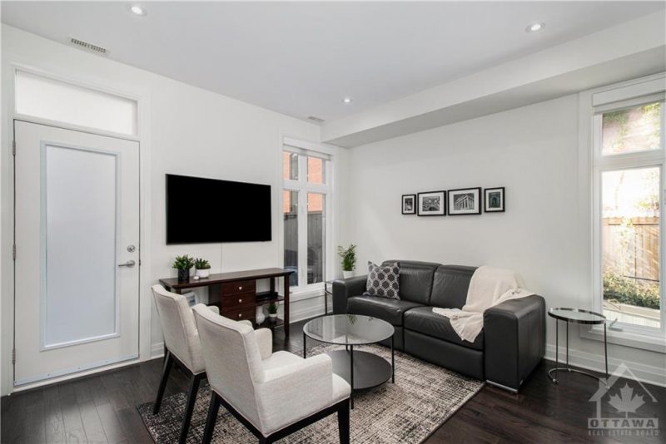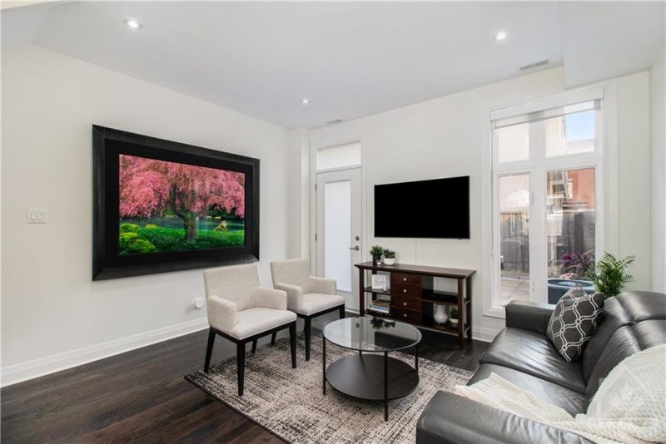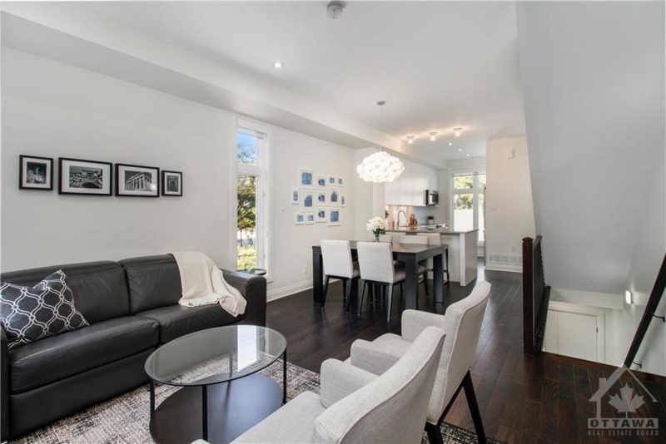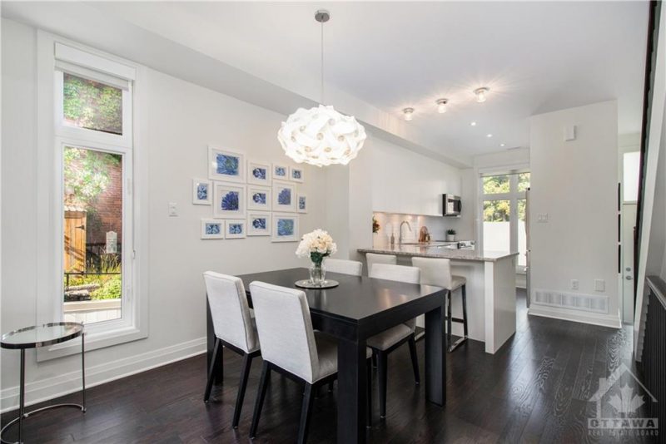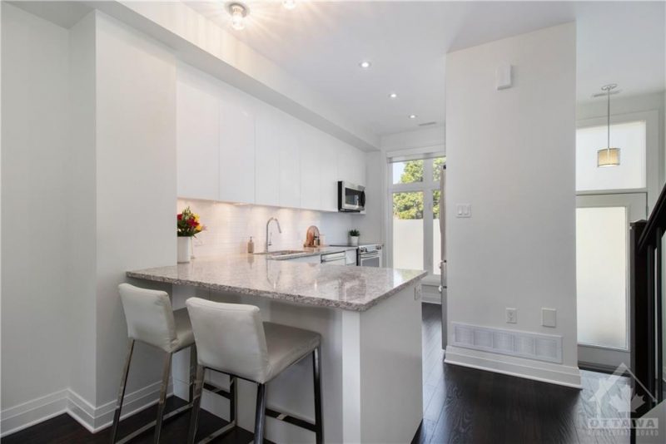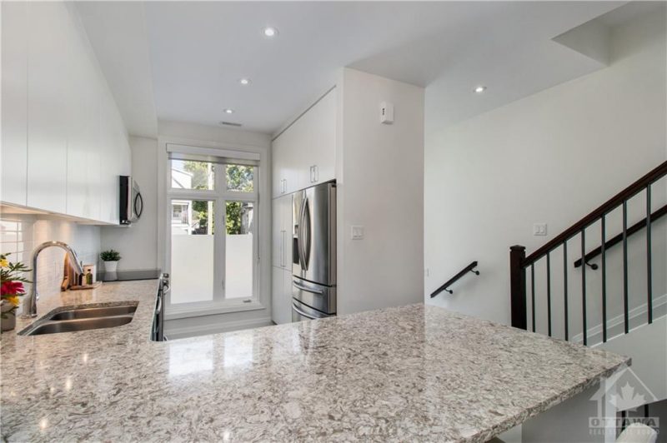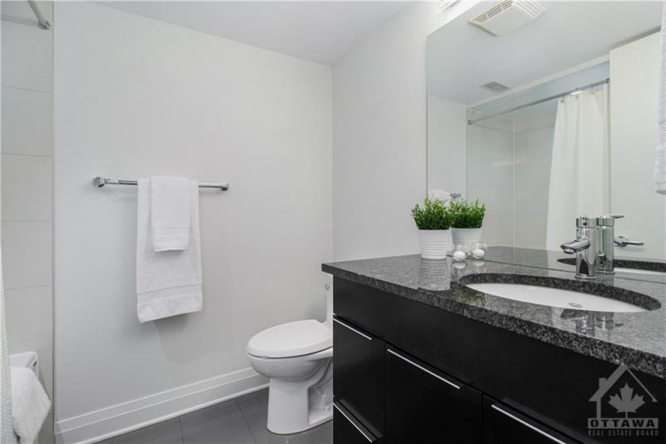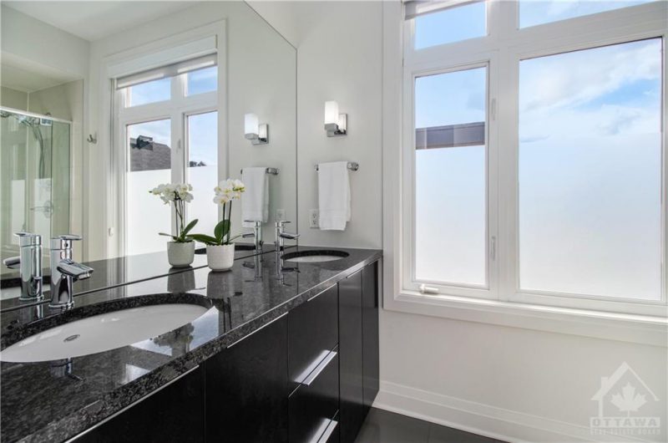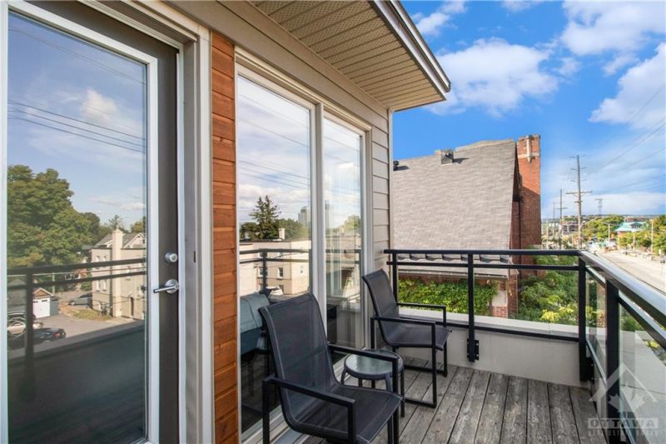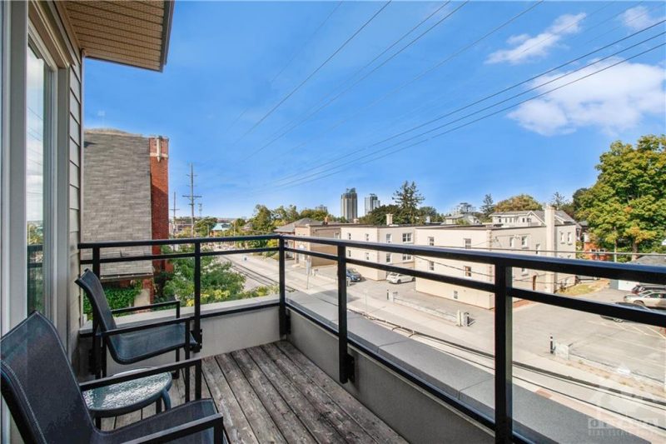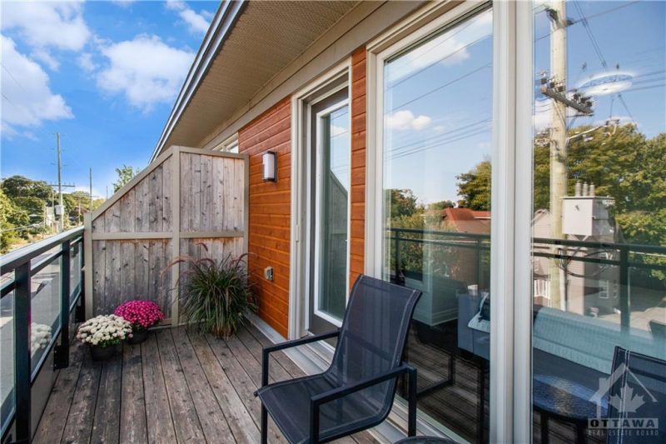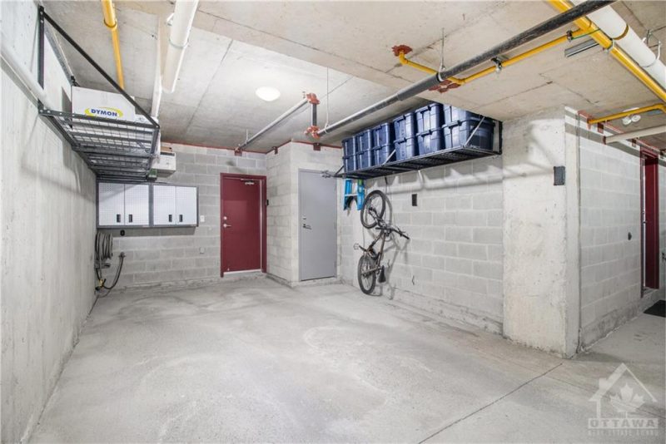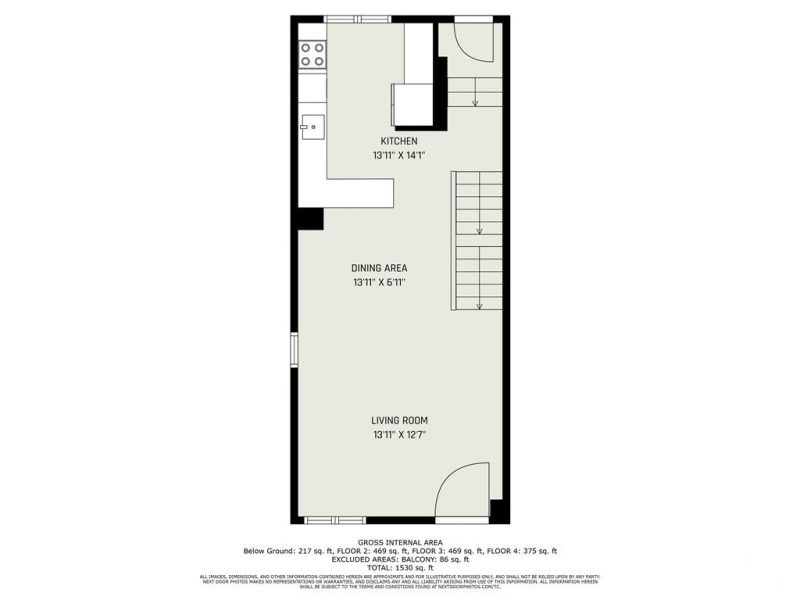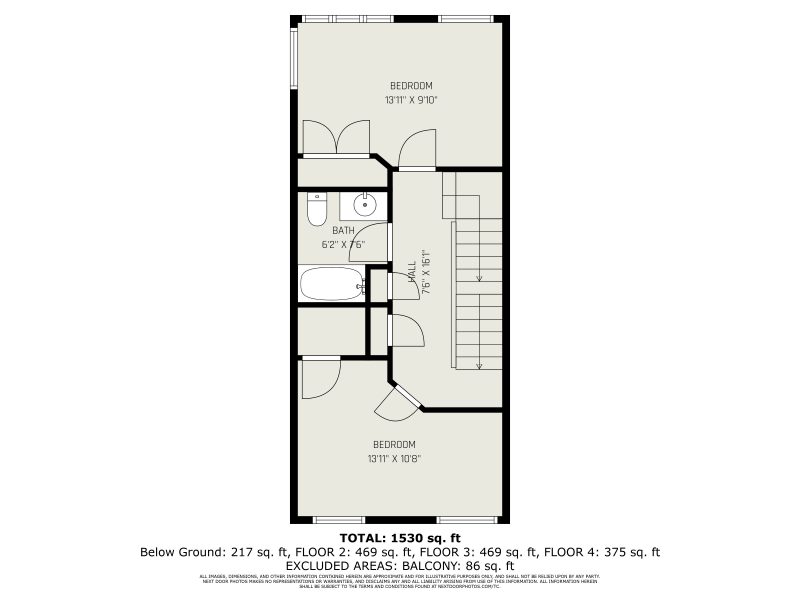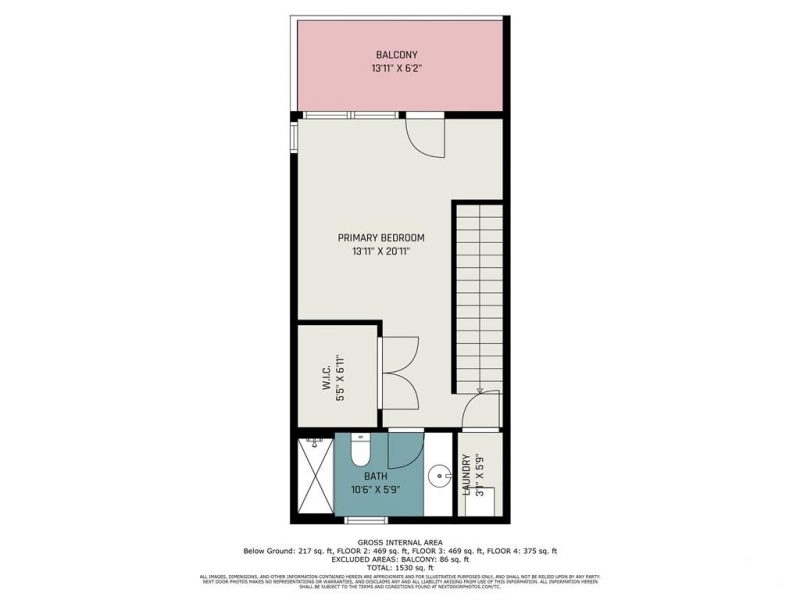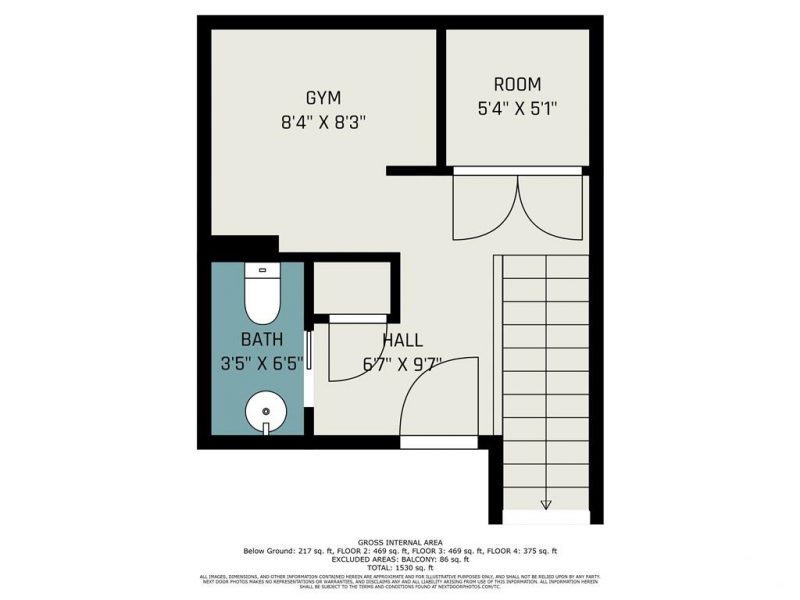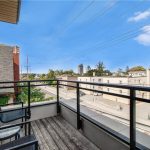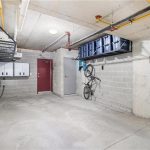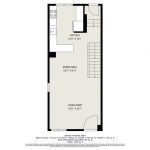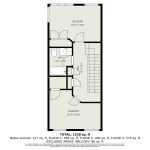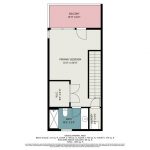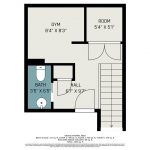454 Churchill Avenue North, Ottawa, Ontario, K1Z5E2
Details
- Listing ID: 1399992
- Price: $939,900
- Address: 454 Churchill Avenue N, Ottawa, Ontario K1Z5E2
- Neighbourhood: Mckellar / Highland
- Bedrooms: 3
- Full Bathrooms: 2
- Half Bathrooms: 1
- Year Built: 2014
- Stories: 3
- Property Type: Row Unit / 3 Storey
- Heating: Natural Gas, Forced Air
Description
Your urban oasis awaits in the highly sought-after neighbourhood of Westboro! This stunning 3-storey brownstone, designed by Barry Hobin combines classic charm with modern convenience, offering a lifestyle that is as stylish as it is comfortable. Spread across three spacious floors, this home offers ample room for both relaxation and entertainment. The main floor boasts an open-concept living, dining, and kitchen area. The dream kitchen features high-end stainless-steel appliances, quartz countertops, and custom cabinetry. The 2nd floor features two generously sized bedrooms and a four-piece main bath. The 3rd floor primary suite is a sanctuary of comfort, featuring a spa-like ensuite bathroom and a walk-in closet. The finished lower level offers more living space, tons of storage and access to the heated underground parking. Outside, enjoy a maintenance-free terrace/patio. 24-hour irrevocable.
Rooms
| Level | Room | Dimensions |
|---|---|---|
| Third level | 3pc Ensuite bath | Measurements not available |
| Laundry room | Measurements not available | |
| Primary Bedroom | 20'11" x 13'11" | |
| Second level | Bedroom | 13'11" x 10'8" |
| Bedroom | 13'11" x 9'10" | |
| Full bathroom | Measurements not available | |
| Main level | Dining room | 13'11" x 6'11" |
| Kitchen | 14'1" x 13'11" | |
| Living room | 13'11" x 12'7" | |
| Lower level | Gym | 8'4" x 8'3" |
| Partial bathroom | Measurements not available | |
| Storage | 5'4" x 5'1" |
![]()

REALTOR®, REALTORS®, and the REALTOR® logo are certification marks that are owned by REALTOR® Canada Inc. and licensed exclusively to The Canadian Real Estate Association (CREA). These certification marks identify real estate professionals who are members of CREA and who must abide by CREA’s By-Laws, Rules, and the REALTOR® Code. The MLS® trademark and the MLS® logo are owned by CREA and identify the quality of services provided by real estate professionals who are members of CREA.
The information contained on this site is based in whole or in part on information that is provided by members of The Canadian Real Estate Association, who are responsible for its accuracy. CREA reproduces and distributes this information as a service for its members and assumes no responsibility for its accuracy.
This website is operated by a brokerage or salesperson who is a member of The Canadian Real Estate Association.
The listing content on this website is protected by copyright and other laws, and is intended solely for the private, non-commercial use by individuals. Any other reproduction, distribution or use of the content, in whole or in part, is specifically forbidden. The prohibited uses include commercial use, “screen scraping”, “database scraping”, and any other activity intended to collect, store, reorganize or manipulate data on the pages produced by or displayed on this website.



