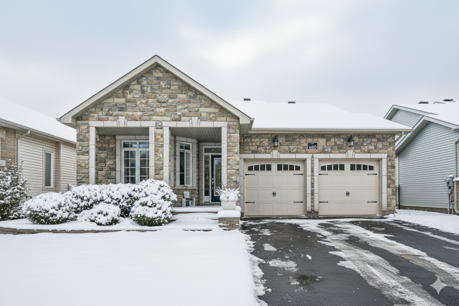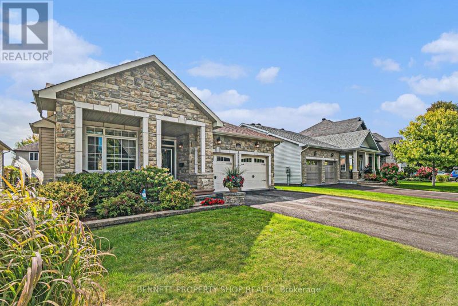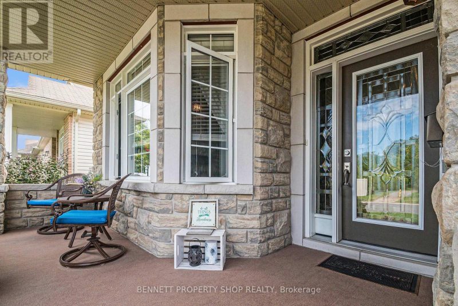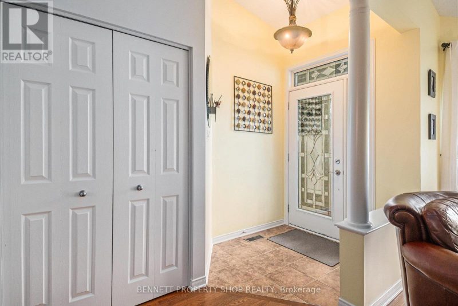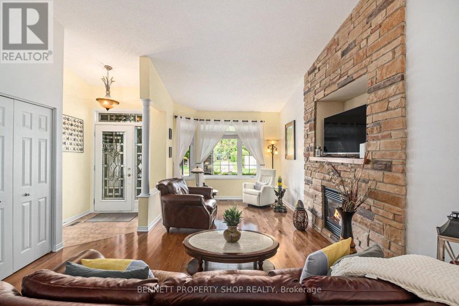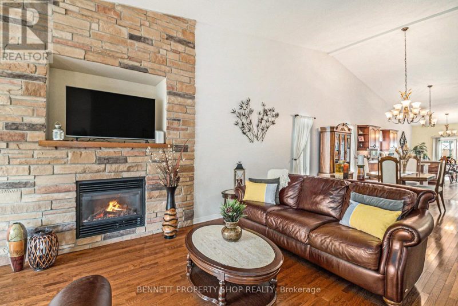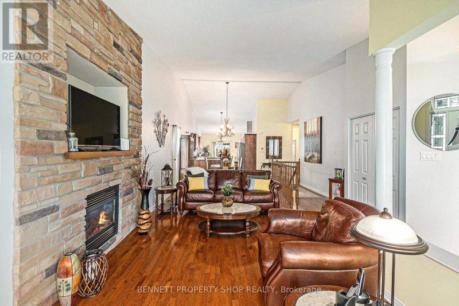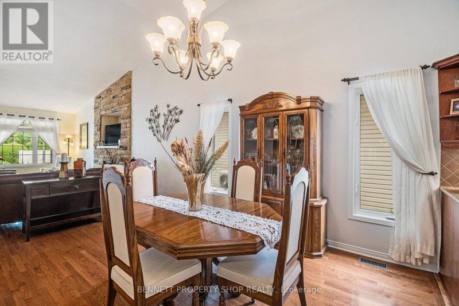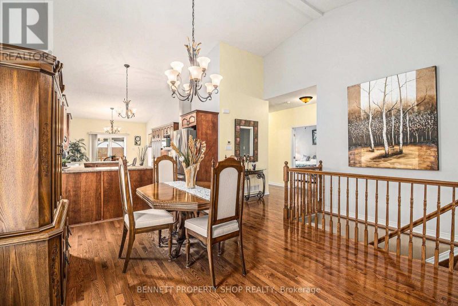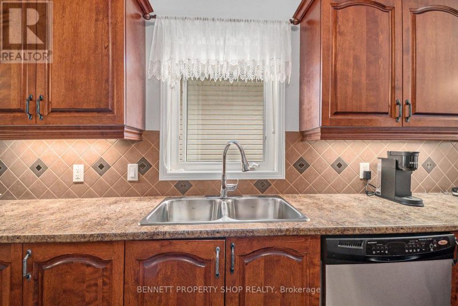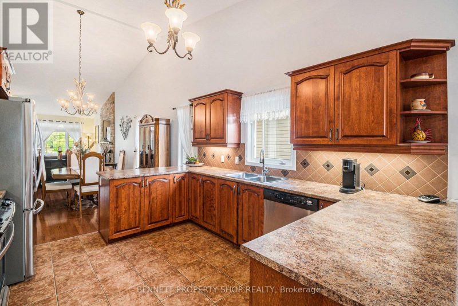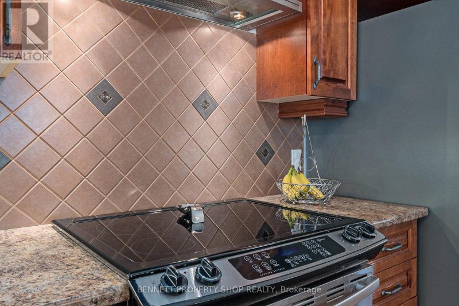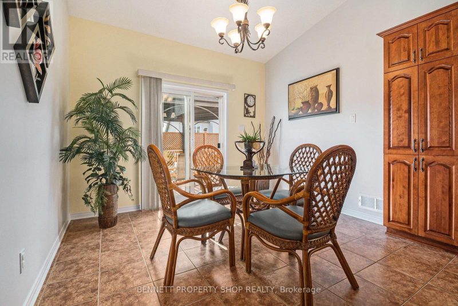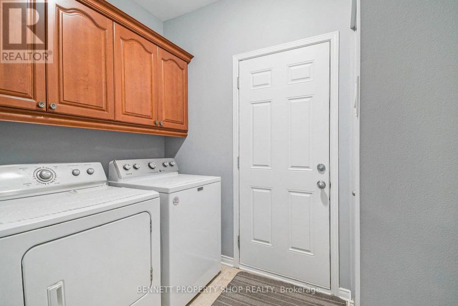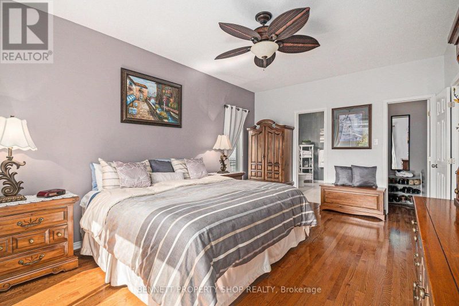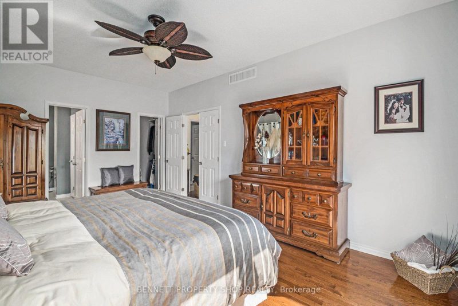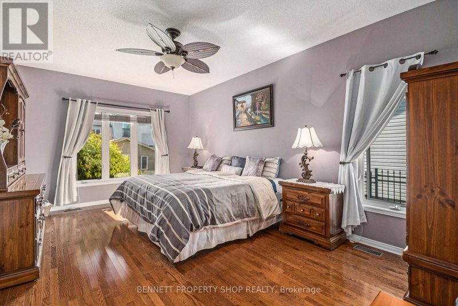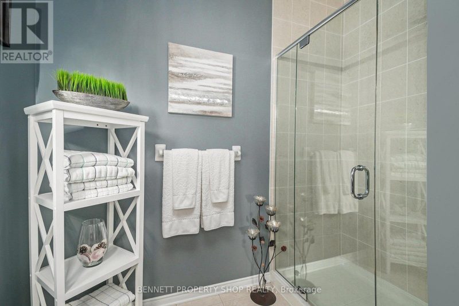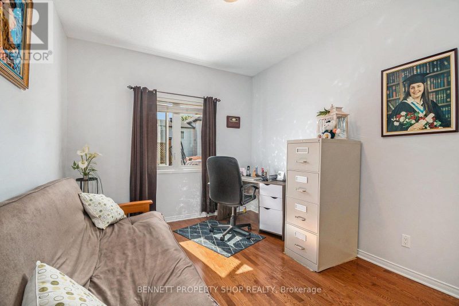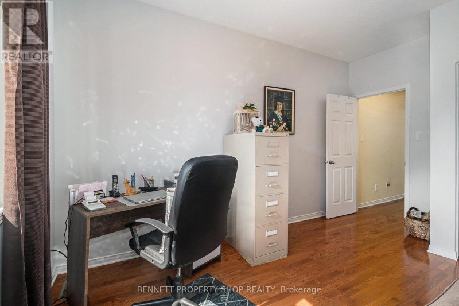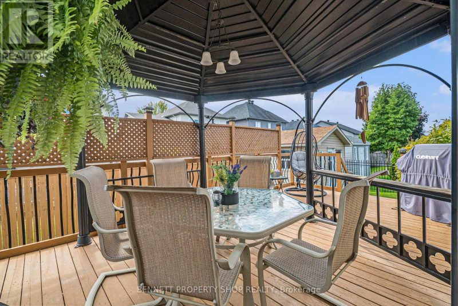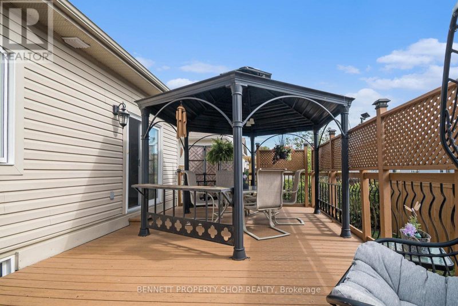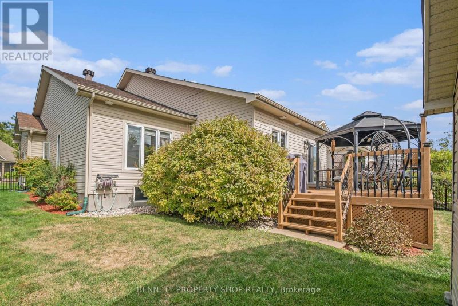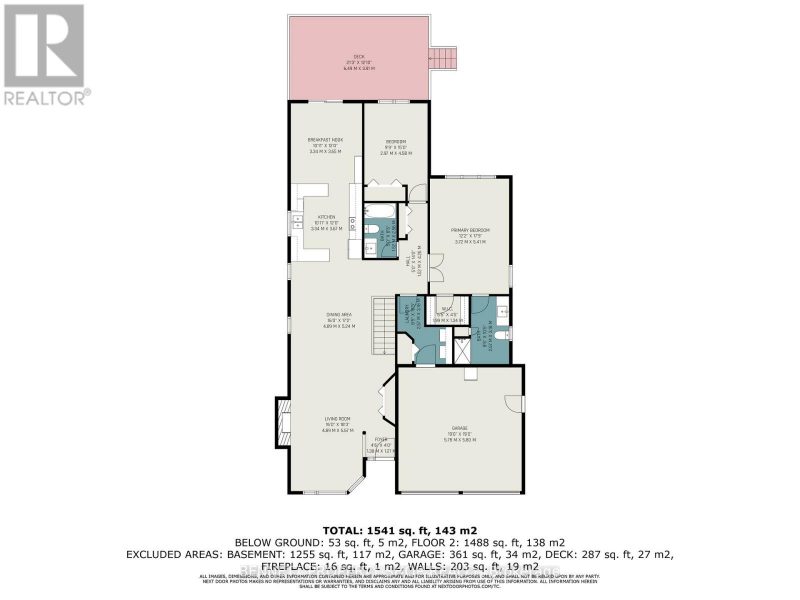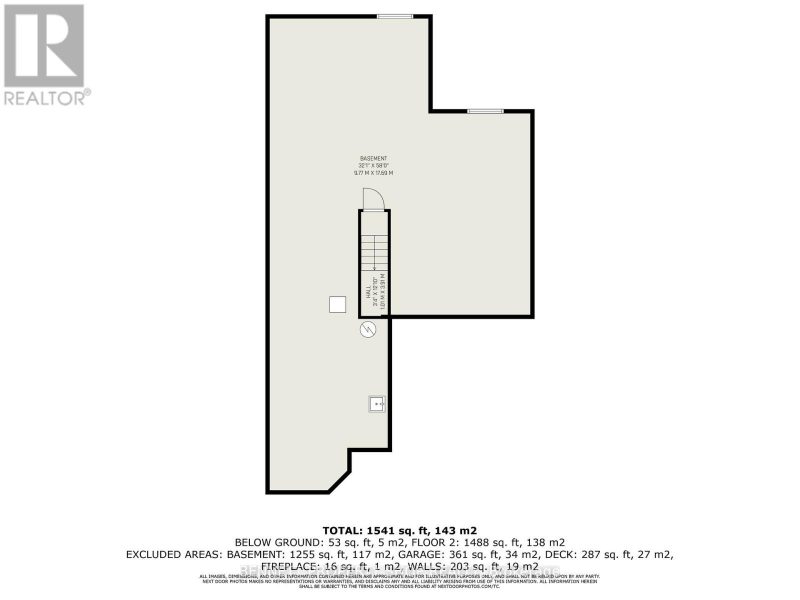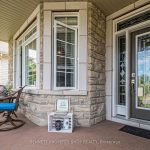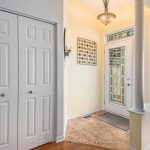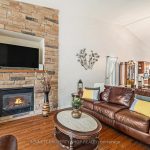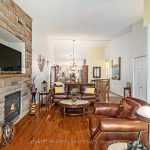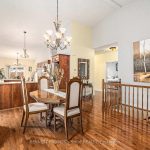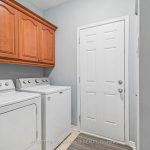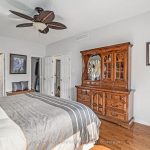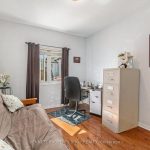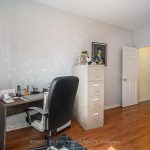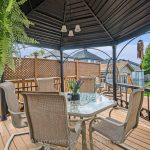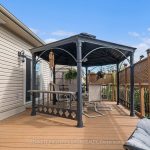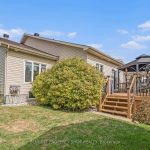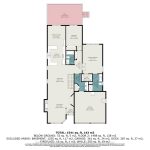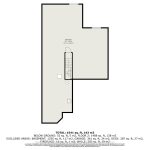460 Jasper Crescent, Clarence-Rockland, Ontario, K4K0C7
Details
- Listing ID: X12404601
- Price: $719,900
- Address: 460 Jasper Crescent, Clarence-Rockland, Ontario K4K0C7
- Neighbourhood: Town of Rockland
- Bedrooms: 2
- Full Bathrooms: 2
- Stories: 1
- Heating: Natural Gas, Forced Air
Description
Discover your dream downsizing haven in his stunning 2-bed, 2-bath bungalow with HEATED + INSULATED DOUBLE GARAGE in Clarence-Rockland, tailored for retired couples craving comfort without condo life. Step into a radiant living space, where a glowing gas fireplace and soaring cathedral ceilings create an inviting, airy ambiance. The gourmet kitchen, with sleek birch cabinets and stainless steel appliances, opens to a cozy dining nook and a private deck – perfect for morning coffee or evening gatherings in the fenced yard. Retreat to the spacious primary suite with a walk-in closet and a luxurious 4-piece ensuite, while a second bedroom welcomes guests or doubles as a serene office. An unfinished basement with a bathroom rough-in awaits your personal touch. The heated double garage, with water access, is a hobbyist’s delight. New roof – 2024 with transferable guarantee. Washer – 2024. Refrigerator – 2023. Nestled in a tranquil neighbourhood near amenities, this move-in-ready gem beckons you to start your next adventure in style!
Rooms
| Level | Room | Dimensions |
|---|---|---|
| Main level | Bathroom | 1.52 m x 2.56 m |
| Bathroom | 2.57 m x 3.18 m | |
| Bedroom 2 | 2.97 m x 4.58 m | |
| Dining room | 4.89 m x 5.24 m | |
| Eating area | 3.34 m x 3.65 m | |
| Foyer | 1.38 m x 1.21 m | |
| Kitchen | 3.34 m x 3.67 m | |
| Laundry room | 2.57 m x 3.18 m | |
| Living room | 4.89 m x 5.57 m | |
| Other | 1.99 m x 1.34 m | |
| Primary Bedroom | 3.72 m x 5.41 m | |
| Lower level | Other | 9.77 m x 17.69 m |
Map
Explore the property with a virtual tour.
Launch Virtual Tour
![]()

REALTOR®, REALTORS®, and the REALTOR® logo are certification marks that are owned by REALTOR® Canada Inc. and licensed exclusively to The Canadian Real Estate Association (CREA). These certification marks identify real estate professionals who are members of CREA and who must abide by CREA’s By-Laws, Rules, and the REALTOR® Code. The MLS® trademark and the MLS® logo are owned by CREA and identify the quality of services provided by real estate professionals who are members of CREA.
The information contained on this site is based in whole or in part on information that is provided by members of The Canadian Real Estate Association, who are responsible for its accuracy. CREA reproduces and distributes this information as a service for its members and assumes no responsibility for its accuracy.
This website is operated by a brokerage or salesperson who is a member of The Canadian Real Estate Association.
The listing content on this website is protected by copyright and other laws, and is intended solely for the private, non-commercial use by individuals. Any other reproduction, distribution or use of the content, in whole or in part, is specifically forbidden. The prohibited uses include commercial use, “screen scraping”, “database scraping”, and any other activity intended to collect, store, reorganize or manipulate data on the pages produced by or displayed on this website.

