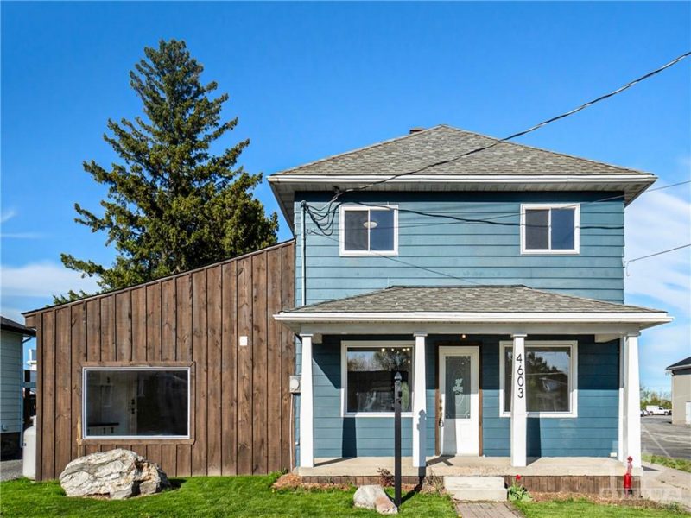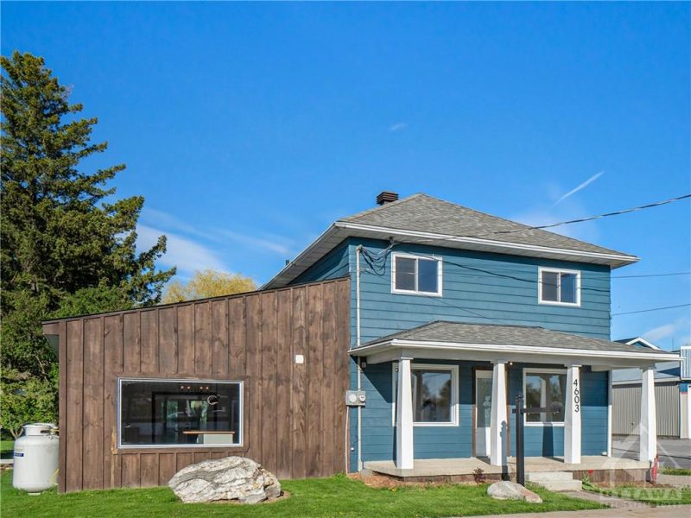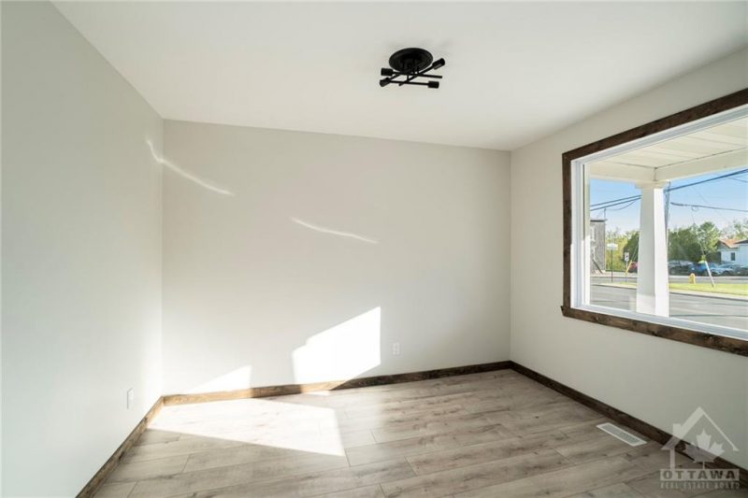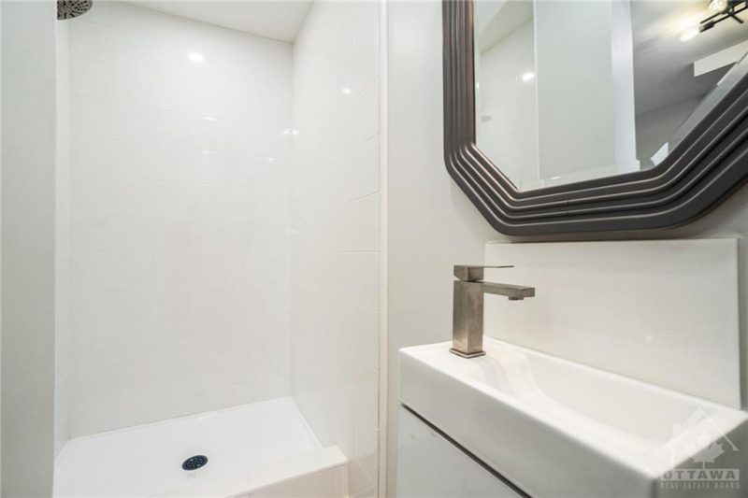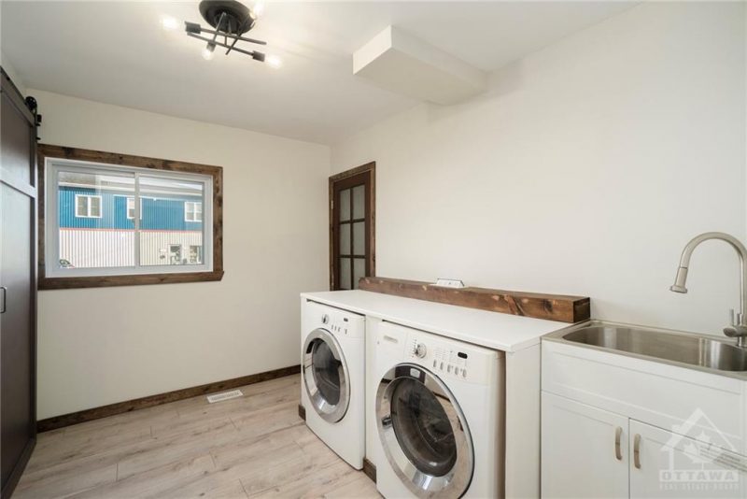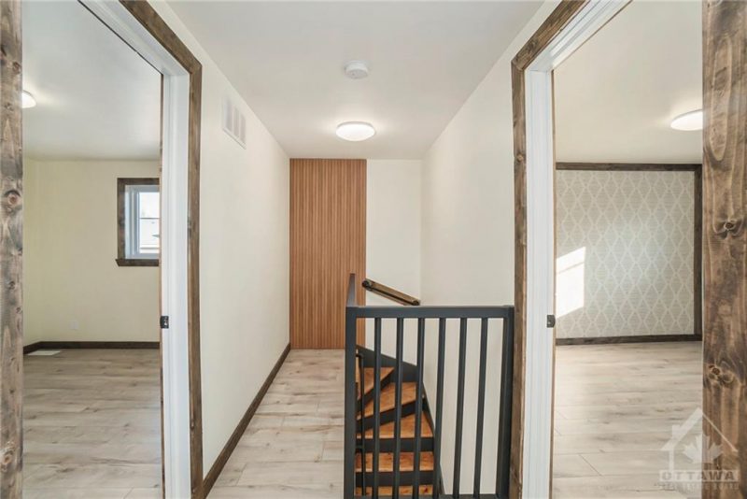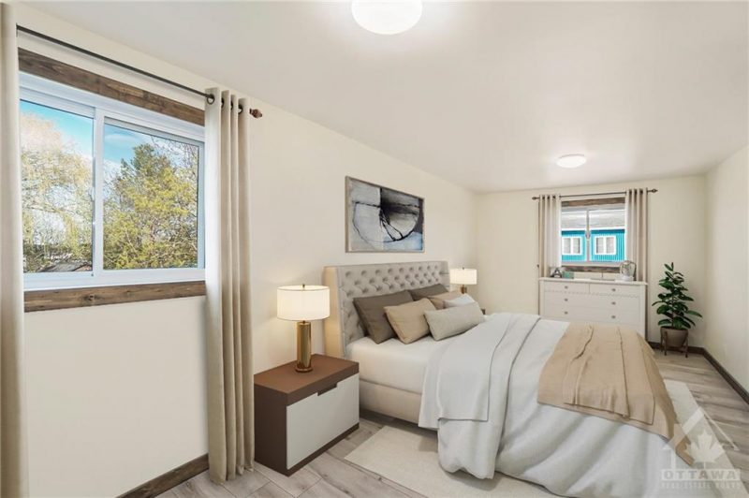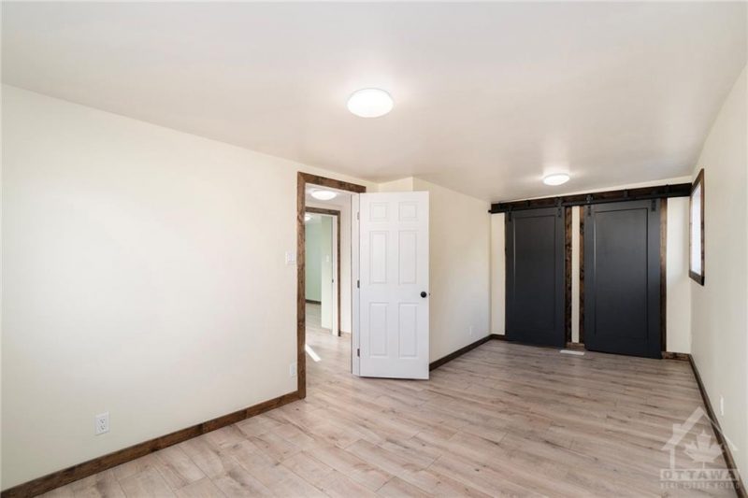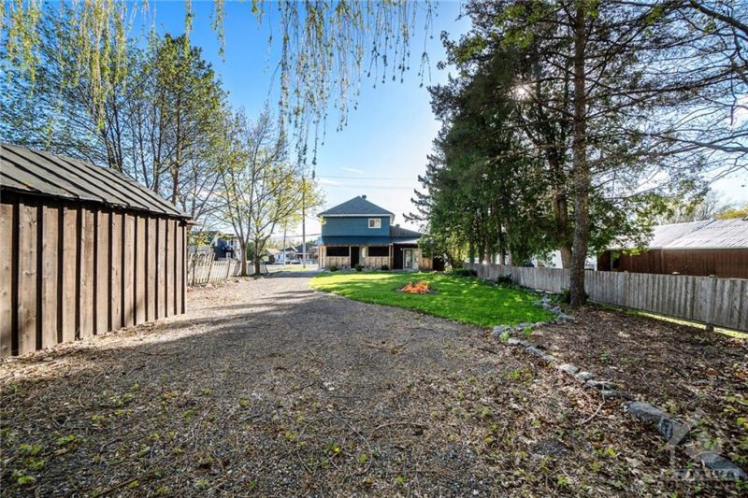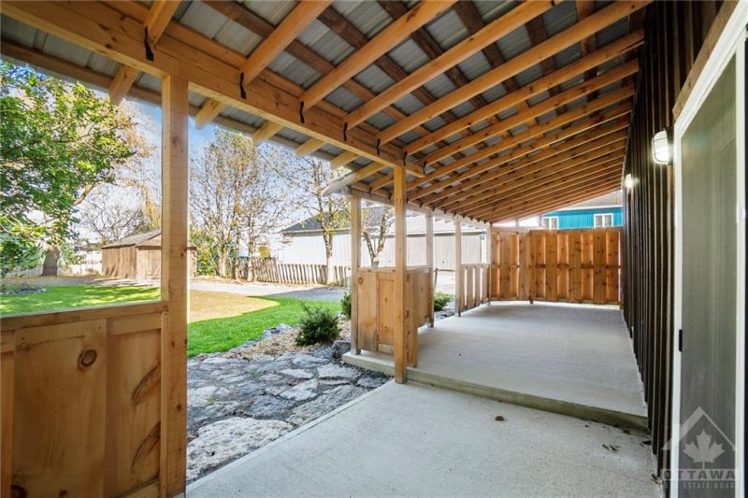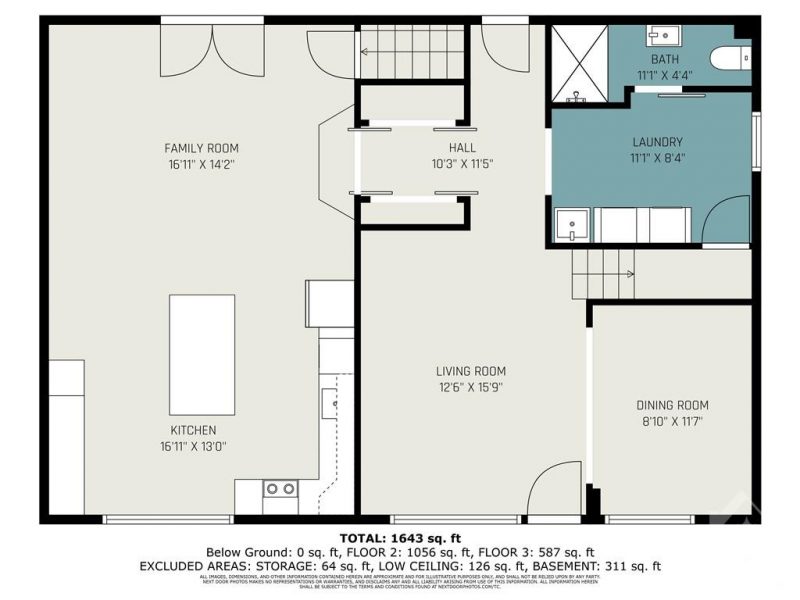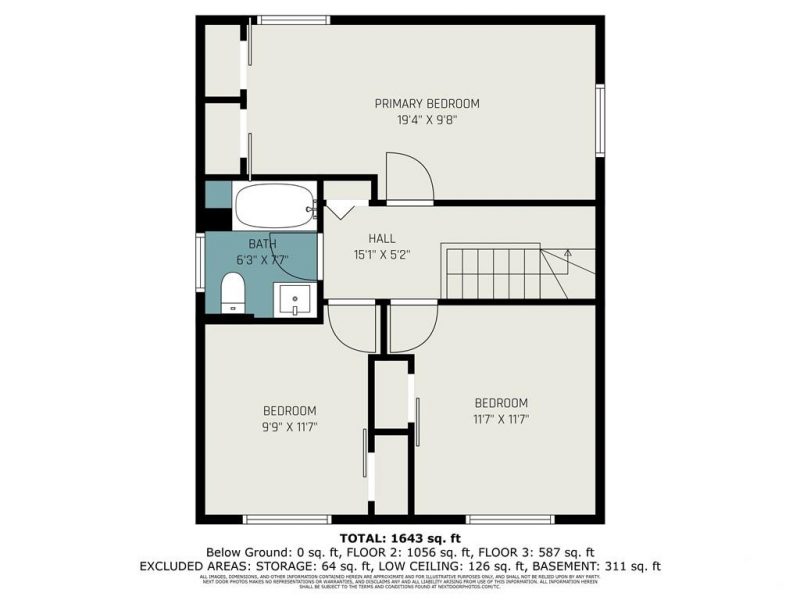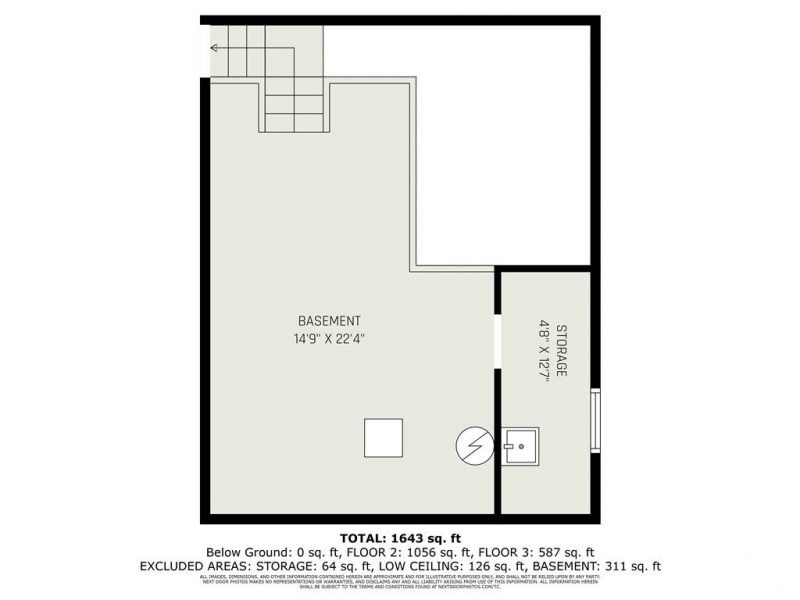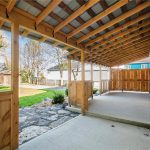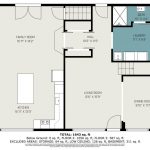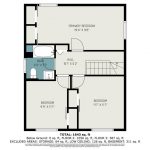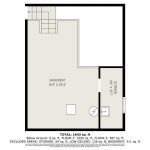4603 St Catherine Street, St Isidore, Ontario, K0C2B0
Details
- Listing ID: 1391046
- Price: $549,088
- Address: 4603 St Catherine Street, St Isidore, Ontario K0C2B0
- Neighbourhood: The Nation Municipality
- Bedrooms: 3
- Full Bathrooms: 1
- Half Bathrooms: 1
- Stories: 2
- Property Type: Detached / 2 Storey
- Heating: Propane, Forced Air
Description
Have you been waiting to live out of the city yet have quick access to Hwy 417 for an easy commute then don’t miss this amazing property in the quaint village of St. Isidore. This home has been completely transformed in 2023 inside & out with high-quality craftsmanship. Renovations include new electrical, plumbing, windows, HVAC, Insulation, fresh paint inside and out, sump pump, HWT, Central Air Conditioning. The main floor offers a bright open concept kitchen, as well a 3 pc bathroom and main flr laundry. The front living room will be a cozy place for your family to gather with a bonus room which can serve as a home office, formal sitting room even a 4th bedroom is needed. Three spacious bedrooms and a 4 piece bath offer all the comforts to the upstairs. The Property is nestled on a beautifully landscaped lot with mature trees, incl. a new covered back patio for outdoor enjoyment and a shed for extra storage. Don’t miss this one.
Rooms
| Level | Room | Dimensions |
|---|---|---|
| Second level | Bedroom | 11'7" x 11'7" |
| Bedroom | 9'9" x 11'7" | |
| Full bathroom | 6'3" x 7'7" | |
| Primary Bedroom | 19'4" x 9'8" | |
| Main level | Dining room | 8'10" x 11'7" |
| Family room | 16'11" x 14'2" | |
| Full bathroom | 11'1" x 4'4" | |
| Kitchen | 16'11" x 13'0" | |
| Laundry room | 11'1" x 8'4" | |
| Living room | 12'6" x 15'9" | |
| Lower level | Other | 14'9" x 22'4" |
| Storage | 4'8" x 12'7" |
Map
Explore the property with a virtual tour.
Launch Virtual Tour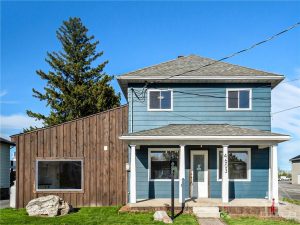
![]()

REALTOR®, REALTORS®, and the REALTOR® logo are certification marks that are owned by REALTOR® Canada Inc. and licensed exclusively to The Canadian Real Estate Association (CREA). These certification marks identify real estate professionals who are members of CREA and who must abide by CREA’s By-Laws, Rules, and the REALTOR® Code. The MLS® trademark and the MLS® logo are owned by CREA and identify the quality of services provided by real estate professionals who are members of CREA.
The information contained on this site is based in whole or in part on information that is provided by members of The Canadian Real Estate Association, who are responsible for its accuracy. CREA reproduces and distributes this information as a service for its members and assumes no responsibility for its accuracy.
This website is operated by a brokerage or salesperson who is a member of The Canadian Real Estate Association.
The listing content on this website is protected by copyright and other laws, and is intended solely for the private, non-commercial use by individuals. Any other reproduction, distribution or use of the content, in whole or in part, is specifically forbidden. The prohibited uses include commercial use, “screen scraping”, “database scraping”, and any other activity intended to collect, store, reorganize or manipulate data on the pages produced by or displayed on this website.

