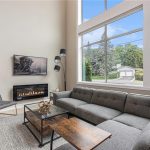49 Rebecca Crescent, Ottawa, Ontario, K1J6C2
Details
- Listing ID: 1381592
- Price: $2,749,000
- Address: 49 Rebecca Crescent, Ottawa, Ontario K1J6C2
- Neighbourhood: Rothwell Heights
- Bedrooms: 4
- Full Bathrooms: 5
- Half Bathrooms: 1
- Year Built: 2020
- Stories: 2
- Property Type: Detached / 2 Storey
- Heating: Electric, Forced Air, Radiant Heat
Description
Nestled in one of our Nation’s Capital’s most exclusive and affluent neighbourhoods, Rothwell Heights lies this architect’s dream. Beginning with the exterior, Imported Granite was hand-cut on-site to cover this Distinctive Residence. The main level consists of a contemporary floor plan with the centrepiece being the custom floating staircase. Floor to Ceiling privacy tinted windows, guide the eye up to the stunning 30 Foot Vaulted Ceilings. Designed with entertaining in mind, this bespoke kitchen offers the highest quality materials and appliances. Abutting the kitchen, enjoy the outdoors from the inside while relaxing in your glass-enclosed observatory, complete with heated floors. The glass-encased mezzanine on the upper level leads you toward the four bedrooms and three bathrooms, two of which offer private ensuites. The Opulent master ensuite provides unmatched luxury with heated floors and a custom 10ft Shower. Private Showings Only.
Rooms
| Level | Room | Dimensions |
|---|---|---|
| Second level | 4pc Ensuite bath | 10'3" x 4'10" |
| 5pc Ensuite bath | 12'8" x 12'0" | |
| Bedroom | 12'9" x 12'8" | |
| Bedroom | 13'2" x 11'3" | |
| Bedroom | 14'2" x 11'5" | |
| Other | 10'8" x 5'8" | |
| Primary Bedroom | 17'3" x 16'0" | |
| Main level | 2pc Bathroom | 6'6" x 5'6" |
| Dining room | 21'7" x 12'3" | |
| Foyer | 14'9" x 11'9" | |
| Kitchen | 18'3" x 8'11" | |
| Living room | 17'2" x 13'11" | |
| Sunroom | 20'10" x 13'0" | |
| Basement | Full bathroom | 12'6" x 7'6" |
| Laundry room | 11'6" x 8'3" | |
| Other | 12'6" x 8'5" | |
| Recreation room | 26'5" x 25'11" | |
| Storage | 13'1" x 10'11" |
Map
Explore the property with a virtual tour.
Launch Virtual Tour
![]()

REALTOR®, REALTORS®, and the REALTOR® logo are certification marks that are owned by REALTOR® Canada Inc. and licensed exclusively to The Canadian Real Estate Association (CREA). These certification marks identify real estate professionals who are members of CREA and who must abide by CREA’s By-Laws, Rules, and the REALTOR® Code. The MLS® trademark and the MLS® logo are owned by CREA and identify the quality of services provided by real estate professionals who are members of CREA.
The information contained on this site is based in whole or in part on information that is provided by members of The Canadian Real Estate Association, who are responsible for its accuracy. CREA reproduces and distributes this information as a service for its members and assumes no responsibility for its accuracy.
This website is operated by a brokerage or salesperson who is a member of The Canadian Real Estate Association.
The listing content on this website is protected by copyright and other laws, and is intended solely for the private, non-commercial use by individuals. Any other reproduction, distribution or use of the content, in whole or in part, is specifically forbidden. The prohibited uses include commercial use, “screen scraping”, “database scraping”, and any other activity intended to collect, store, reorganize or manipulate data on the pages produced by or displayed on this website.




























































