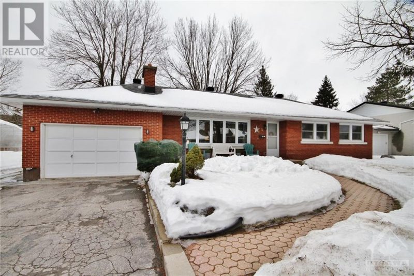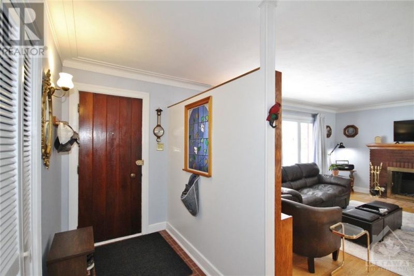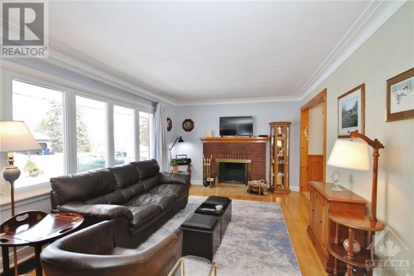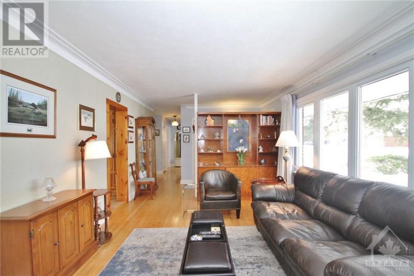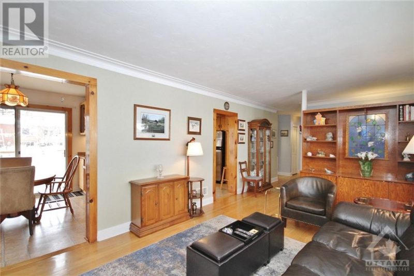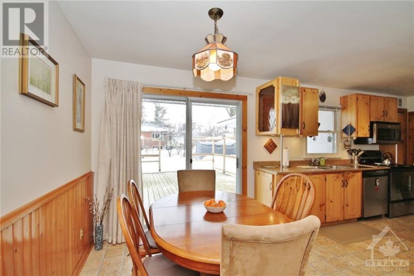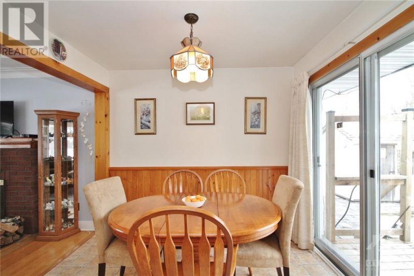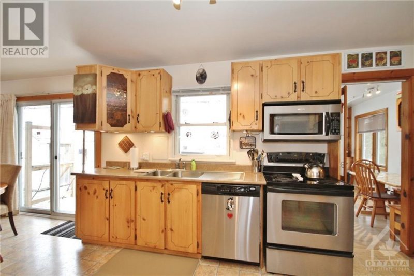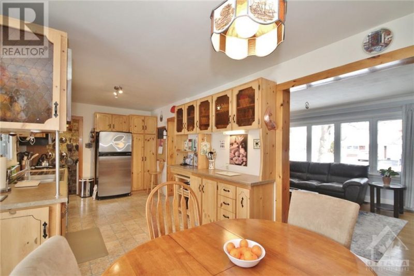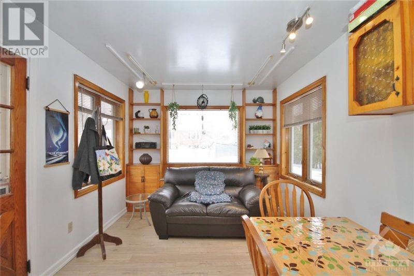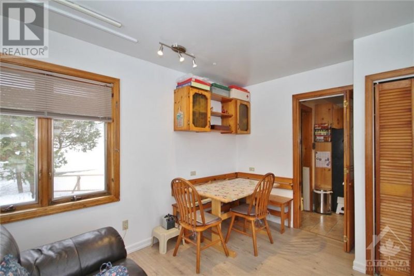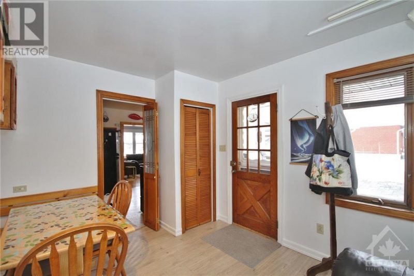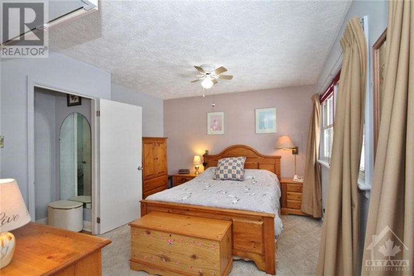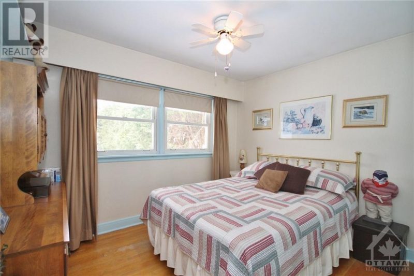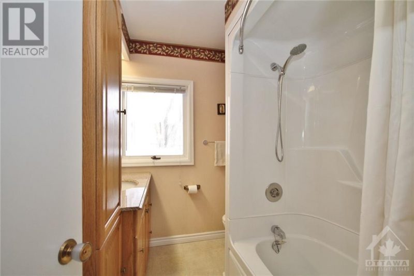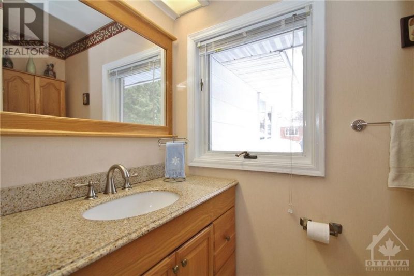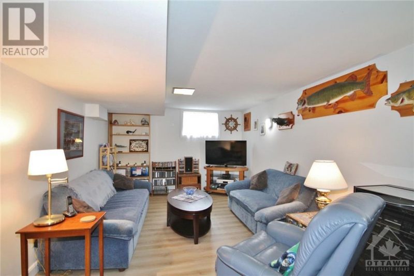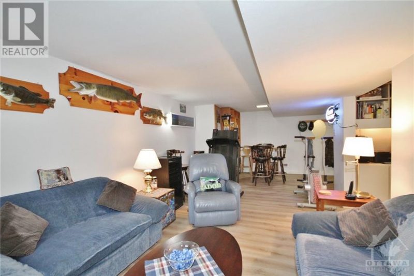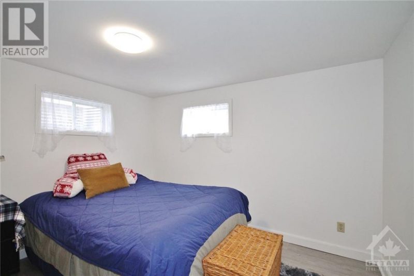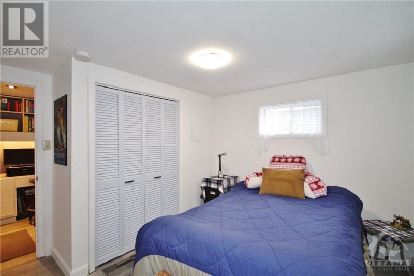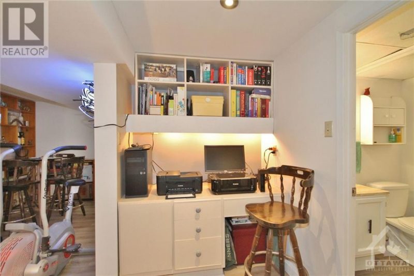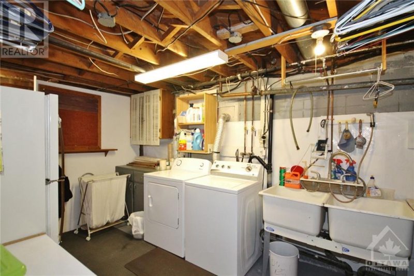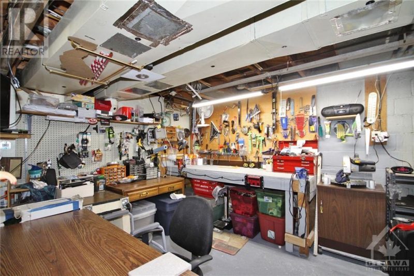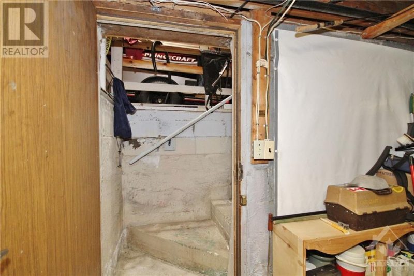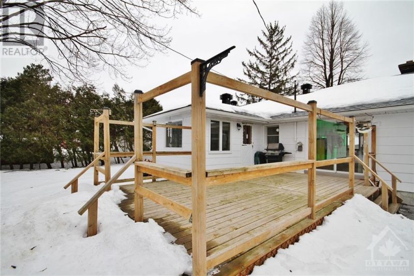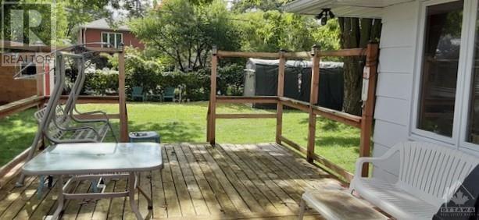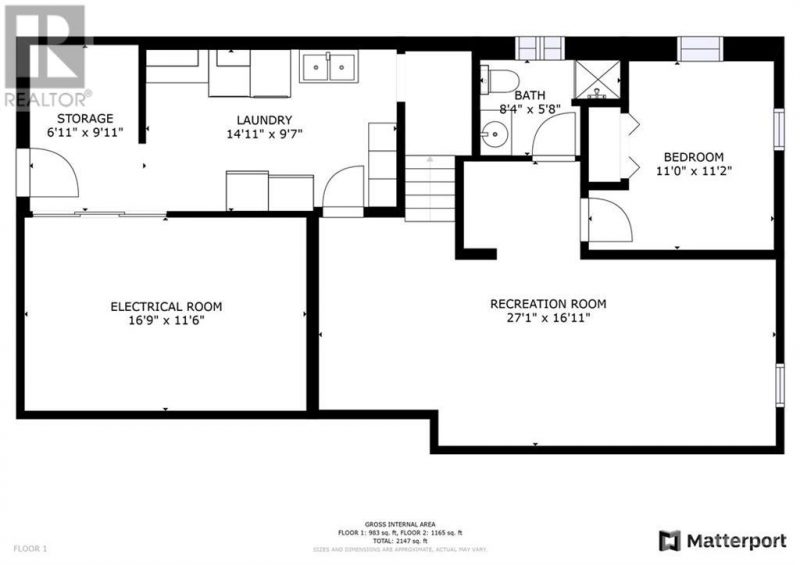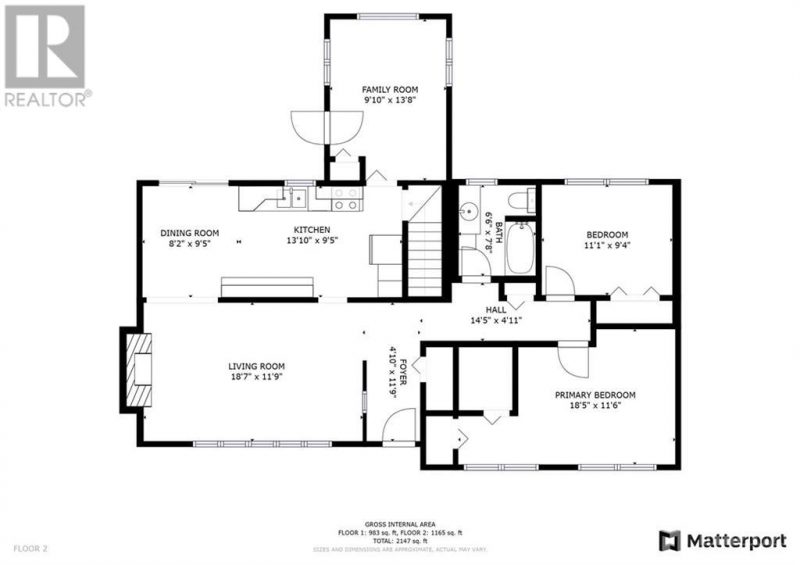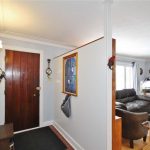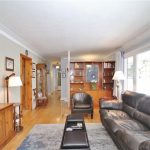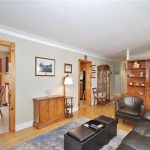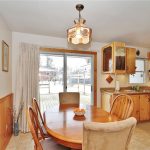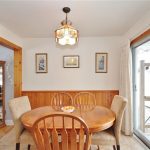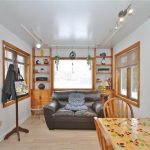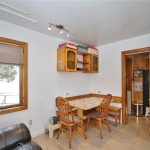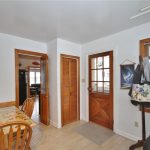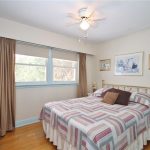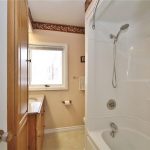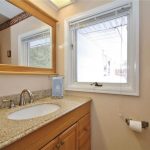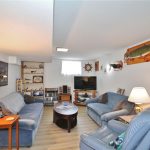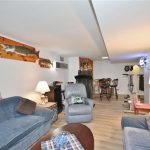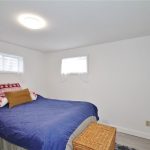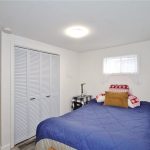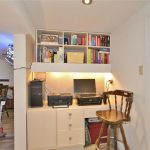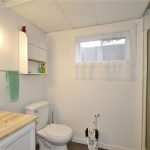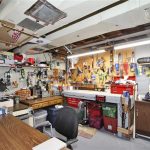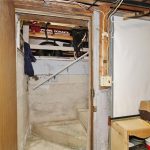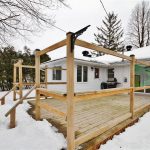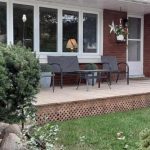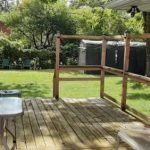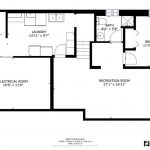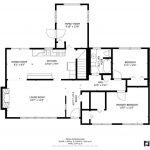5 Kerry Crescent, Ottawa, Ontario, K2E5V7
Details
- Listing ID: 1330236
- Price: $798,000
- Address: 5 Kerry Crescent, Ottawa, Ontario K2E5V7
- Neighbourhood: Skyline/ City View
- Bedrooms: 3
- Full Bathrooms: 2
- Year Built: 1955
- Stories: 1
- Property Type: Single Family
- Heating: Natural Gas
Description
OPEN HOUSE Sunday Feb 26th from 2-4PM- Location! Location! Location! Set on a sprawling 71 x 125 ft south-facing lot, on a quiet treelined Crescent, in the company of substantial homes AND just steps to great restaurants, pubs, shops, parks, & all your needs! This lovingly maintained, 2nd owner, 3 bedroom, 2 full Bathroom Bungalow has a lot to offer including a main floor Den/Office with it’s own private entrance & an oversized attached garage with inside access to the basement! Upgrades include full foundation waterproofing with Lifetime transferrable warranty ’22, basement drywall & flooring ’22, front verandah, interlock walkway & stone front steps ’19, re-shingled roof & roof vents ’15, high efficiency furnace (rental) ’14, huge deck & interlock stone patio ’13, main Bathroom, majority quality vinyl windows with Pella windows in the Den/Office, 6 appliances, lots of fun custom built-ins throughout, fireplace, 3 sheds including 20 x 10 portable shed for all your outdoor toys & more! (id:22130)
Rooms
| Level | Room | Dimensions |
|---|---|---|
| Main level | 4pc Bathroom | 7'8" x 6'6" |
| Bedroom | 11'1" x 9'4" | |
| Dining room | 9'5" x 8'2" | |
| Kitchen | 13'10" x 9'5" | |
| Living room/Fireplace | 18'7" x 11'9" | |
| Office | 13'8" x 9'10" | |
| Primary Bedroom | 18'5" x 11'6" | |
| Basement | 3pc Bathroom | 8'4" x 5'8" |
| Bedroom | 11'2" x 11'0" | |
| Family room | 27'1" x 11'3" | |
| Laundry room | 14'11" x 9'7" | |
| Storage | 9'11" x 6'11" | |
| Workshop | 16'9" x 11'6" |
![]()

REALTOR®, REALTORS®, and the REALTOR® logo are certification marks that are owned by REALTOR® Canada Inc. and licensed exclusively to The Canadian Real Estate Association (CREA). These certification marks identify real estate professionals who are members of CREA and who must abide by CREA’s By-Laws, Rules, and the REALTOR® Code. The MLS® trademark and the MLS® logo are owned by CREA and identify the quality of services provided by real estate professionals who are members of CREA.
The information contained on this site is based in whole or in part on information that is provided by members of The Canadian Real Estate Association, who are responsible for its accuracy. CREA reproduces and distributes this information as a service for its members and assumes no responsibility for its accuracy.
This website is operated by a brokerage or salesperson who is a member of The Canadian Real Estate Association.
The listing content on this website is protected by copyright and other laws, and is intended solely for the private, non-commercial use by individuals. Any other reproduction, distribution or use of the content, in whole or in part, is specifically forbidden. The prohibited uses include commercial use, “screen scraping”, “database scraping”, and any other activity intended to collect, store, reorganize or manipulate data on the pages produced by or displayed on this website.

