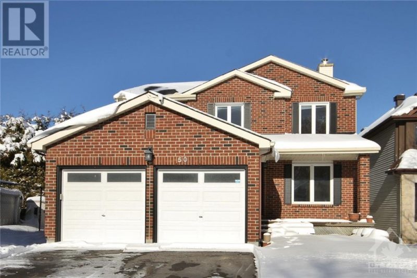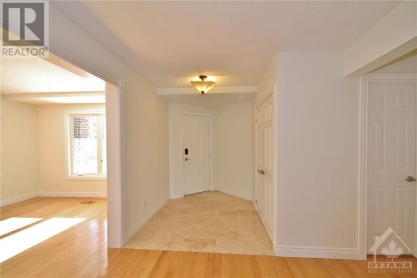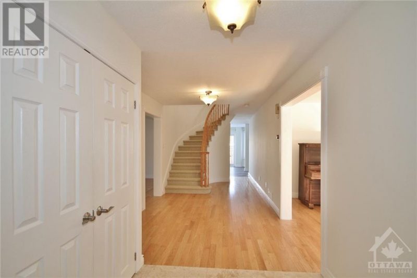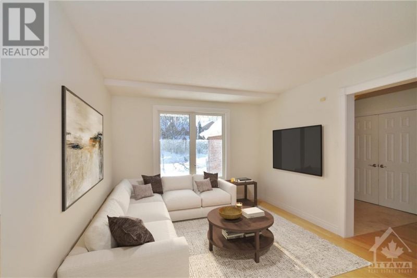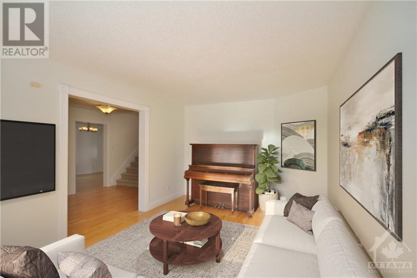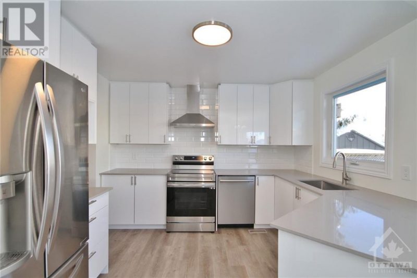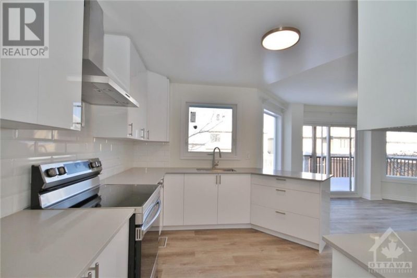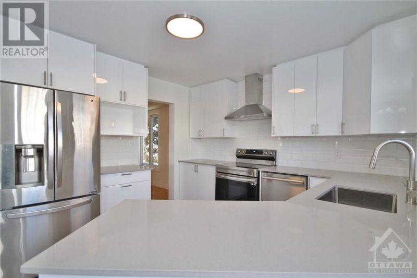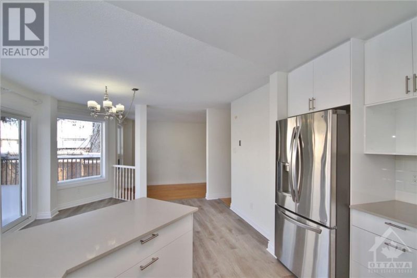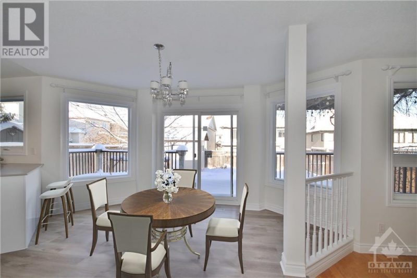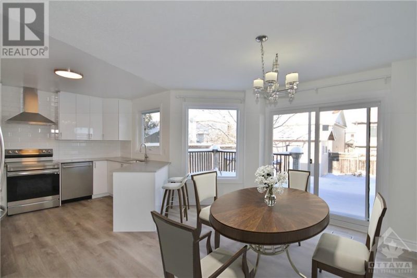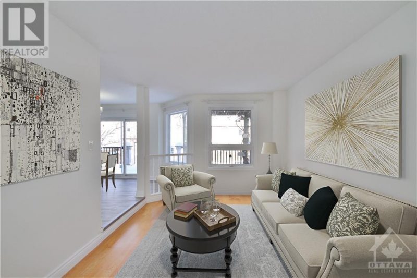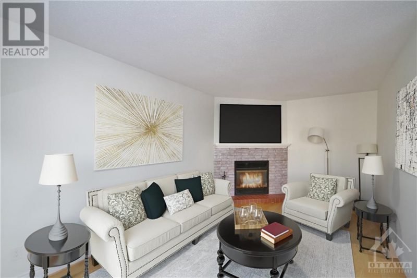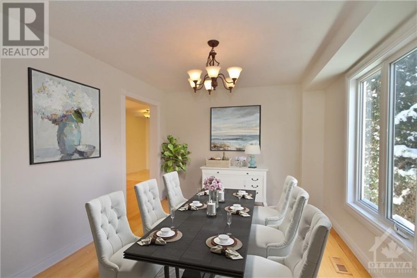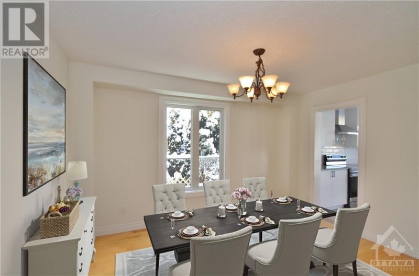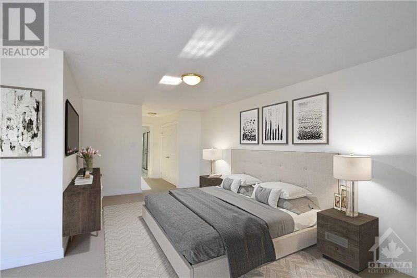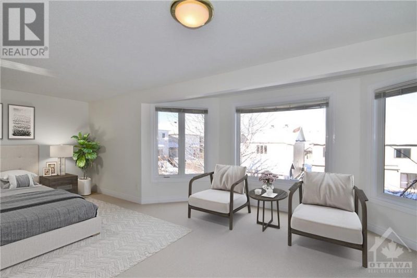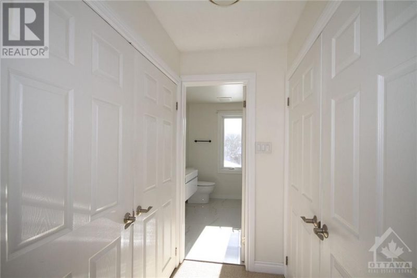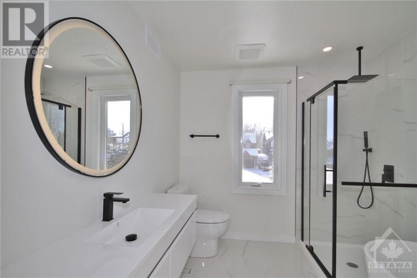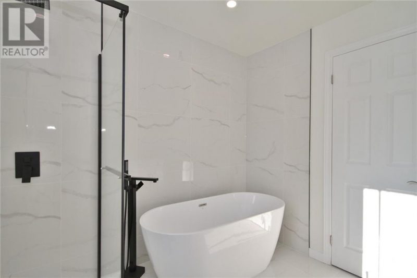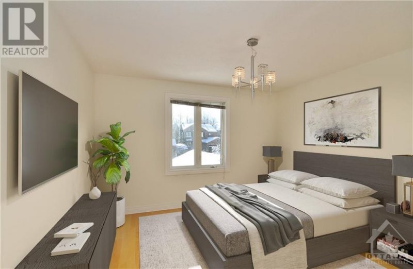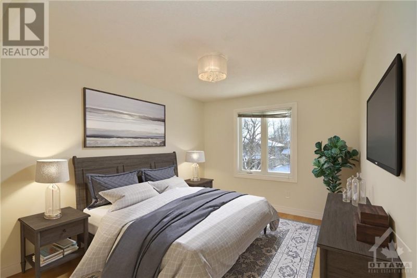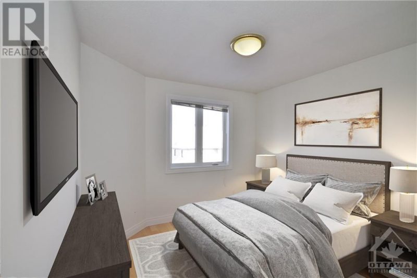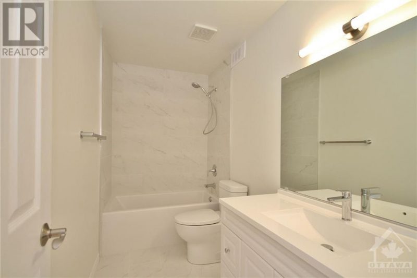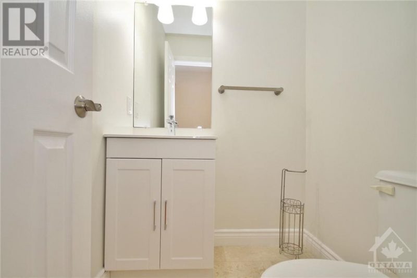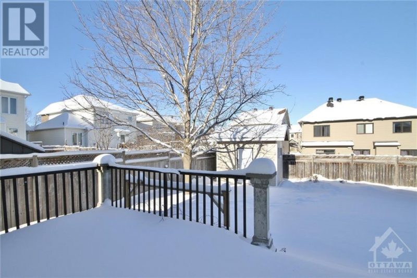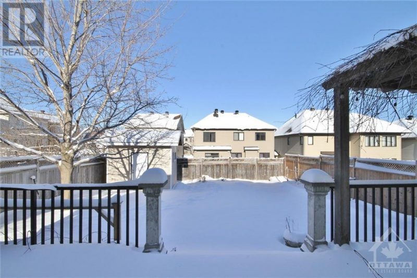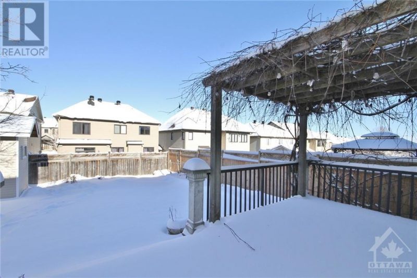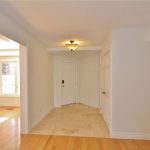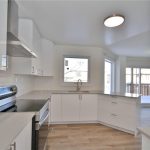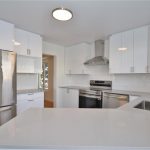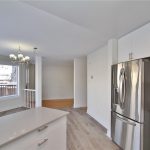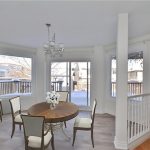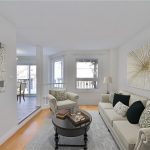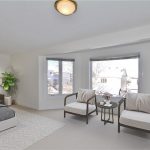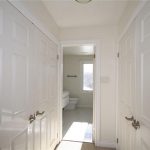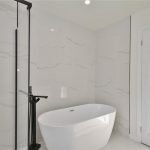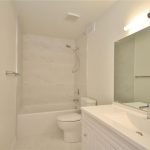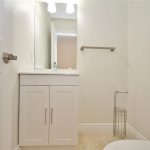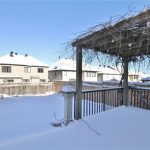50 Morgans Grant Way, Ottawa, Ontario, K2K9E2
Details
- Listing ID: 1326568
- Price: $859,900
- Address: 50 Morgans Grant Way, Ottawa, Ontario K2K9E2
- Neighbourhood: Morgans Grant/ South March
- Bedrooms: 4
- Full Bathrooms: 3
- Half Bathrooms: 1
- Year Built: 1988
- Stories: 2
- Property Type: Single Family
- Heating: Natural Gas
Description
Welcome to this spacious family home in the heart of one of Ottawa’s prestigious neighbourhoods: Morgan’s Grant! Sleek curb appeal is sure to catch your eye as you enter this stunning 4 bed/3 bath home to a bright open foyer w/ hardwood floors throughout the main level. Formal living/dining rooms. BRAND NEW Kitchen design kitchen features beautiful white cabinetry, SS appliances, quartz countertops & eating area w/ views of the private backyard. Family room w/ cozy wood-burning fireplace. Primary suite is spacious w/ his & her closets & ensuite w/ expansive vanity, soaker tub, shower w/glass enclosure & luxury floor to ceiling tile. Secondary bedrooms are a generous size. Fenced in backyard made private w/ pergola & mature grapevines. Enjoy the annual raspberry/blueberry bushes. Updates include: Kitchen (2022),Stove (2022),Furnace (2022), AC (2020),Bathrooms (2022), Asphalt Laneway (2022), Roof (2016), Carpets (2016), Most windows (2015),Patio door, kitchen, family room windows (2022). (id:22130)
Rooms
| Level | Room | Dimensions |
|---|---|---|
| Second level | 4pc Ensuite bath | 9'0" x 8'0" |
| Bedroom | 12'3" x 12'0" | |
| Bedroom | 13'2" x 10'3" | |
| Bedroom | 15'7" x 10'3" | |
| Full bathroom | 19'0" x 4'10" | |
| Primary Bedroom | 20'11" x 17'5" | |
| Main level | Dining room | 13'1" x 10'9" |
| Eating area | 9'0" x 12'5" | |
| Family room | 19'2" x 11'1" | |
| Kitchen | 11'2" x 11'1" | |
| Laundry room | 9'3" x 5'8" | |
| Living room | 17'1" x 11'1" | |
| Partial bathroom | 4'8" x 4'8" |
![]()

REALTOR®, REALTORS®, and the REALTOR® logo are certification marks that are owned by REALTOR® Canada Inc. and licensed exclusively to The Canadian Real Estate Association (CREA). These certification marks identify real estate professionals who are members of CREA and who must abide by CREA’s By-Laws, Rules, and the REALTOR® Code. The MLS® trademark and the MLS® logo are owned by CREA and identify the quality of services provided by real estate professionals who are members of CREA.
The information contained on this site is based in whole or in part on information that is provided by members of The Canadian Real Estate Association, who are responsible for its accuracy. CREA reproduces and distributes this information as a service for its members and assumes no responsibility for its accuracy.
This website is operated by a brokerage or salesperson who is a member of The Canadian Real Estate Association.
The listing content on this website is protected by copyright and other laws, and is intended solely for the private, non-commercial use by individuals. Any other reproduction, distribution or use of the content, in whole or in part, is specifically forbidden. The prohibited uses include commercial use, “screen scraping”, “database scraping”, and any other activity intended to collect, store, reorganize or manipulate data on the pages produced by or displayed on this website.

