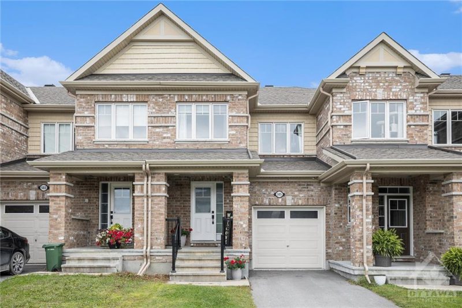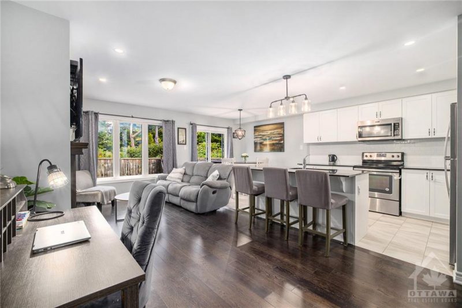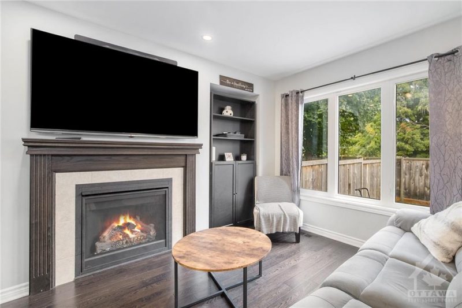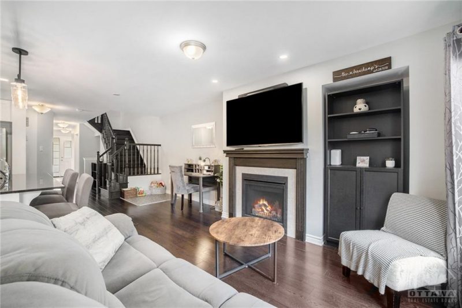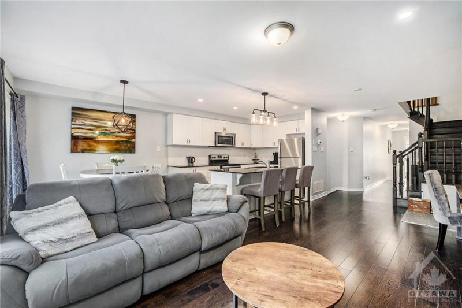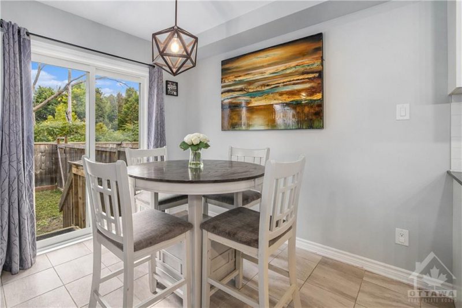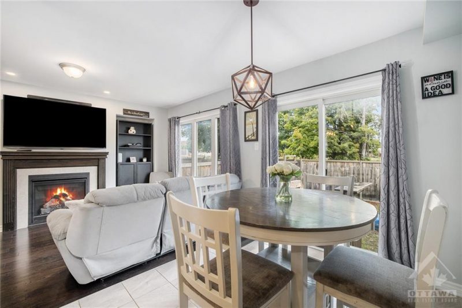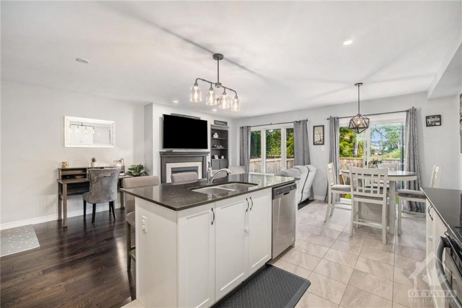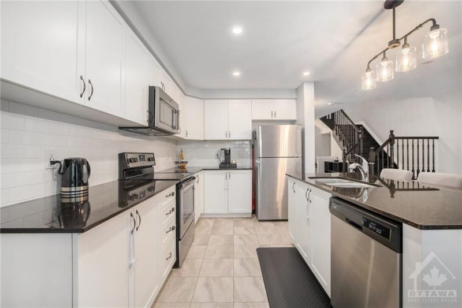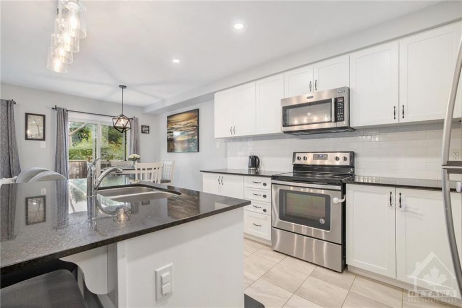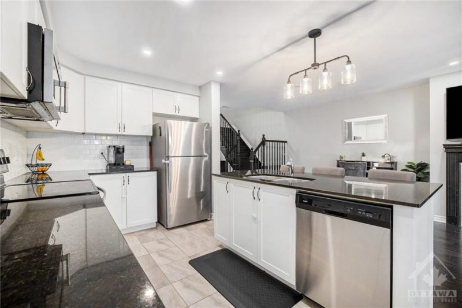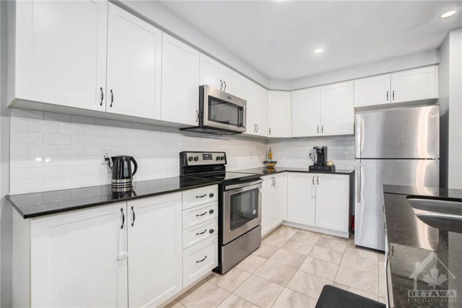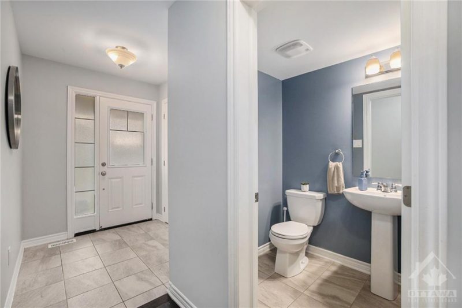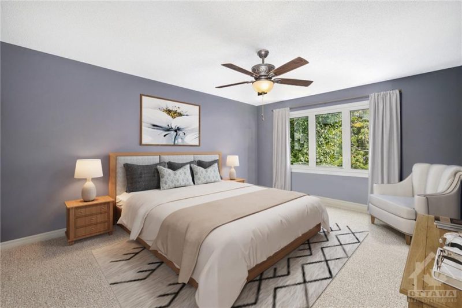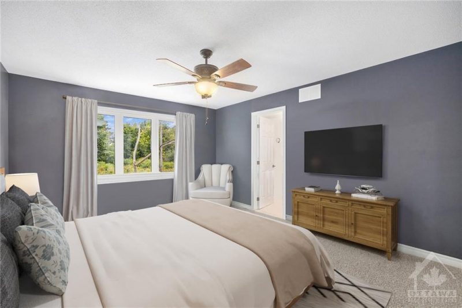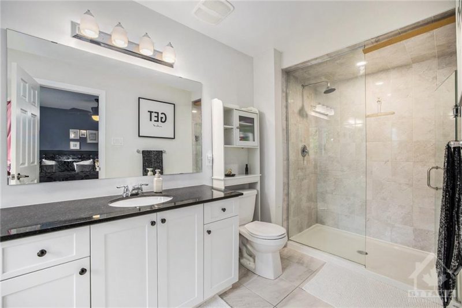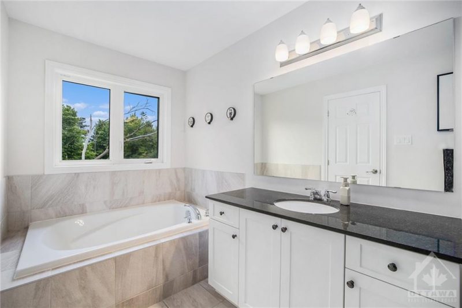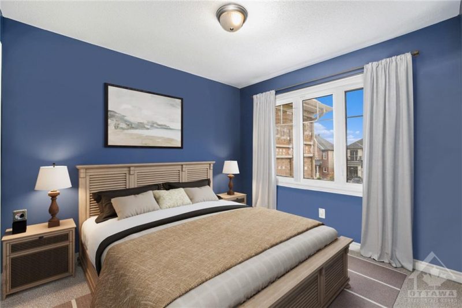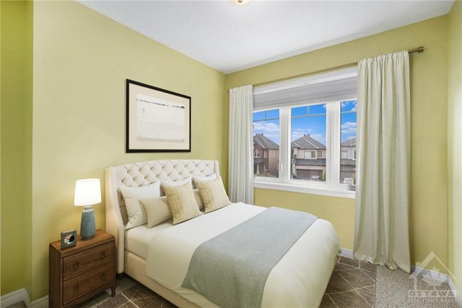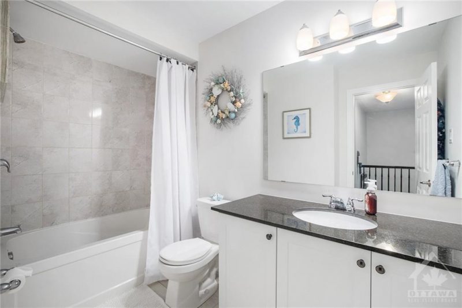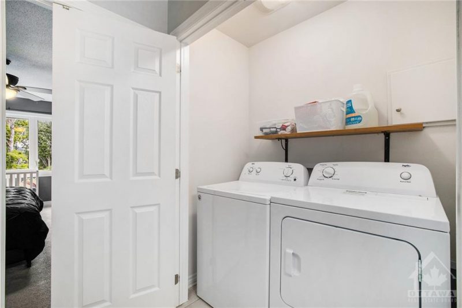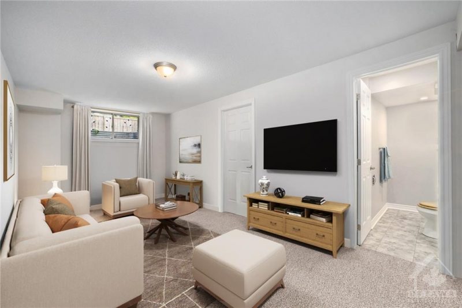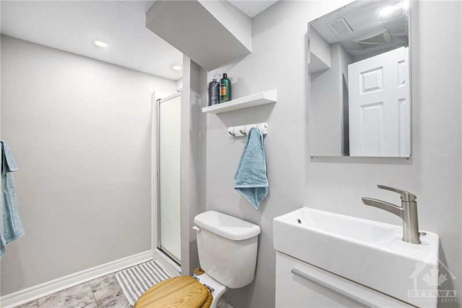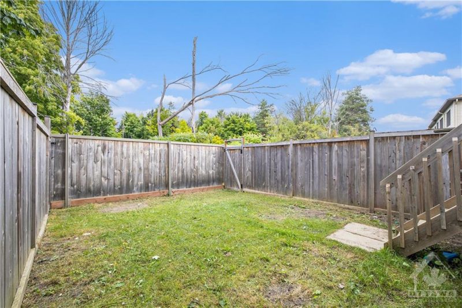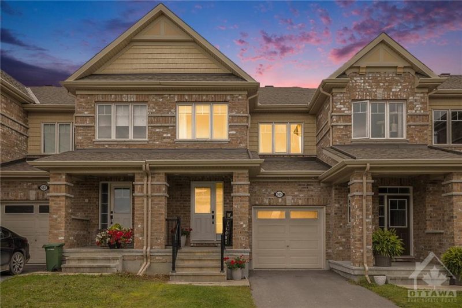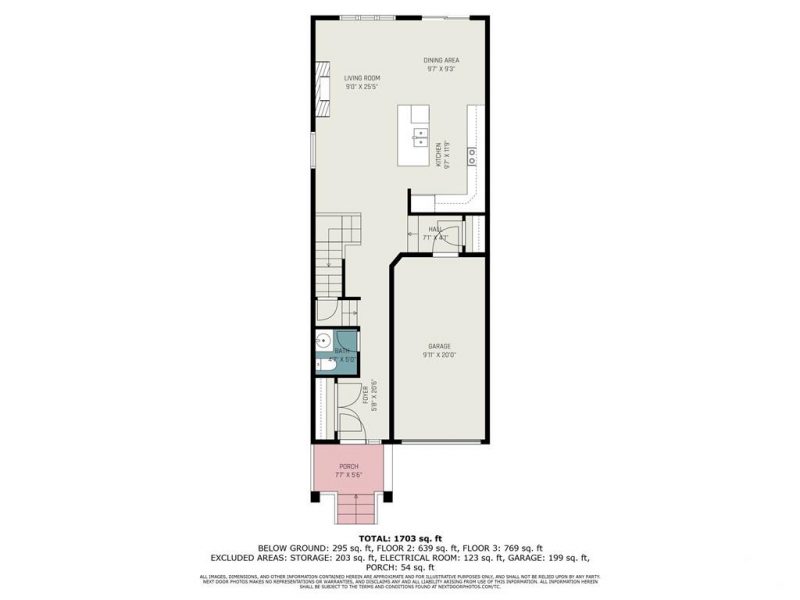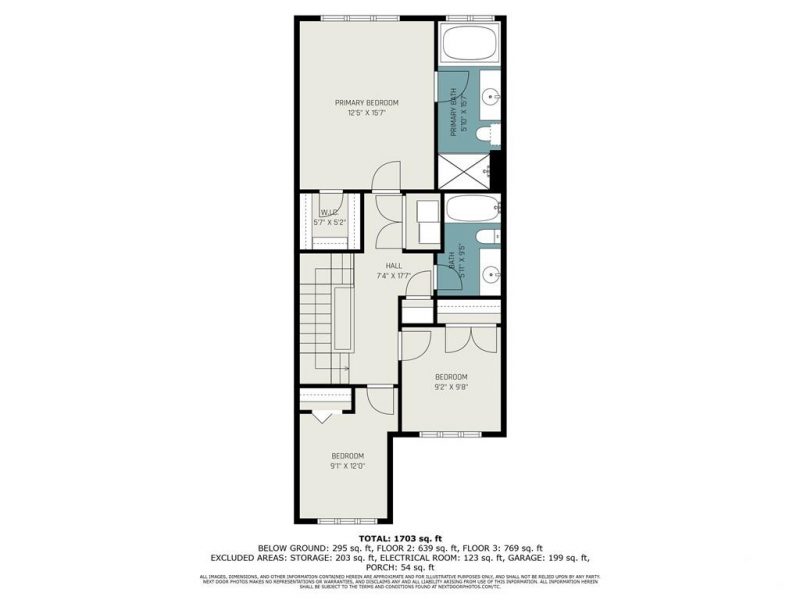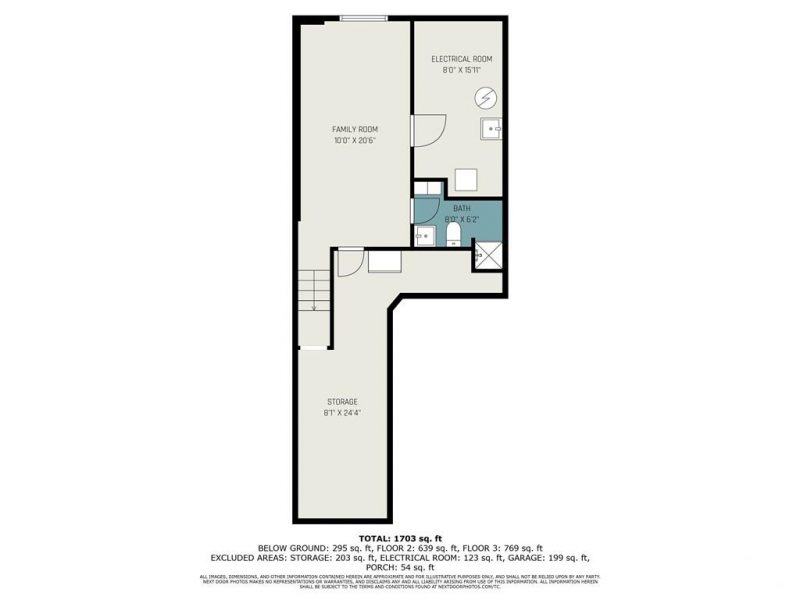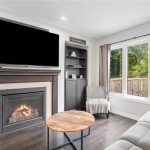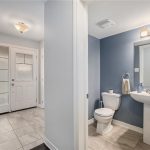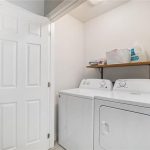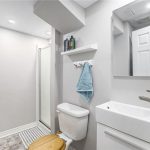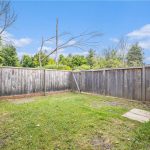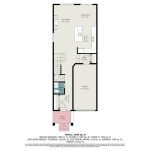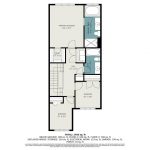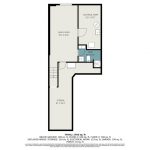505 Parade Drive, Ottawa, Ontario, K2S0X8
Details
- Listing ID: 1409669
- Price: $614,900
- Address: 505 Parade Drive, Ottawa, Ontario K2S0X8
- Neighbourhood: Stittsville
- Bedrooms: 3
- Full Bathrooms: 3
- Half Bathrooms: 1
- Year Built: 2018
- Stories: 2
- Property Type: Row Unit / 2 Storey
- Heating: Natural Gas, Forced Air
Description
Exceptionally well situated & upgraded, this terrific family home is sure to please! Located in a bristling & dynamic neighborhood with convenient bus service & great amenities nearby. Open, airy & bright floor plan with beautiful hardwood flooring & complimentary tile work on the main floor. Brilliant kitchen specification & design layout with a great ‘working triangle’ & loads of granite counter space & island with electrical outlets. Pot light package & white subway tile backsplash. Stainless steel appliances. Primary bedroom offers plenty of space, private backyard view, walk-in closet & large ensuite with elegant soaker tub make for a soothing retreat. Two more bedrooms are well situated & the second floor laundry is oh so convenient. Large main bath with granite also on 2nd flr. Basement is professionally finished & with a convenient 3-piece bathroom. Private fenced northwest facing rear yard awaits your green thumb.
Rooms
| Level | Room | Dimensions |
|---|---|---|
| Second level | 4pc Ensuite bath | 5'10" x 15'7" |
| Bedroom | 9'1" x 12'0" | |
| Bedroom | 9'2" x 9'8" | |
| Full bathroom | 5'11" x 9'5" | |
| Other | 5'7" x 5'2" | |
| Primary Bedroom | 12'5" x 15'7" | |
| Main level | Dining room | 9'7" x 9'3" |
| Foyer | 5'8" x 20'6" | |
| Kitchen | 9'7" x 11'9" | |
| Living room | 9'0" x 25'5" | |
| Partial bathroom | 4'7" x 5'0" | |
| Porch | 7'7" x 5'6" | |
| Lower level | Family room | 10'0" x 20'6" |
| Full bathroom | 8'0" x 6'2" | |
| Storage | 8'1" x 24'4" | |
| Utility room | 8'0" x 15'11" |
Map
Explore the property with a virtual tour.
Launch Virtual Tour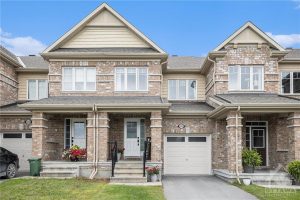
![]()

REALTOR®, REALTORS®, and the REALTOR® logo are certification marks that are owned by REALTOR® Canada Inc. and licensed exclusively to The Canadian Real Estate Association (CREA). These certification marks identify real estate professionals who are members of CREA and who must abide by CREA’s By-Laws, Rules, and the REALTOR® Code. The MLS® trademark and the MLS® logo are owned by CREA and identify the quality of services provided by real estate professionals who are members of CREA.
The information contained on this site is based in whole or in part on information that is provided by members of The Canadian Real Estate Association, who are responsible for its accuracy. CREA reproduces and distributes this information as a service for its members and assumes no responsibility for its accuracy.
This website is operated by a brokerage or salesperson who is a member of The Canadian Real Estate Association.
The listing content on this website is protected by copyright and other laws, and is intended solely for the private, non-commercial use by individuals. Any other reproduction, distribution or use of the content, in whole or in part, is specifically forbidden. The prohibited uses include commercial use, “screen scraping”, “database scraping”, and any other activity intended to collect, store, reorganize or manipulate data on the pages produced by or displayed on this website.

