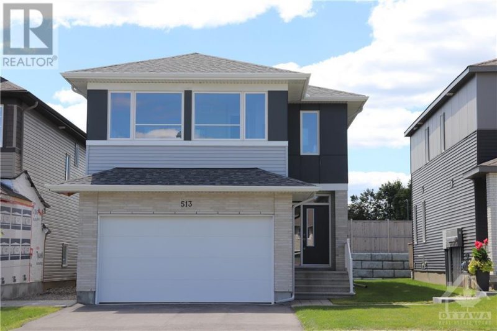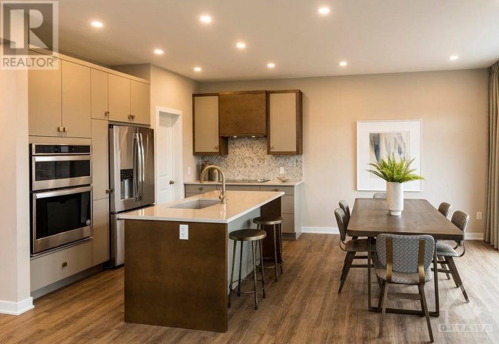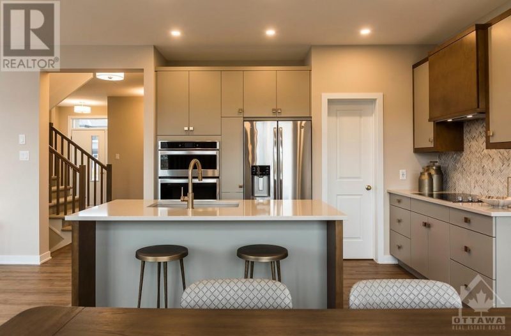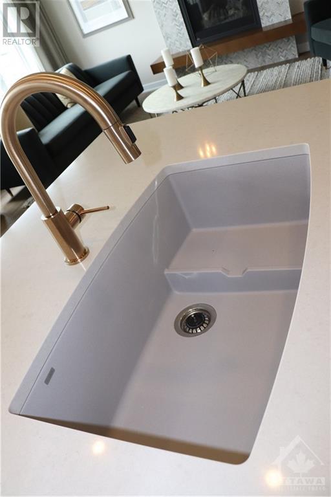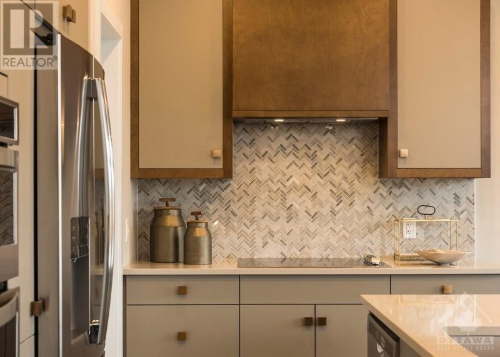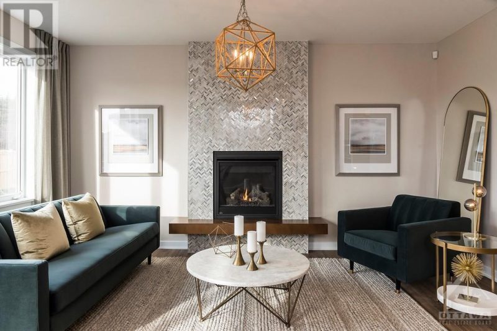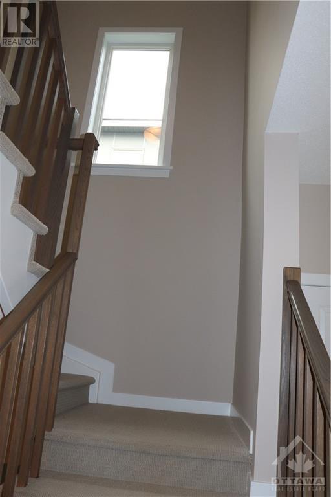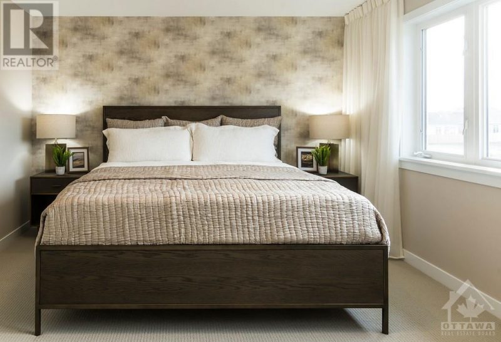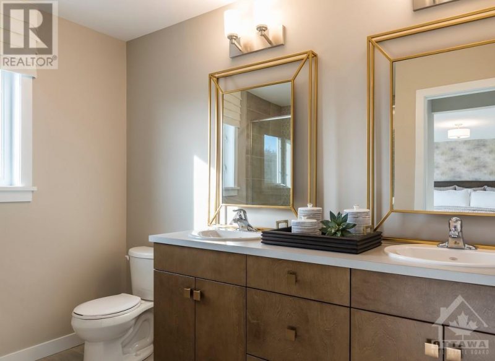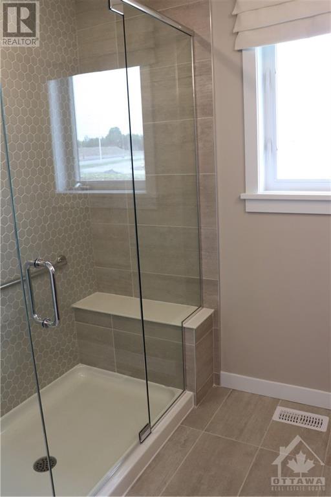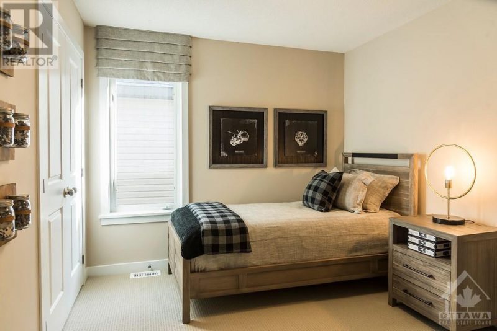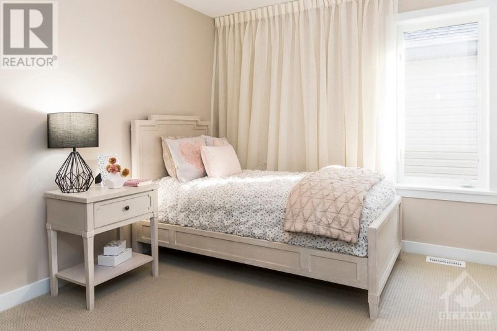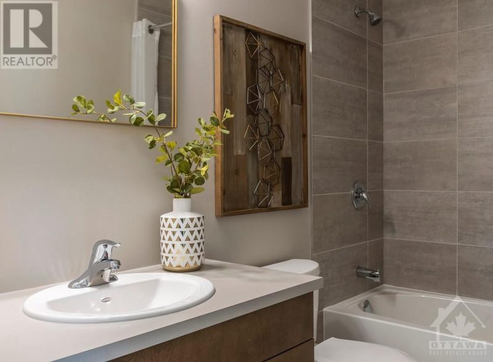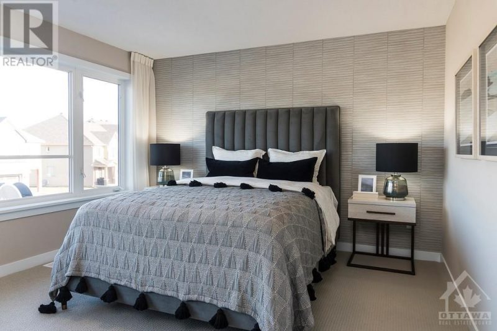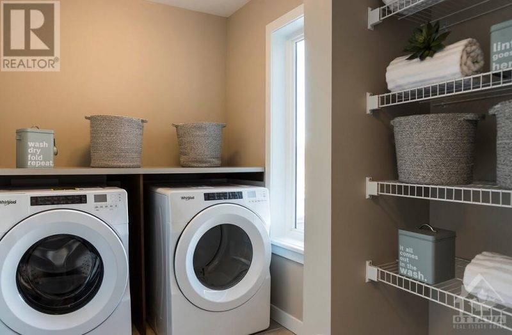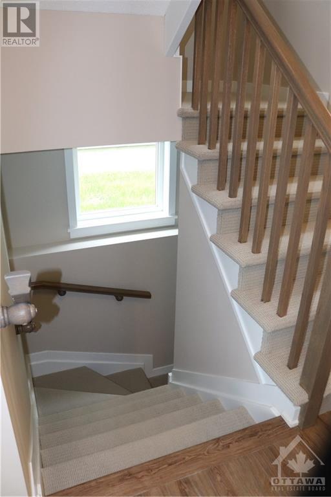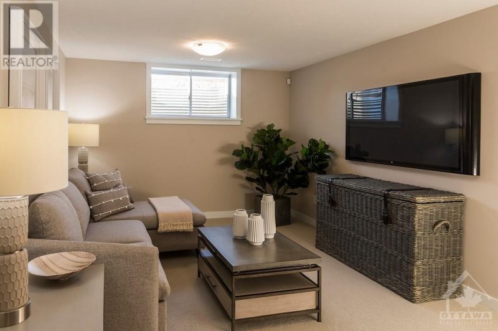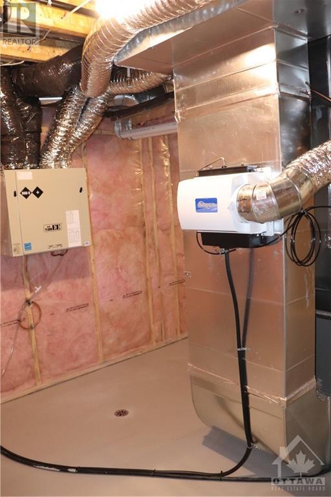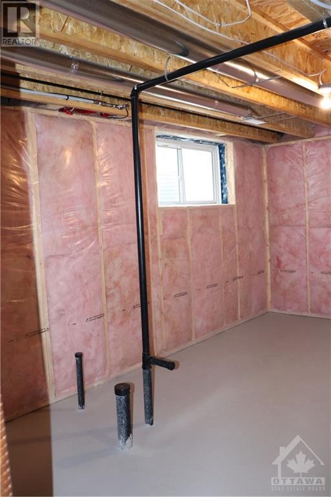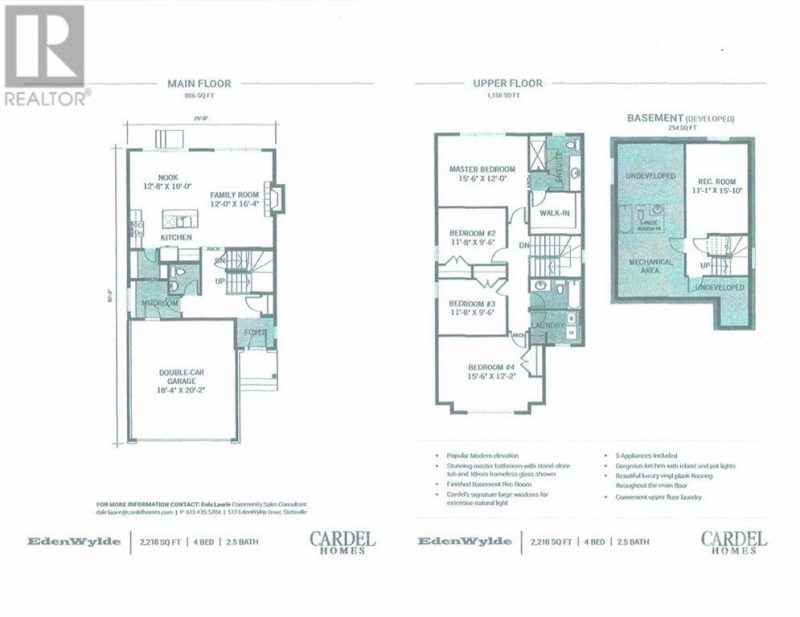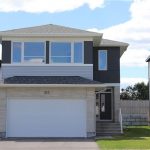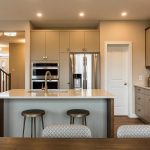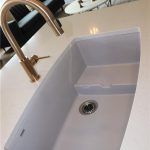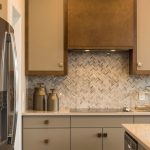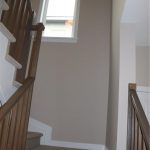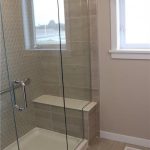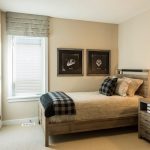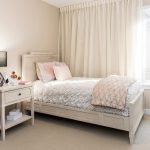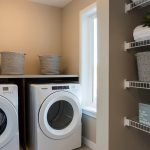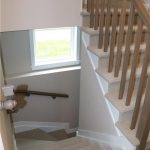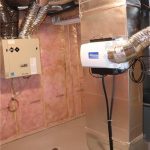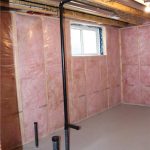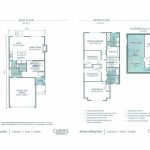513 Edenwylde Drive, Ottawa, Ontario, K2S2K4
Details
- Listing ID: 1326309
- Price: $958,000
- Address: 513 Edenwylde Drive, Ottawa, Ontario K2S2K4
- Neighbourhood: Edenwylde
- Bedrooms: 4
- Full Bathrooms: 3
- Half Bathrooms: 1
- Year Built: 2019
- Stories: 2
- Property Type: Single Family
- Heating: Natural Gas
Description
Exciing and brand new 4 Bedroom Model Home For Sale Thousands in Upgrades, HST , Appliances, Tarion Warranty and Predelivery inspection all incl. PLUS ++ Cardel is offering a mortage rate buydown to 3.99% to qual Buyer, call for conditions and details. Bright and airy floor plan with Cardel signature large windows in the Great Room overlooking the rear yard and deck, featuring an upgraded FP surround and open to the Kitchen Island and eating area. Other upgrades incl quartz c/tops, pot lights, plumbing fixtures, luxury vinyl flooring, appliances and window treatments/blinds. Second floor Primary Br has a lovely ensuite with dbl sinks, glass shower and walkin closet access. The 4 th Br is huge and will suit any member of the family. Bsmt stairs are open and fully finished to the cozy Family Room with a good size window and separate 3 pce rough in for a future bath. Current taxes are for land only, to be reassessed on closing. (id:22130)
Rooms
| Level | Room | Dimensions |
|---|---|---|
| Second level | 4pc Bathroom | 8'10" x 4'10" |
| 4pc Ensuite bath | 9'3" x 8'8" | |
| Bedroom | 11'8" x 9'6" | |
| Bedroom | 11'8" x 9'6" | |
| Bedroom | 15'6" x 12'2" | |
| Laundry room | 8'10" x 5'9" | |
| Other | 8'8" x 6'10" | |
| Primary Bedroom | 15'6" x 12'0" | |
| Main level | Eating area | 12'0" x 9'0" |
| Family room/Fireplace | 16'4" x 12'0" | |
| Foyer | 6'2" x 5'0" | |
| Kitchen | 12'6" x 8'0" | |
| Mud room | Measurements not available | |
| Pantry | Measurements not available | |
| Basement | Recreation room | 15'10" x 11'0" |
| Utility room | Measurements not available |
![]()

REALTOR®, REALTORS®, and the REALTOR® logo are certification marks that are owned by REALTOR® Canada Inc. and licensed exclusively to The Canadian Real Estate Association (CREA). These certification marks identify real estate professionals who are members of CREA and who must abide by CREA’s By-Laws, Rules, and the REALTOR® Code. The MLS® trademark and the MLS® logo are owned by CREA and identify the quality of services provided by real estate professionals who are members of CREA.
The information contained on this site is based in whole or in part on information that is provided by members of The Canadian Real Estate Association, who are responsible for its accuracy. CREA reproduces and distributes this information as a service for its members and assumes no responsibility for its accuracy.
This website is operated by a brokerage or salesperson who is a member of The Canadian Real Estate Association.
The listing content on this website is protected by copyright and other laws, and is intended solely for the private, non-commercial use by individuals. Any other reproduction, distribution or use of the content, in whole or in part, is specifically forbidden. The prohibited uses include commercial use, “screen scraping”, “database scraping”, and any other activity intended to collect, store, reorganize or manipulate data on the pages produced by or displayed on this website.

