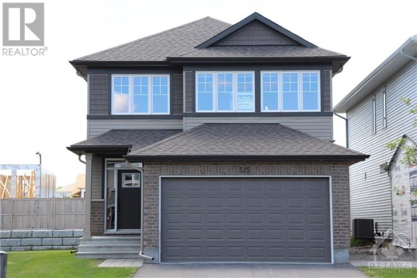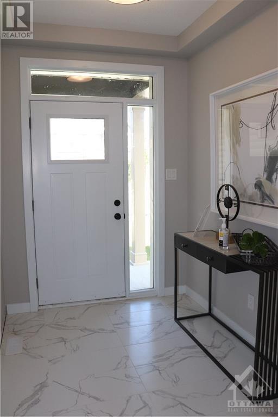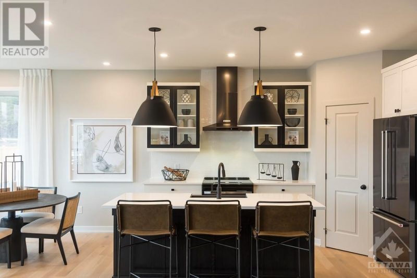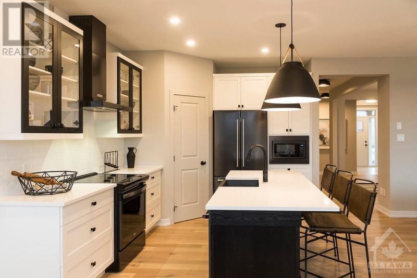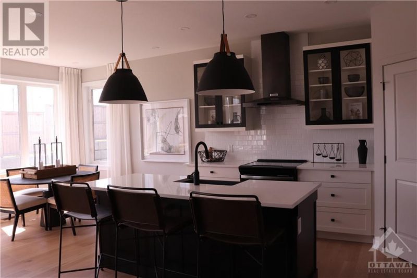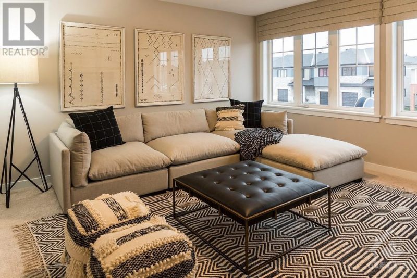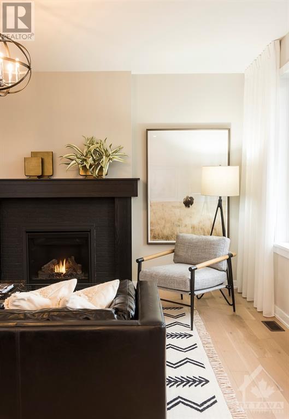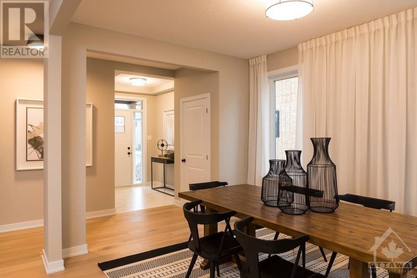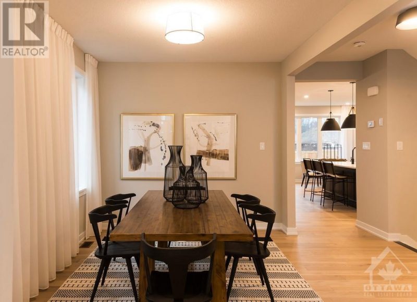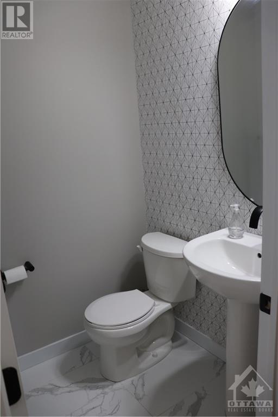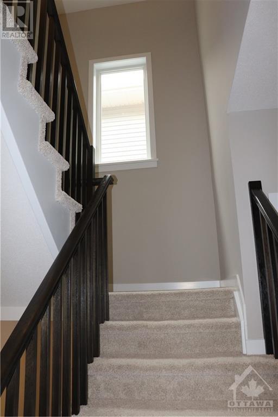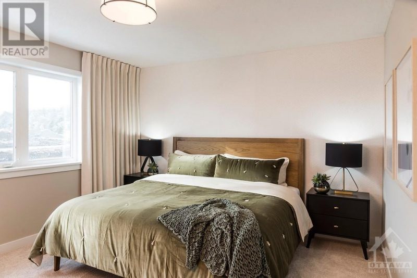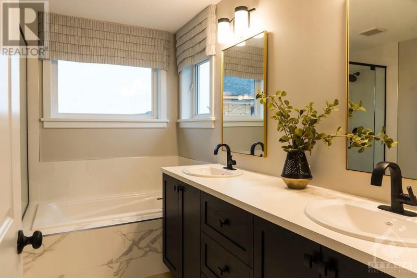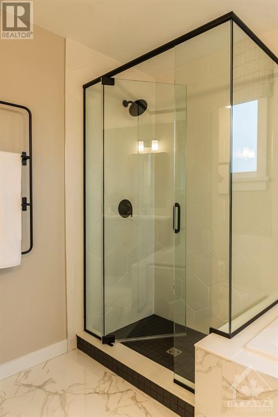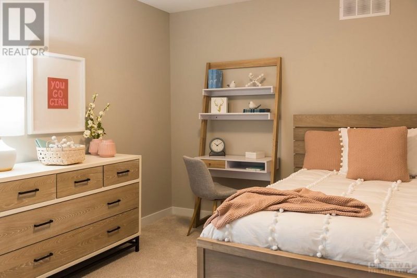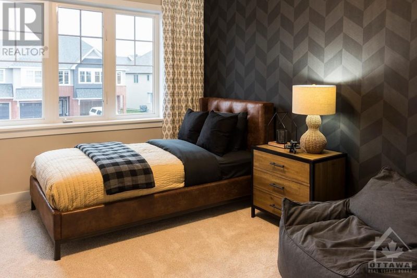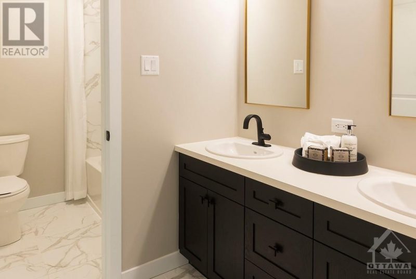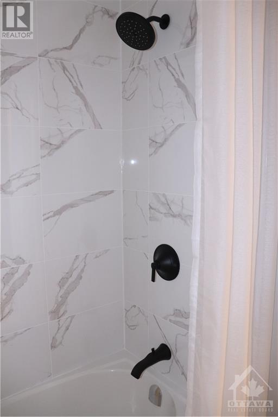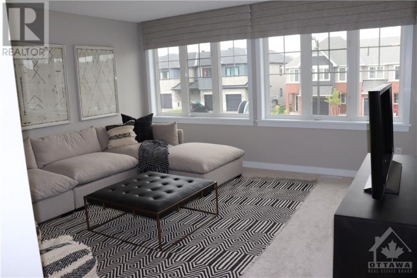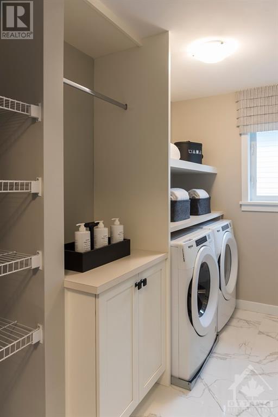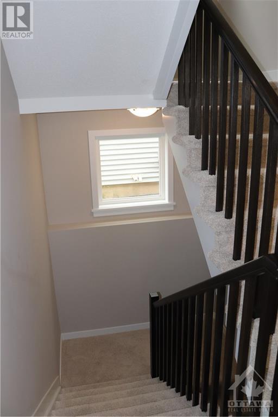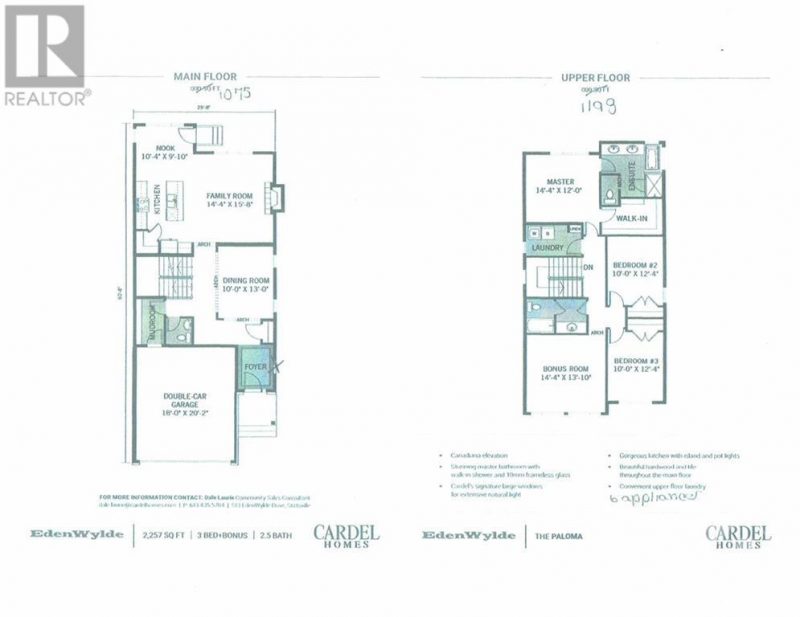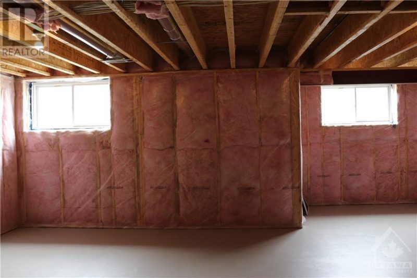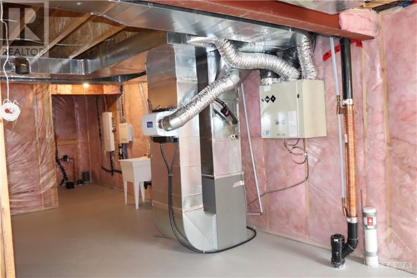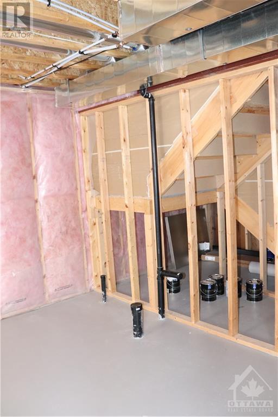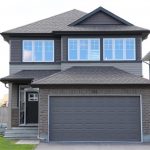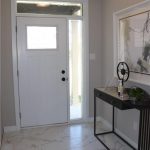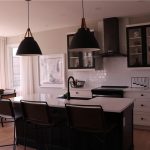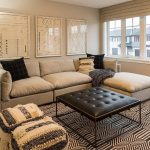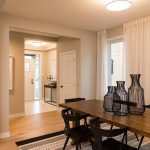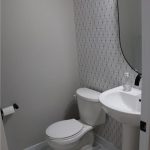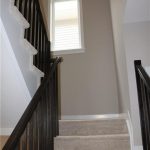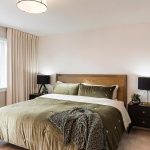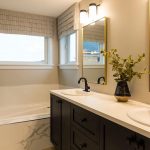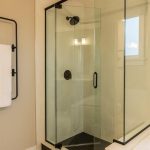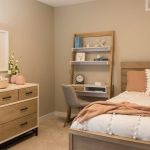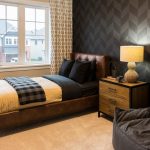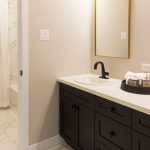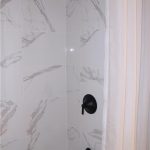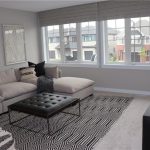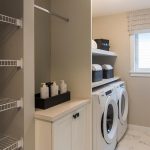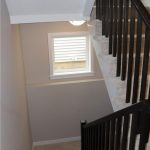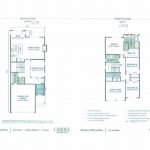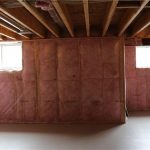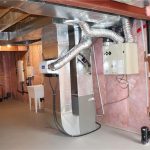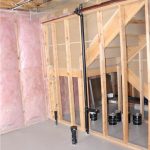515 Edenwylde Drive, Ottawa, Ontario, K2S2K4
Details
- Listing ID: 1326308
- Price: $999,000
- Address: 515 Edenwylde Drive, Ottawa, Ontario K2S2K4
- Neighbourhood: Edenwylde
- Bedrooms: 3
- Full Bathrooms: 3
- Half Bathrooms: 1
- Year Built: 2019
- Stories: 2
- Property Type: Single Family
- Heating: Natural Gas
Description
Stunning Brand new Cardel Home with many thousands in upgrades. Beautiful presentation as evident by designers’ professional touch throughout the home. IN ADDITION TO:HST INCL, PreDelivery inspection, Cardel is offering a mortage BuyDown to 3.99% to qual Buyer, call for details. Open concept with Cardel signature large windows allowing lots of natural light in the Great room with a modern black fireplace. Upgrades include hardwood flooring, quartz c/tops, pot lights, plumbing fix, appliances, all window treatments,blinds. Primary Bedroom offers luxury ens. with large glass shower, soaker tub & dbl sinks.Secondary Berdooms, Laundry Rm that is “more than just laundry” & a huge games room to suit a growing family are all highlights of the upper floor. Bsmt stairs are open, fully finished to the lower level,offering a 3pce rough in. A great opportunity at this new price awaits someone to own this gorgeous Cardel Home. Current taxes are for land only, home to be reassessed on closing. (id:22130)
Rooms
| Level | Room | Dimensions |
|---|---|---|
| Second level | 5pc Ensuite bath | 10'0" x 9'4" |
| Bedroom | 12'4" x 10'0" | |
| Bedroom | 12'4" x 10'0" | |
| Full bathroom | 10'10" x 5'10" | |
| Games room | 14'4" x 13'10" | |
| Laundry room | Measurements not available | |
| Other | 10'0" x 6'3" | |
| Primary Bedroom | 14'4" x 12'0" | |
| Main level | 2pc Bathroom | 4'7" x 4'6" |
| Dining room | 13'0" x 10'0" | |
| Eating area | 12'0" x 8'0" | |
| Foyer | 5'6" x 6'4" | |
| Great room | 15'8" x 14'4" | |
| Kitchen | 12'6" x 10'6" | |
| Mud room | Measurements not available | |
| Pantry | Measurements not available |
![]()

REALTOR®, REALTORS®, and the REALTOR® logo are certification marks that are owned by REALTOR® Canada Inc. and licensed exclusively to The Canadian Real Estate Association (CREA). These certification marks identify real estate professionals who are members of CREA and who must abide by CREA’s By-Laws, Rules, and the REALTOR® Code. The MLS® trademark and the MLS® logo are owned by CREA and identify the quality of services provided by real estate professionals who are members of CREA.
The information contained on this site is based in whole or in part on information that is provided by members of The Canadian Real Estate Association, who are responsible for its accuracy. CREA reproduces and distributes this information as a service for its members and assumes no responsibility for its accuracy.
This website is operated by a brokerage or salesperson who is a member of The Canadian Real Estate Association.
The listing content on this website is protected by copyright and other laws, and is intended solely for the private, non-commercial use by individuals. Any other reproduction, distribution or use of the content, in whole or in part, is specifically forbidden. The prohibited uses include commercial use, “screen scraping”, “database scraping”, and any other activity intended to collect, store, reorganize or manipulate data on the pages produced by or displayed on this website.

