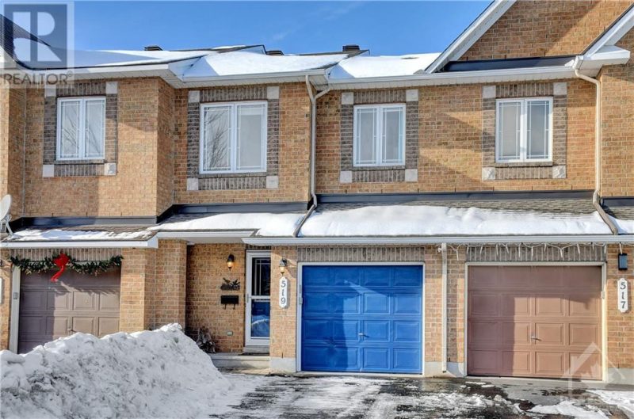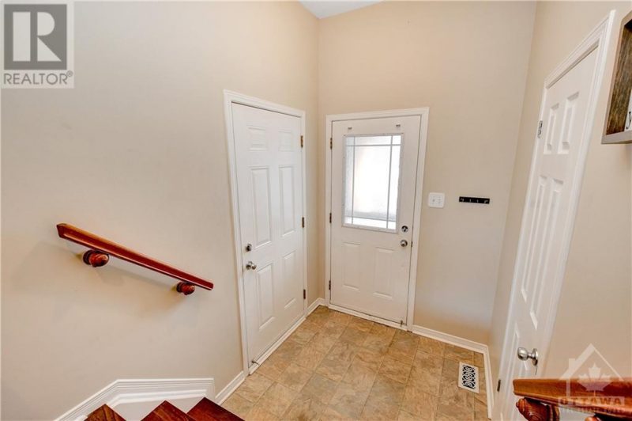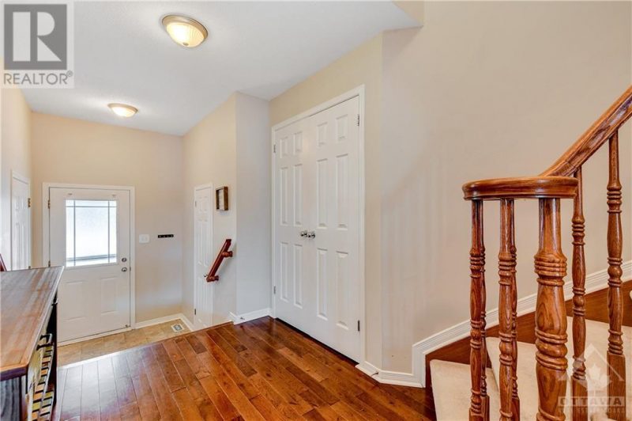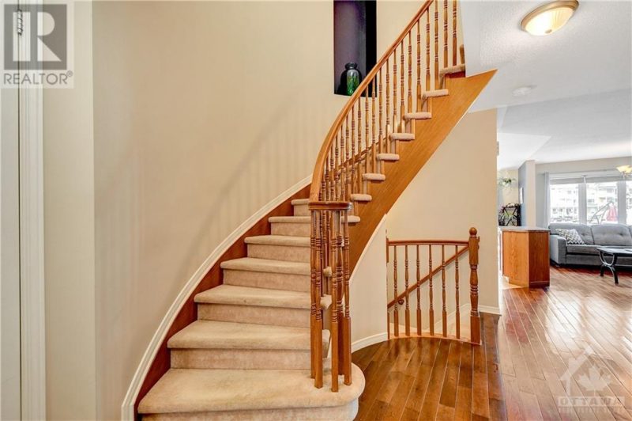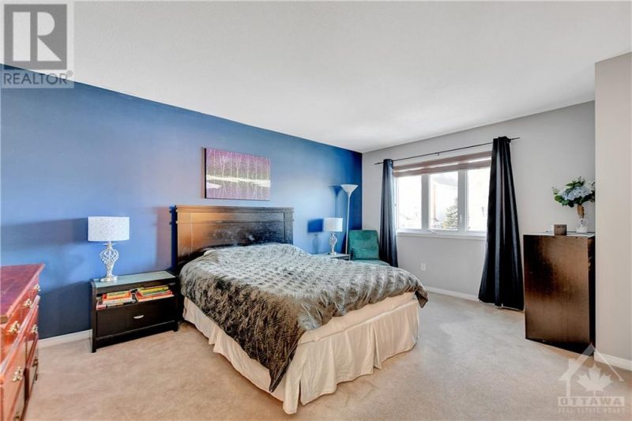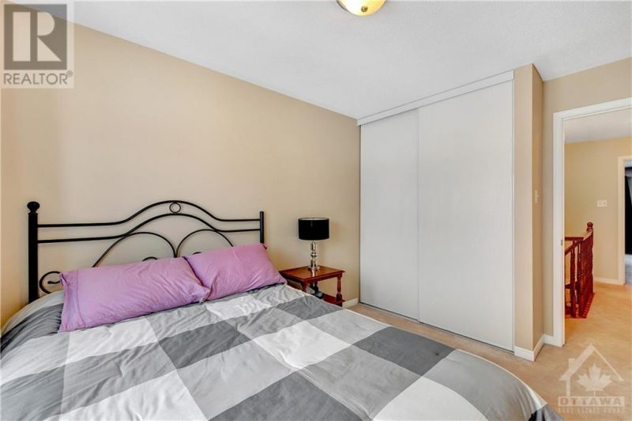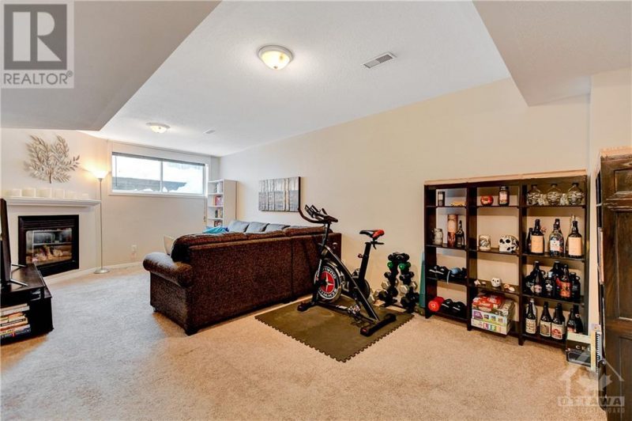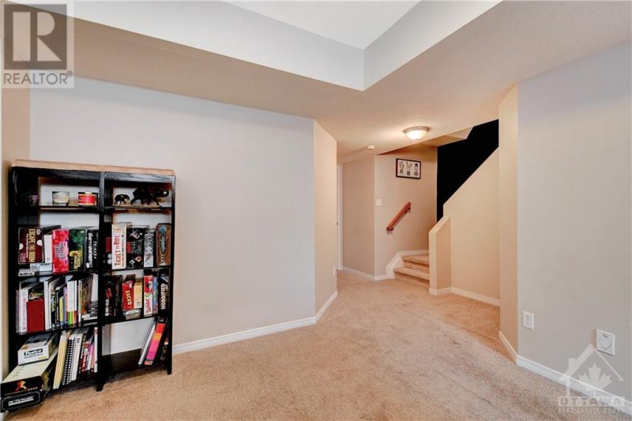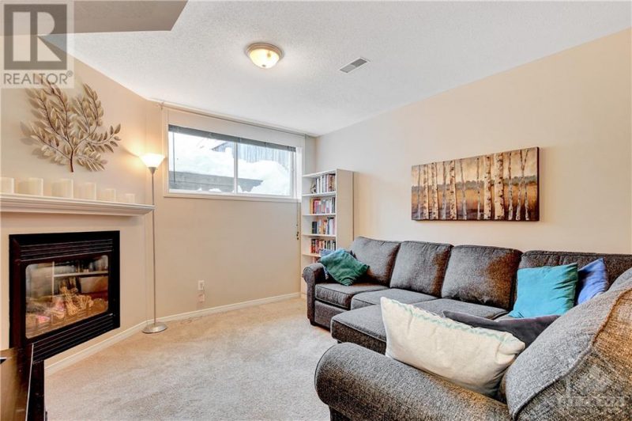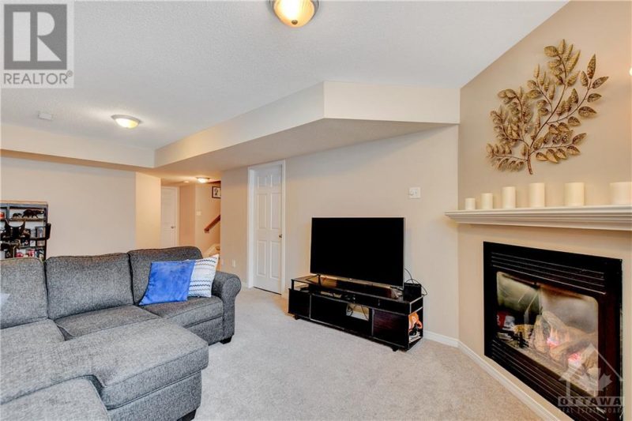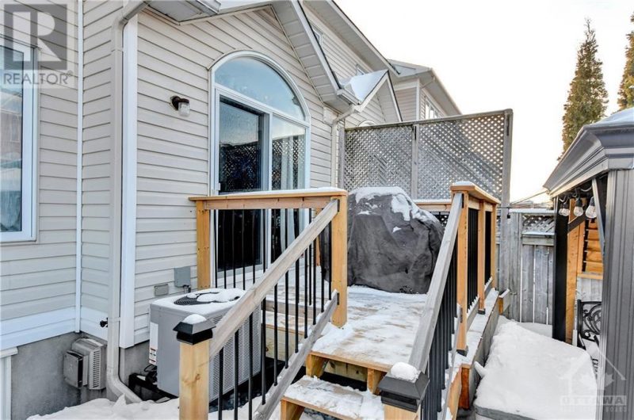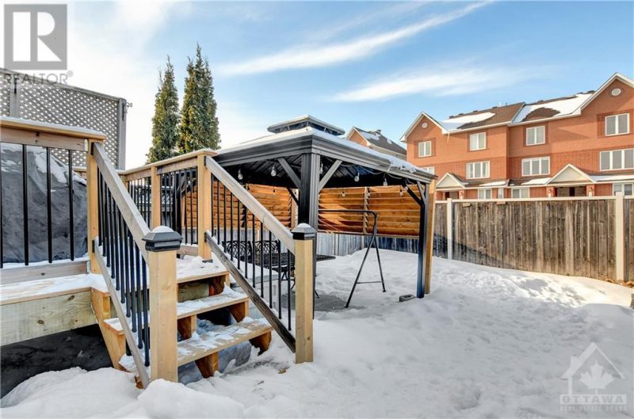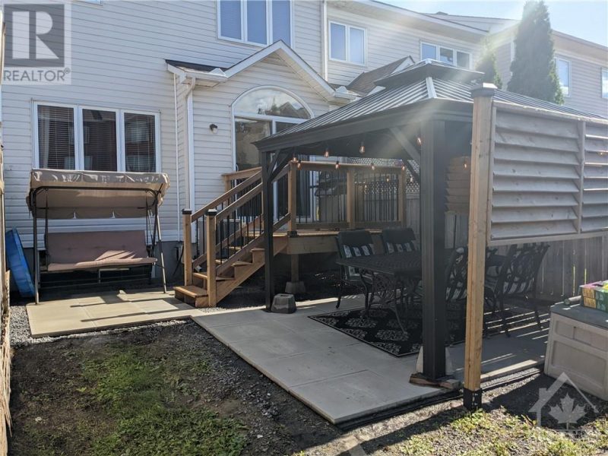519 Louis Toscano Drive, Orleans, Ontario, K4A0A8
Details
- Listing ID: 1330767
- Price: $565,000
- Address: 519 Louis Toscano Drive, Orleans, Ontario K4A0A8
- Neighbourhood: Avalon East
- Bedrooms: 3
- Full Bathrooms: 3
- Half Bathrooms: 1
- Year Built: 2006
- Stories: 2
- Property Type: Single Family
- Heating: Natural Gas
Description
This Minto-built 2-story townhome is the perfect place for first-time home buyers and is located in the sought-after neighborhood of Avalon East. Open concept main floor with gleaming hardwood floors and large windows for tons of natural light. The kitchen has plenty of cabinet and counter space with an island, a modern backsplash, and a double sink. The upstairs features a sizable master bedroom with a four-piece ensuite with an oversized soaker tub, a walk-in closet as well as two bedrooms and another full bathroom. The basement includes a bright and warm family room with a functioning gas fireplace. The basement storage room has the potential to be converted into a washroom which could complement an extra bedroom for a growing family. The backyard is fully fenced, ideal for kids, and is an excellent space for entertaining. Gazebo and privacy shutters included. Short walk to amazing trails, parks, and stores. Roof 2020. A/C 2020. HWT 2022. Deck, patio, gazebo & privacy shutters 2022. (id:22130)
Rooms
| Level | Room | Dimensions |
|---|---|---|
| Second level | Bedroom | 9'1" x 11'6" |
| Bedroom | 9'4" x 10'6" | |
| Primary Bedroom | 13'3" x 15'0" | |
| Main level | Dining room | 9'6" x 11'8" |
| Living room | 12'2" x 11'8" | |
| Basement | Family room/Fireplace | 11'8" x 22'9" |
![]()

REALTOR®, REALTORS®, and the REALTOR® logo are certification marks that are owned by REALTOR® Canada Inc. and licensed exclusively to The Canadian Real Estate Association (CREA). These certification marks identify real estate professionals who are members of CREA and who must abide by CREA’s By-Laws, Rules, and the REALTOR® Code. The MLS® trademark and the MLS® logo are owned by CREA and identify the quality of services provided by real estate professionals who are members of CREA.
The information contained on this site is based in whole or in part on information that is provided by members of The Canadian Real Estate Association, who are responsible for its accuracy. CREA reproduces and distributes this information as a service for its members and assumes no responsibility for its accuracy.
This website is operated by a brokerage or salesperson who is a member of The Canadian Real Estate Association.
The listing content on this website is protected by copyright and other laws, and is intended solely for the private, non-commercial use by individuals. Any other reproduction, distribution or use of the content, in whole or in part, is specifically forbidden. The prohibited uses include commercial use, “screen scraping”, “database scraping”, and any other activity intended to collect, store, reorganize or manipulate data on the pages produced by or displayed on this website.

