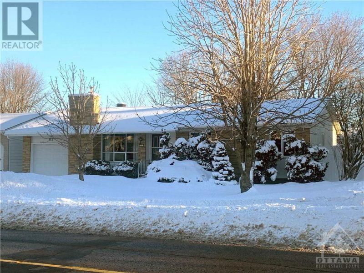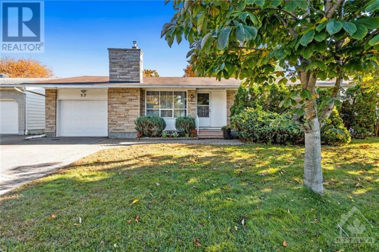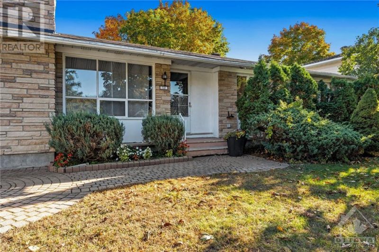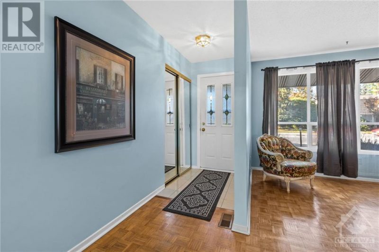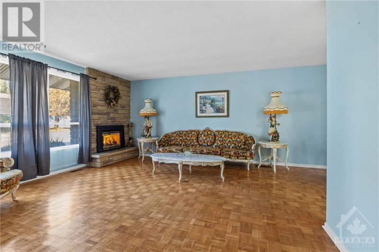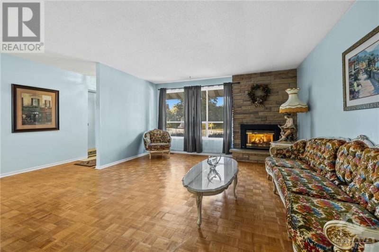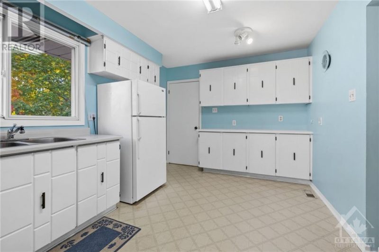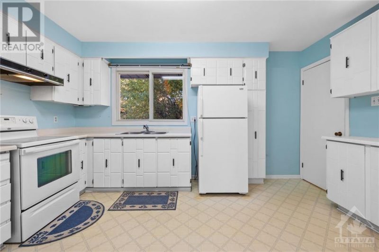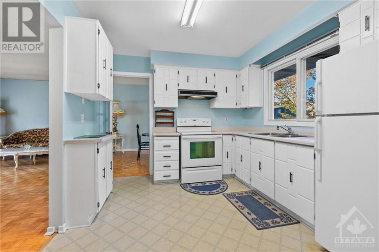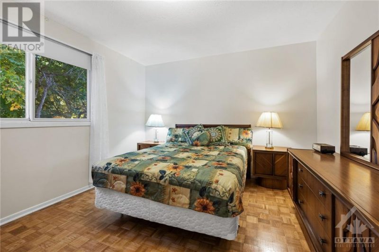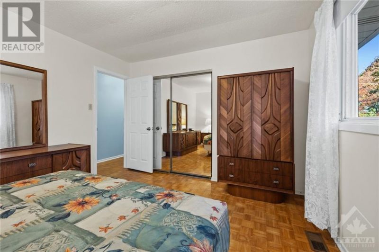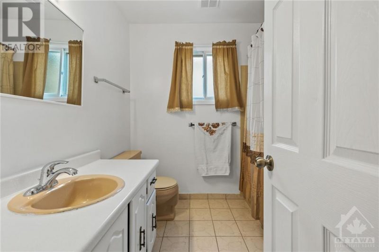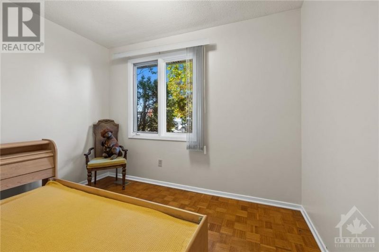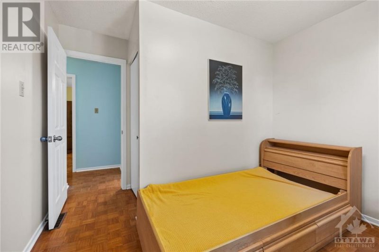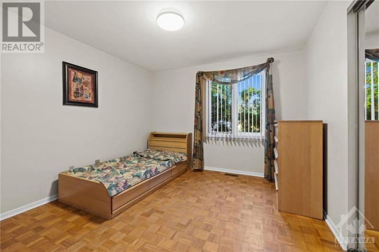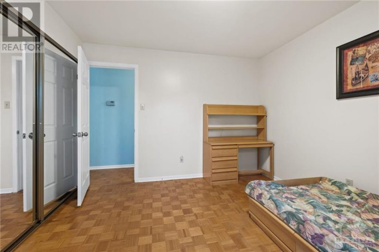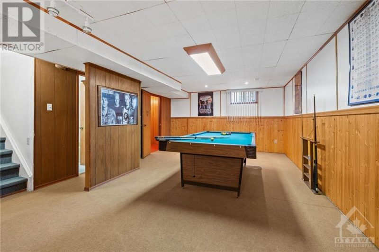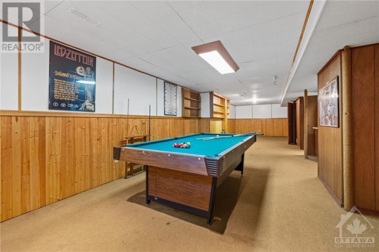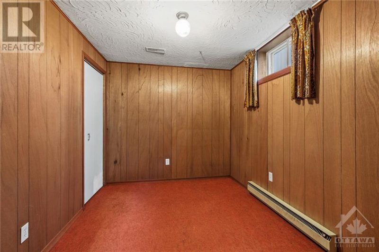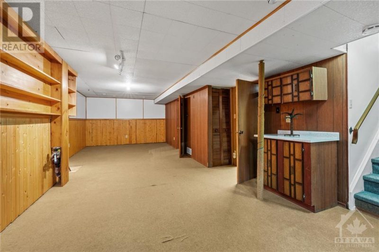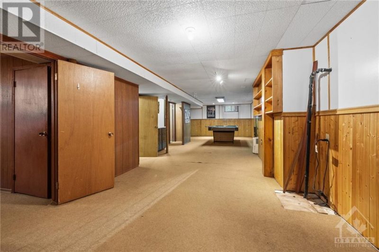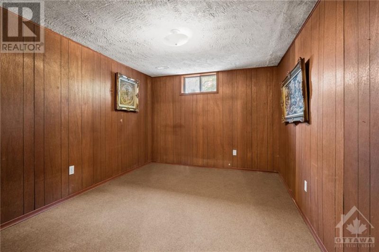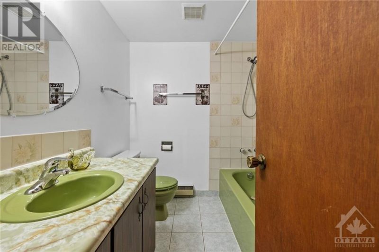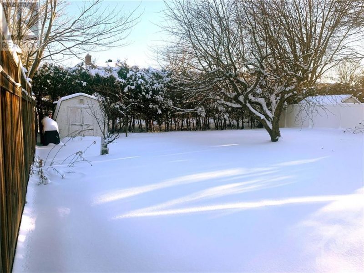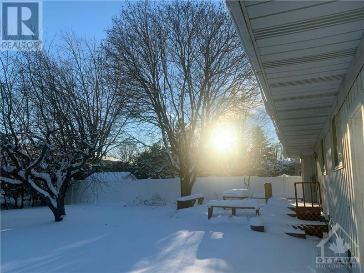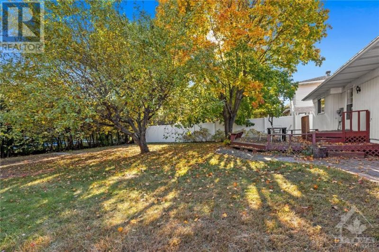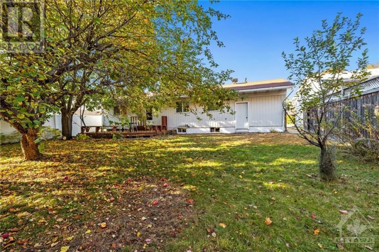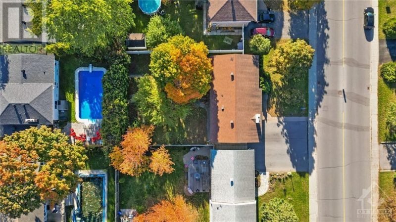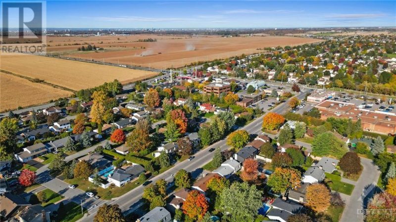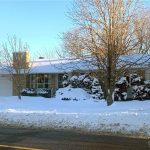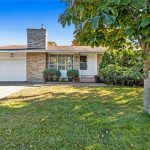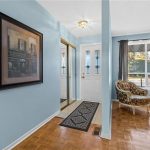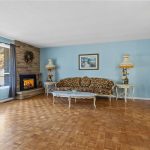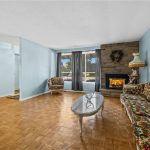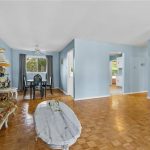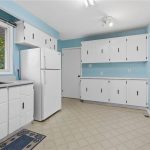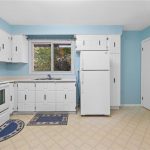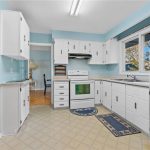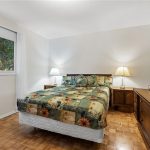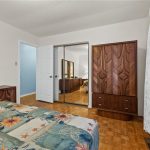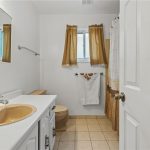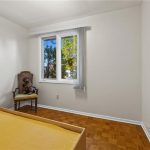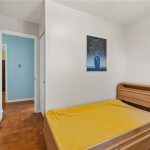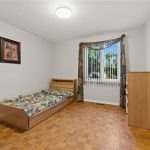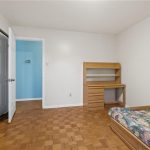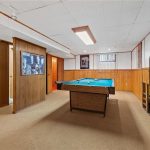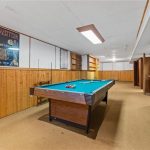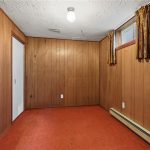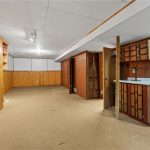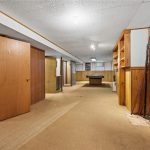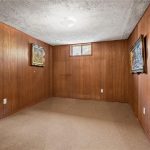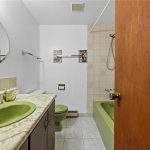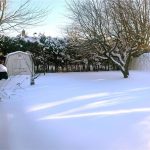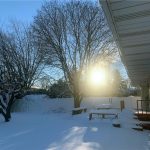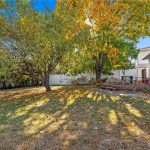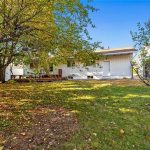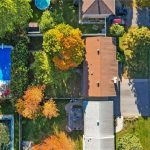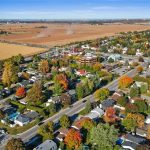52 Larkin Drive, Ottawa, Ontario, K2J1A9
Details
- Listing ID: 1320114
- Price: $599,900
- Address: 52 Larkin Drive, Ottawa, Ontario K2J1A9
- Neighbourhood: Barrhaven
- Bedrooms: 5
- Full Bathrooms: 2
- Year Built: 1972
- Stories: 1
- Property Type: Single Family
- Heating: Natural Gas
Description
Old Barrhaven; where the yards are large, the homes are built to last, the trees are mature, and the neighbourhoods are full of character. If these are the qualities you look for in a home, then this beautiful 5 Bedr Bungalow is the home for you. This Post-Modern architecture was designed to stand the test of time. It has a welcoming manicured facade & interlock walkway to the entrance. Main floor has a cozy open concept family & dining room w/ gas fireplace insert and large window letting a lot of natural light in. Adjacent Kitchen has tons of cupboard space and a view of the backyard. 3 Bedrooms and 1 Bath complete this floor. Basement has large Family/Rec room complete with 2 Bedrooms and 1 Bathroom. Can access the basement from kitchen or separate entrance out back. Yard is large and absolutely gorgeous with mature maple and apple trees & a shed. The attached garage comes with an automatic garage door opener. Roof partially updated 2017/Newer insulation 2021/Furnace 2018. (id:22130)
Rooms
| Level | Room | Dimensions |
|---|---|---|
| Main level | 3pc Bathroom | 7 ft ,2 in X 7 ft ,7 in |
| Bedroom | 10 ft ,3 in X 7 ft ,2 in | |
| Bedroom | 11 ft X 11 ft ,10 in | |
| Dining room | 9 ft ,1 in X 10 ft | |
| Family room | 14 ft ,4 in X 14 ft ,8 in | |
| Foyer | 3 ft ,10 in X 6 ft ,1 in | |
| Kitchen | 9 ft ,10 in X 14 ft ,3 in | |
| Primary Bedroom | 13 ft ,3 in X 11 ft ,4 in | |
| Lower level | 3pc Bathroom | 7 ft X 6 ft ,8 in |
| Bedroom | 12 ft ,9 in X 9 ft ,9 in | |
| Bedroom | 7 ft ,10 in X 10 ft ,4 in | |
| Family room | 41 ft ,9 in X 13 ft ,10 in | |
| Utility room | 9 ft ,2 in X 13 ft |
![]()

REALTOR®, REALTORS®, and the REALTOR® logo are certification marks that are owned by REALTOR® Canada Inc. and licensed exclusively to The Canadian Real Estate Association (CREA). These certification marks identify real estate professionals who are members of CREA and who must abide by CREA’s By-Laws, Rules, and the REALTOR® Code. The MLS® trademark and the MLS® logo are owned by CREA and identify the quality of services provided by real estate professionals who are members of CREA.
The information contained on this site is based in whole or in part on information that is provided by members of The Canadian Real Estate Association, who are responsible for its accuracy. CREA reproduces and distributes this information as a service for its members and assumes no responsibility for its accuracy.
This website is operated by a brokerage or salesperson who is a member of The Canadian Real Estate Association.
The listing content on this website is protected by copyright and other laws, and is intended solely for the private, non-commercial use by individuals. Any other reproduction, distribution or use of the content, in whole or in part, is specifically forbidden. The prohibited uses include commercial use, “screen scraping”, “database scraping”, and any other activity intended to collect, store, reorganize or manipulate data on the pages produced by or displayed on this website.

