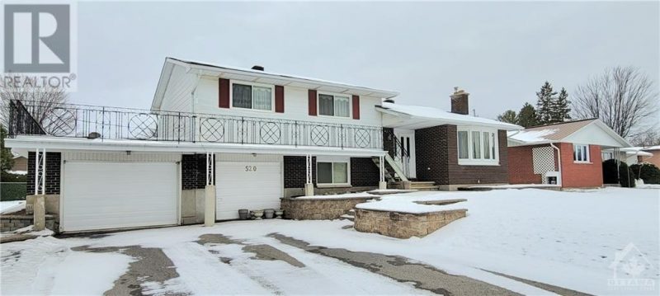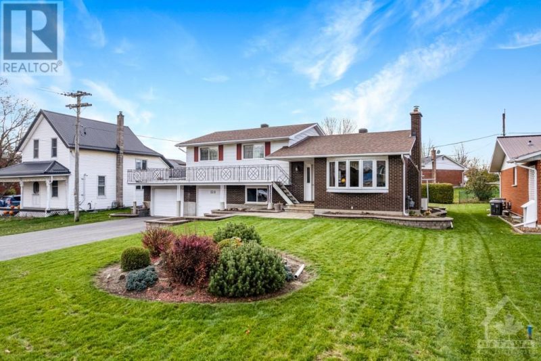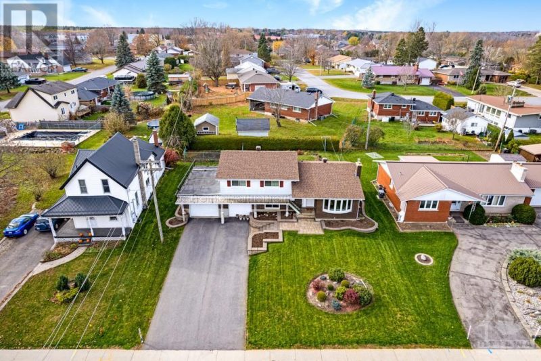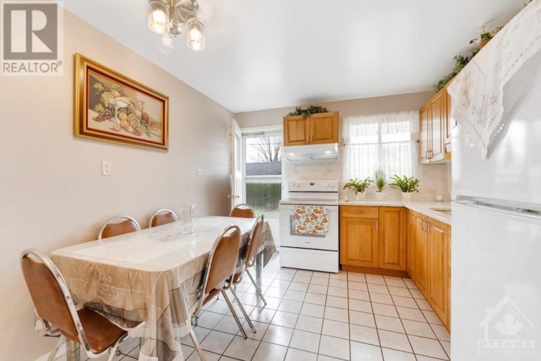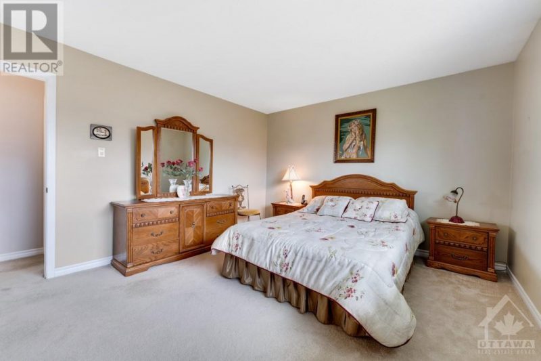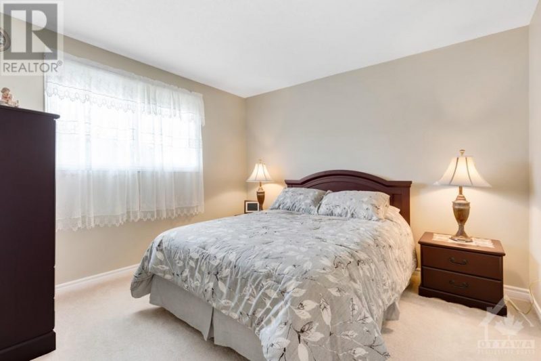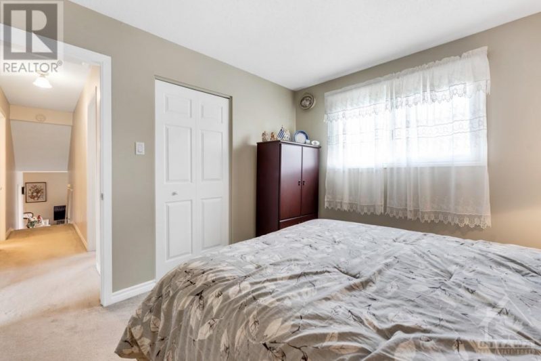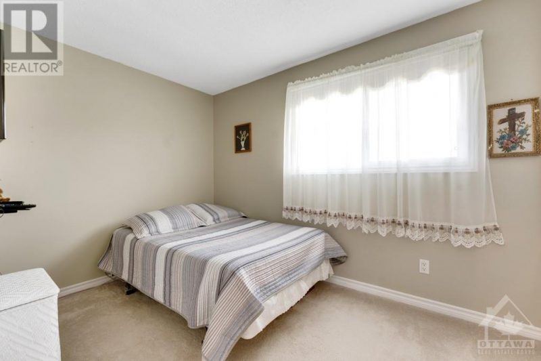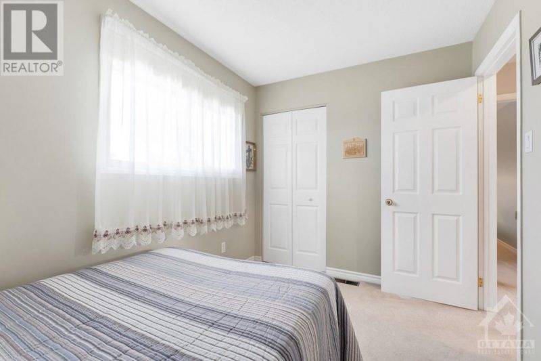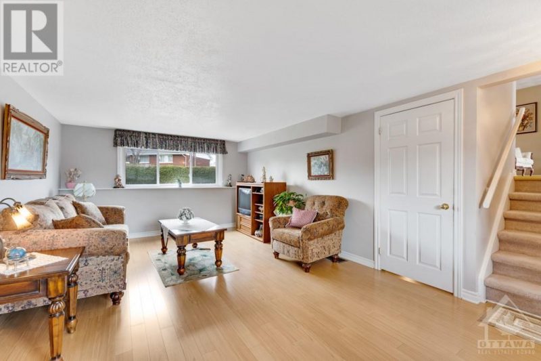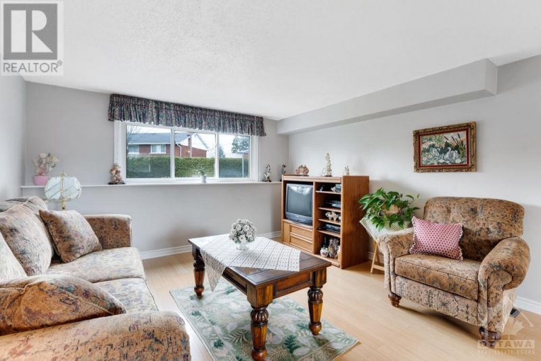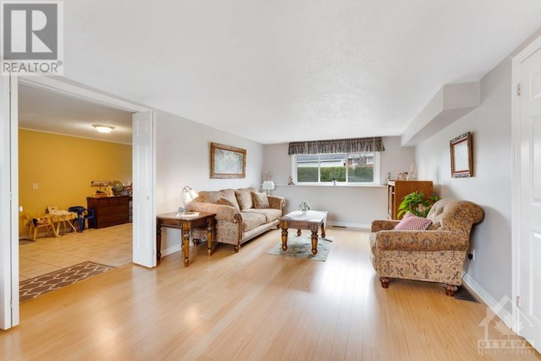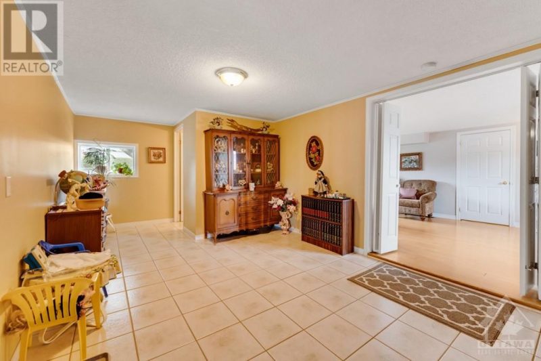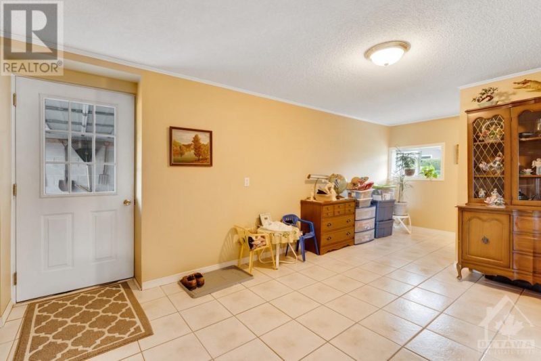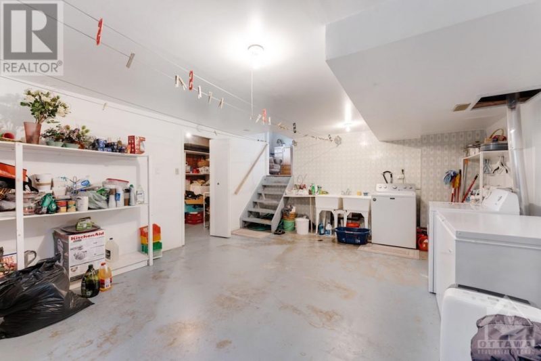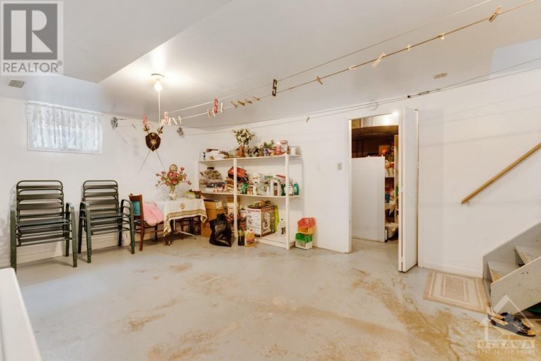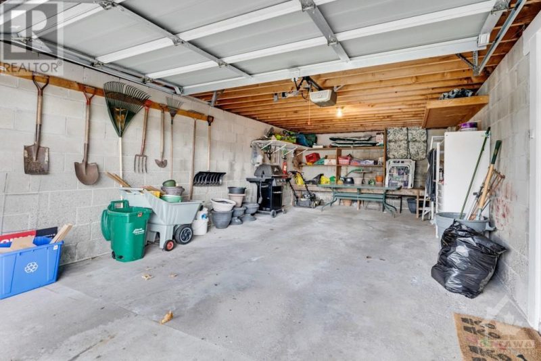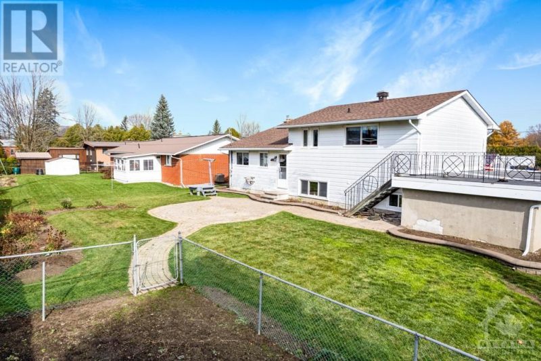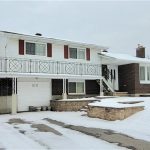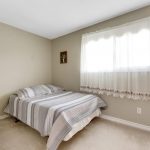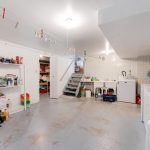520 Prescott Street, Kemptville, Ontario, K0G1J0
Details
- Listing ID: 1319990
- Price: $599,900
- Address: 520 Prescott Street, Kemptville, Ontario K0G1J0
- Neighbourhood: Kemptville
- Bedrooms: 3
- Full Bathrooms: 3
- Half Bathrooms: 2
- Year Built: 1972
- Property Type: Single Family
- Heating: Natural Gas
Description
Pride of Ownership is evident in this immaculately kept home located close to schools and hospital in the growing and vibrant town of Kemptville. Set back from the street with a double-wide paved driveway, balcony and interlock walkway, steps and lovely interlock garden beds. Welcoming foyer with closet and tile floor, the living & dining rooms feature large windows, and plenty of natural light. An easy flow from the eat-in kitchen with plenty of warm wood cabinets and granite counters, convenient access to the backyard – a true family home! Up one level to 3 spacious bedrooms and updated full bath. Primary bedroom features a 2 pce ensuite with cheater door to full bath with tub enclosure. Neutral carpet on this level for warmth and comfort. The lower level features a recreation room with above grade windows looking out to the landscaped backyard, bonus hobby room/home office with 2 piece bath and inside access to garage. Basement level with laundry and utility room, plenty of storage! (id:22130)
Rooms
| Level | Room | Dimensions |
|---|---|---|
| Second level | 2pc Ensuite bath | 5'0" x 4'9" |
| Bedroom | 10'6" x 11'2" | |
| Bedroom | 7'10" x 11'2" | |
| Full bathroom | 11'11" x 4'11" | |
| Other | 4'10" x 6'7" | |
| Primary Bedroom | 12'0" x 14'1" | |
| Main level | Dining room | 9'4" x 12'6" |
| Foyer | 5'4" x 6'8" | |
| Kitchen | 10'3" x 12'0" | |
| Living room | 12'3" x 16'1" | |
| Lower level | 2pc Bathroom | 5'0" x 4'11" |
| Hobby room | 10'10" x 16'3" | |
| Recreation room | 23'3" x 12'10" | |
| Basement | Laundry room | 14'8" x 19'5" |
| Storage | 6'9" x 7'0" | |
| Utility room | 12'11" x 12'4" |
![]()

REALTOR®, REALTORS®, and the REALTOR® logo are certification marks that are owned by REALTOR® Canada Inc. and licensed exclusively to The Canadian Real Estate Association (CREA). These certification marks identify real estate professionals who are members of CREA and who must abide by CREA’s By-Laws, Rules, and the REALTOR® Code. The MLS® trademark and the MLS® logo are owned by CREA and identify the quality of services provided by real estate professionals who are members of CREA.
The information contained on this site is based in whole or in part on information that is provided by members of The Canadian Real Estate Association, who are responsible for its accuracy. CREA reproduces and distributes this information as a service for its members and assumes no responsibility for its accuracy.
This website is operated by a brokerage or salesperson who is a member of The Canadian Real Estate Association.
The listing content on this website is protected by copyright and other laws, and is intended solely for the private, non-commercial use by individuals. Any other reproduction, distribution or use of the content, in whole or in part, is specifically forbidden. The prohibited uses include commercial use, “screen scraping”, “database scraping”, and any other activity intended to collect, store, reorganize or manipulate data on the pages produced by or displayed on this website.

