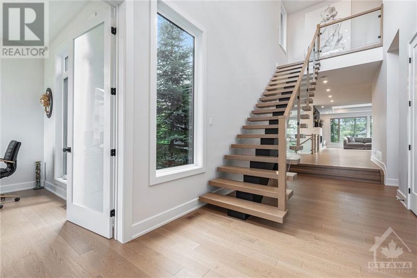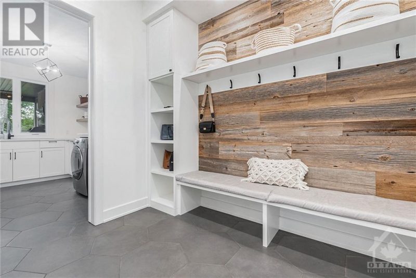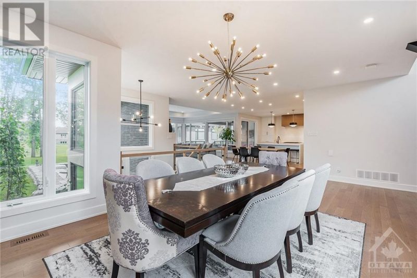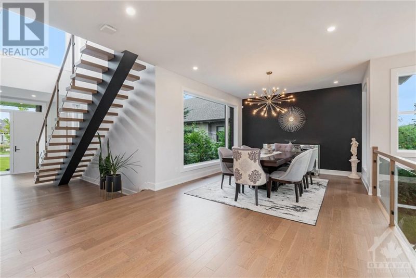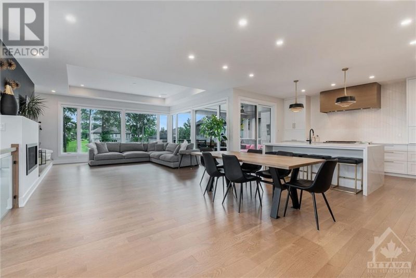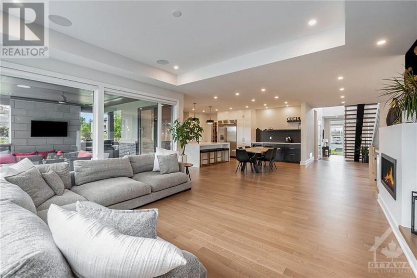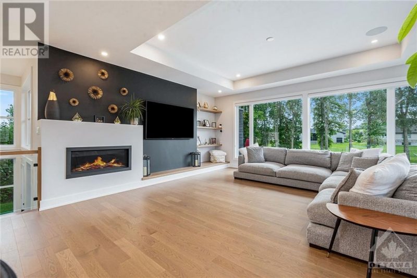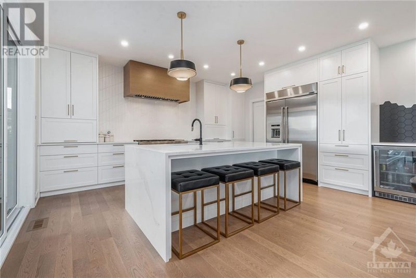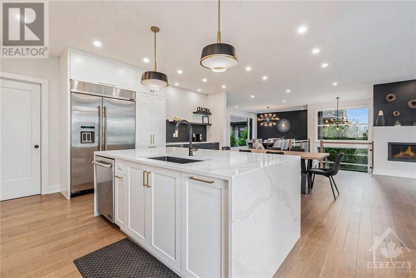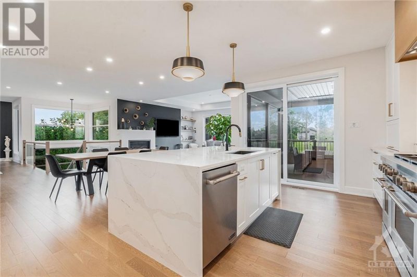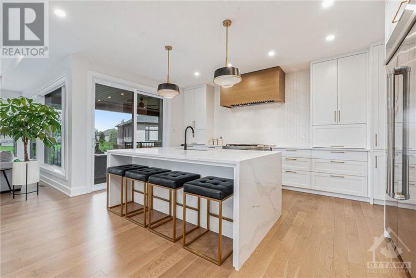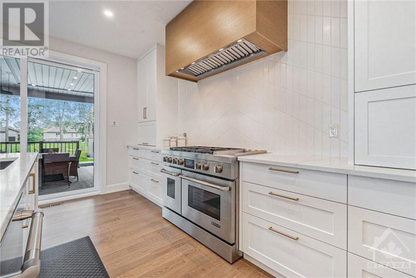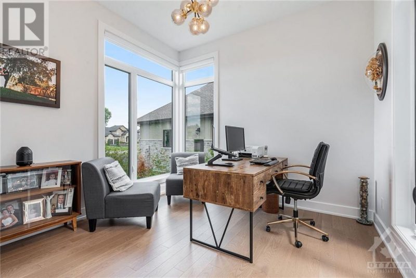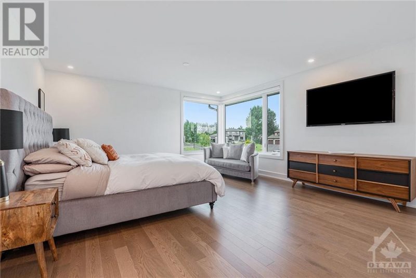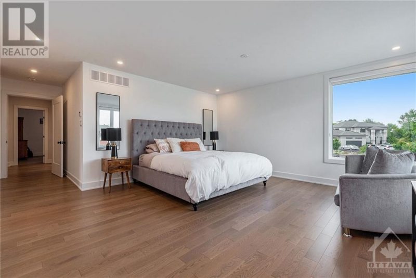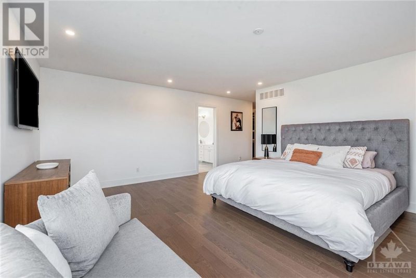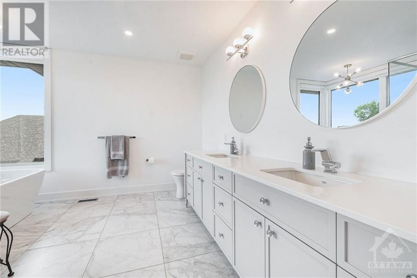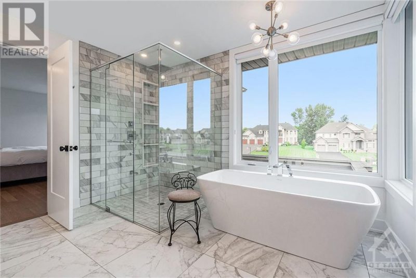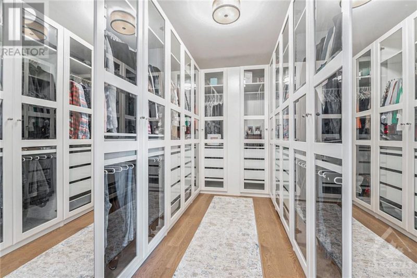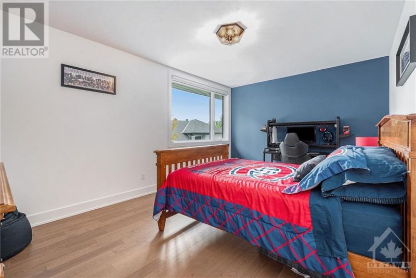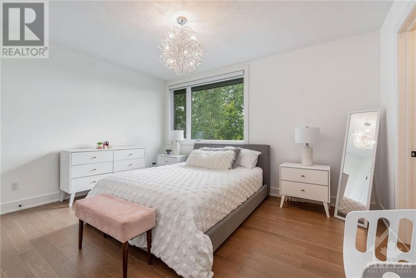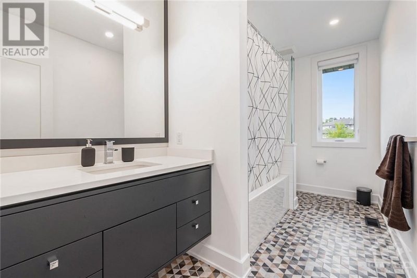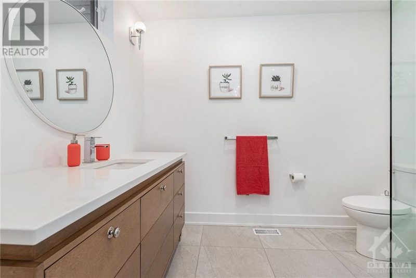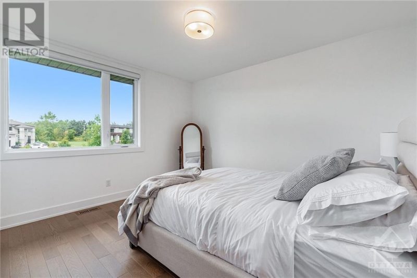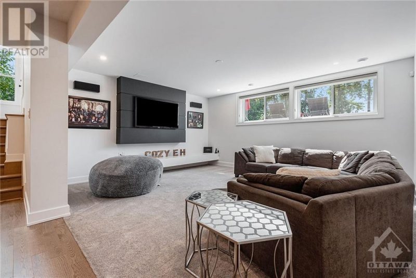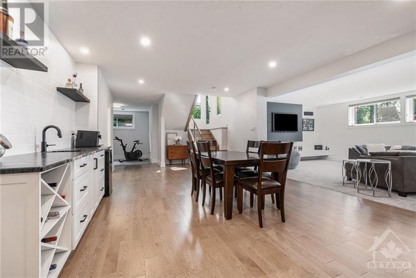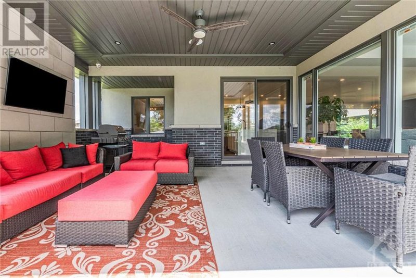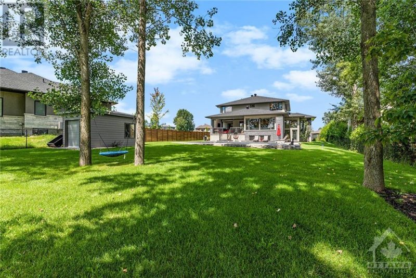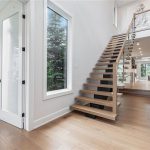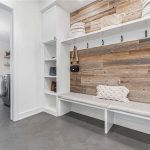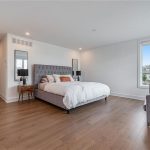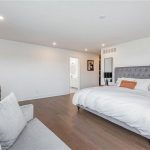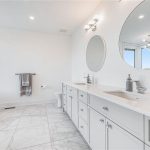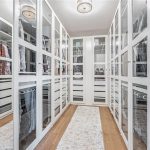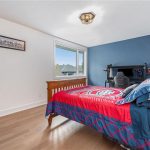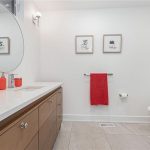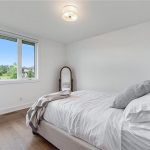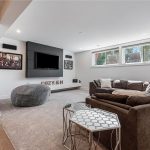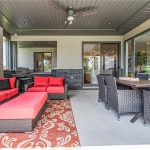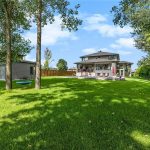521 Leimerk Court, Manotick, Ontario, K4M0E8
Details
- Listing ID: 1306922
- Price: $2,688,888
- Address: 521 Leimerk Court, Manotick, Ontario K4M0E8
- Neighbourhood: Maple Creek Estate
- Bedrooms: 4
- Full Bathrooms: 5
- Half Bathrooms: 1
- Year Built: 2019
- Stories: 2
- Property Type: Single Family
- Heating: Natural Gas
Description
Luxurious Manotick home on a quiet court, custom built w/upscale finishes for the discerning buyer. This 2story home featuring 3car garage & inground pool was built to meet a growing family’s needs w/Carful attention to detail. Welcoming front entry to a large open foyer w/direct entry to a main level office. Hardwd flrs & stairs, pot lights & large windows throughout. Great room living space open to a great kitchen w/ample counter top & neutral white cupboards, walk-in pantry, decorator backsplash, coffee bar, gas range, custom hoodfan & a patio door out to a large covered deck overlooking the pool & fully fenced yard. Entrance from garage leads to a large mud rm & laundry rm. Upper level offers a primary bedrm w/custom walk-in closet space & luxury 5pcs ens bath. Bdrm #2 offers it’s own 3pcs ens. Finished Bsmnt feat. family rm, wet bar, gym, 3pcs bath, ample storage space & stairs leading to garage. Smart Home direct wired speakers, lawn sprinkler system, TVs & security cameras incl. (id:22130)
Rooms
| Level | Room | Dimensions |
|---|---|---|
| Second level | 3pc Ensuite bath | 7'3 x 9'10 |
| 5pc Ensuite bath | 11'9 x 11'8 | |
| Bedroom | 13'2 x 13'4 | |
| Bedroom | 13'5 x 12'7 | |
| Bedroom | 17'2 x 13'9 | |
| Full bathroom | 13'2 x 5'11 | |
| Other | 11'9 x 7'11 | |
| Other | Measurements not available | |
| Primary Bedroom | 24'9 x 17'9 | |
| Main level | Dining room | 14'3 x 12'6 |
| Foyer | Measurements not available | |
| Office | 11'8 x 10'8 | |
| Basement | Family room | 16'8 x 15'5 |
| Games room | 21'5 x 9'8 | |
| Gym | Measurements not available x 11 ft | |
| Other | 15'1 x 13'6 | |
| Other | 9'7 x 15'4 | |
| Recreation room | 11'1 x 15'10 | |
| Storage | 19'10 x 9'11 | |
| Storage | 9'6 x 18'10 |
![]()

REALTOR®, REALTORS®, and the REALTOR® logo are certification marks that are owned by REALTOR® Canada Inc. and licensed exclusively to The Canadian Real Estate Association (CREA). These certification marks identify real estate professionals who are members of CREA and who must abide by CREA’s By-Laws, Rules, and the REALTOR® Code. The MLS® trademark and the MLS® logo are owned by CREA and identify the quality of services provided by real estate professionals who are members of CREA.
The information contained on this site is based in whole or in part on information that is provided by members of The Canadian Real Estate Association, who are responsible for its accuracy. CREA reproduces and distributes this information as a service for its members and assumes no responsibility for its accuracy.
This website is operated by a brokerage or salesperson who is a member of The Canadian Real Estate Association.
The listing content on this website is protected by copyright and other laws, and is intended solely for the private, non-commercial use by individuals. Any other reproduction, distribution or use of the content, in whole or in part, is specifically forbidden. The prohibited uses include commercial use, “screen scraping”, “database scraping”, and any other activity intended to collect, store, reorganize or manipulate data on the pages produced by or displayed on this website.


