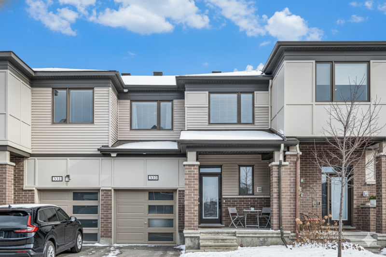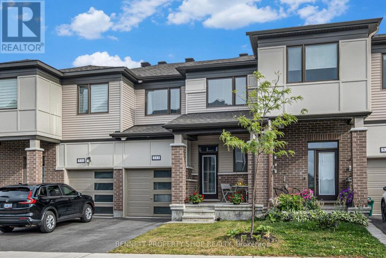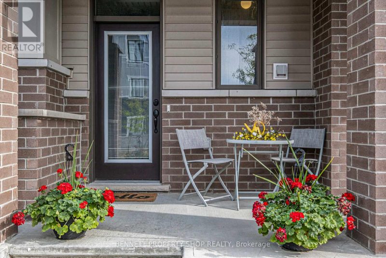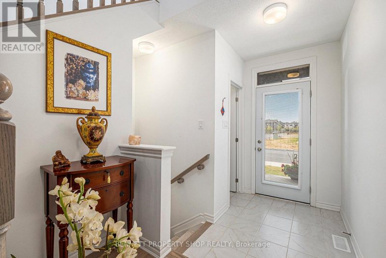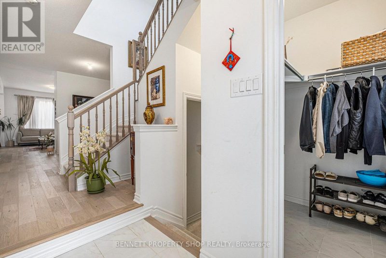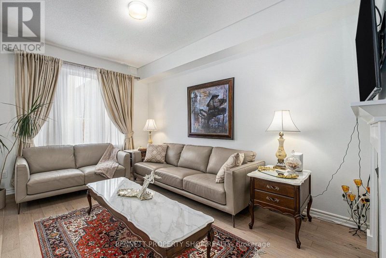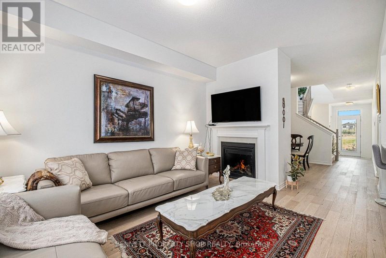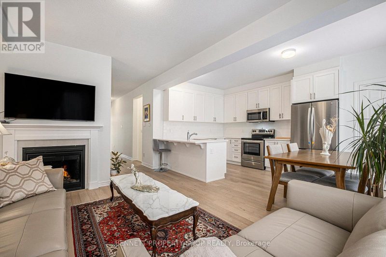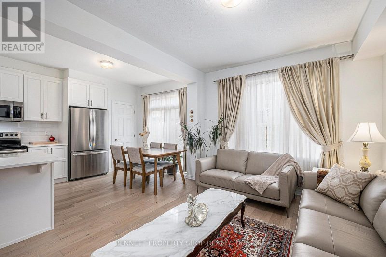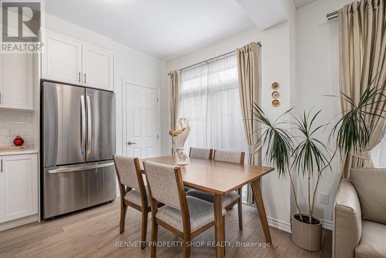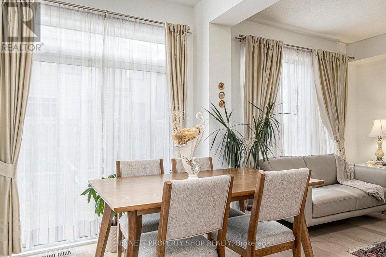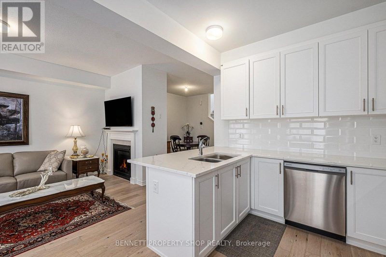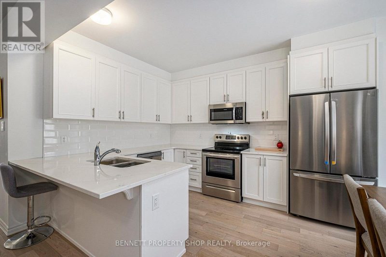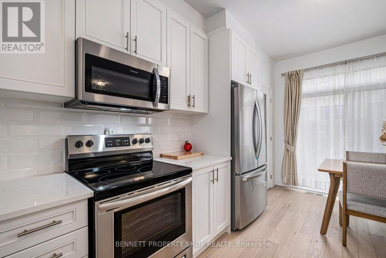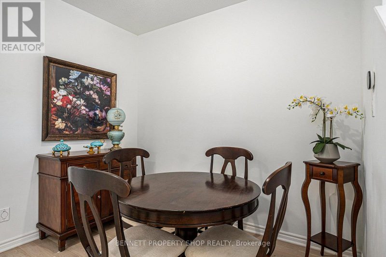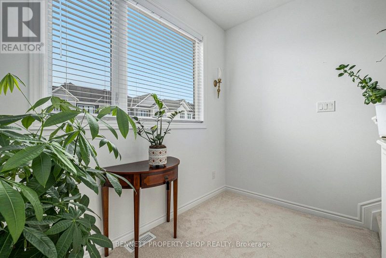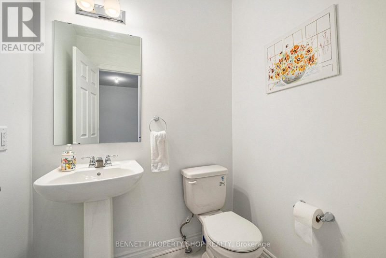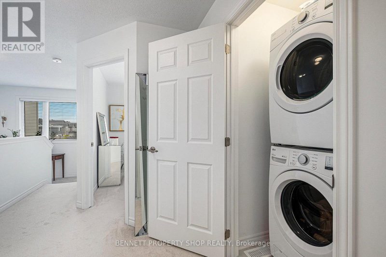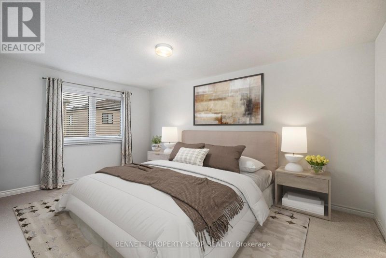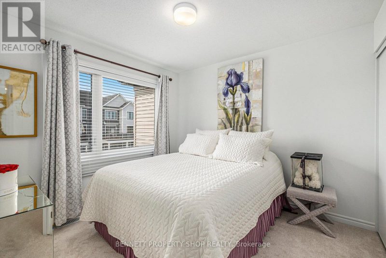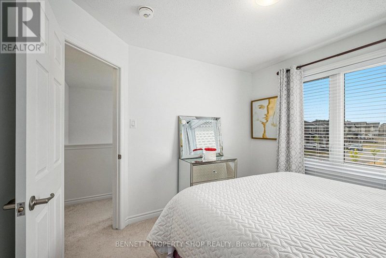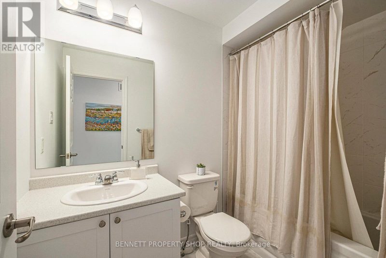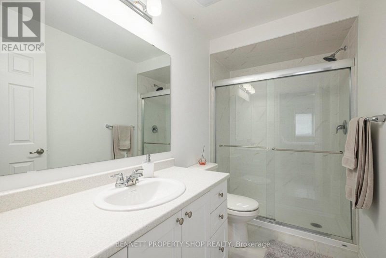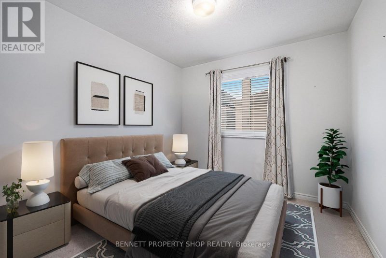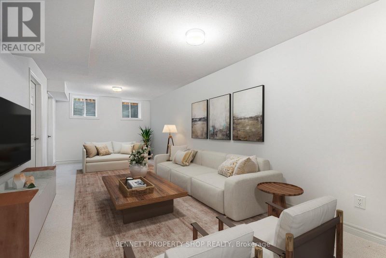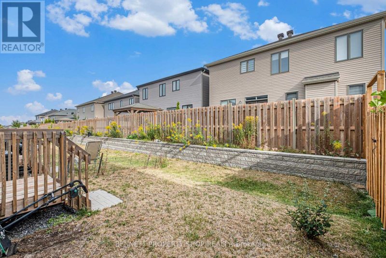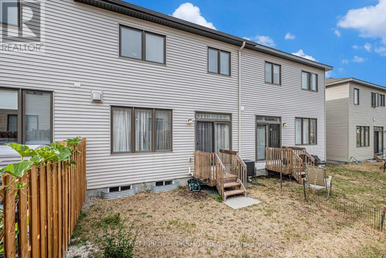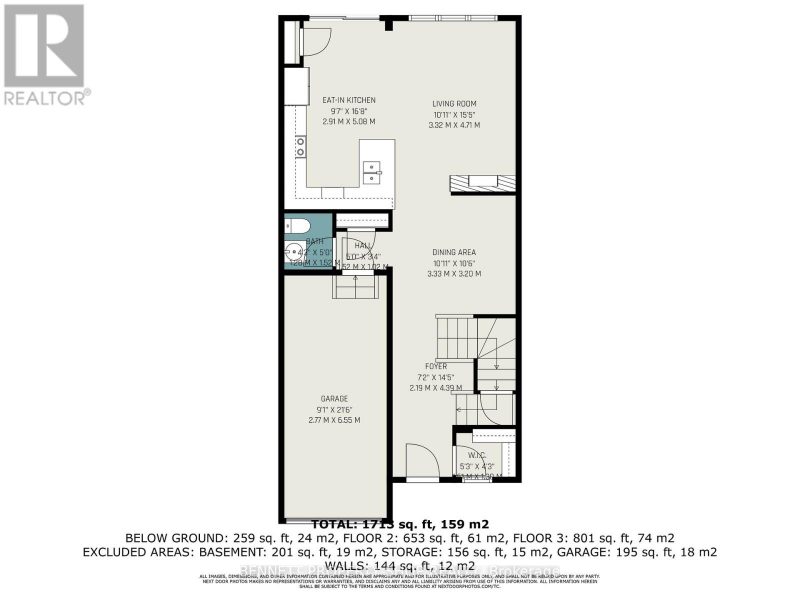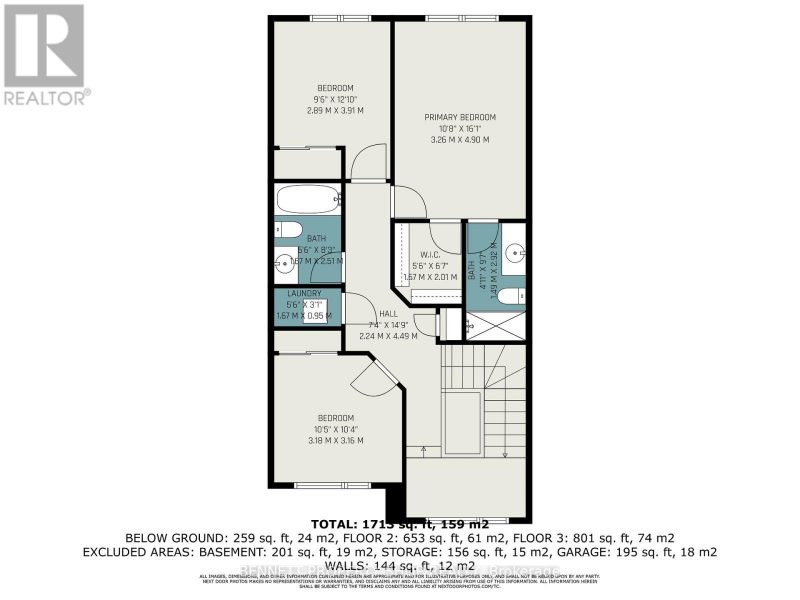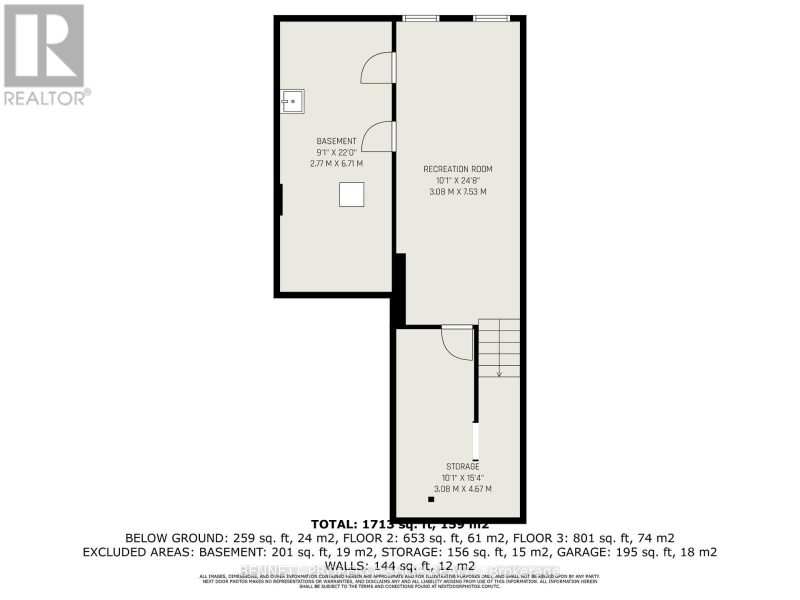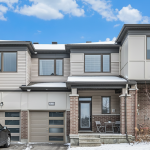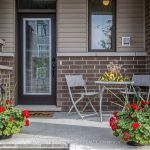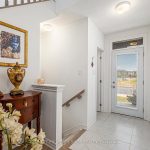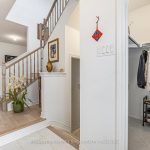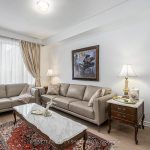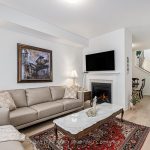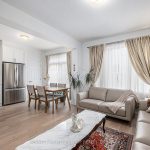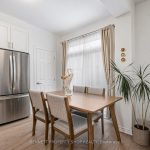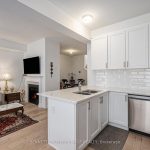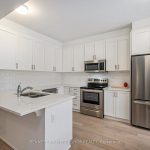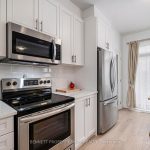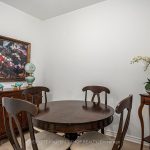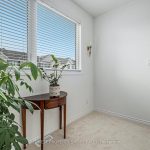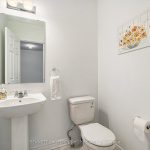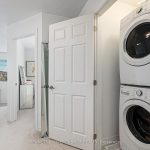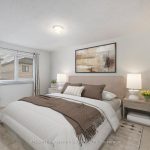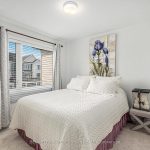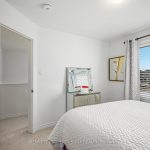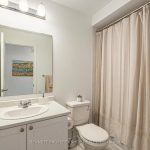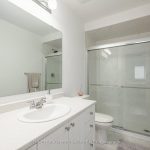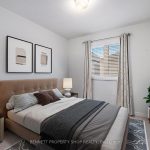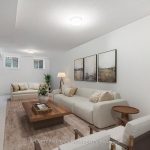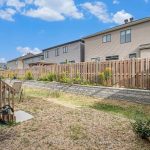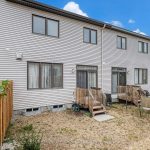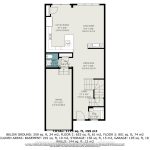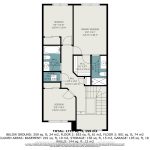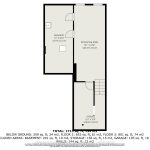533 Rye Grass Way, Ottawa, Ontario, K2J 7A1
Details
- Listing ID: X12599950
- Price: $649,900
- Address: 533 Rye Grass Way, Ottawa, Ontario K2J7A1
- Neighbourhood: Barrhaven
- Bedrooms: 3
- Full Bathrooms: 3
- Half Bathrooms: 1
- Stories: 2
- Heating: Natural Gas, Forced Air
Description
Check out this amazing 3-Bedroom, 2.5-bathroom townhouse in Half Moon Bay, Barrhaven – think soft beiges and whites – making it super cozy, stylish, and move-in ready! Walk in and you’re hit with this bright, open space – beautiful flooring and matching railings give it such a fresh feel. Perfect for chilling or hanging out! The Kitchen is a Gem and wow – its got upgraded cabinets and quartz countertops, plus shiny stainless-steel appliances. You’ll love cooking here and imagine hosting gatherings with the open flow to the adjacent living/dining area!! Upstairs, the primary bedroom is huge with a walk-in closet, and the ensuite feels like a spa, so relaxing! There are two more comfy bedrooms – great for kids, guests, or even a home office, all with tons of natural light. The fully finished lower level provides extra room for a rec room or gym, plus plenty of storage space. Step outside to a sweet backyard perfect for BBQs or just kicking back. Plus, it’s equipped with over 25K of builder upgrades, steps from schools, parks, trails, and the Minto Rec Complex, with shopping and Hwy 416 super close.
Rooms
| Level | Room | Dimensions |
|---|---|---|
| Second level | Bathroom | 1.49 m x 2.92 m |
| Bathroom | 1.67 m x 2.51 m | |
| Bedroom 2 | 2.89 m x 3.91 m | |
| Bedroom 3 | 3.18 m x 3.16 m | |
| Laundry room | 1.67 m x 0.95 m | |
| Primary Bedroom | 3.26 m x 4.9 m | |
| Main level | Dining room | 3.33 m x 3.2 m |
| Foyer | 2.19 m x 4.39 m | |
| Kitchen | 2.91 m x 5.08 m | |
| Living room | 3.32 m x 4.71 m | |
| Lower level | Other | 3.08 m x 4.67 m |
| Recreational, Games room | 3.08 m x 7.53 m | |
| Utility room | 2.77 m x 6.71 m |
Map
Explore the property with a virtual tour.
Launch Virtual Tour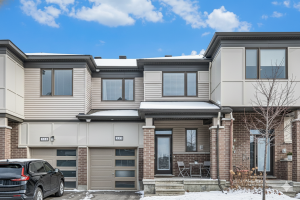
![]()

REALTOR®, REALTORS®, and the REALTOR® logo are certification marks that are owned by REALTOR® Canada Inc. and licensed exclusively to The Canadian Real Estate Association (CREA). These certification marks identify real estate professionals who are members of CREA and who must abide by CREA’s By-Laws, Rules, and the REALTOR® Code. The MLS® trademark and the MLS® logo are owned by CREA and identify the quality of services provided by real estate professionals who are members of CREA.
The information contained on this site is based in whole or in part on information that is provided by members of The Canadian Real Estate Association, who are responsible for its accuracy. CREA reproduces and distributes this information as a service for its members and assumes no responsibility for its accuracy.
This website is operated by a brokerage or salesperson who is a member of The Canadian Real Estate Association.
The listing content on this website is protected by copyright and other laws, and is intended solely for the private, non-commercial use by individuals. Any other reproduction, distribution or use of the content, in whole or in part, is specifically forbidden. The prohibited uses include commercial use, “screen scraping”, “database scraping”, and any other activity intended to collect, store, reorganize or manipulate data on the pages produced by or displayed on this website.

