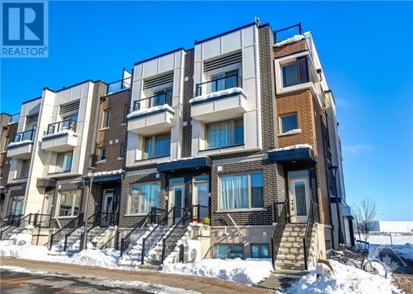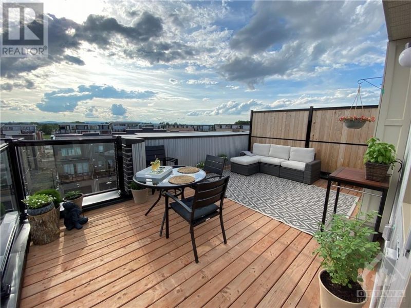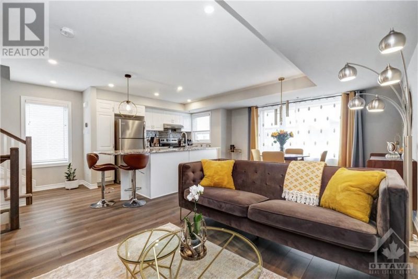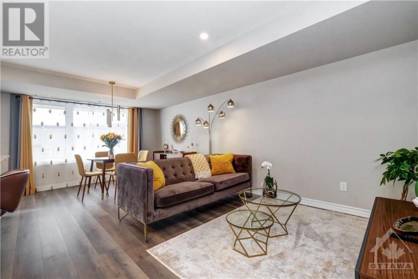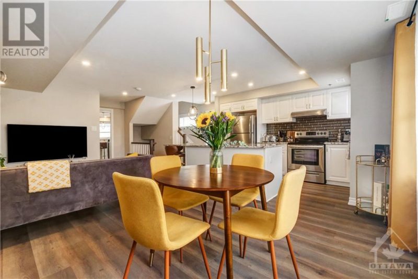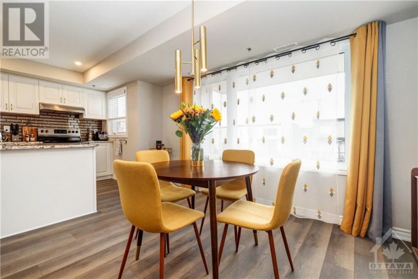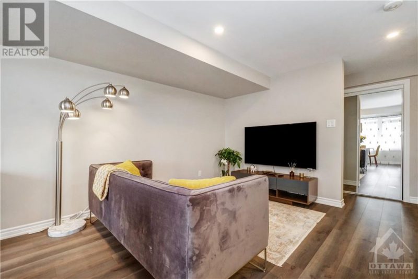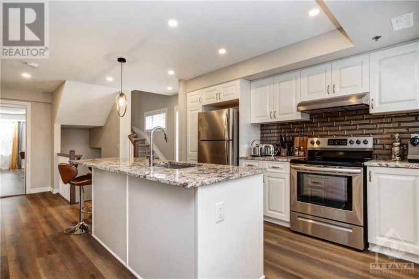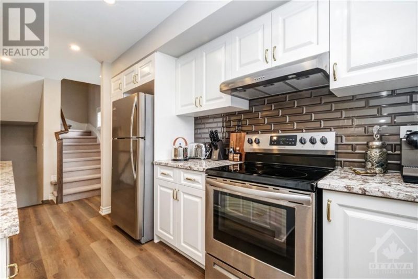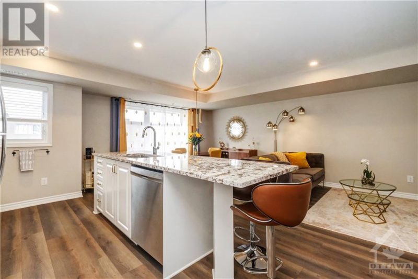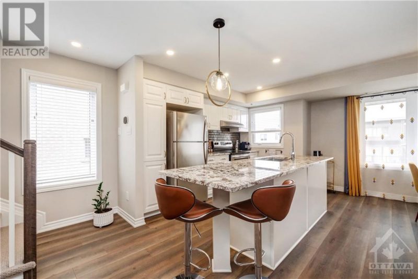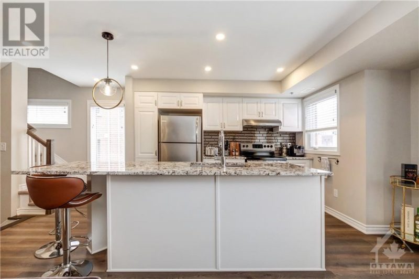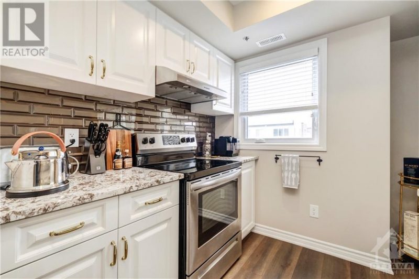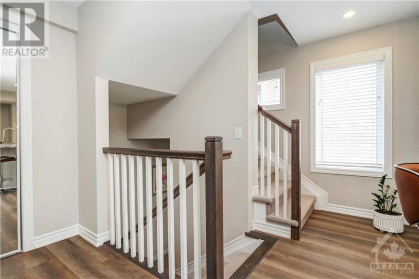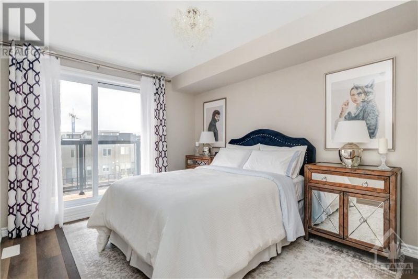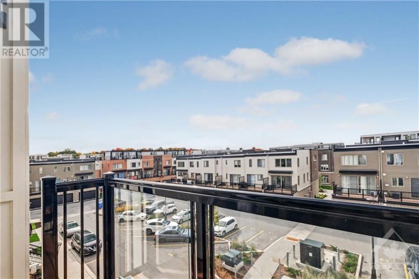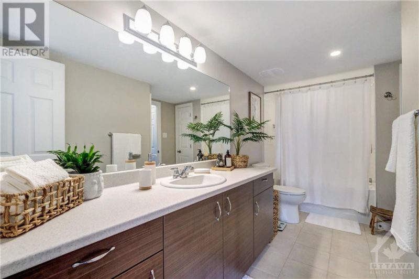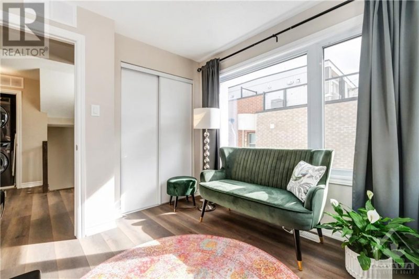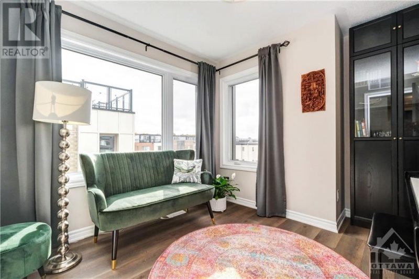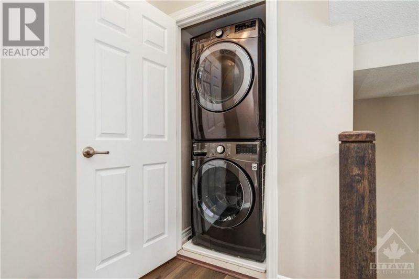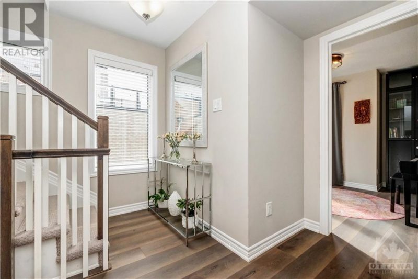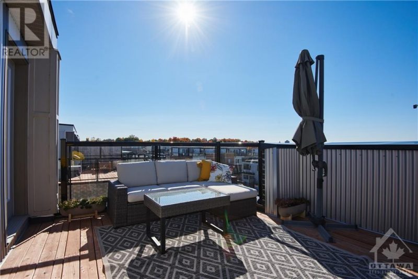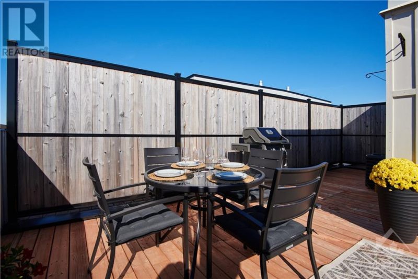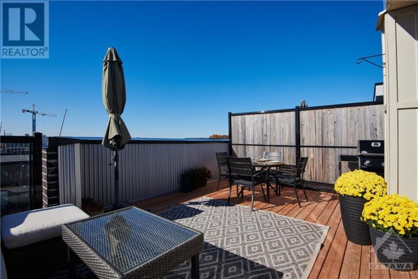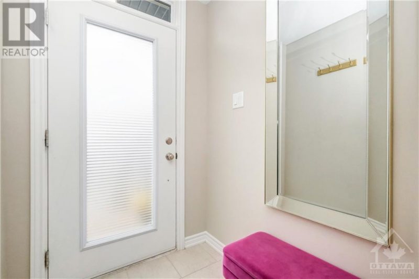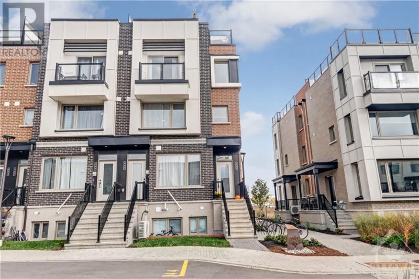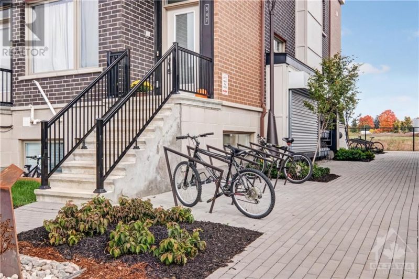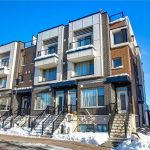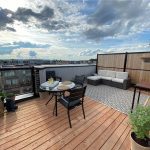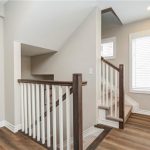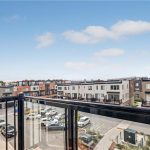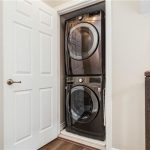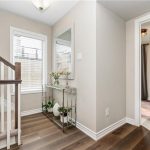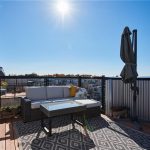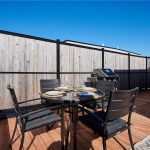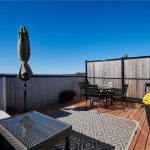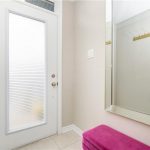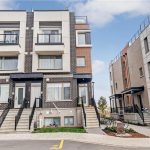547 Ozawa Private, Ottawa, Ontario, K1K4Z8
Details
- Listing ID: 1328499
- Price: $520,000
- Address: 547 Ozawa Private, Ottawa, Ontario K1K4Z8
- Neighbourhood: Wateridge Village
- Bedrooms: 2
- Full Bathrooms: 2
- Half Bathrooms: 1
- Year Built: 2019
- Stories: 2
- Property Type: Single Family
- Heating: Natural Gas
Description
Welcome to this newly constructed two-storey terrace home with upgrades (>$25,000). Situated in a prized location; the urban community of Wateridge Village, this end unit townhome-style condo is steps to parks, schools & commercial spaces, all a short drive away from the Byward Market and Downtown Ottawa. The layout features an open-concept living level, including the chef’s kitchen & adjoining living/dining area. The next floor hosts a spacious primary bedrm with a private balcony & a convenient laundry closet. The second bedrm could be converted into a office space, ideal for work-from-home professionals. Luxury upgrades include granite kitchen countertop, smart home features, custom blinds & storage, pot lights, laundry pair, backsplash, laminate flooring and more. To top it all off, a spectacular rooftop wrap around patio on the upper level offers the opportunity to take in the gorgeous evening sunsets & Gatineau Hill vistas after a day of walking/biking along the Ottawa River. (id:22130)
Rooms
| Level | Room | Dimensions |
|---|---|---|
| Third level | 4pc Bathroom | 13'7" x 7'9" |
| Bedroom | 11'3" x 9'2" | |
| Laundry room | Measurements not available | |
| Primary Bedroom | 13'11" x 10'10" | |
| Second level | Dining room | 11'10" x 9'0" |
| Kitchen | 18'9" x 7'8" | |
| Living room | 11'10" x 11'0" | |
| Main level | Foyer | Measurements not available |
| Fourth level | Utility room | Measurements not available |
![]()

REALTOR®, REALTORS®, and the REALTOR® logo are certification marks that are owned by REALTOR® Canada Inc. and licensed exclusively to The Canadian Real Estate Association (CREA). These certification marks identify real estate professionals who are members of CREA and who must abide by CREA’s By-Laws, Rules, and the REALTOR® Code. The MLS® trademark and the MLS® logo are owned by CREA and identify the quality of services provided by real estate professionals who are members of CREA.
The information contained on this site is based in whole or in part on information that is provided by members of The Canadian Real Estate Association, who are responsible for its accuracy. CREA reproduces and distributes this information as a service for its members and assumes no responsibility for its accuracy.
This website is operated by a brokerage or salesperson who is a member of The Canadian Real Estate Association.
The listing content on this website is protected by copyright and other laws, and is intended solely for the private, non-commercial use by individuals. Any other reproduction, distribution or use of the content, in whole or in part, is specifically forbidden. The prohibited uses include commercial use, “screen scraping”, “database scraping”, and any other activity intended to collect, store, reorganize or manipulate data on the pages produced by or displayed on this website.

