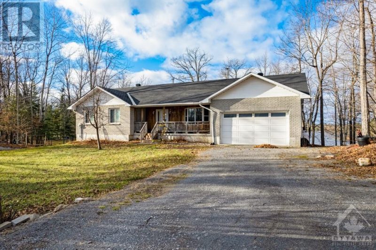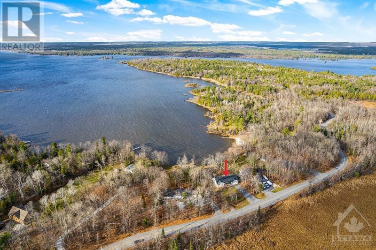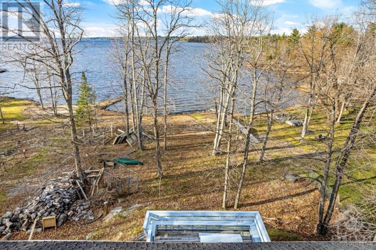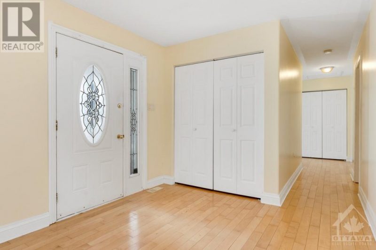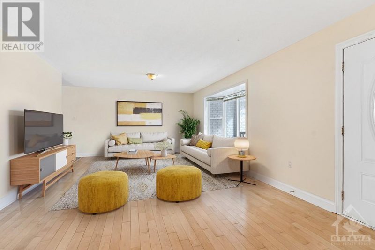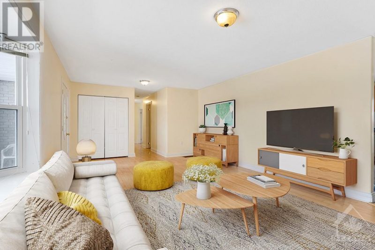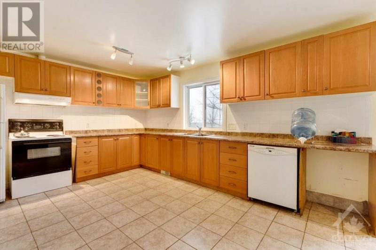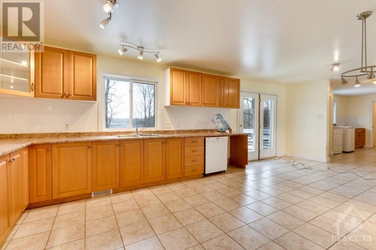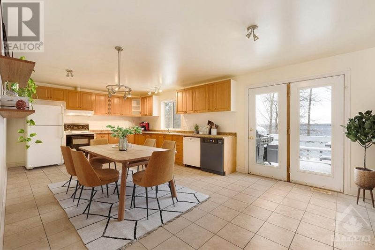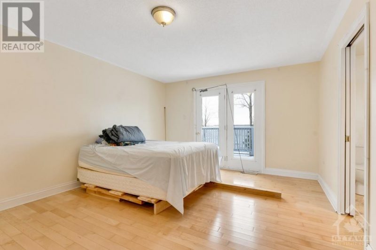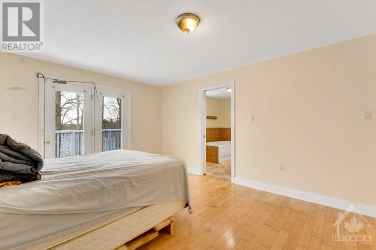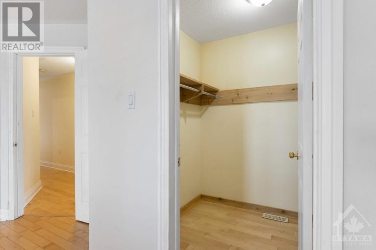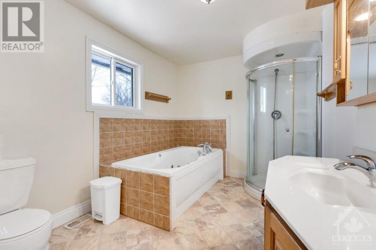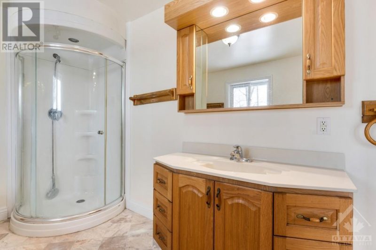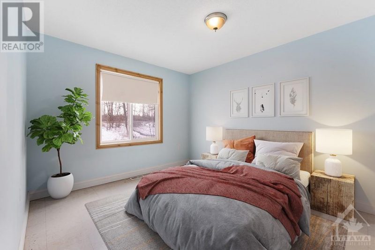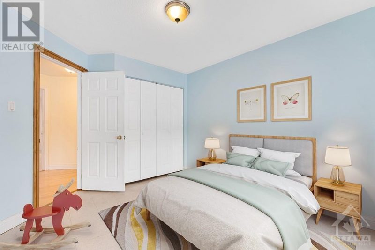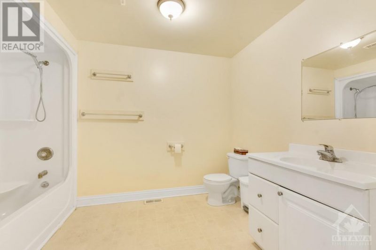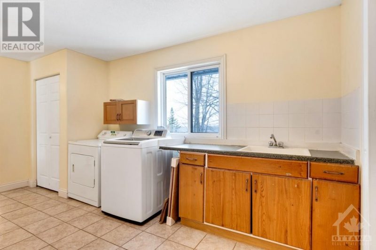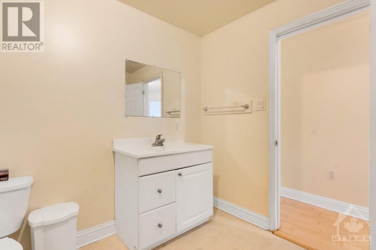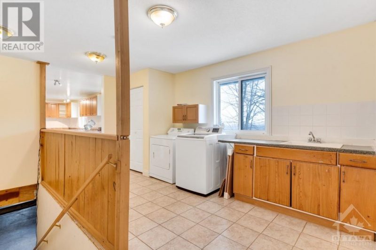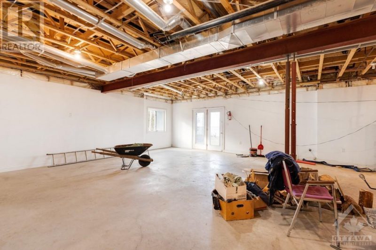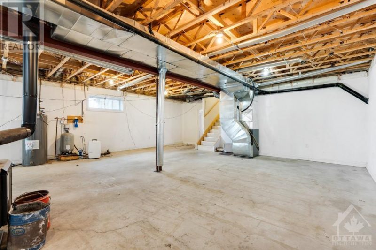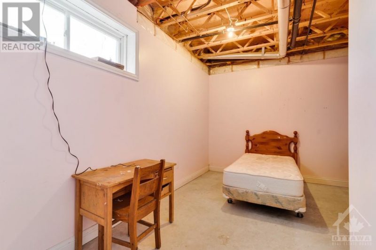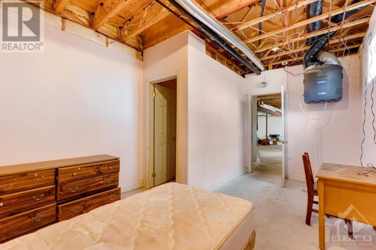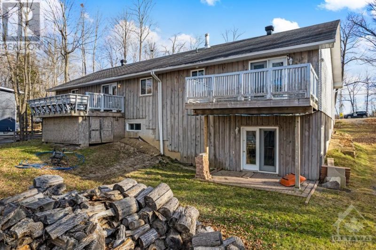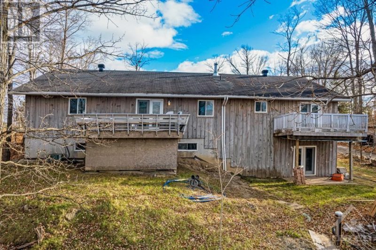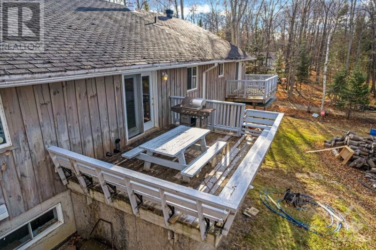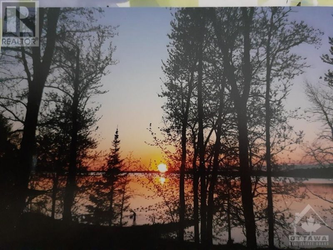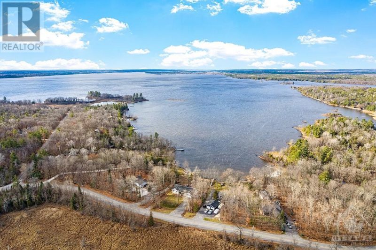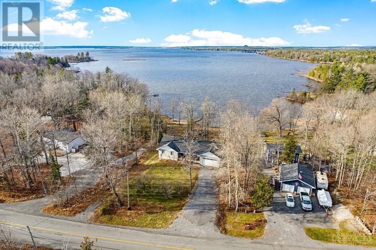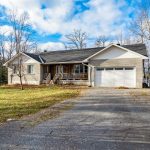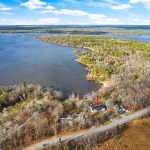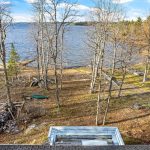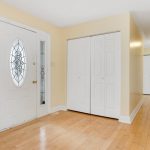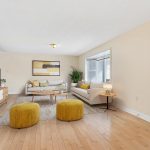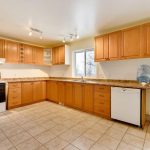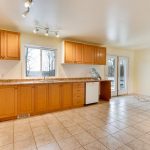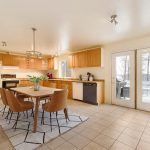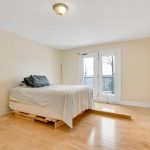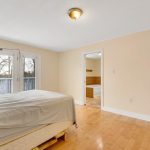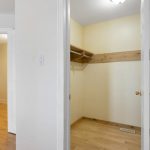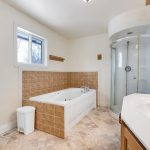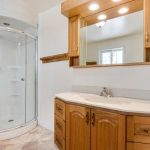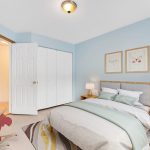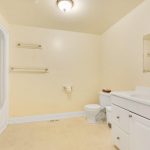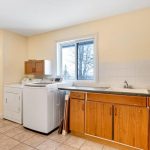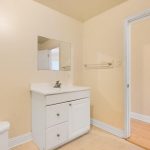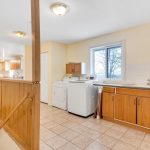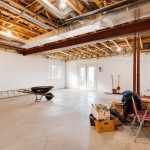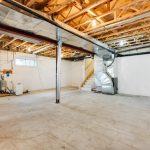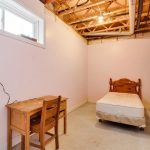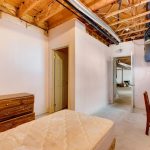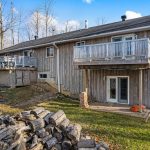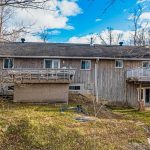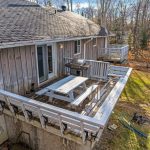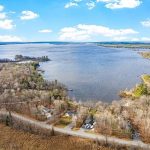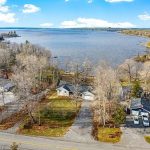5539 Loggers Way, Kinburn, Ontario, K7S3G7
Details
- Listing ID: 1380250
- Price: $779,000
- Address: 5539 Loggers Way, Kinburn, Ontario K7S3G7
- Neighbourhood: Ottawa River - Vydon Acres
- Bedrooms: 3
- Full Bathrooms: 3
- Half Bathrooms: 1
- Year Built: 2005
- Stories: 1
- Property Type: Single Family
- Heating: Propane,wood
Description
MUST BE SOLD. 3 + 1 BDRM CUSTOM BUNGALOW AWAITS YOUR FINISHING TOUCHES. BEAUTIFUL SUNSETS & SAND BEACH WITH 101 FT OF PRIME WATERFRONT ON CHATS LAKE. FEATURES: 1700+ SQ FT MAIN PLUS A PART FINISHED LOWER WITH WALKOUT TO THE BEAUTIFUL YARD & BEACH; SPACIOUS FLOOR PLAN HAS LARGE KITCHEN, LIVING & DINING ROOMS, PRIMARY BDRM WITH 5 PIECE ENSUITE, LARGE WALKIN CL; MAIN FLOOR LAUNDRY/MUDROOM; WALKOUTS FROM DINING AREA & PRIMARY BDRM TO DECKS; HARDWOOD FLOORS; LOWER HAS 4TH BDRM, ROUGHED IN BATH, FAMILY ROOM, 10 FOOT CEILINGS & COLD ROOM; LARGE DBL GARAGE WITH INSIDE ENTRY; R60 ATTIC & R40 WALL INSULATION; 200 AMP SERVICE; WOOD STOVE 2021; EQ 36 SEPTIC SYSTEM; BOAT LAUNCH. SUMMER’S COMING. .. NOW’S YOUR CHANCE TO ENJOY GREAT SWIMMING, BOATING & FISHING; MINUTES TO MORRIS ISLAND, KANATA, ARNPRIOR & DOWNTOWN. QUICK POSSESSION AVAILABLE. THIS HOME NEEDS WORK. * NO CONVEYANCE OF ANY WRITTEN SIGNED OFFERS PRIOR TO 6:00 pm ON THE 18 DAY OF MARCH, 2024. 24 HOUR IRREVOCABLE FOR ALL OFFERS. * PER FORM 244. (id:51075)
Rooms
| Level | Room | Dimensions |
|---|---|---|
| Main level | 2pc Bathroom | 7'6" x 3'5" |
| 4pc Bathroom | 11' x 8'4" | |
| 4pc Ensuite bath | 11'1' x 8'5" | |
| Bedroom | 12'3" x 10'4" | |
| Bedroom | 12'9 x 10'3" | |
| Foyer | 9'4" x 7' | |
| Kitchen | 23'1" x 13'2" | |
| Laundry room | 17' x 12'1" | |
| Living room | 20'10" x 13'6" | |
| Other | 6'7" x 5'5" | |
| Primary Bedroom | 17'3" x 12'7" | |
| Lower level | Den | 16'6" x 10'10" |
| Other | 6'1" x 3'4" | |
| Recreation room | 46'4" x 26' | |
| Storage | 26' x 6'7" | |
| Storage | 8'4" x 7'10" |
![]()

REALTOR®, REALTORS®, and the REALTOR® logo are certification marks that are owned by REALTOR® Canada Inc. and licensed exclusively to The Canadian Real Estate Association (CREA). These certification marks identify real estate professionals who are members of CREA and who must abide by CREA’s By-Laws, Rules, and the REALTOR® Code. The MLS® trademark and the MLS® logo are owned by CREA and identify the quality of services provided by real estate professionals who are members of CREA.
The information contained on this site is based in whole or in part on information that is provided by members of The Canadian Real Estate Association, who are responsible for its accuracy. CREA reproduces and distributes this information as a service for its members and assumes no responsibility for its accuracy.
This website is operated by a brokerage or salesperson who is a member of The Canadian Real Estate Association.
The listing content on this website is protected by copyright and other laws, and is intended solely for the private, non-commercial use by individuals. Any other reproduction, distribution or use of the content, in whole or in part, is specifically forbidden. The prohibited uses include commercial use, “screen scraping”, “database scraping”, and any other activity intended to collect, store, reorganize or manipulate data on the pages produced by or displayed on this website.

