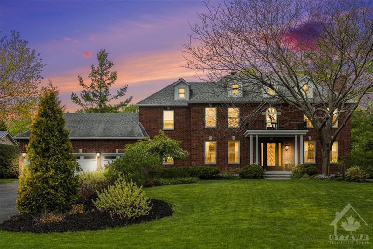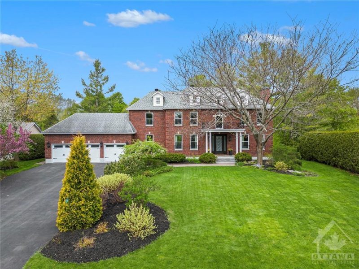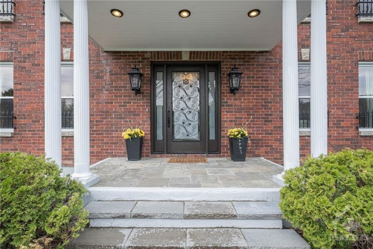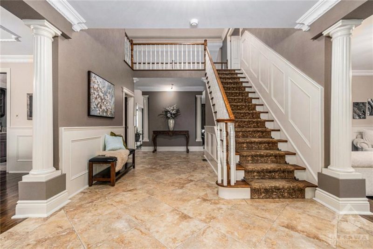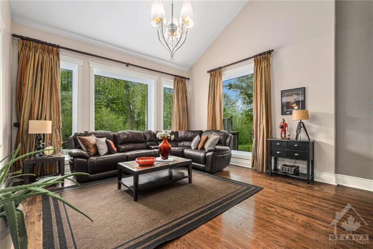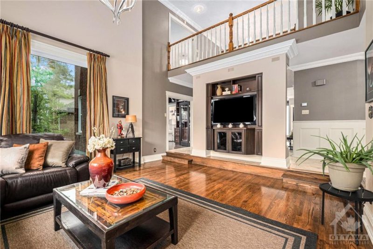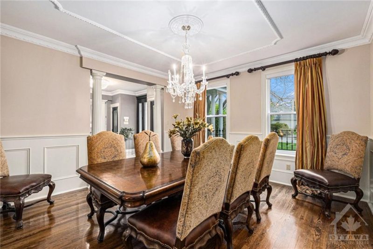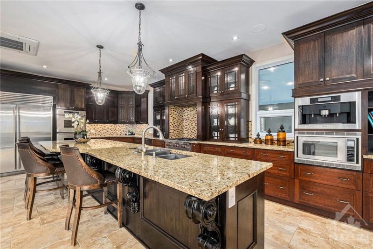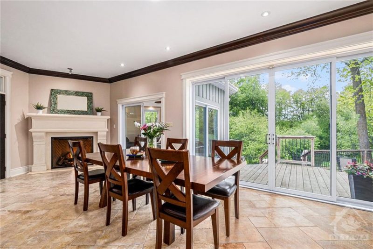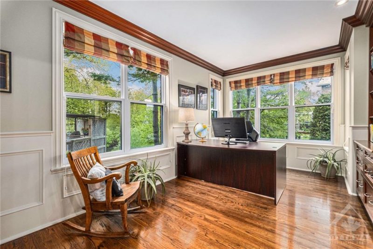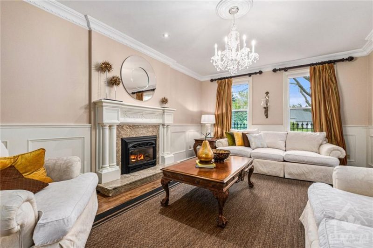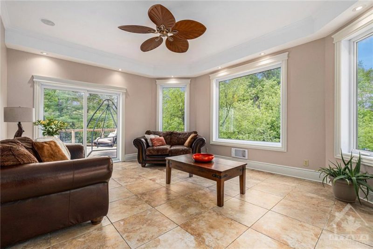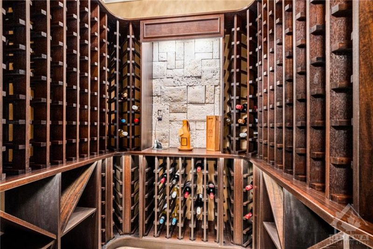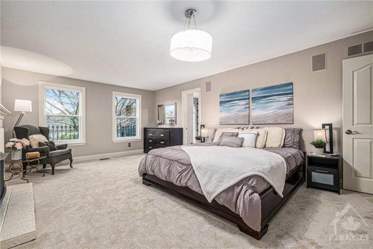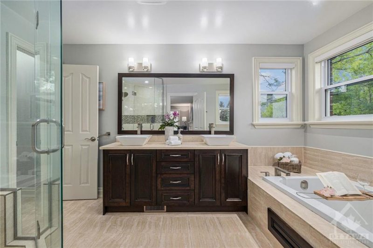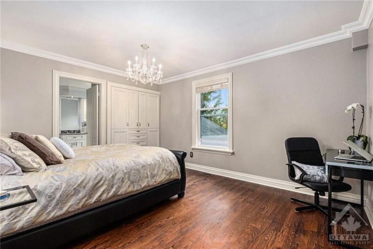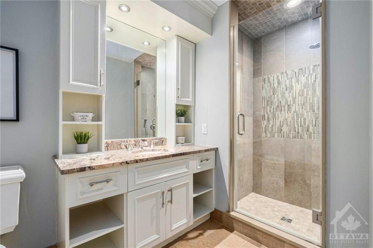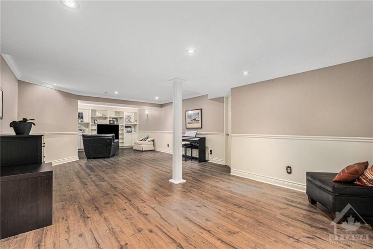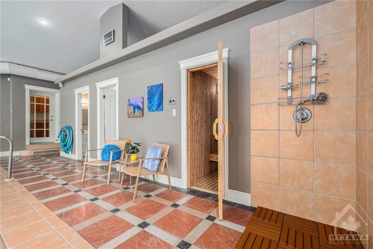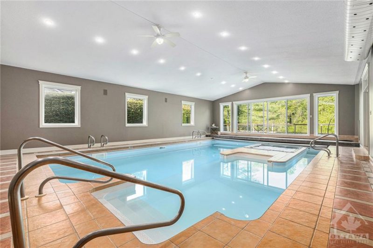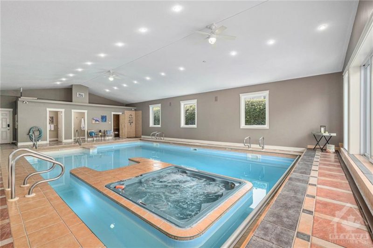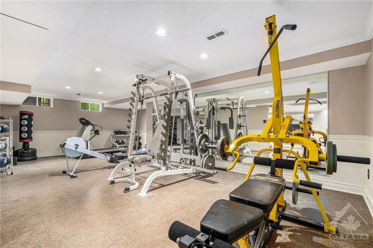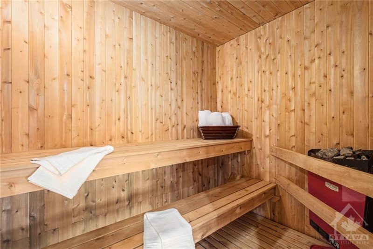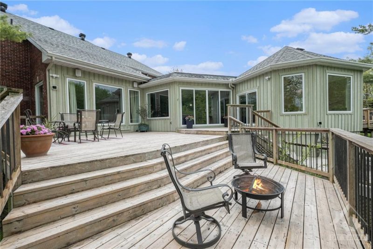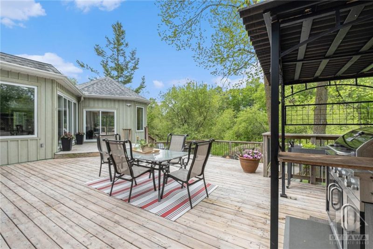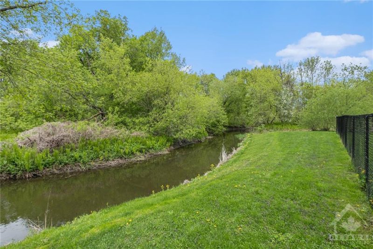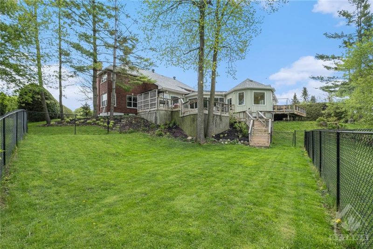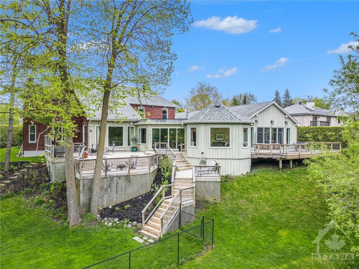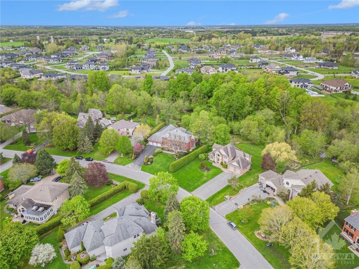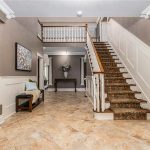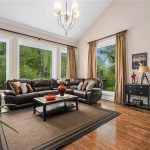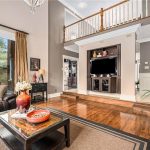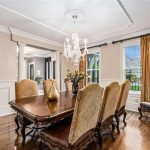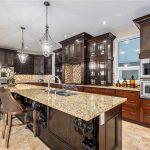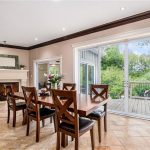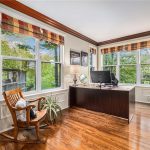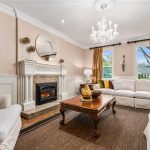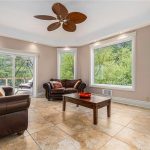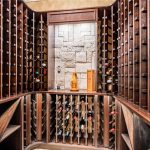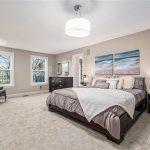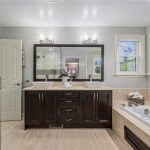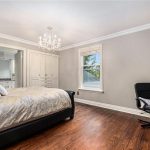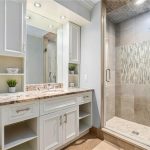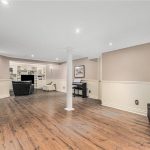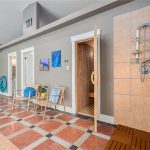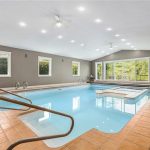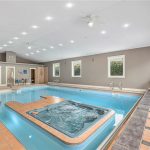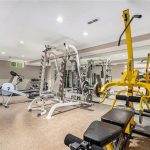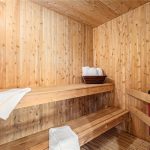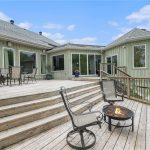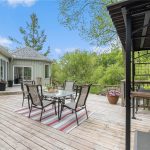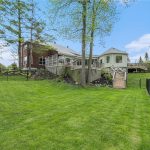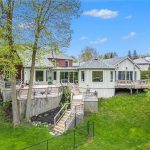5564 Carrison Drive, Manotick, Ontario, K4M1K7
Details
- Listing ID: 1407321
- Price: $2,500,000
- Address: 5564 Carrison Drive, Manotick, Ontario K4M1K7
- Neighbourhood: Manotick Village & Estates
- Bedrooms: 4
- Full Bathrooms: 6
- Year Built: 1991
- Stories: 2
- Property Type: Detached / 2 Storey
- Heating: Natural Gas, Forced Air, Radiant Heat
Description
ARE YOU LOOKING FOR YOUR OWN SPA/RETREAT? This one-of-a-kind Uber luxury home embodies a spa resort lifestyle, featuring an opulent indoor oasis with a stunning indoor pool, rejuvenating hot tub, and serene sauna. This 4-bedroom luxury residence also includes a main floor office, sunroom, and family room, providing ample space for both work and relaxation. Wine enthusiasts will appreciate the dedicated wine room, while fitness buffs will love the private gym. Ideal for families, this exquisite home backs into a picturesque ravine, offering a peaceful and scenic backdrop. The large two-tier deck is perfect for entertaining or enjoying quiet moments outdoors. The fabulous custom kitchen, equipped with top-of-the-line appliances and finishes, makes culinary endeavors a true delight. This property is the epitome of comfort, luxury, and sophisticated living. All of this and only steps away from the beautiful village of Manotick with beautiful boutiques and restaurants to enjoy. (id:22130)
Rooms
| Level | Room | Dimensions |
|---|---|---|
| Second level | 3pc Ensuite bath | 5'9" x 10'5" |
| 4pc Ensuite bath | 11'1" x 13'4" | |
| 5pc Ensuite bath | Measurements not available | |
| Bedroom | 12'10" x 13'4" | |
| Bedroom | 14'0" x 12'0" | |
| Bedroom | 16'6" x 13'4" | |
| Other | 10'8" x 13'4" | |
| Primary Bedroom | 12'10" x 27'6" | |
| Main level | Dining room | 13'2" x 14'10" |
| Eating area | 23'7" x 15'0" | |
| Family room | 16'3" x 17'4" | |
| Foyer | 12'8" x 20'8" | |
| Kitchen | 23'7" x 20'10" | |
| Laundry room | 9'5" x 9'11" | |
| Living room | 12'9" x 19'4" | |
| Office | 16'8" x 11'0" | |
| Other | 30'3" x 49'6" | |
| Other | 6'9" x 5'6" | |
| Other | 9'4" x 5'6" | |
| Pantry | 4'11" x 6'6" | |
| Partial bathroom | 2'10" x 8'7" | |
| Partial bathroom | 6'7" x 5'5" | |
| Partial bathroom | 7'2" x 5'2" | |
| Sunroom | 17'4" x 13'7" | |
| Lower level | Gym | 16'8" x 27'2" |
| Recreation room | 35'10" x 16'8" | |
| Storage | 18'4" x 29'6" | |
| Storage | 18'8" x 6'9" | |
| Storage | 22'9" x 14'7" | |
| Storage | 4'4" x 11'2" |
Map
Explore the property with a virtual tour.
Launch Virtual Tour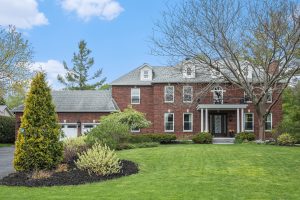
![]()

REALTOR®, REALTORS®, and the REALTOR® logo are certification marks that are owned by REALTOR® Canada Inc. and licensed exclusively to The Canadian Real Estate Association (CREA). These certification marks identify real estate professionals who are members of CREA and who must abide by CREA’s By-Laws, Rules, and the REALTOR® Code. The MLS® trademark and the MLS® logo are owned by CREA and identify the quality of services provided by real estate professionals who are members of CREA.
The information contained on this site is based in whole or in part on information that is provided by members of The Canadian Real Estate Association, who are responsible for its accuracy. CREA reproduces and distributes this information as a service for its members and assumes no responsibility for its accuracy.
This website is operated by a brokerage or salesperson who is a member of The Canadian Real Estate Association.
The listing content on this website is protected by copyright and other laws, and is intended solely for the private, non-commercial use by individuals. Any other reproduction, distribution or use of the content, in whole or in part, is specifically forbidden. The prohibited uses include commercial use, “screen scraping”, “database scraping”, and any other activity intended to collect, store, reorganize or manipulate data on the pages produced by or displayed on this website.


