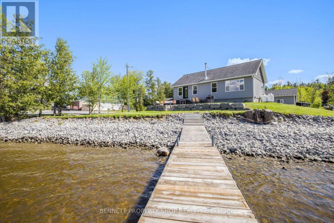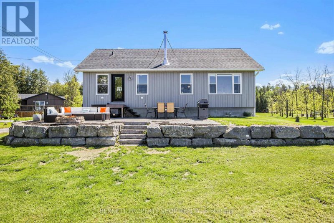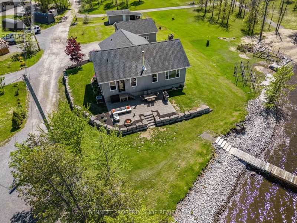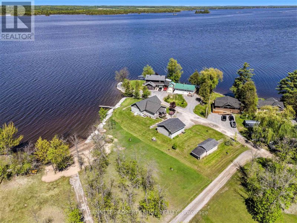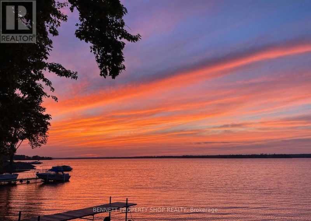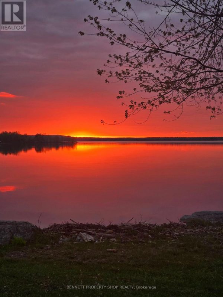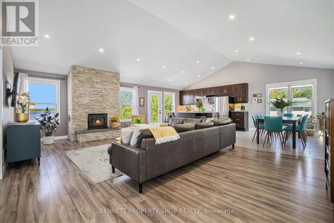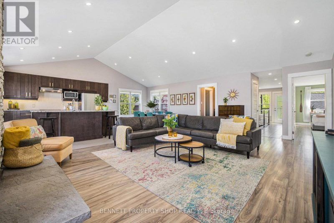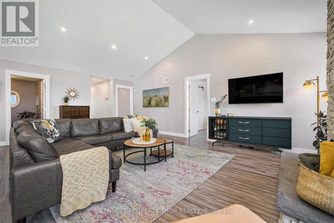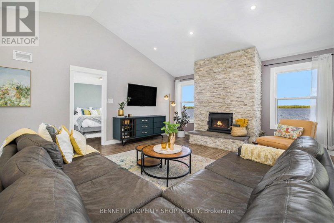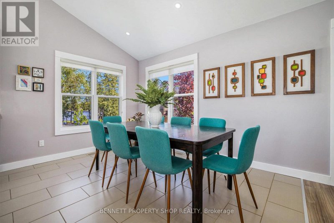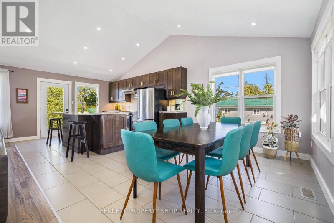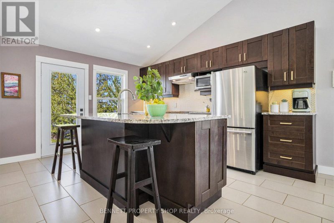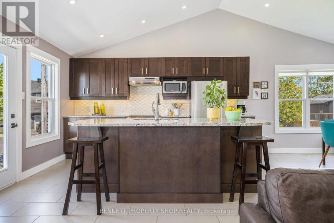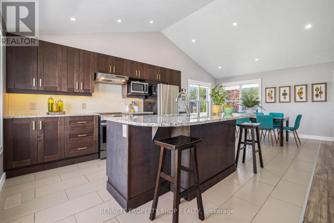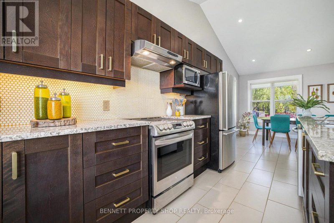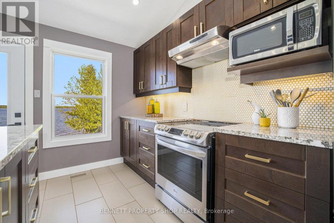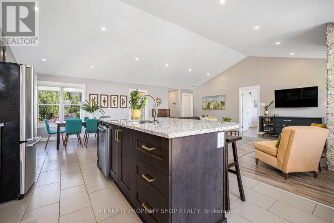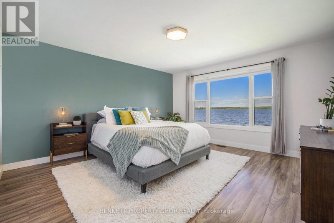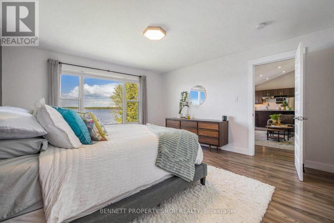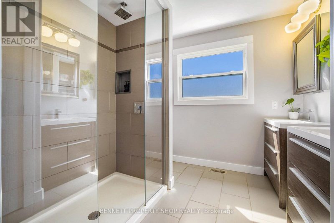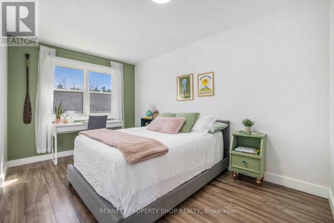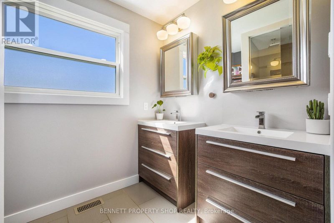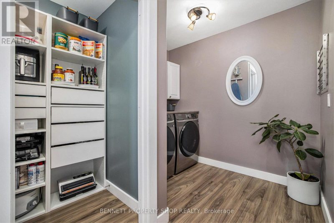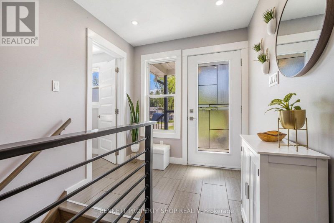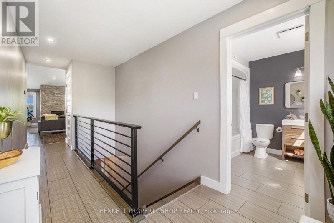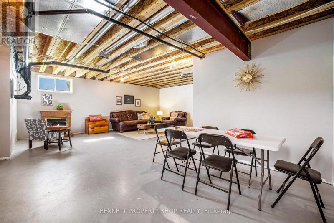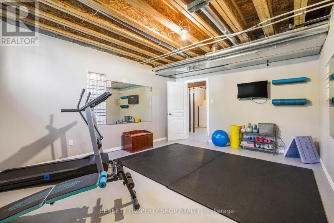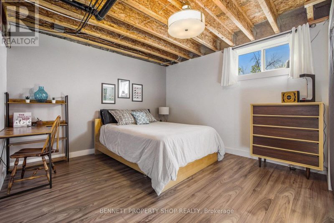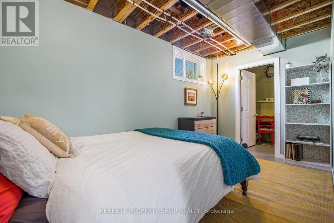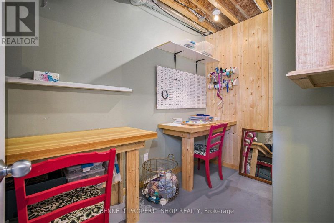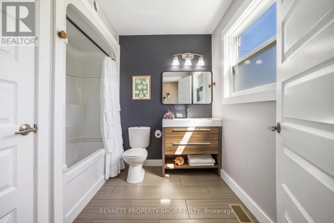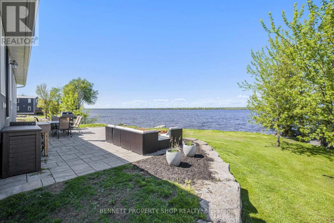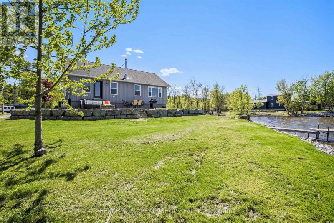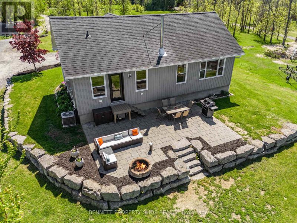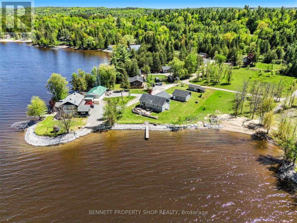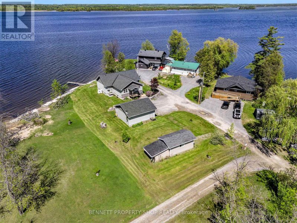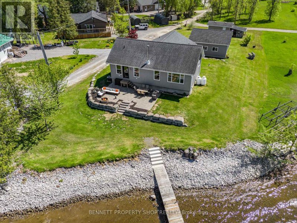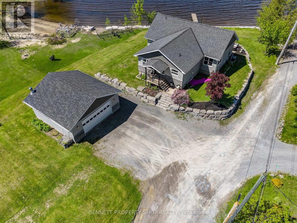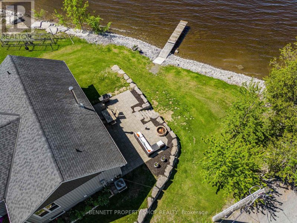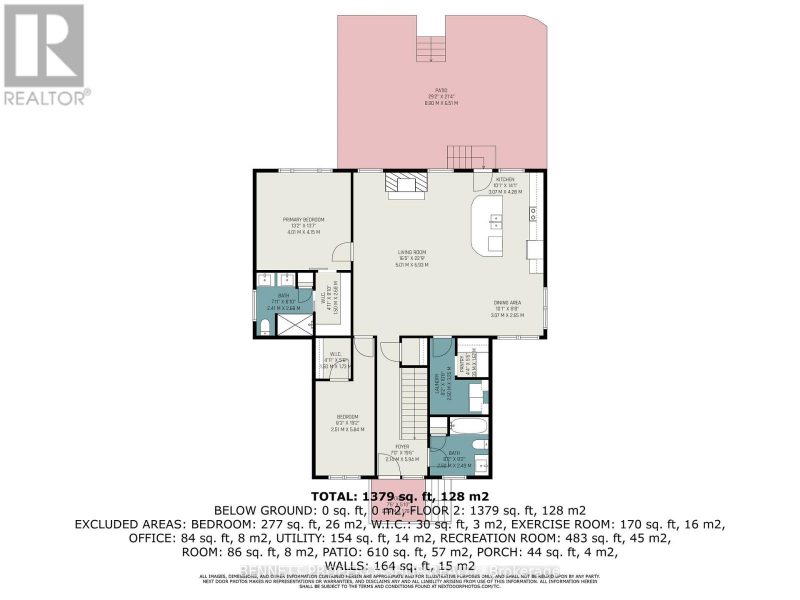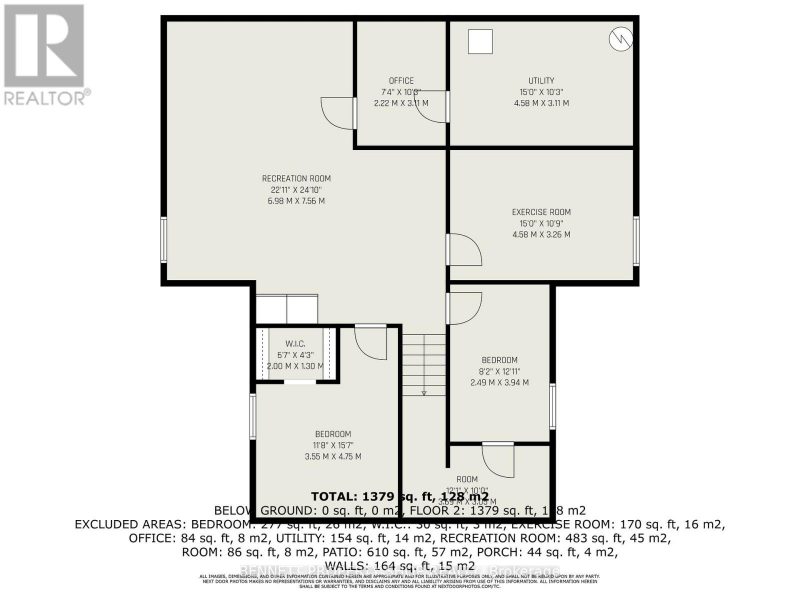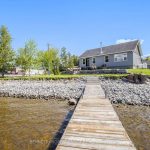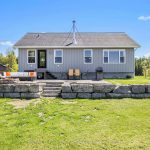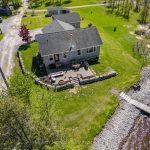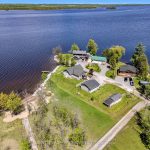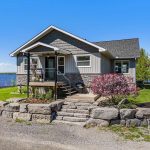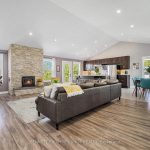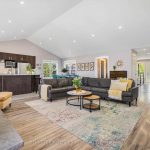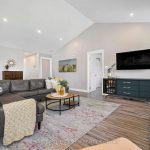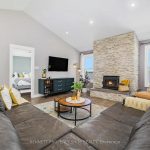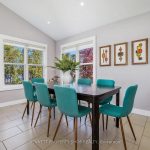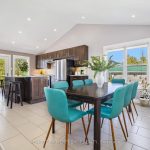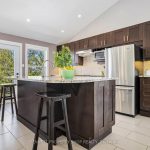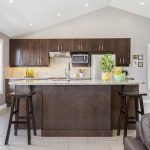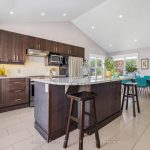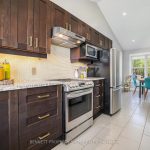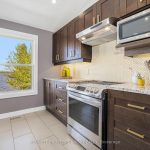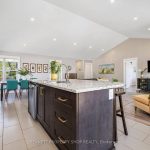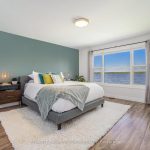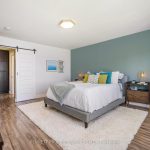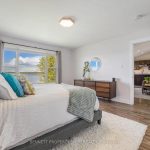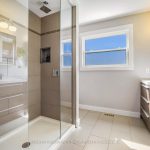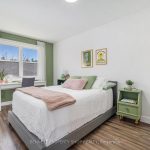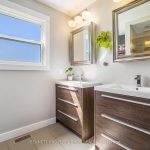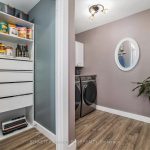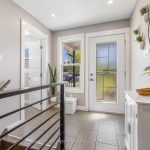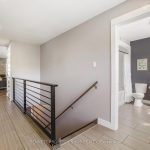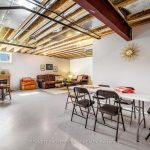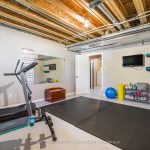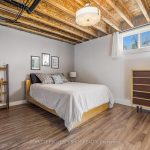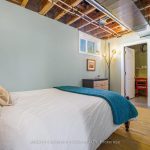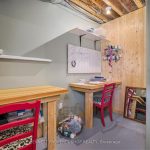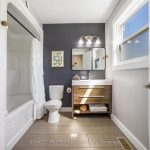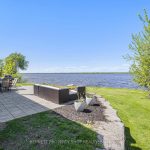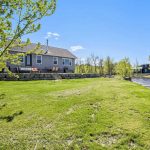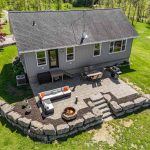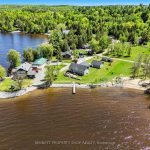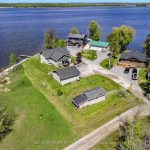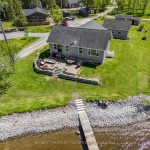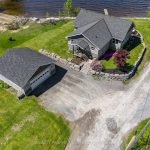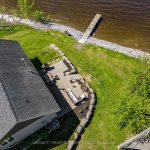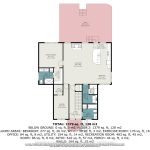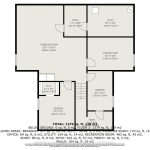559 Cardinal Lane, Horton, Ontario, K7V3Z8
Details
- Listing ID: X12178034
- Price: $974,900
- Address: 559 Cardinal Lane, Renfrew, Ontario K7V3Z8
- Neighbourhood: Horton Township
- Bedrooms: 4
- Full Bathrooms: 2
- Stories: 1
- Heating: Propane, Forced Air
Description
Luxurious Waterfront Bungalow on the Ottawa River. Every day begins and ends with a view at this stunning bungalow, set directly on the Ottawa River. Enjoy panoramic water views, private water access, and beautifully designed indoor-outdoor living spaces that offer the perfect blend of comfort and nature. The vaulted great room features soaring ceilings, expansive windows, and a cozy wood-burning insert – ideal gathering space year-round. The open-concept layout flows into the kitchen and dining areas, creating a welcoming atmosphere for entertaining or relaxing. Step outside to a spacious waterfront patio – your front-row seat to sunrise and sunset over the river. Whether it’s morning coffee, evening wine, or weekend barbecues, the views are always spectacular. With a private dock and direct access to the water, enjoy swimming, boating, kayaking, or paddleboarding from your own backyard. A detached double garage offers space for vehicles, tools, and seasonal gear, plus a Tesla EV charger for modern convenience. Located just minutes from shops and amenities in Arnprior and Renfrew, this property is ideal as a year-round residence, four-season retreat, or turnkey getaway for family and friends. Don’t miss this rare opportunity to own a beautifully maintained waterfront bungalow on one of Ontario’s most scenic and sought-after rivers.
Rooms
| Level | Room | Dimensions |
|---|---|---|
| Main level | Bathroom | 2.41 m x 2.68 m |
| Bathroom | 2.5 m x 2.49 m | |
| Bedroom 2 | 2.51 m x 5.84 m | |
| Dining room | 3.07 m x 2.65 m | |
| Foyer | 2.14 m x 5.94 m | |
| Kitchen | 3.07 m x 4.28 m | |
| Laundry room | 2.5 m x 3.25 m | |
| Living room | 5.01 m x 6.93 m | |
| Primary Bedroom | 4.01 m x 4.15 m | |
| Lower level | Bedroom 3 | 2.49 m x 3.94 m |
| Bedroom 4 | 3.55 m x 4.75 m | |
| Exercise room | 4.58 m x 3.26 m | |
| Office | 2.22 m x 3.11 m | |
| Other | 3.69 m x 3.05 m | |
| Recreational, Games room | 6.98 m x 7.56 m | |
| Utility room | 4.58 m x 3.11 m |
Map
Explore the property with a virtual tour.
Launch Virtual Tour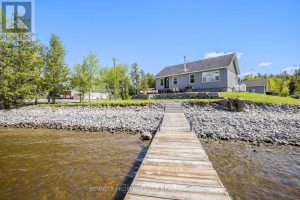
![]()

REALTOR®, REALTORS®, and the REALTOR® logo are certification marks that are owned by REALTOR® Canada Inc. and licensed exclusively to The Canadian Real Estate Association (CREA). These certification marks identify real estate professionals who are members of CREA and who must abide by CREA’s By-Laws, Rules, and the REALTOR® Code. The MLS® trademark and the MLS® logo are owned by CREA and identify the quality of services provided by real estate professionals who are members of CREA.
The information contained on this site is based in whole or in part on information that is provided by members of The Canadian Real Estate Association, who are responsible for its accuracy. CREA reproduces and distributes this information as a service for its members and assumes no responsibility for its accuracy.
This website is operated by a brokerage or salesperson who is a member of The Canadian Real Estate Association.
The listing content on this website is protected by copyright and other laws, and is intended solely for the private, non-commercial use by individuals. Any other reproduction, distribution or use of the content, in whole or in part, is specifically forbidden. The prohibited uses include commercial use, “screen scraping”, “database scraping”, and any other activity intended to collect, store, reorganize or manipulate data on the pages produced by or displayed on this website.

