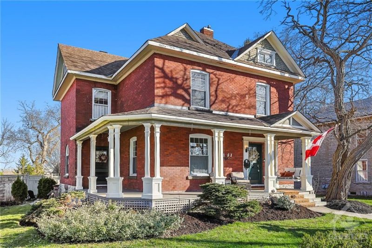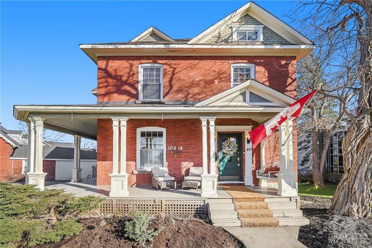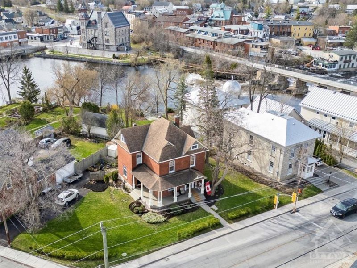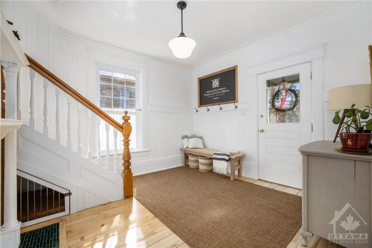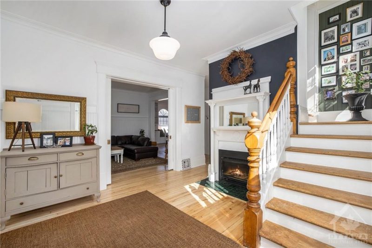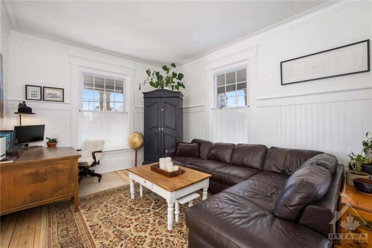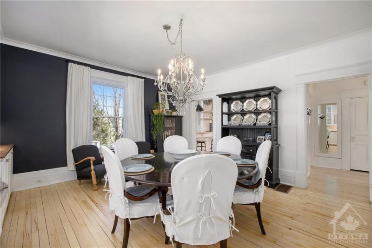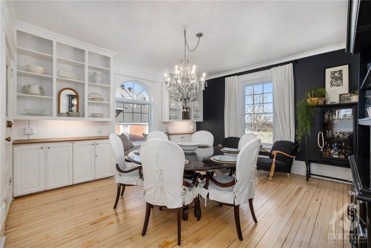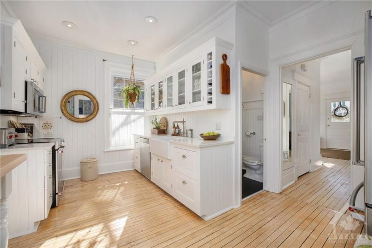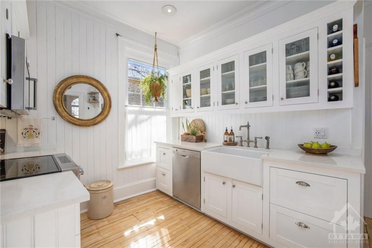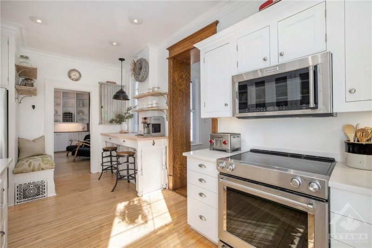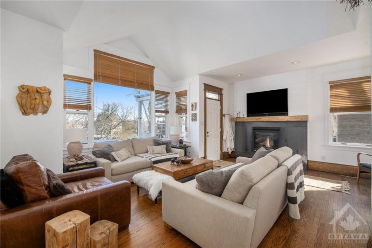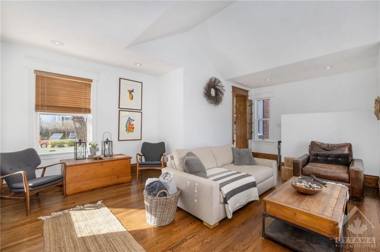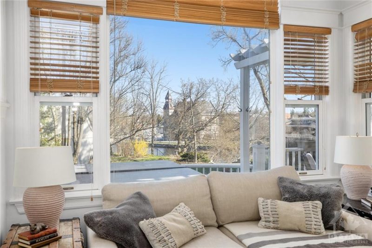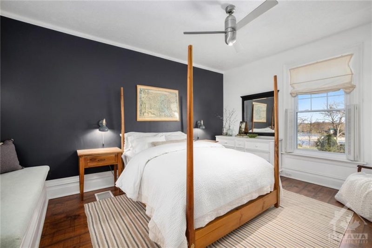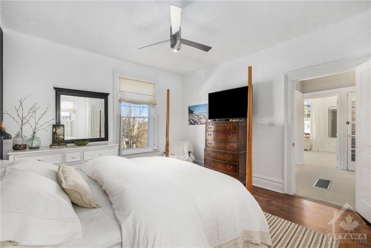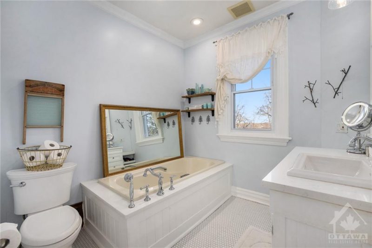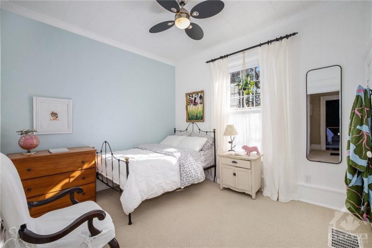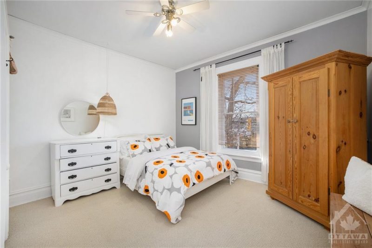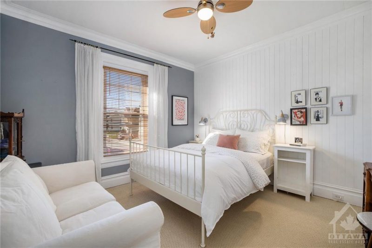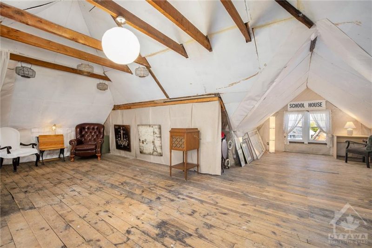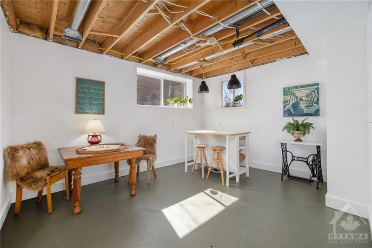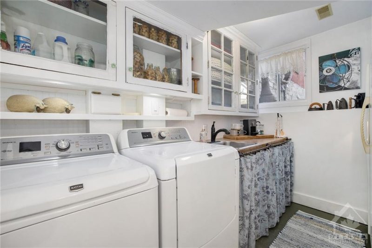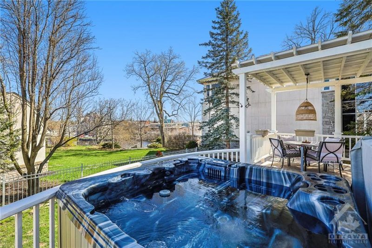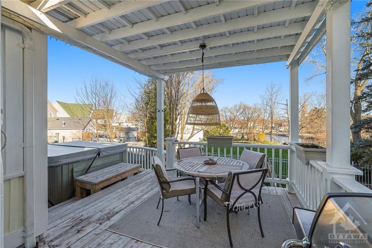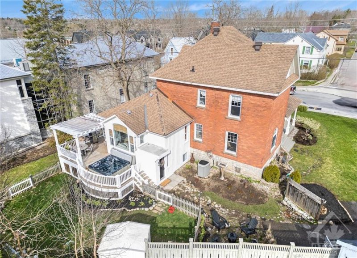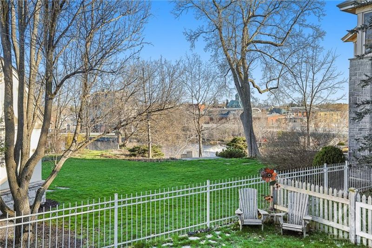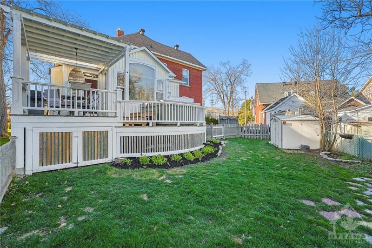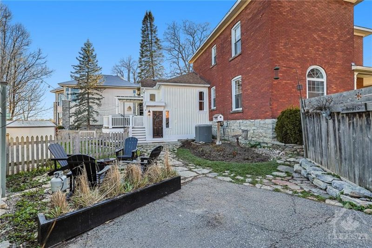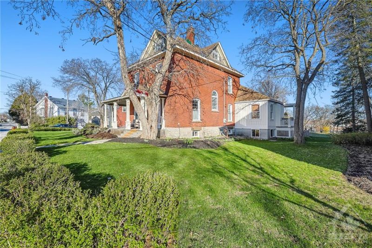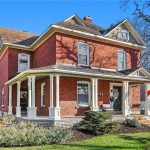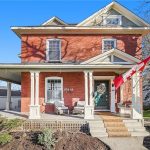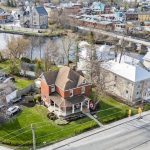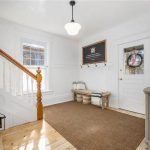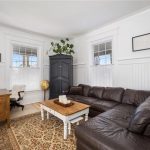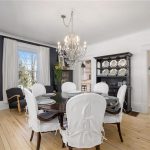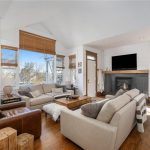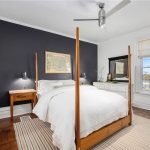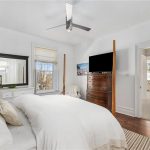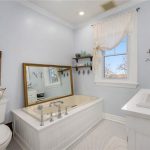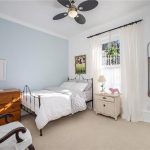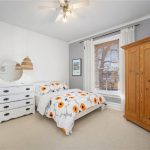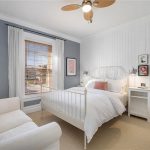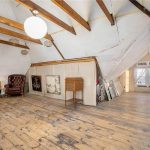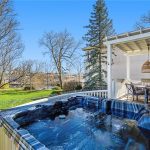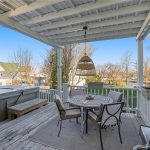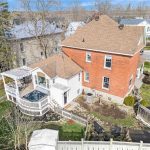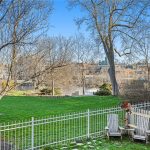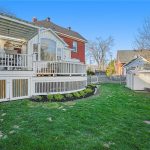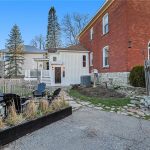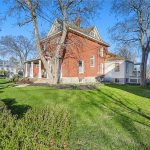57 Main Street E, Almonte, Ontario, K0A1A0
Details
- Listing ID: 1388503
- Price: $1,199,900
- Address: 57 Main Street E, Almonte, Ontario K0A1A0
- Neighbourhood: Almonte
- Bedrooms: 4
- Full Bathrooms: 2
- Year Built: 1900
- Stories: 3
- Property Type: Detached / 3 Storey
- Heating: Natural Gas, Forced Air
Description
Stunning & immaculate in every way. This Victorian home is absolutely breathtaking inside & out. While maintaining the historic charm, the home has been updated throughout and also includes a family room addition (1991) at the back with cathedral ceilings, gas fireplace & access to the rear deck and hot tub; all with picturesque views of the River & downtown Almonte. Third-storey loft has great potential for additional private retreat or hobby rm. Separate side entrance to lower level makes the possibilities endless for this space. Create a rental suite perhaps. It would certainly rent being only a minute’s walk to downtown waterfront restaurants, boutique shops & cafes. This home truly is a show-stopper! Only 20mins to Kanata. Updates: Re-finished hardwood floors ’24, gas fireplace in foyer, updated wiring and plumbing, Roof ’14, All windows on original part of home replaced in ’13, insulated walls, kitchen ’22, Furnace ’09, 2nd flr bath ”19 ++.
Rooms
| Level | Room | Dimensions |
|---|---|---|
| Third level | Bedroom | 16'8" x 14'4" |
| Other | 24'8" x 15'7" | |
| Second level | Bedroom | 10'7" x 11'9" |
| Bedroom | 11'11" x 12'10" | |
| Bedroom | 13'0" x 13'11" | |
| Full bathroom | 8'6" x 8'3" | |
| Primary Bedroom | 12'5" x 16'2" | |
| Main level | Dining room | 13'5" x 16'2" |
| Family room | 23'0" x 18'11" | |
| Foyer | 12'5" x 12'6" | |
| Full bathroom | 8'9" x 5'2" | |
| Kitchen | 16'6" x 12'2" | |
| Living room | 12'0" x 16'3" | |
| Porch | 29'4" x 7'0" | |
| Lower level | Laundry room | 10'0" x 5'6" |
| Other | 23'3" x 11'10" | |
| Other | 30'6" x 19'4" | |
| Other | 8'10" x 9'6" | |
| Recreation room | 16'0" x 18'0" |
Map
Explore the property with a virtual tour.
Launch Virtual Tour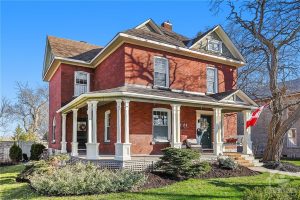
![]()

REALTOR®, REALTORS®, and the REALTOR® logo are certification marks that are owned by REALTOR® Canada Inc. and licensed exclusively to The Canadian Real Estate Association (CREA). These certification marks identify real estate professionals who are members of CREA and who must abide by CREA’s By-Laws, Rules, and the REALTOR® Code. The MLS® trademark and the MLS® logo are owned by CREA and identify the quality of services provided by real estate professionals who are members of CREA.
The information contained on this site is based in whole or in part on information that is provided by members of The Canadian Real Estate Association, who are responsible for its accuracy. CREA reproduces and distributes this information as a service for its members and assumes no responsibility for its accuracy.
This website is operated by a brokerage or salesperson who is a member of The Canadian Real Estate Association.
The listing content on this website is protected by copyright and other laws, and is intended solely for the private, non-commercial use by individuals. Any other reproduction, distribution or use of the content, in whole or in part, is specifically forbidden. The prohibited uses include commercial use, “screen scraping”, “database scraping”, and any other activity intended to collect, store, reorganize or manipulate data on the pages produced by or displayed on this website.

