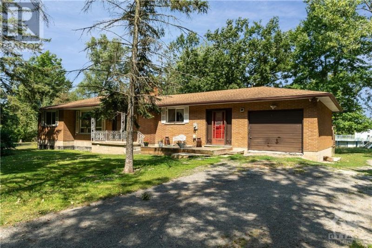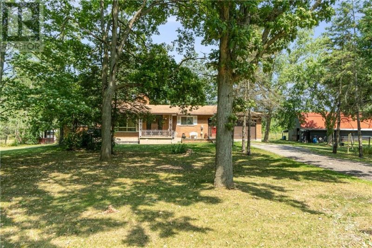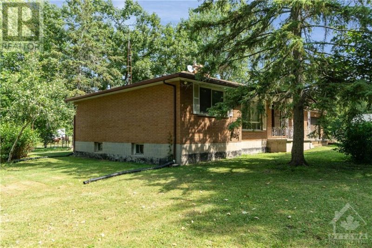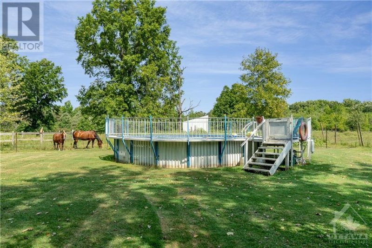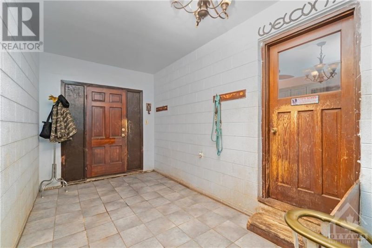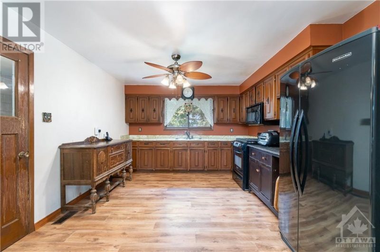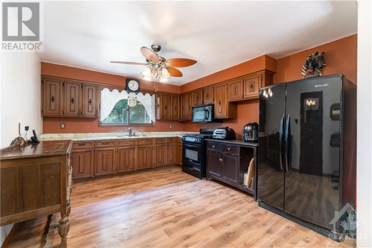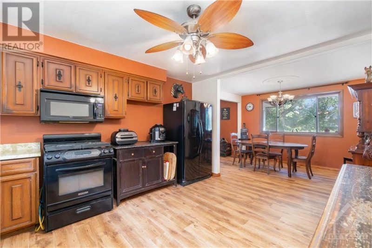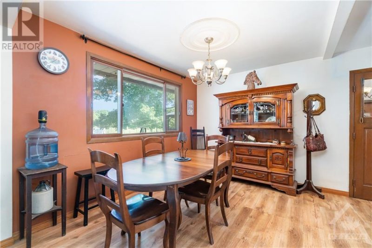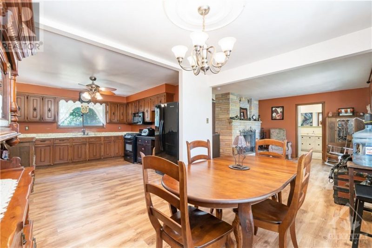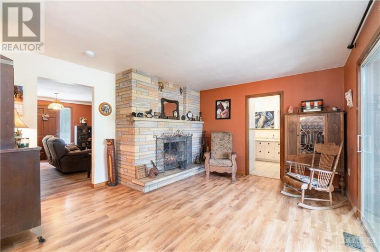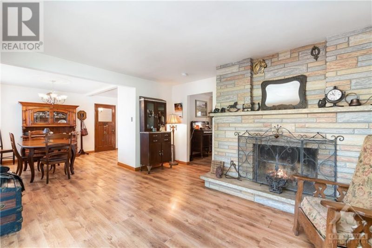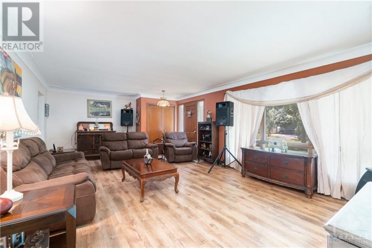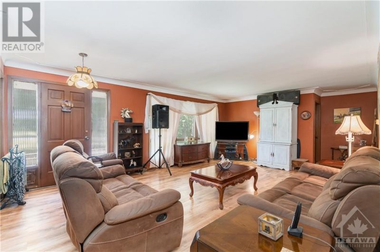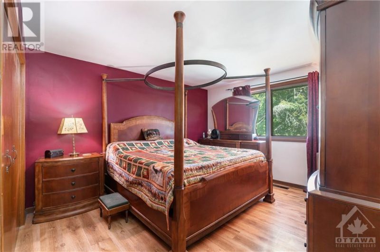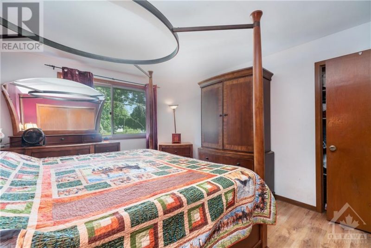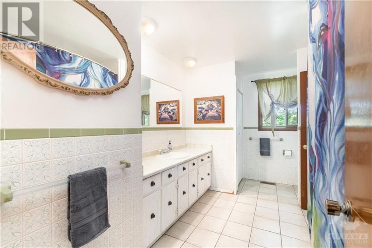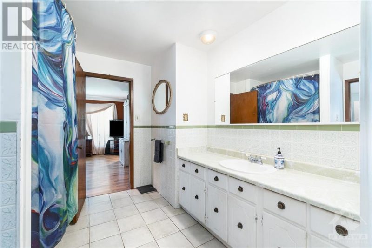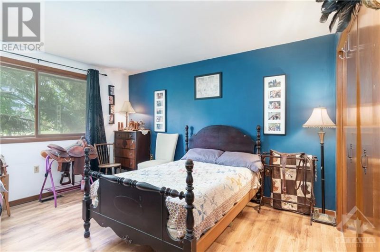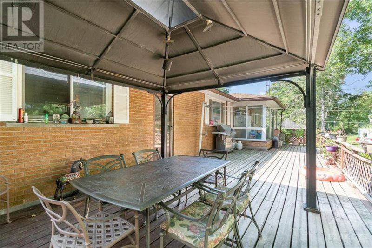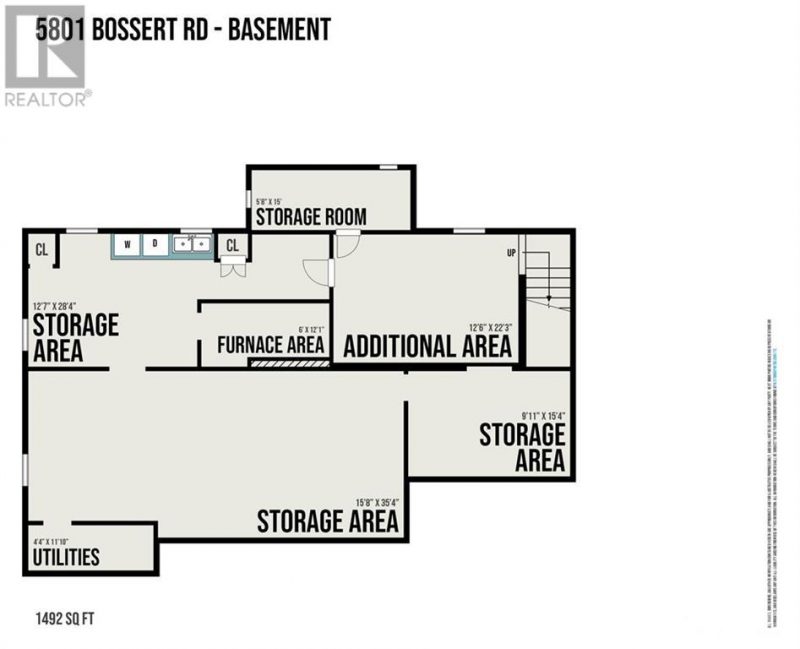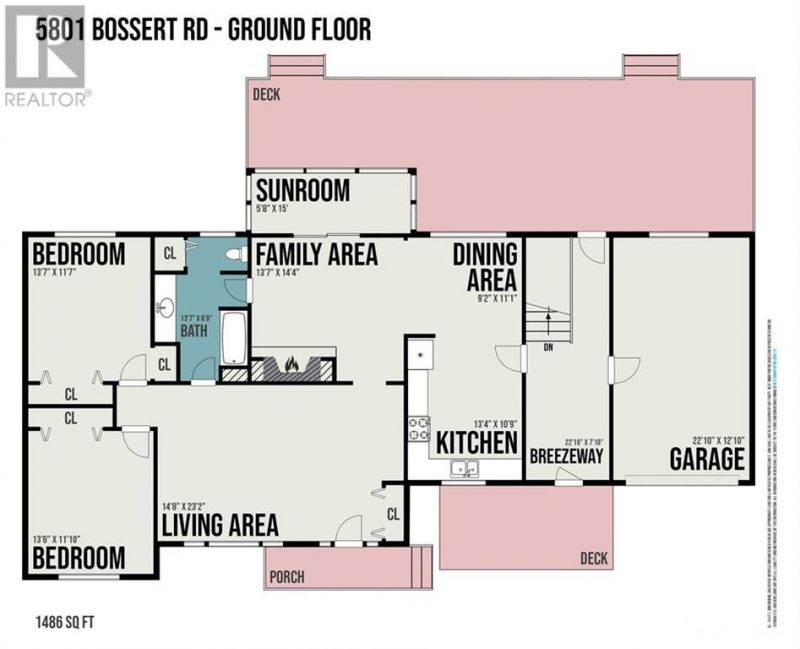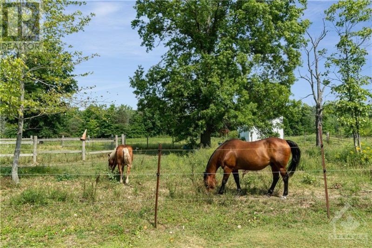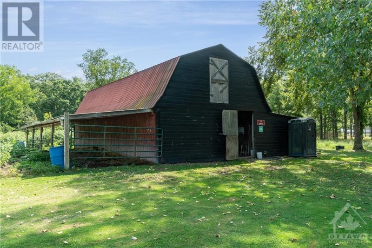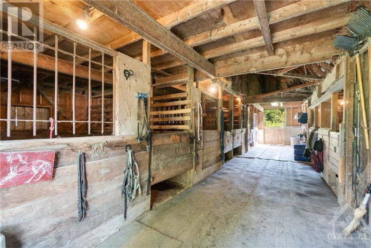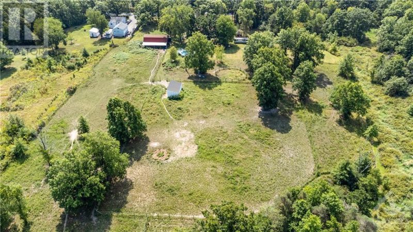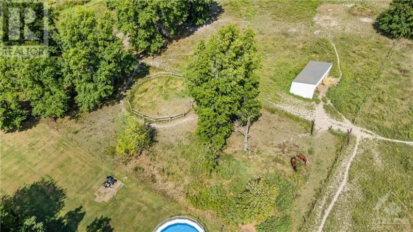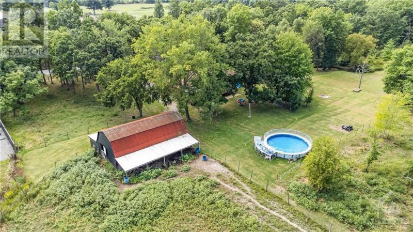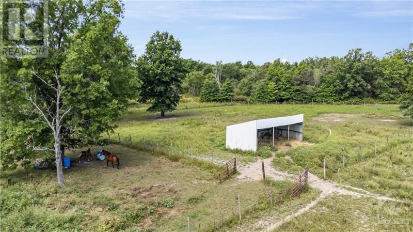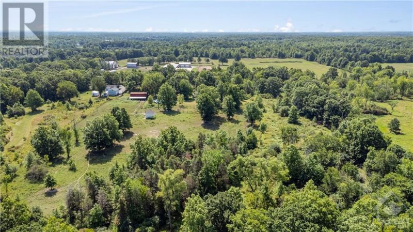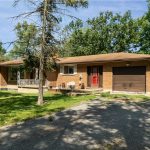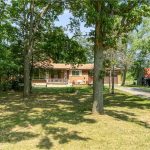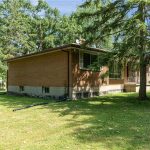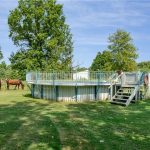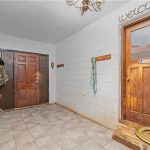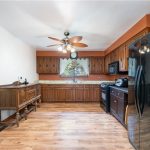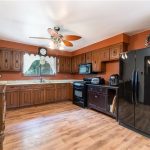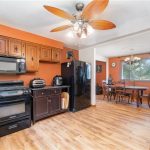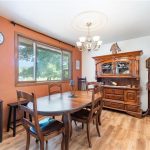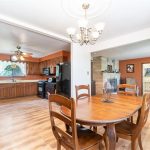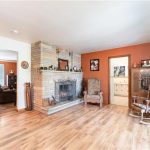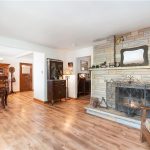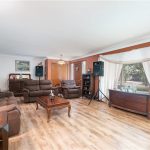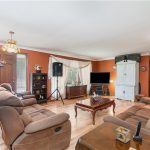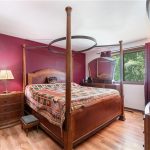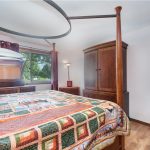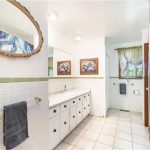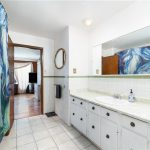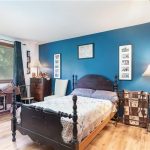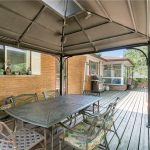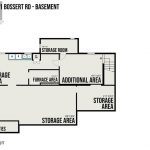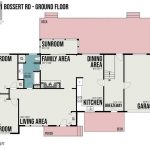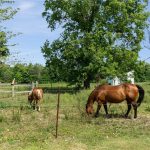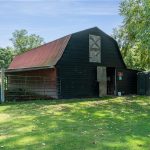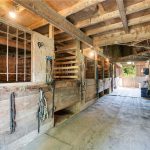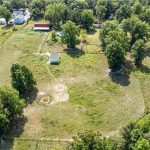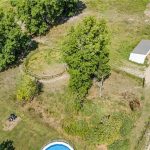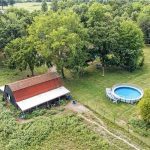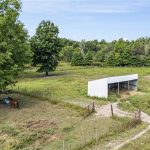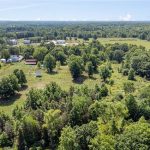5801 Bossert Road, Niagara Falls, Ontario, L2H2H7
Details
- Listing ID: 1326129
- Price: $1,250,000
- Address: 5801 Bossert Road, Niagara Falls, Ontario L2H2H7
- Neighbourhood: Willoughby
- Bedrooms: 2
- Full Bathrooms: 1
- Year Built: 1976
- Stories: 1
- Property Type: Single Family
- Heating: Natural Gas
Description
Wonderful opportunity to own this picturesque 10.35 acre property located approx., 14 minutes from Niagara Falls center. The 2 bedroom brick bungalow is set in off the road & offers plenty of privacy. The home has loads of space with a formal living room a family room with inviting wood fireplace & access to the sunroom, large kitchen with dining area & access to the enclosed breezeway. As well you have an oversized 4pc bath, generous master bedroom & 2nd bedroom. The unfinished basement is home to laundry rm, furnace rm, utility & storage & offers endless possibilities. Heading outside you have this incredible 48’x30′ barn with 6 12’x12’stalls. The barn has a metal roof, hydro, water & rubber matting on the main floor area. Enjoy the trails on this beautiful property on horseback. Or operate an amazing hobby farm. On those hot summer days cool off in the above-ground pool. Bonus this home offers minimal heating costs. VTB possibilities. As per form 244 48 hours Irr on all offers (id:22130)
Rooms
| Level | Room | Dimensions |
|---|---|---|
| Main level | 4pc Bathroom | 13'7" x 8'9" |
| Bedroom | 13'6" x 11'10" | |
| Dining room | 11'1" x 9'2" | |
| Family room/Fireplace | 14'4" x 13'7" | |
| Kitchen | 13'4" x 10'9" | |
| Living room | 23'2" x 14'8" | |
| Other | 22'10" x 7'10" | |
| Primary Bedroom | 13'7" x 11'7" | |
| Sunroom | 15' x 5'8" | |
| Lower level | Laundry room | 28'4" x 12'7" |
| Other | 12'1" x 6' | |
| Other | 22'3" x 12'6" | |
| Storage | 15' x 5'8" | |
| Storage | 15'4" x 9'11" | |
| Storage | 35'4" x 15'8" | |
| Utility room | 11'10" x 4'4" |
![]()

REALTOR®, REALTORS®, and the REALTOR® logo are certification marks that are owned by REALTOR® Canada Inc. and licensed exclusively to The Canadian Real Estate Association (CREA). These certification marks identify real estate professionals who are members of CREA and who must abide by CREA’s By-Laws, Rules, and the REALTOR® Code. The MLS® trademark and the MLS® logo are owned by CREA and identify the quality of services provided by real estate professionals who are members of CREA.
The information contained on this site is based in whole or in part on information that is provided by members of The Canadian Real Estate Association, who are responsible for its accuracy. CREA reproduces and distributes this information as a service for its members and assumes no responsibility for its accuracy.
This website is operated by a brokerage or salesperson who is a member of The Canadian Real Estate Association.
The listing content on this website is protected by copyright and other laws, and is intended solely for the private, non-commercial use by individuals. Any other reproduction, distribution or use of the content, in whole or in part, is specifically forbidden. The prohibited uses include commercial use, “screen scraping”, “database scraping”, and any other activity intended to collect, store, reorganize or manipulate data on the pages produced by or displayed on this website.

