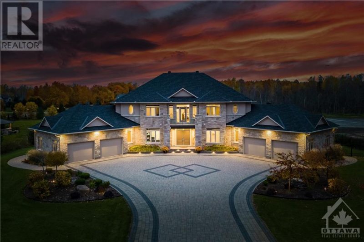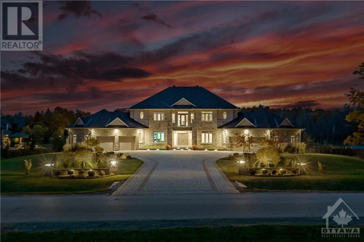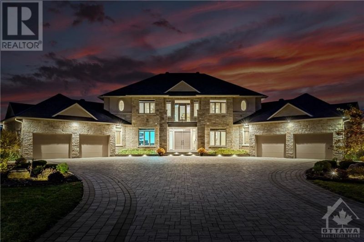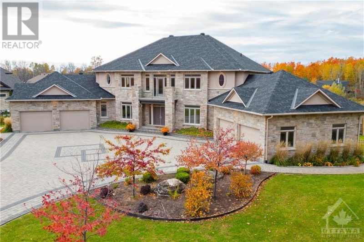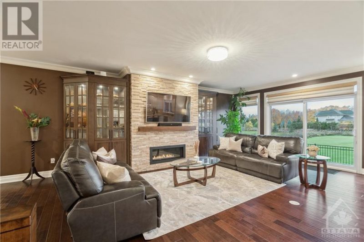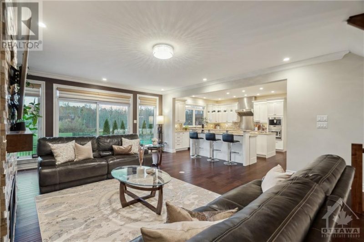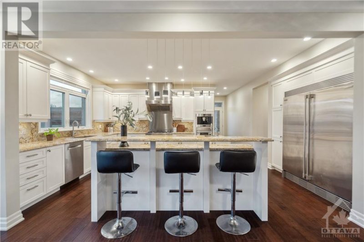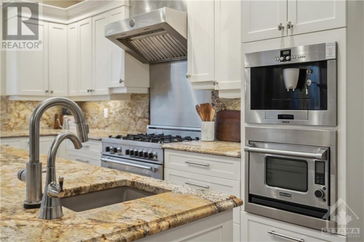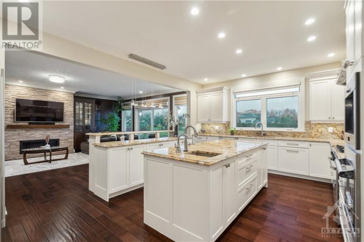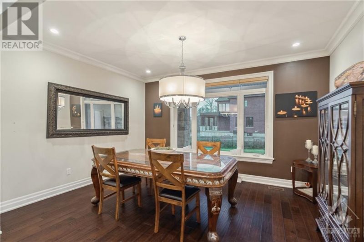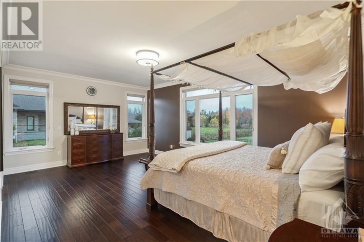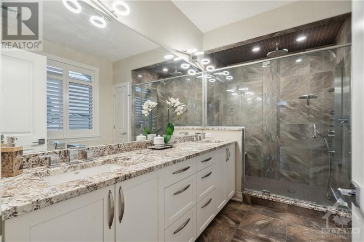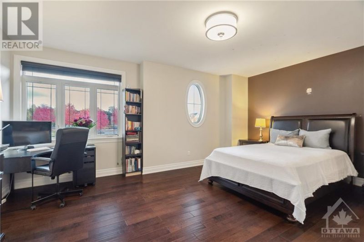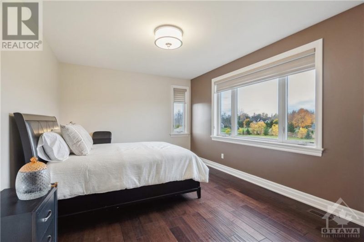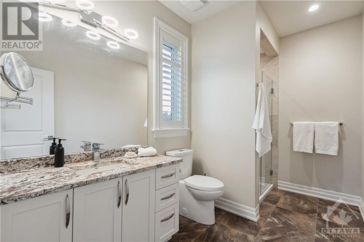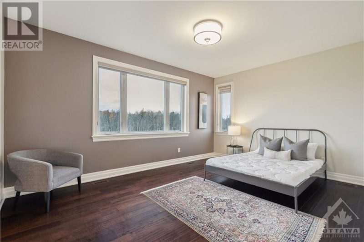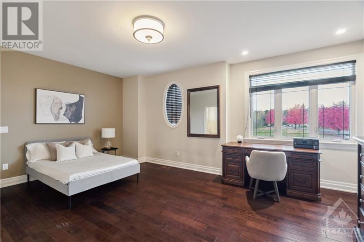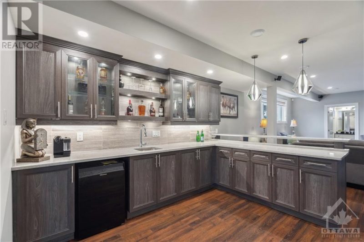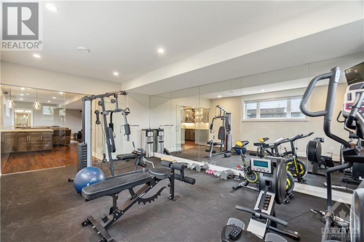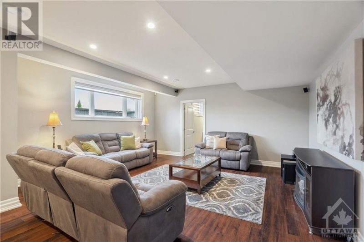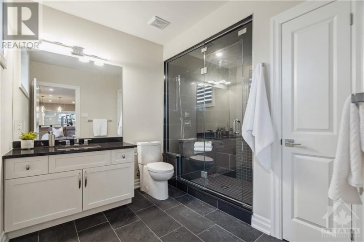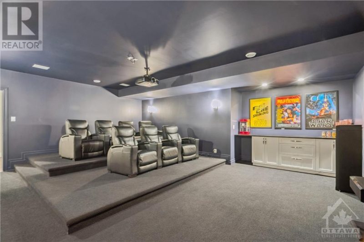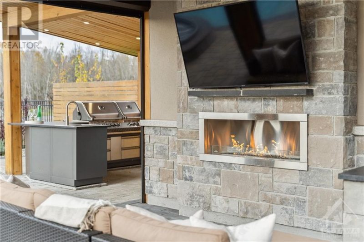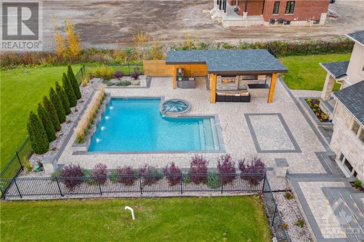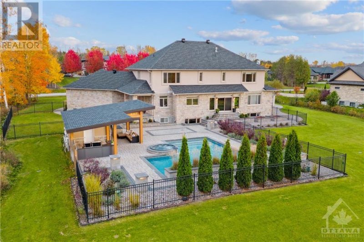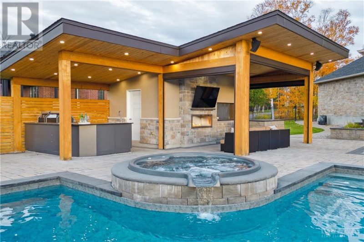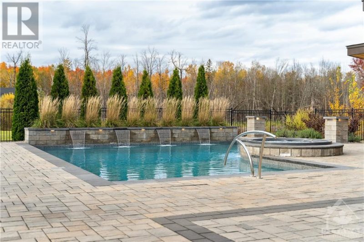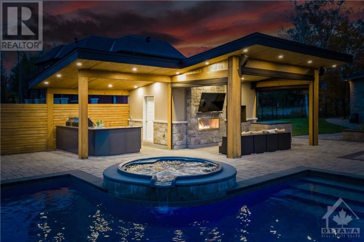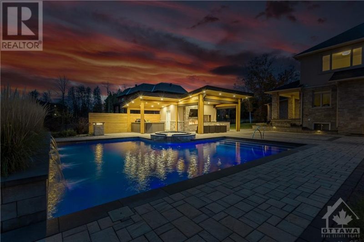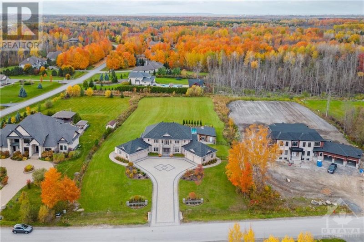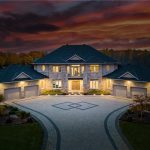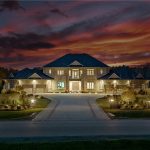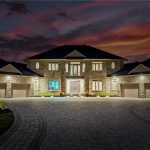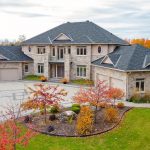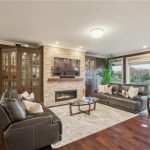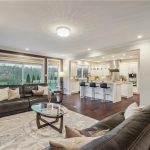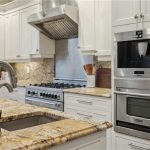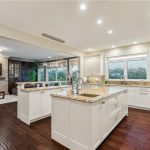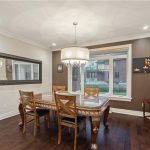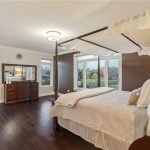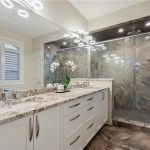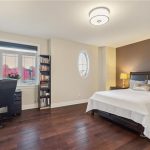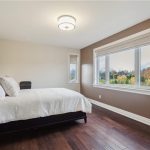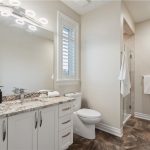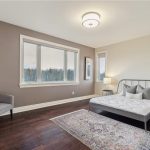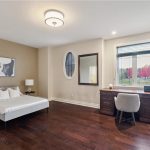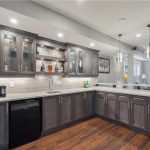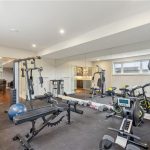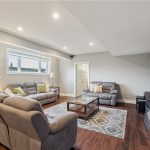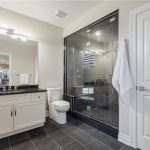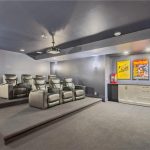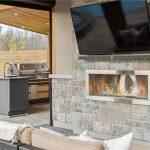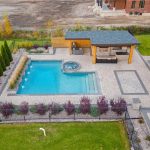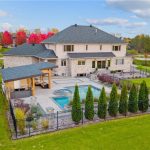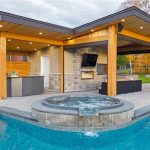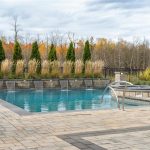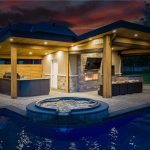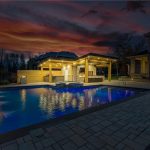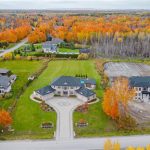5813 Red Castle Ridge, Manotick, Ontario, K4M0A4
Details
- Listing ID: 1318730
- Price: $3,300,000
- Address: 5813 Red Castle Ridge, Manotick, Ontario K4M0A4
- Neighbourhood: Rideau Forest
- Bedrooms: 5
- Full Bathrooms: 8
- Half Bathrooms: 2
- Year Built: 2015
- Stories: 2
- Property Type: Single Family
- Heating: Natural Gas
Description
This is the one you’ve been dreaming of! Located in the heart of Manotick’s exclusive Rideau Forest neighbourhood, this custom-built home is a must-see! Boasting two separate garages, the open-concept main floor includes a custom kitchen with high-end appliances, TWO islands, and a walk-in pantry overlooking the immaculately landscaped backyard paradise! A primary suite, formal dining room, and home office round out the main level. Upstairs features four bedrooms (each with a walk-in closet and ensuite), a laundry room, and a cozy loft with a gas fireplace and a balcony. Heading down to the lower level, you will find the theatre room, fully-equipped entertainment space complete with a massive quartz bar, family room, gym with full-length mirrors, and bathroom with steam shower. The lavish backyard has an exquisite inground pool & spa PLUS a built-in covered outdoor kitchen with 2 gas BBQs, a fridge, a fireplace, a bar, and a TV – ready for your next pool party. Book your showing today! (id:22130)
Rooms
| Level | Room | Dimensions |
|---|---|---|
| Second level | 2pc Bathroom | 6'6" x 5'11" |
| 2pc Bathroom | 6'6" x 5'11" | |
| 3pc Ensuite bath | 11'3" x 6'7" | |
| 3pc Ensuite bath | 11'6" x 6'6" | |
| 3pc Ensuite bath | 6'6" x 12'1" | |
| 4pc Ensuite bath | 6'6" x 12'1" | |
| Bedroom | 16'7" x 12'2" | |
| Bedroom | 16'7" x 12'2" | |
| Bedroom | 18'11" x 13'7" | |
| Bedroom | 19'0 x 13'5" | |
| Family room/Fireplace | 18'4" x 12'6" | |
| Laundry room | 7'2" x 8'5" | |
| Main level | Dining room | 11'2" x 14'9" |
| Kitchen | 13'9" x 19'8" | |
| Living room/Fireplace | 18'3" x 28'10" | |
| Basement | 3pc Bathroom | 8'10" x 10'2" |
| Gym | 20'8" x 13'2" | |
| Kitchen | 12'7" x 11'4" | |
| Media | 22'7" x 20'4" | |
| Recreation room | 19'3" x 17'5" |
![]()

REALTOR®, REALTORS®, and the REALTOR® logo are certification marks that are owned by REALTOR® Canada Inc. and licensed exclusively to The Canadian Real Estate Association (CREA). These certification marks identify real estate professionals who are members of CREA and who must abide by CREA’s By-Laws, Rules, and the REALTOR® Code. The MLS® trademark and the MLS® logo are owned by CREA and identify the quality of services provided by real estate professionals who are members of CREA.
The information contained on this site is based in whole or in part on information that is provided by members of The Canadian Real Estate Association, who are responsible for its accuracy. CREA reproduces and distributes this information as a service for its members and assumes no responsibility for its accuracy.
This website is operated by a brokerage or salesperson who is a member of The Canadian Real Estate Association.
The listing content on this website is protected by copyright and other laws, and is intended solely for the private, non-commercial use by individuals. Any other reproduction, distribution or use of the content, in whole or in part, is specifically forbidden. The prohibited uses include commercial use, “screen scraping”, “database scraping”, and any other activity intended to collect, store, reorganize or manipulate data on the pages produced by or displayed on this website.

