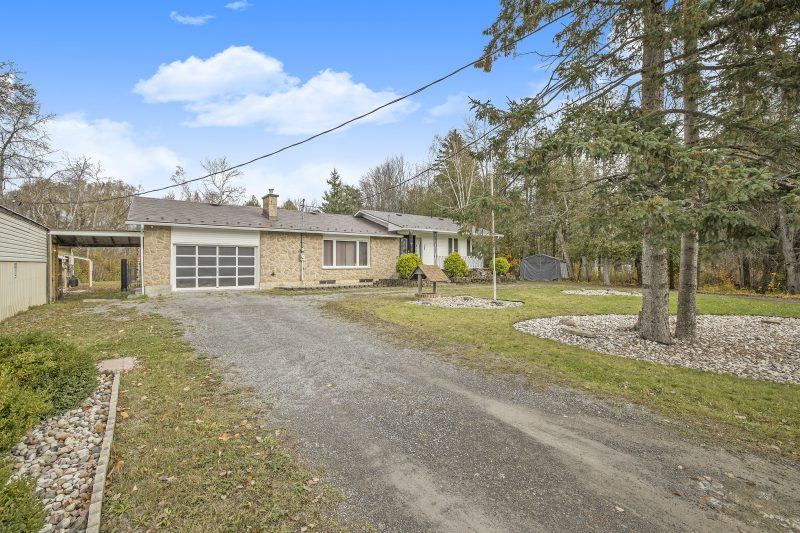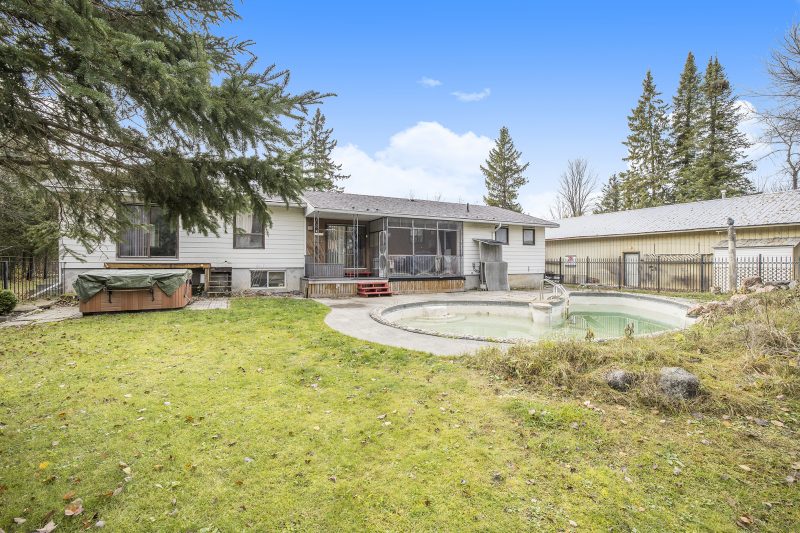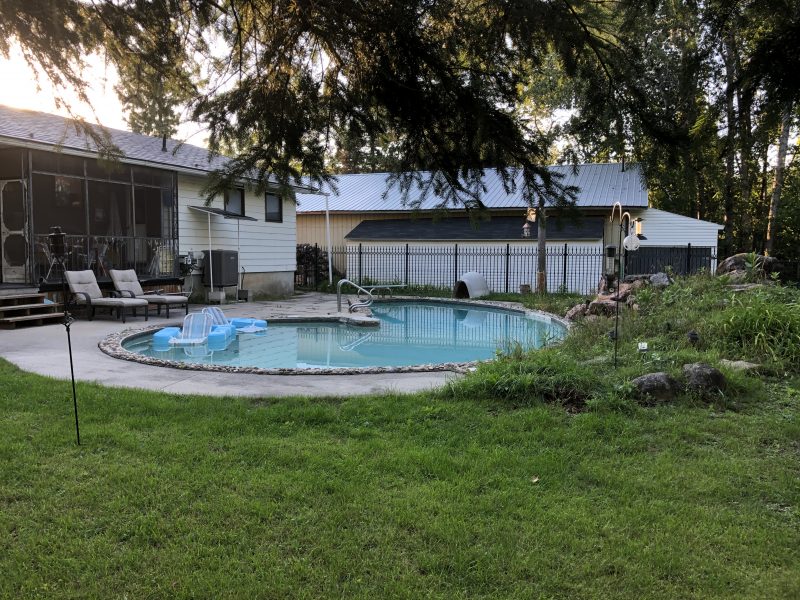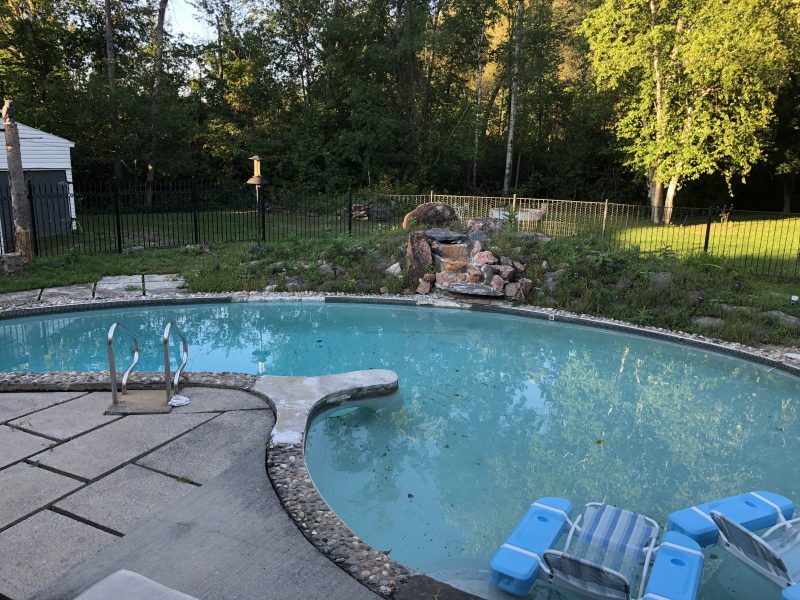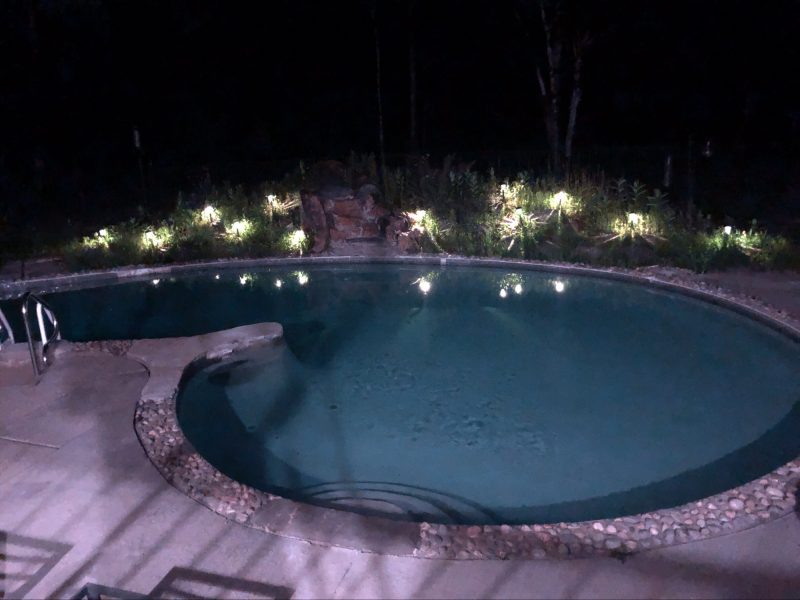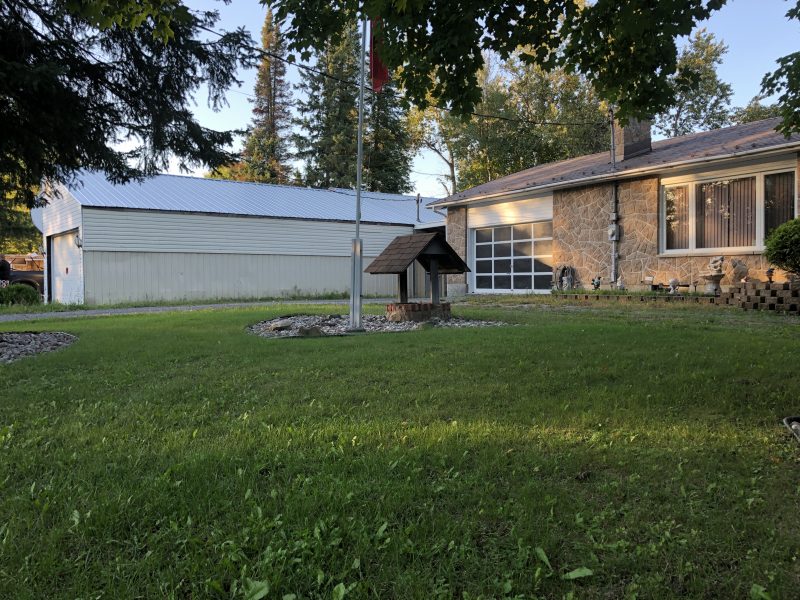586-590 David Manchester Road, Carp, Ontario, K0A1L0
Details
- Listing ID: 1375421
- Price: $1,399,000
- Address: 586-590 David Manchester Road, Carp, Ontario K0A1L0
- Neighbourhood: Huntley Ward (South West)
- Bedrooms: 4
- Full Bathrooms: 3
- Half Bathrooms: 1
- Year Built: 1980
- Stories: 1
- Property Type: Detached / Bungalow(1 Storey)
- Heating: Electric, Heat Pump
Description
DISCOVER a unique opportunity with this versatile 2.5-acre property! Featuring a charming bungalow with 2+2 bedrooms, an oasis-like backyard with an inground saltwater pool promising endless summer fun. The lower level is a haven for entertainment and hobbies, featuring a workshop, ample storage, and a rec room with a pool table and bar. Enhance your lifestyle & income with a 4000 sq ft commercial building, equipped with 2 offices, a kitchen, a bathroom, and extra storage space. Dual double-wide garage doors and an attached storage shed add to the convenience. Mere moments to Stittsville and Carp Village with easy Queensway access. You are also a short 10-min drive to Kanata’s Tech sector and a short commute to future phase 3 LRT station. Enjoy both residential bliss & commercial viability, 586 & 590 David Manchester sold as a combined parcel. Passive income from rented commercial building and internet tower. Ask for the property’s Feature Sheet for details.
Rooms
| Level | Room | Dimensions |
|---|---|---|
| Main level | Bedroom | 11'8" x 10'0" |
| Dining room | 12'3" x 12'3" | |
| Kitchen | 12'3" x 10'6" | |
| Laundry room | Measurements not available | |
| Living room | 22'9" x 14'6" | |
| Primary Bedroom | 18'5" x 15'0" | |
| Lower level | Bedroom | 14'8" x 12'0" |
| Bedroom | 14'8" x 13'3" | |
| Family room | 24'8" x 19'0" |
Map
Explore the property with a virtual tour.
Launch Virtual Tour
![]()

REALTOR®, REALTORS®, and the REALTOR® logo are certification marks that are owned by REALTOR® Canada Inc. and licensed exclusively to The Canadian Real Estate Association (CREA). These certification marks identify real estate professionals who are members of CREA and who must abide by CREA’s By-Laws, Rules, and the REALTOR® Code. The MLS® trademark and the MLS® logo are owned by CREA and identify the quality of services provided by real estate professionals who are members of CREA.
The information contained on this site is based in whole or in part on information that is provided by members of The Canadian Real Estate Association, who are responsible for its accuracy. CREA reproduces and distributes this information as a service for its members and assumes no responsibility for its accuracy.
This website is operated by a brokerage or salesperson who is a member of The Canadian Real Estate Association.
The listing content on this website is protected by copyright and other laws, and is intended solely for the private, non-commercial use by individuals. Any other reproduction, distribution or use of the content, in whole or in part, is specifically forbidden. The prohibited uses include commercial use, “screen scraping”, “database scraping”, and any other activity intended to collect, store, reorganize or manipulate data on the pages produced by or displayed on this website.







