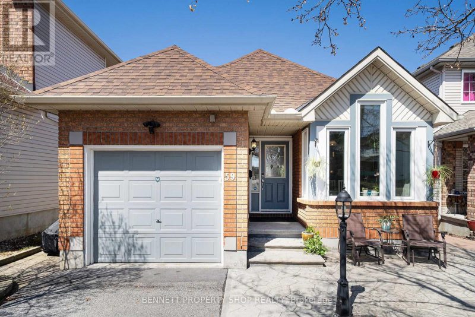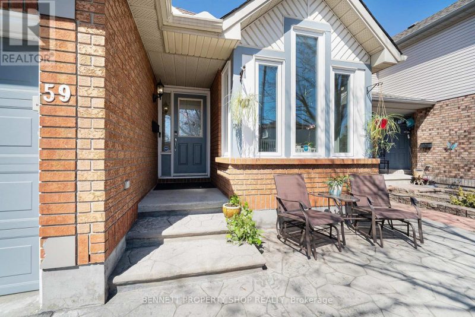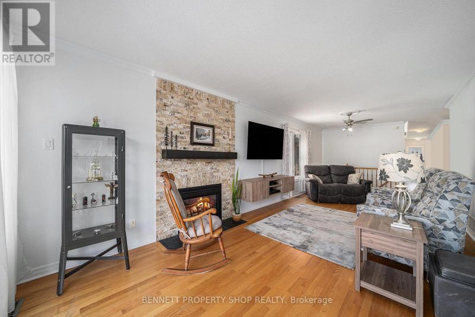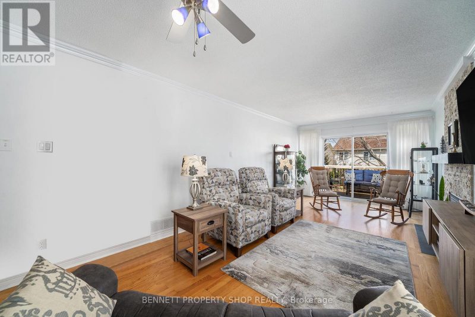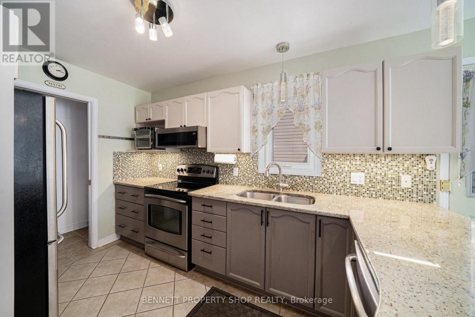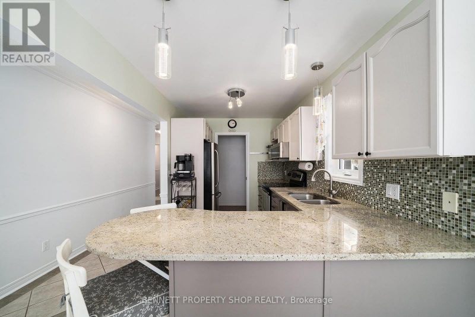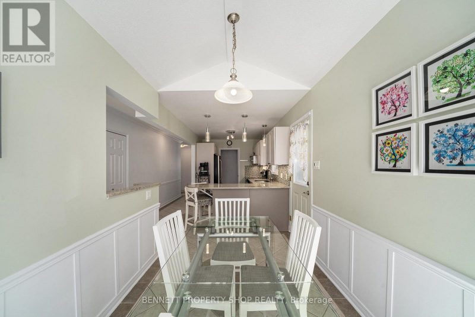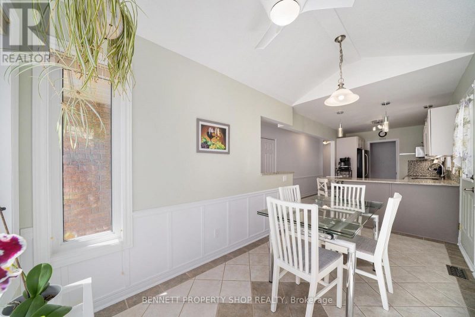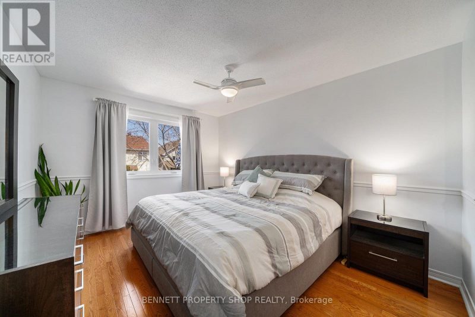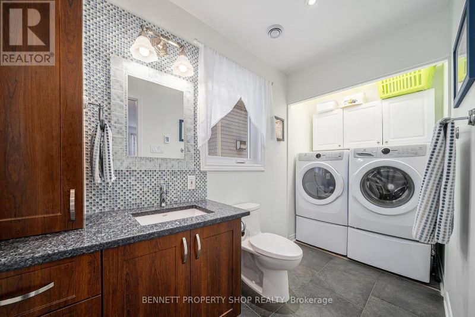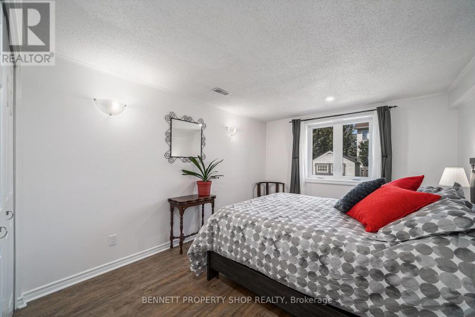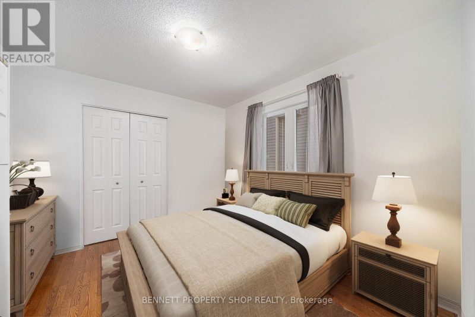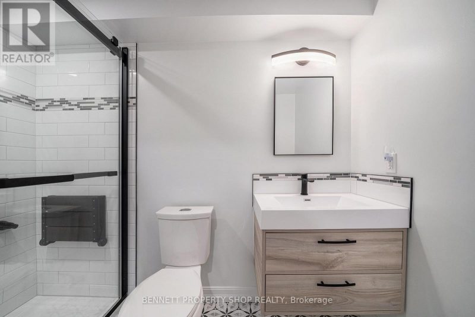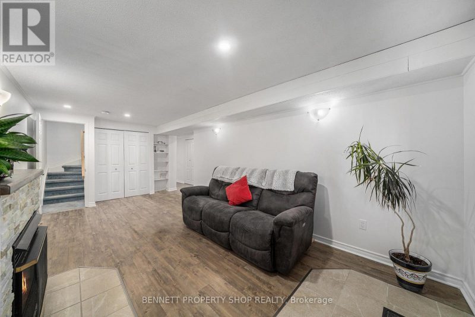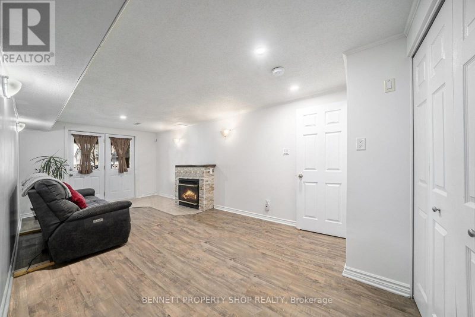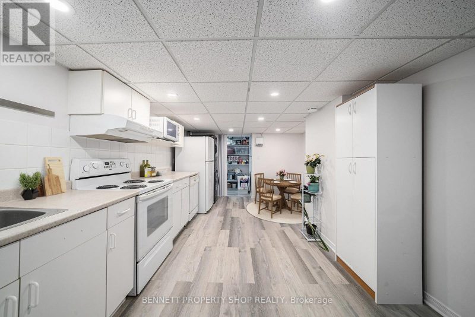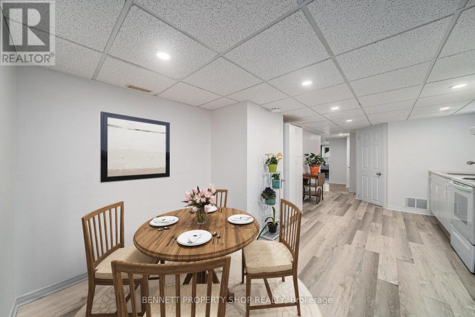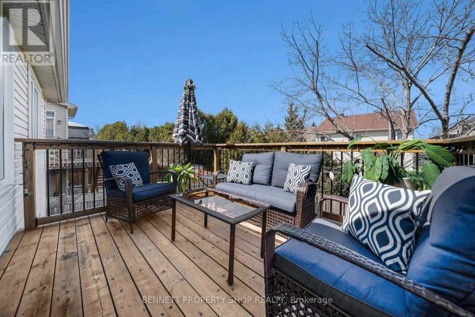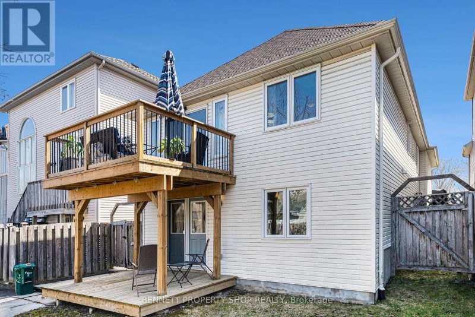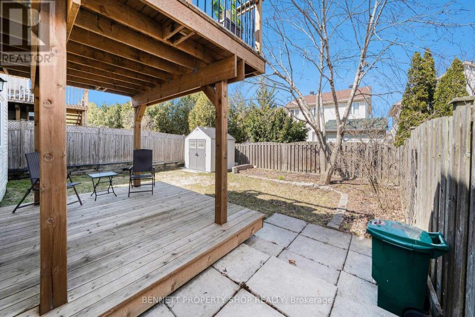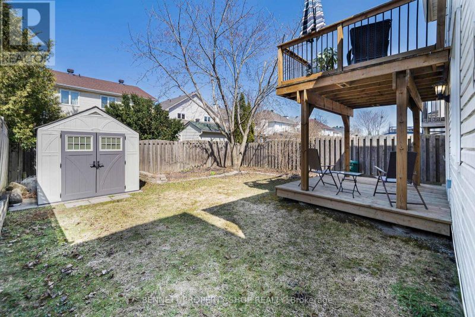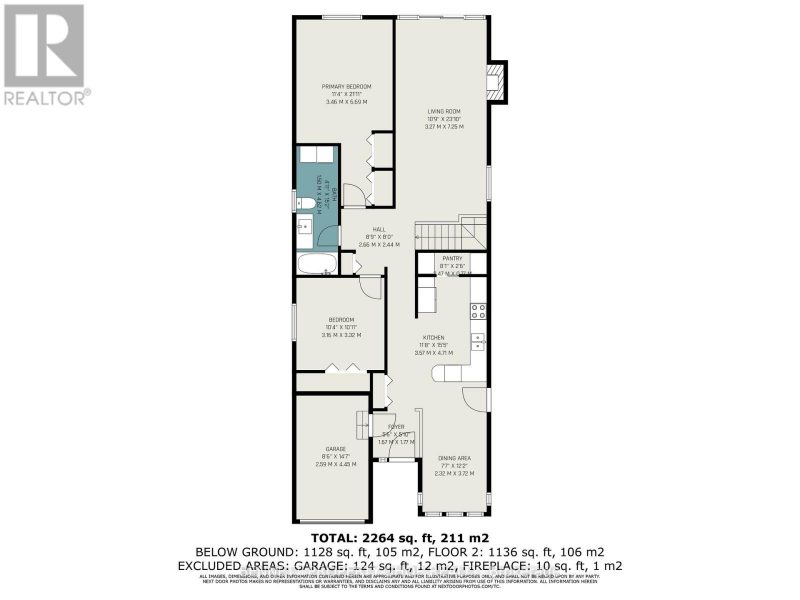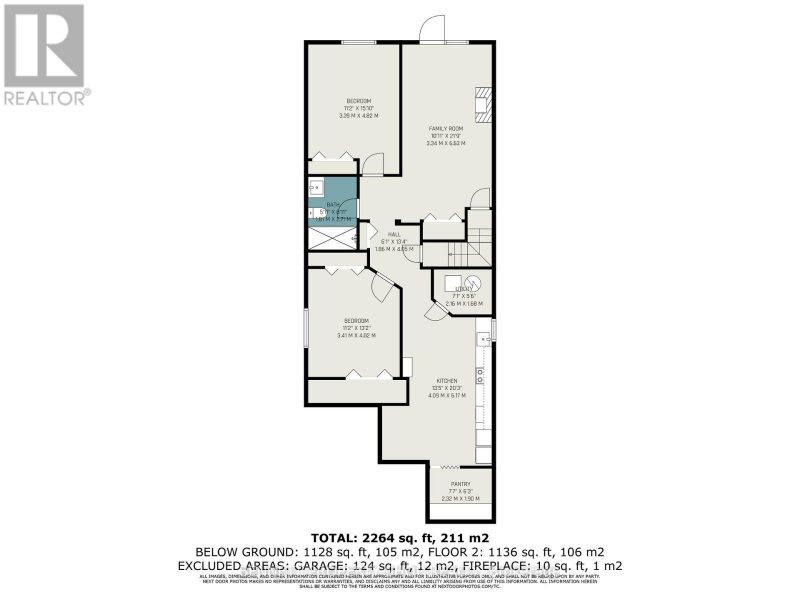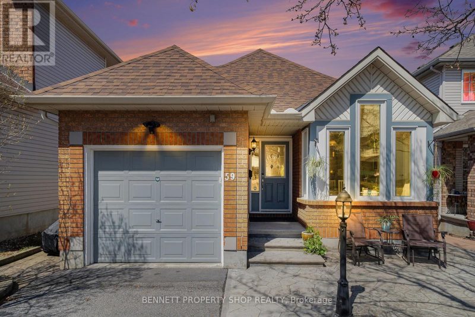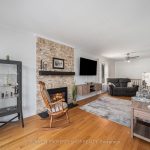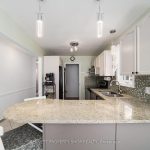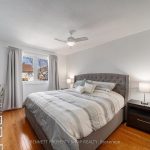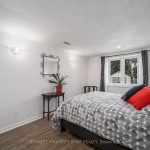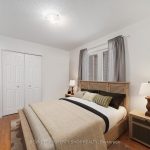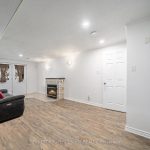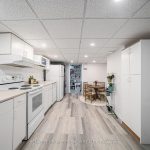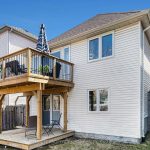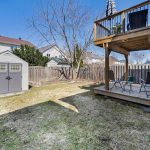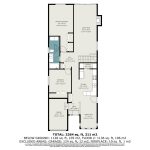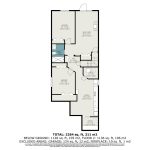59 Queensbury Drive, Ottawa, Ontario, K2J4L7
Details
- Listing ID: X12110804
- Price: $749,900
- Address: 59 Queensbury Drive, Ottawa, Ontario K2J4L7
- Neighbourhood: Barrhaven
- Bedrooms: 4
- Full Bathrooms: 2
- Stories: 1
- Heating: Natural Gas, Forced Air
Description
Stunning 4 Bedroom Bungalow with an IN-LAW SUITE in a Beautiful neighbourhood that offers parks, recreation, and shopping just steps away. Welcome to your dream home. This immaculate 2-bedroom up and two down bungalow with a walkout to a beautiful back yard fully fenced for privacy. Step inside to discover a thoughtfully designed home that blends comfort and style. The spacious open-concept living and beautiful eat-in kitchen with granite countertops is just the start of the cozy interior of this home. All four bedrooms are generously sized, with the primary suite offering a private sanctuary complete with ample closet space. Also convenient main floor laundry. Step outside to enjoy your morning coffee or evening sunsets on your back deck. A great single attached garage makes it easy to get into a warm car on those cold mornings. This is a great home for our Military families as you are close to a direct route to your work! Don’t miss this rare opportunity to own a piece of paradise. Book your private showing today! (id:22130)
Rooms
| Level | Room | Dimensions |
|---|---|---|
| Main level | Bathroom | 1.5 m x 4.62 m |
| Bedroom 2 | 3.16 m x 3.32 m | |
| Dining room | 2.32 m x 3.72 m | |
| Foyer | 1.67 m x 1.77 m | |
| Kitchen | 3.57 m x 4.71 m | |
| Living room | 3.27 m x 7.25 m | |
| Primary Bedroom | 3.46 m x 6.69 m | |
| Lower level | Bathroom | 1.81 m x 2.71 m |
| Bedroom | 3.39 m x 4.82 m | |
| Bedroom | 3.41 m x 3.41 m | |
| Family room | 3.34 m x 6.63 m | |
| Kitchen | 4.09 m x 6.17 m | |
| Pantry | 2.32 m x 1.9 m | |
| Utility room | 2.16 m x 1.68 m |
Map
Explore the property with a virtual tour.
Launch Virtual Tour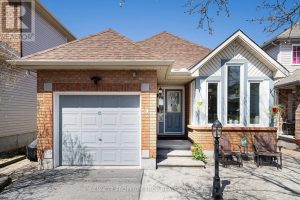
![]()

REALTOR®, REALTORS®, and the REALTOR® logo are certification marks that are owned by REALTOR® Canada Inc. and licensed exclusively to The Canadian Real Estate Association (CREA). These certification marks identify real estate professionals who are members of CREA and who must abide by CREA’s By-Laws, Rules, and the REALTOR® Code. The MLS® trademark and the MLS® logo are owned by CREA and identify the quality of services provided by real estate professionals who are members of CREA.
The information contained on this site is based in whole or in part on information that is provided by members of The Canadian Real Estate Association, who are responsible for its accuracy. CREA reproduces and distributes this information as a service for its members and assumes no responsibility for its accuracy.
This website is operated by a brokerage or salesperson who is a member of The Canadian Real Estate Association.
The listing content on this website is protected by copyright and other laws, and is intended solely for the private, non-commercial use by individuals. Any other reproduction, distribution or use of the content, in whole or in part, is specifically forbidden. The prohibited uses include commercial use, “screen scraping”, “database scraping”, and any other activity intended to collect, store, reorganize or manipulate data on the pages produced by or displayed on this website.

