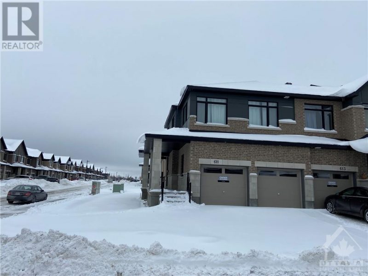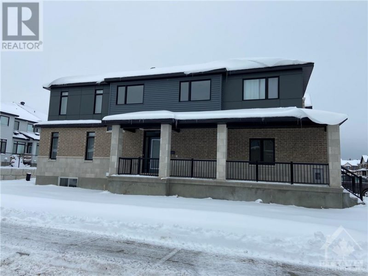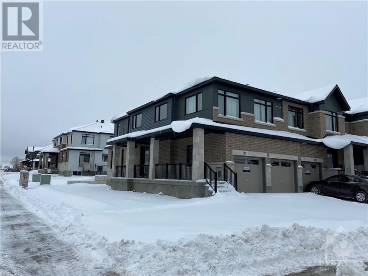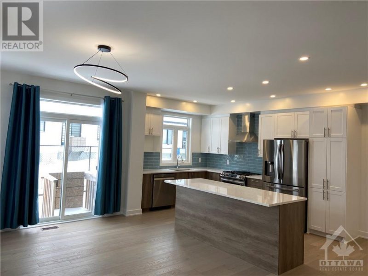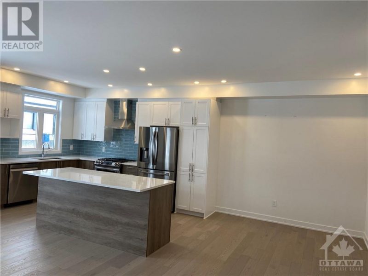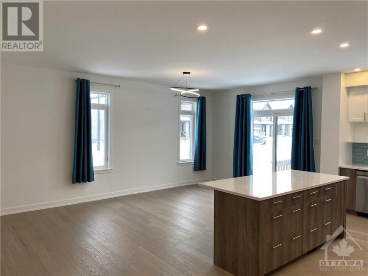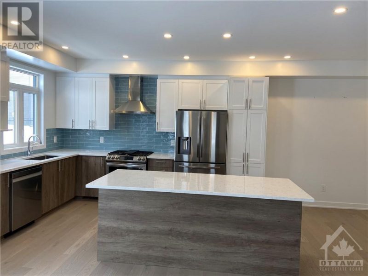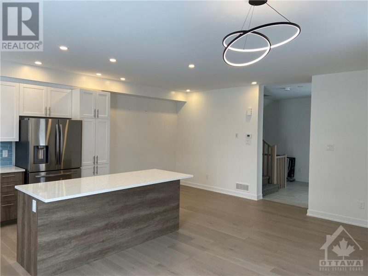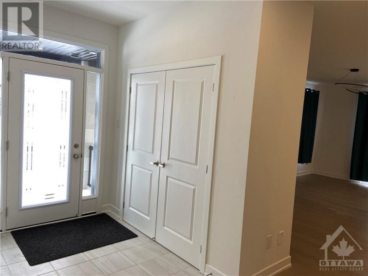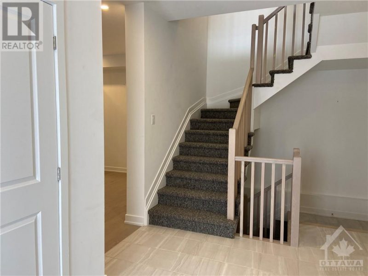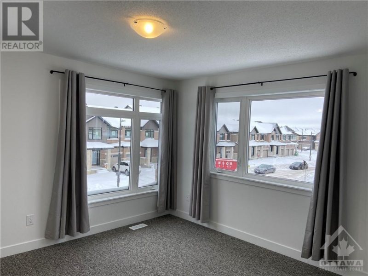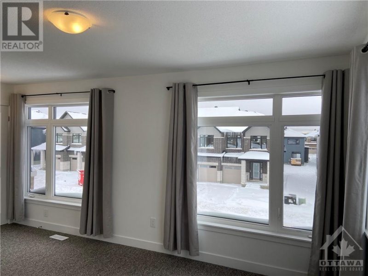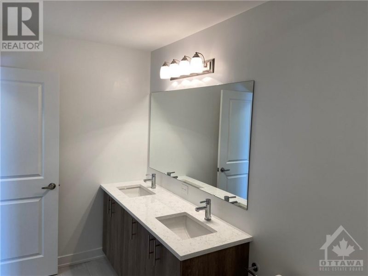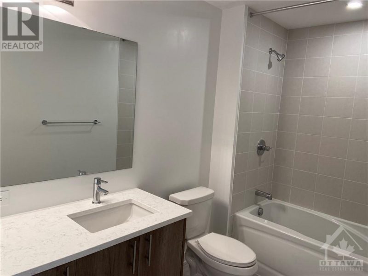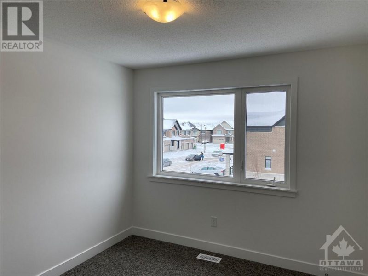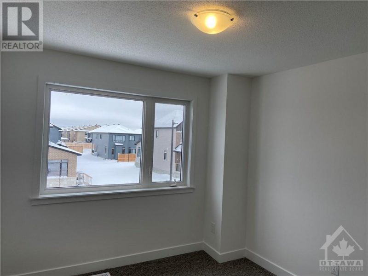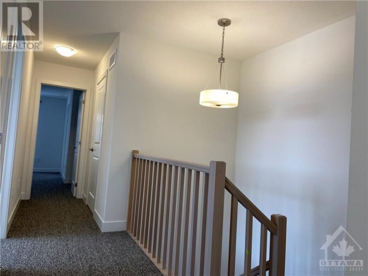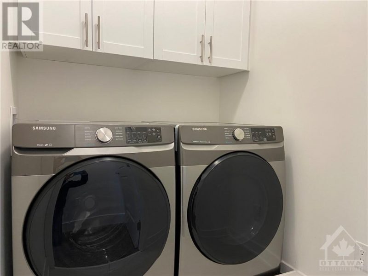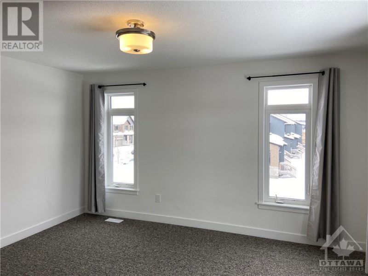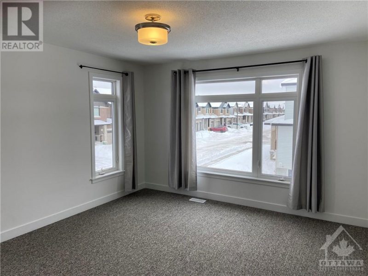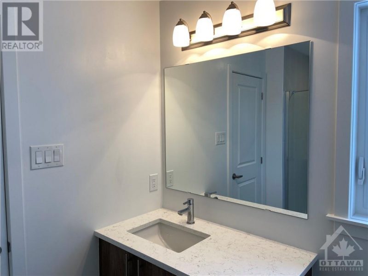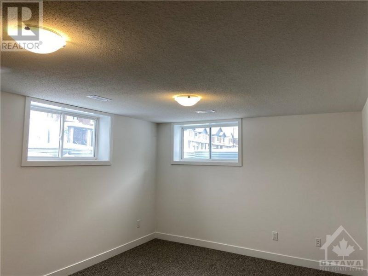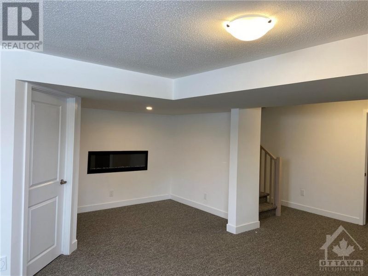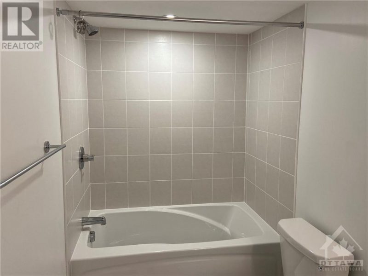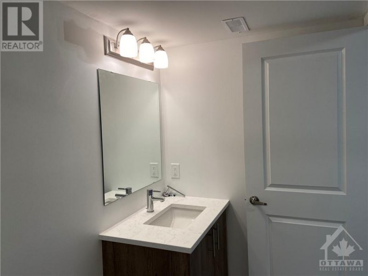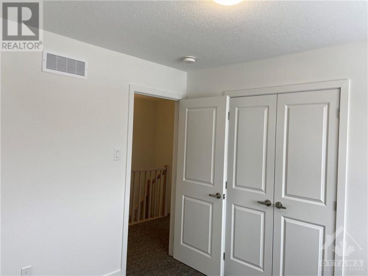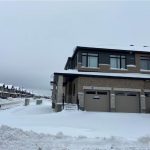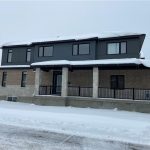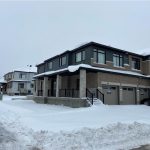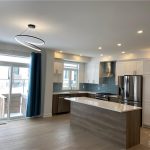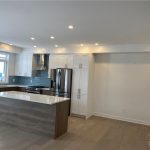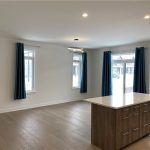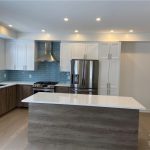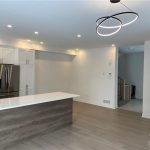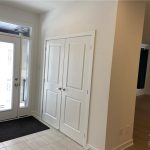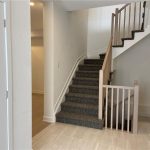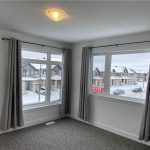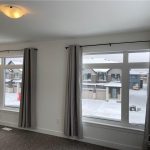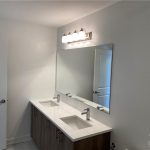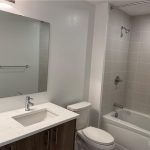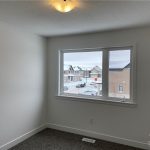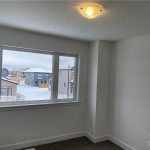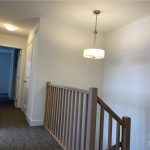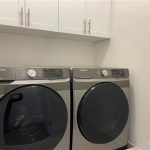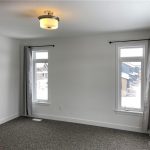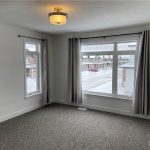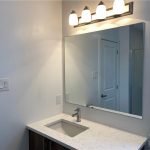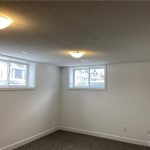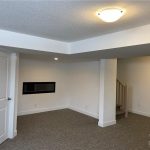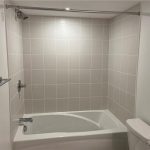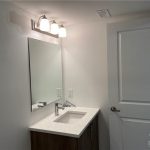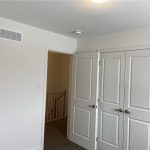611 Rathburn Lane, Ottawa, Ontario, K1T3W7
Details
- Listing ID: 1326580
- Address: 611 Rathburn Lane, Ottawa, Ontario K1T3W7
- Neighbourhood: Findaly Creek
- Bedrooms: 4
- Full Bathrooms: 4
- Half Bathrooms: 1
- Year Built: 2022
- Stories: 2
- Property Type: Single Family
- Heating: Natural Gas
Description
Four bedroom end unit town home with double garage in Findaly Creek. Features include spacious Foyer, upgraded maple hardwood in Living and Dining rooms, upgraded kitchen with S/S Appliances. King-size Master bedroom with walk-in closet, Beautiful 3 piece en suit, 3 good size secondary Bedrooms, Cozy Family Room with linear fireplace, Earth tone colors, More than 2200 sqf of living space, easy to show,Immediate closing. NO PETS NO SMOCKERS PLEASE. (id:22130)
Rooms
| Level | Room | Dimensions |
|---|---|---|
| Second level | 3pc Ensuite bath | 6'1" x 8'10" |
| 5pc Bathroom | 5'1" x 10'11" | |
| Bedroom | 10'8" x 10'8" | |
| Bedroom | 11'9" x 15'10" | |
| Bedroom | 8'11" x 10'9" | |
| Laundry room | Measurements not available | |
| Other | 4'11" x 5'1" | |
| Primary Bedroom | 12'2" x 13'8" | |
| Main level | Dining room | 9'1" x 8'11" |
| Foyer | 5'10" x 7'10" | |
| Kitchen | 8'11" x 13'1" | |
| Living room | 11'1" x 18'10" | |
| Partial bathroom | 2'10" x 5'5" | |
| Basement | 4pc Bathroom | 6'4" x 9'4" |
| Den | 8'1" x 8'2" | |
| Family room/Fireplace | 9'2" x 11'1" |
![]()

REALTOR®, REALTORS®, and the REALTOR® logo are certification marks that are owned by REALTOR® Canada Inc. and licensed exclusively to The Canadian Real Estate Association (CREA). These certification marks identify real estate professionals who are members of CREA and who must abide by CREA’s By-Laws, Rules, and the REALTOR® Code. The MLS® trademark and the MLS® logo are owned by CREA and identify the quality of services provided by real estate professionals who are members of CREA.
The information contained on this site is based in whole or in part on information that is provided by members of The Canadian Real Estate Association, who are responsible for its accuracy. CREA reproduces and distributes this information as a service for its members and assumes no responsibility for its accuracy.
This website is operated by a brokerage or salesperson who is a member of The Canadian Real Estate Association.
The listing content on this website is protected by copyright and other laws, and is intended solely for the private, non-commercial use by individuals. Any other reproduction, distribution or use of the content, in whole or in part, is specifically forbidden. The prohibited uses include commercial use, “screen scraping”, “database scraping”, and any other activity intended to collect, store, reorganize or manipulate data on the pages produced by or displayed on this website.

