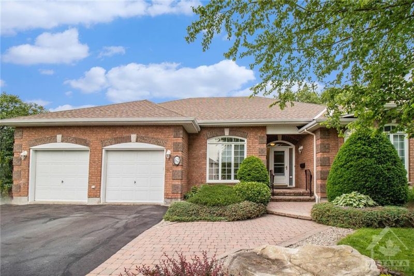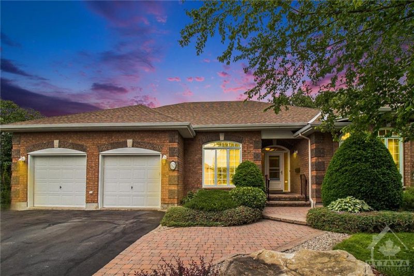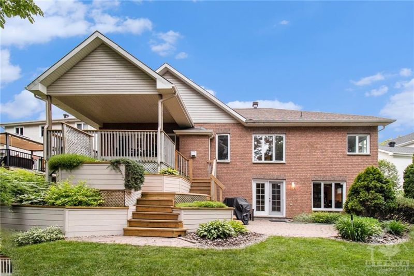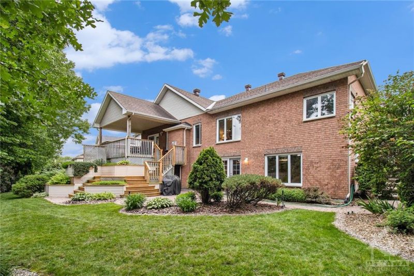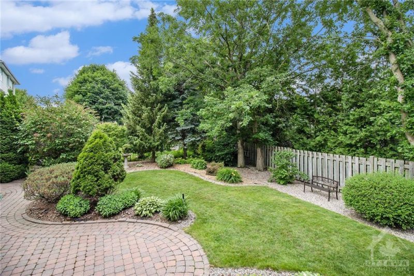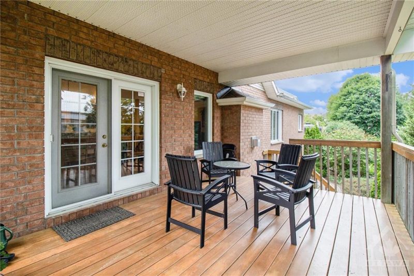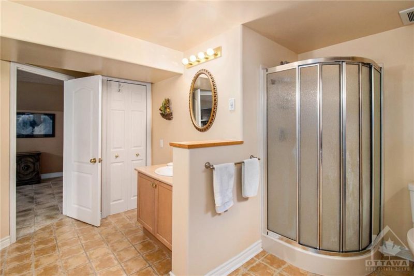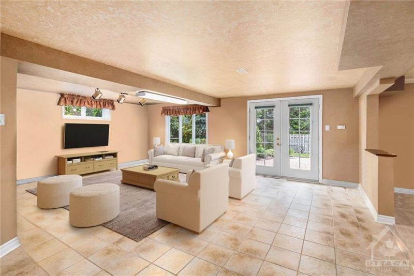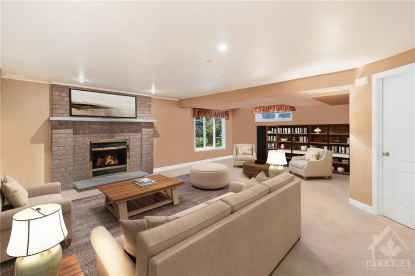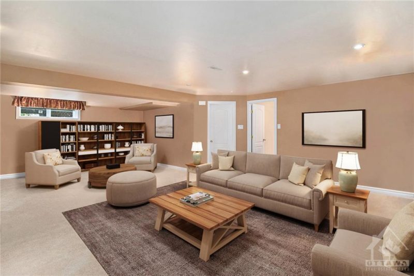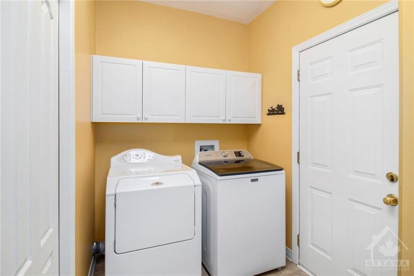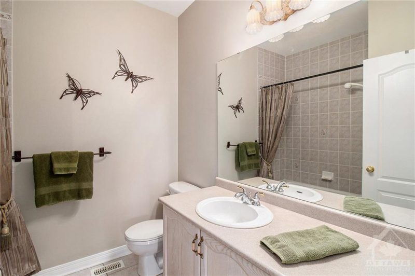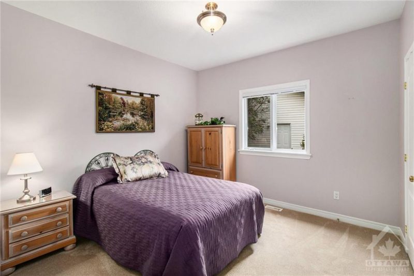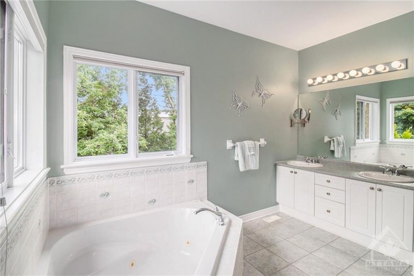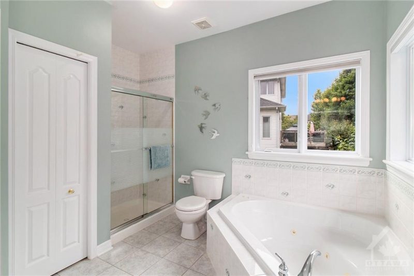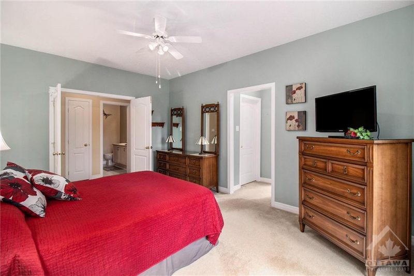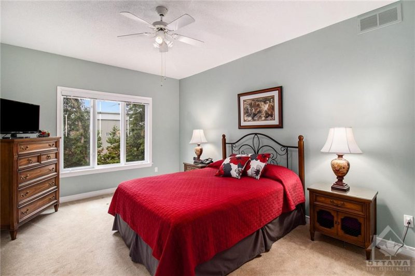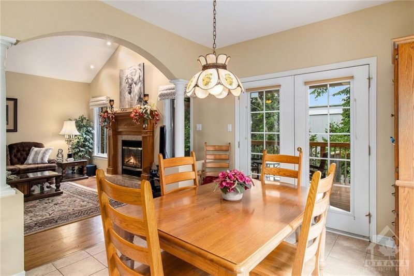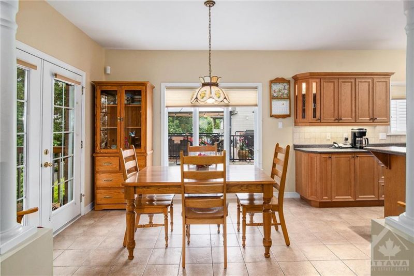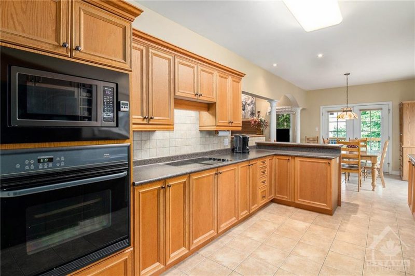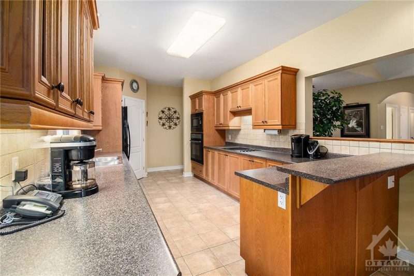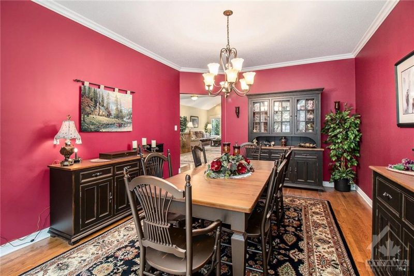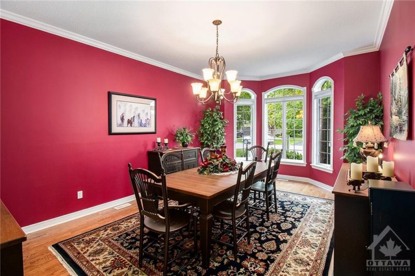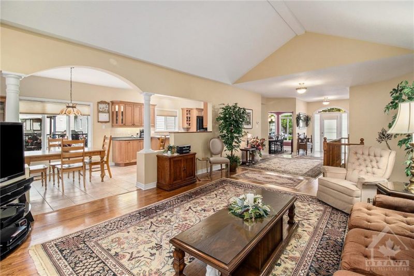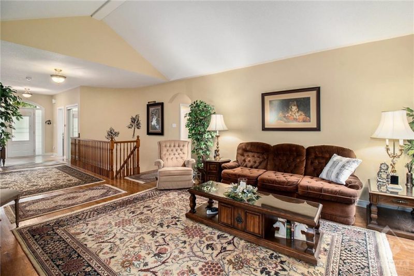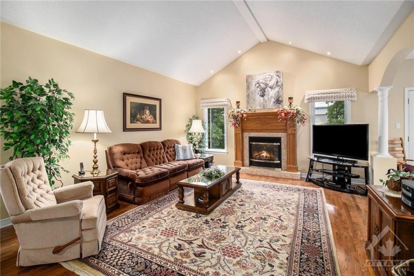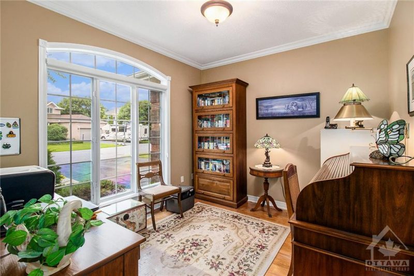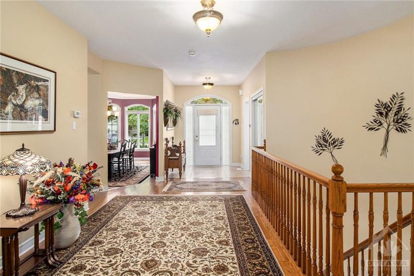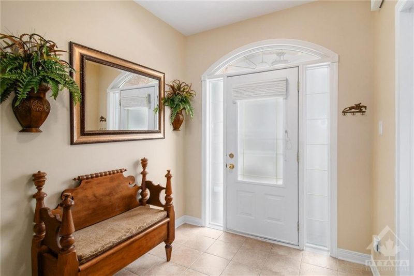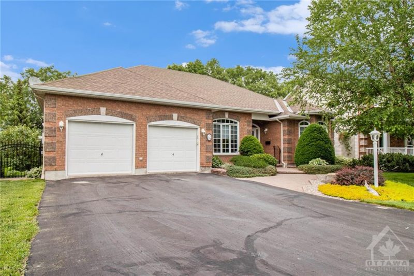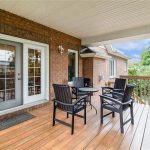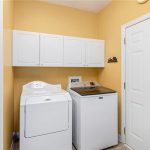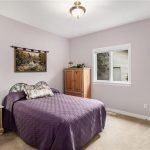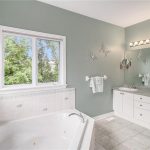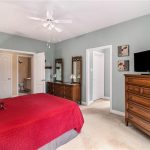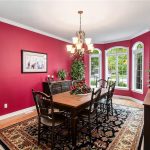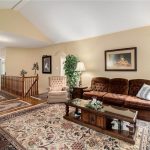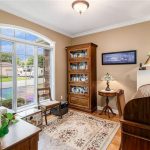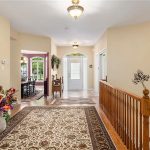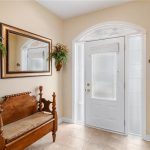62 Cinnabar Way, Ottawa, Ontario, K2S1Y6
Details
- Listing ID: 1397481
- Price: $1,049,900
- Address: 62 Cinnabar Way, Ottawa, Ontario K2S1Y6
- Neighbourhood: Granite Ridge/Stittsville
- Bedrooms: 2
- Full Bathrooms: 3
- Year Built: 2000
- Stories: 1
- Property Type: Detached / Bungalow(1 Storey)
- Heating: Natural Gas, Forced Air
Description
What a beauty! This large ALL BRICK BUNGALOW with main floor office is sure too please! ALL principal rooms are Oversized. Located in sought-after neighbourhood of Granite Ridge. Large lot is very private with no rear neighbours and is fully fenced with Superior Landscaping. From every angle, the view is just so pretty and wait till you see the amazing tiered deck with a covered sundeck & WALKOUT basement! Open concept floor plan perfect for either work from home (separate entrance), retiring professionals, empty nesters or multi-generational as lower level is ideal for extra living space, studio/office or in-law suite. Prime location so close to shopping, restaurants, transit, recreation & great schools. Home features: Pella Windows, Custom Blinds, Roof 2014, Furnace & A/C 2013, Iron Railings 2023, Vaulted Ceilings, Curved Staircase, Main Floor Laundry Rm, Hardwood, Two Fireplaces, Three Full baths & Plenty of Storage.
Rooms
| Level | Room | Dimensions |
|---|---|---|
| Main level | 5pc Ensuite bath | 11'1" x 11'1" |
| Bedroom | 11'1" x 11'0" | |
| Dining room | 12'1" x 18'7" | |
| Eating area | 9'3" x 10'4" | |
| Foyer | 7'5" x 6'11" | |
| Full bathroom | 8'0" x 7'4" | |
| Kitchen | 9'4" x 19'6" | |
| Laundry room | 6'10" x 14'2" | |
| Living room | 16'2" x 18'2" | |
| Office | 12'6" x 9'9" | |
| Other | 5'0" x 4'5" | |
| Other | 5'9" x 6'7" | |
| Pantry | 3'10" x 3'10" | |
| Primary Bedroom | 13'1" x 15'11" | |
| Sitting room | 16'2" x 16'9" | |
| Lower level | Full bathroom | 13'1" x 11'9" |
| Other | 42'8" x 33'2" | |
| Recreation room | 48'9" x 21'2" |
Map
Explore the property with a virtual tour.
Launch Virtual Tour
![]()

REALTOR®, REALTORS®, and the REALTOR® logo are certification marks that are owned by REALTOR® Canada Inc. and licensed exclusively to The Canadian Real Estate Association (CREA). These certification marks identify real estate professionals who are members of CREA and who must abide by CREA’s By-Laws, Rules, and the REALTOR® Code. The MLS® trademark and the MLS® logo are owned by CREA and identify the quality of services provided by real estate professionals who are members of CREA.
The information contained on this site is based in whole or in part on information that is provided by members of The Canadian Real Estate Association, who are responsible for its accuracy. CREA reproduces and distributes this information as a service for its members and assumes no responsibility for its accuracy.
This website is operated by a brokerage or salesperson who is a member of The Canadian Real Estate Association.
The listing content on this website is protected by copyright and other laws, and is intended solely for the private, non-commercial use by individuals. Any other reproduction, distribution or use of the content, in whole or in part, is specifically forbidden. The prohibited uses include commercial use, “screen scraping”, “database scraping”, and any other activity intended to collect, store, reorganize or manipulate data on the pages produced by or displayed on this website.

