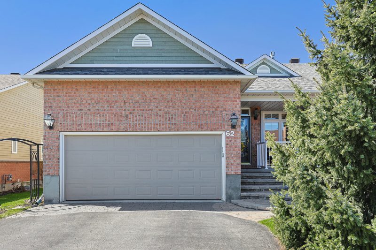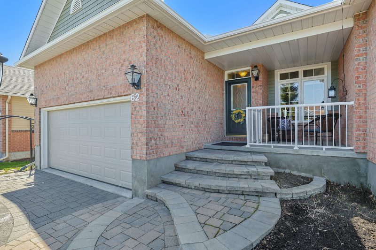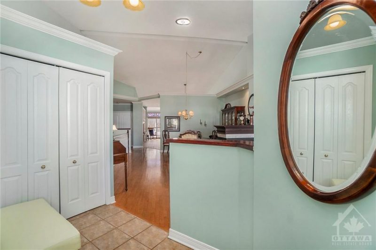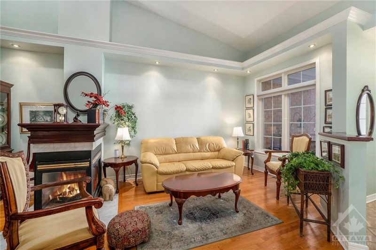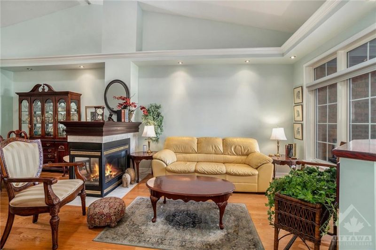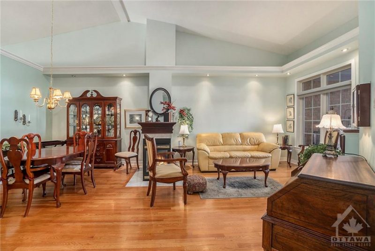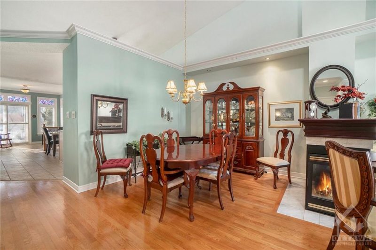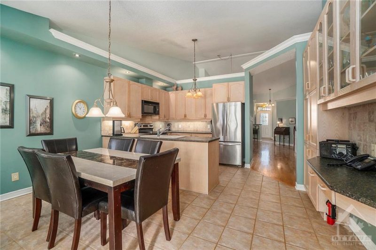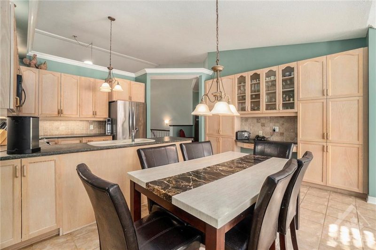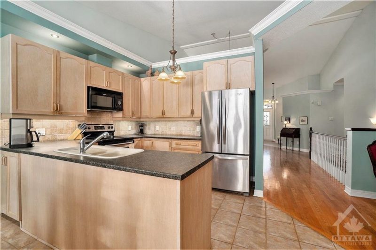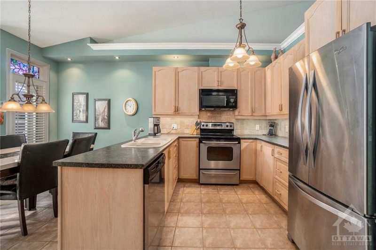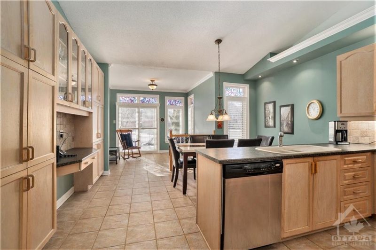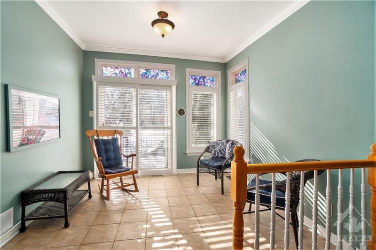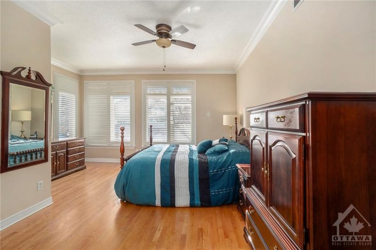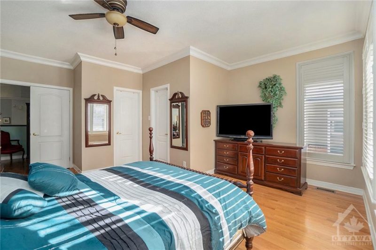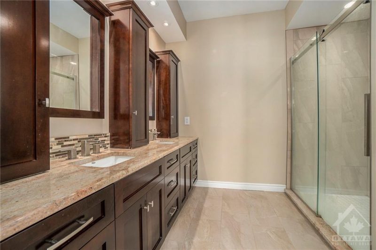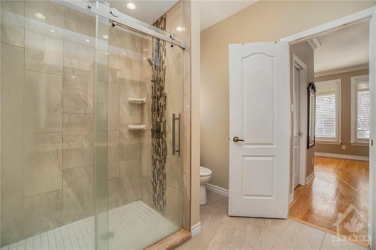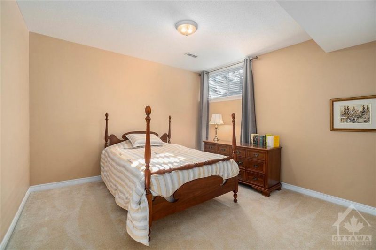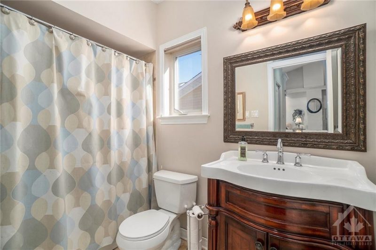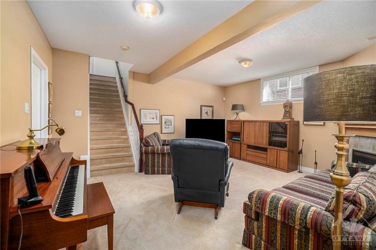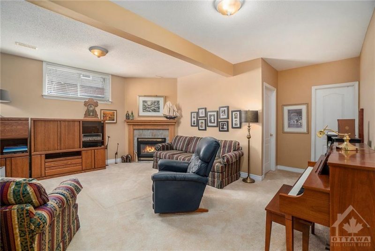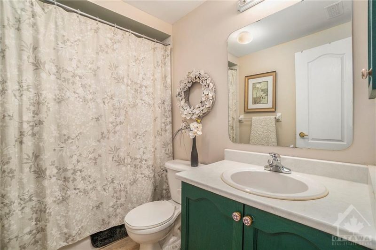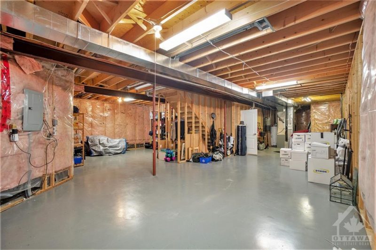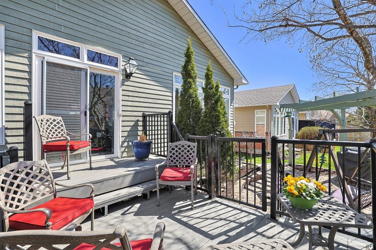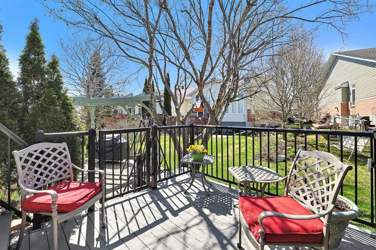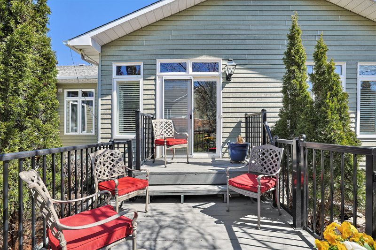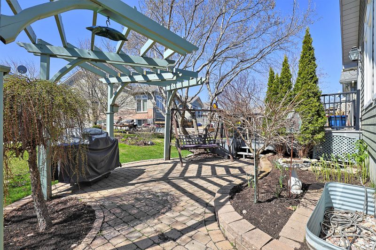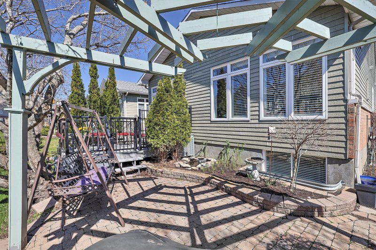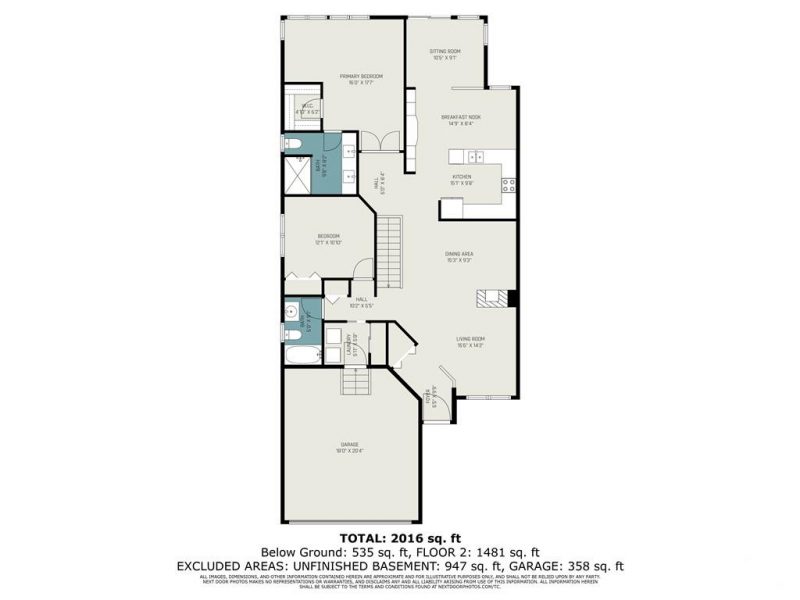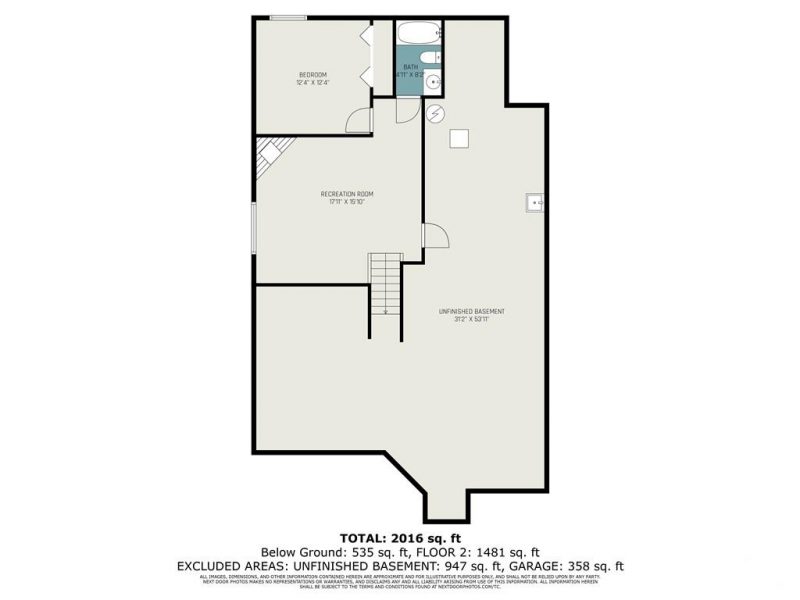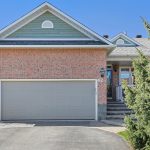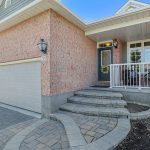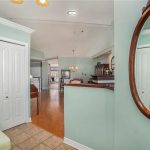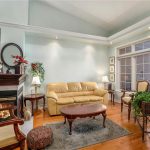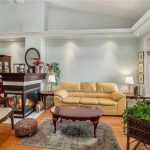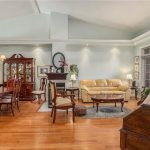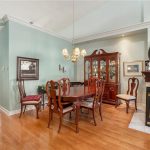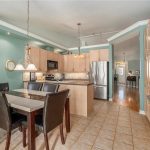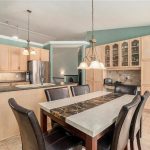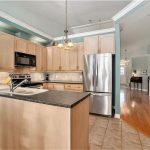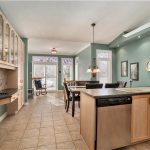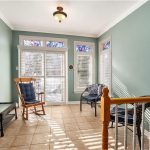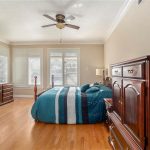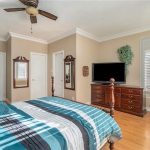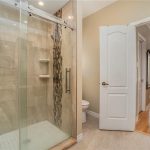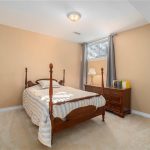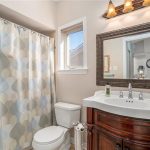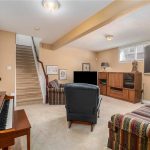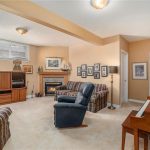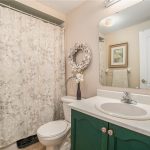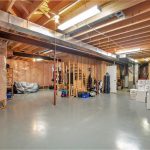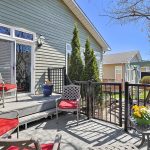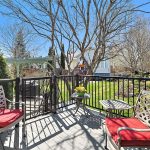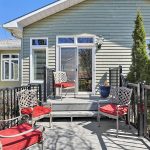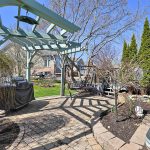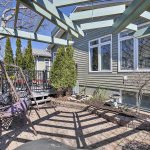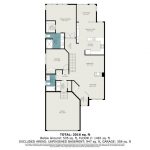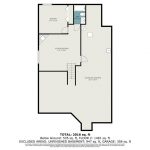62 Sable Run Drive, Ottawa, Ontario, K2S1W7
Details
- Listing ID: 1386184
- Price: $734,900
- Address: 62 Sable Run Drive, Ottawa, Ontario K2S1W7
- Neighbourhood: Btw Franktown & Followfield Rd
- Bedrooms: 3
- Full Bathrooms: 3
- Year Built: 1999
- Stories: 1
- Property Type: Row Unit / Bungalow(1 Storey)
- Heating: Natural Gas, Forced Air
Description
Discover the epitome of one-level living in this charming, lovingly maintained end-unit bungalow. Perfectly situated in the serene community of Stittsville, this delightful home offers a unique combination of comfort, privacy, and style. A thoughtfully designed open-concept layout that maximizes space and natural light. The living/dinning area with an impressive vaulted ceiling flows effortlessly into the kitchen. The large well-appointed kitchen features ample cabinetry and counter space, and an eat in area that leads to a bright peaceful sitting room. Enjoy the convenience of 2 bedrooms located on a single level. The primary bedroom features a retreat-like experience, while additional bedrooms offer versatility for a guest room or an office. The finished basement provides even more living space, with a cozy family room, a 3rd bedroom, and another full bathroom. Step outside to a low maintenance yet beautifully landscaped yard perfect for enjoying the fresh air.
Rooms
| Level | Room | Dimensions |
|---|---|---|
| Main level | Bedroom | 12'1" x 10'10" |
| Dining room | 15'3" x 9'3" | |
| Eating area | 14'9" x 8'4" | |
| Ensuite 4-Piece | 9'8" x 8'2" | |
| Foyer | 9'9" x 6'5" | |
| Full bathroom | 5'0" x 9'1" | |
| Kitchen | 15'1" x 9'8" | |
| Laundry room | 5'11" x 5'8" | |
| Living room | 15'6" x 14'2" | |
| Other | 6'2" x 4'10" | |
| Primary Bedroom | 16'0" x 17'7" | |
| Sitting room | 10'5" x 9'1" | |
| Basement | Bedroom | 12'4" x 12'4" |
| Full bathroom | 8'2" x 4'11" | |
| Other | 31'2" x 53'11" | |
| Recreation room | 17'11" x 15'10" |
Map
Explore the property with a virtual tour.
Launch Virtual Tour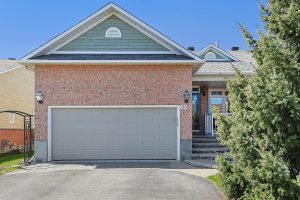
![]()

REALTOR®, REALTORS®, and the REALTOR® logo are certification marks that are owned by REALTOR® Canada Inc. and licensed exclusively to The Canadian Real Estate Association (CREA). These certification marks identify real estate professionals who are members of CREA and who must abide by CREA’s By-Laws, Rules, and the REALTOR® Code. The MLS® trademark and the MLS® logo are owned by CREA and identify the quality of services provided by real estate professionals who are members of CREA.
The information contained on this site is based in whole or in part on information that is provided by members of The Canadian Real Estate Association, who are responsible for its accuracy. CREA reproduces and distributes this information as a service for its members and assumes no responsibility for its accuracy.
This website is operated by a brokerage or salesperson who is a member of The Canadian Real Estate Association.
The listing content on this website is protected by copyright and other laws, and is intended solely for the private, non-commercial use by individuals. Any other reproduction, distribution or use of the content, in whole or in part, is specifically forbidden. The prohibited uses include commercial use, “screen scraping”, “database scraping”, and any other activity intended to collect, store, reorganize or manipulate data on the pages produced by or displayed on this website.

