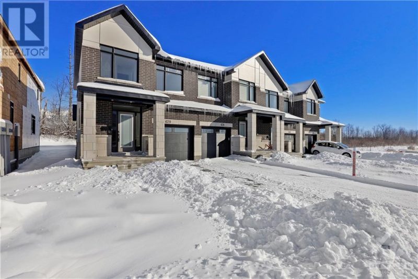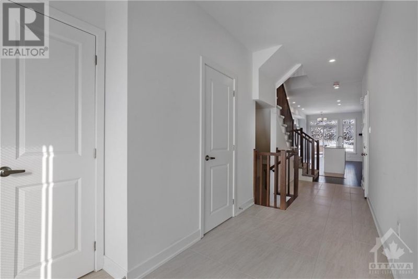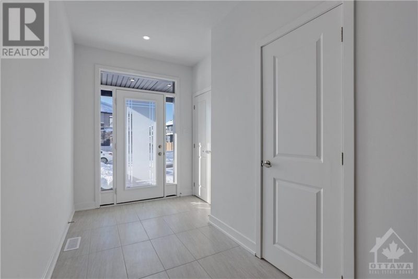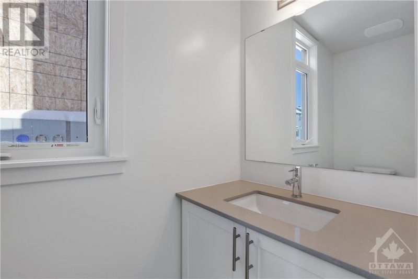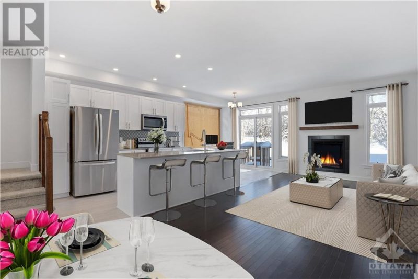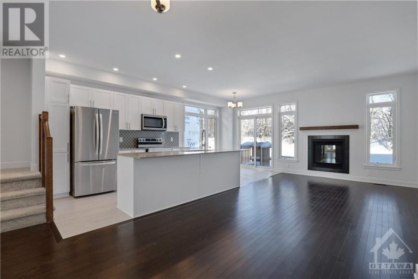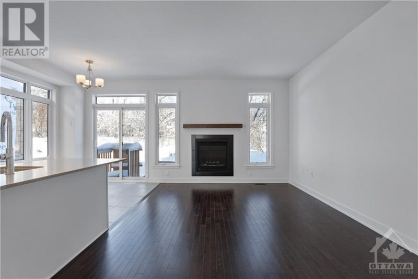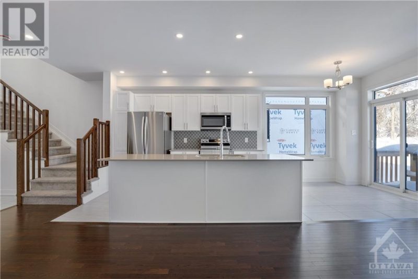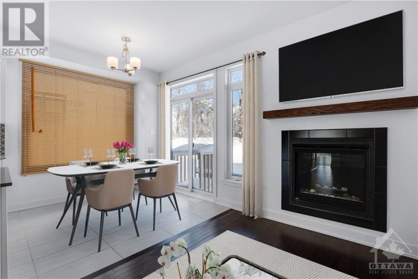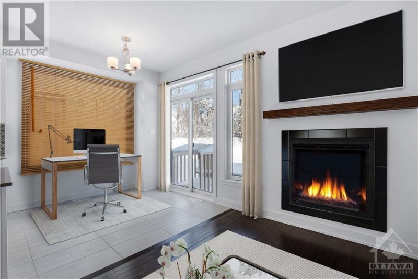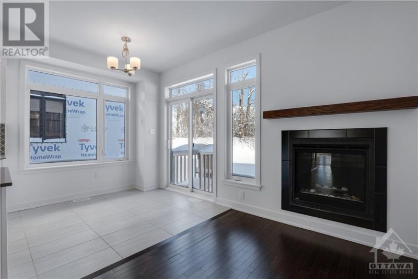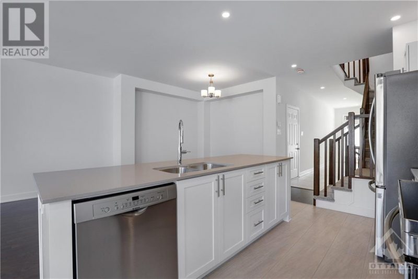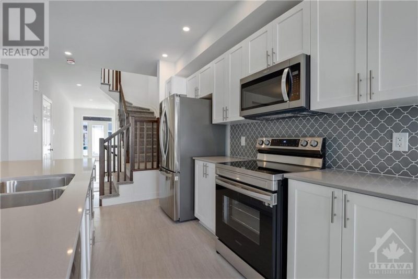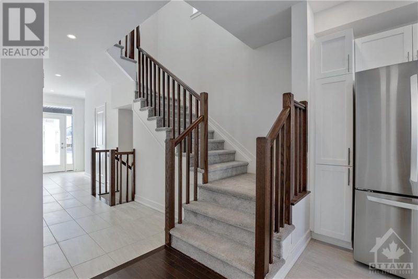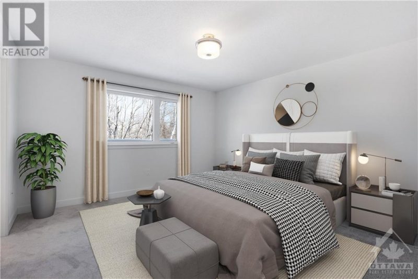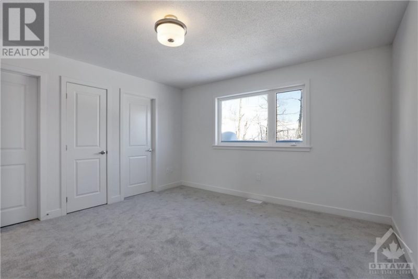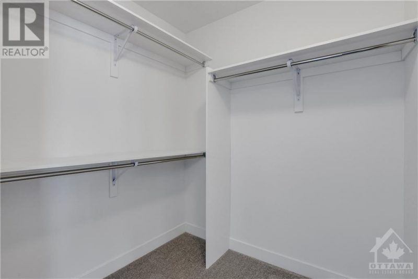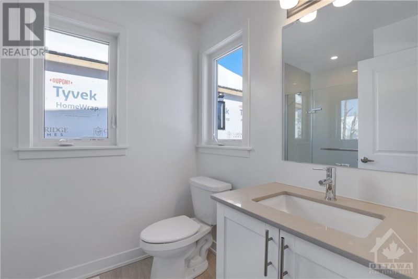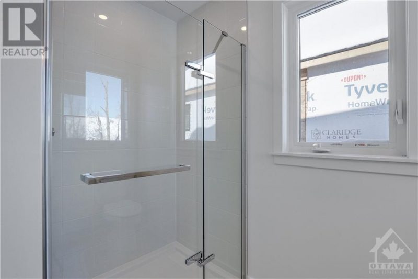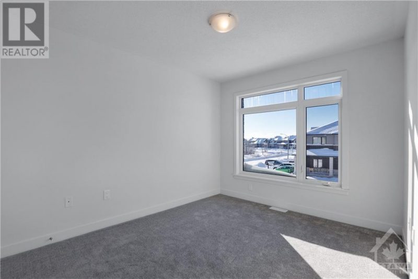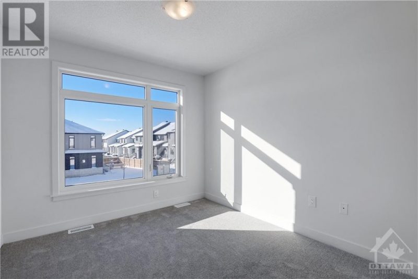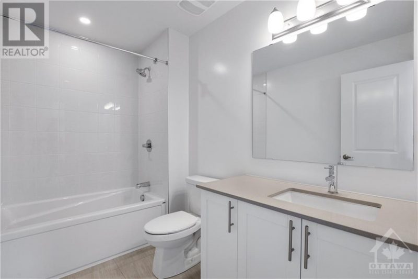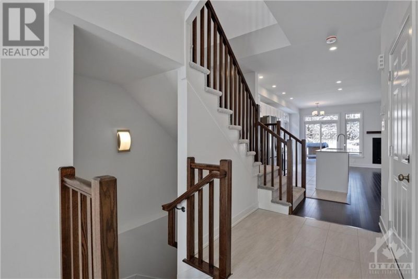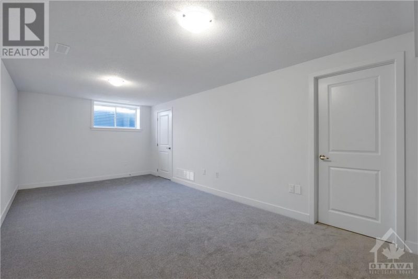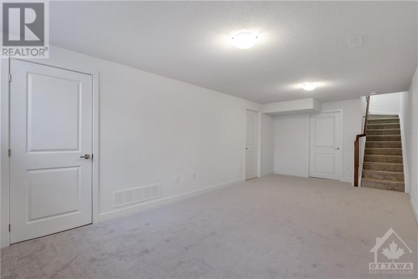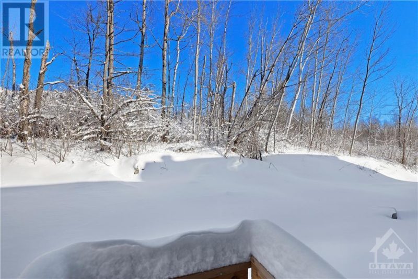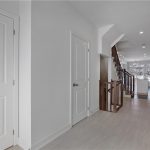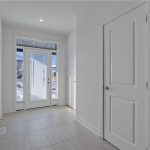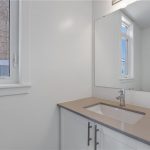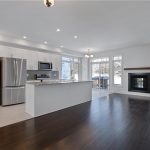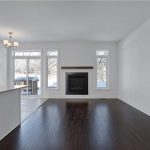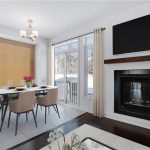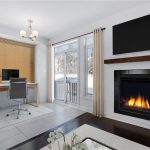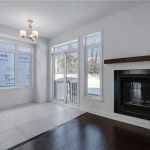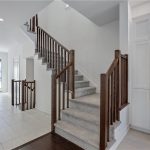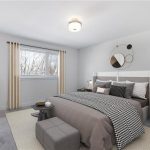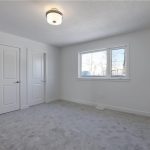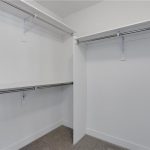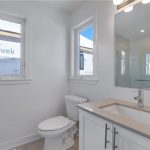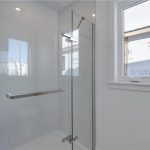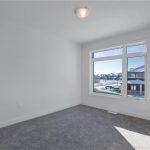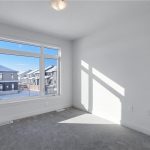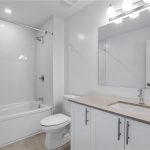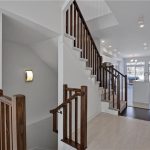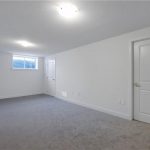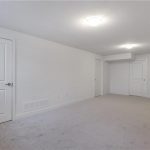629 Knotridge Street, Orleans, Ontario, K1W0C7
Details
- Listing ID: 1326342
- Price: $748,900
- Address: 629 Knotridge Street, Orleans, Ontario K1W0C7
- Neighbourhood: Bradley Estates
- Bedrooms: 3
- Full Bathrooms: 3
- Half Bathrooms: 1
- Year Built: 2022
- Stories: 2
- Property Type: Single Family
- Heating: Natural Gas
Description
This BRAND NEW, NEVER LIVED IN Whitney model by Claridge Homes END-UNIT sits on the edge of Spring Valley Trails & offers high ceilings, abundant natural light, tankless hot water, ventilation system & 200 amp service. The open concept main floor layout boasts: 9’ ceilings, hardwood floors, pot lighting, inside access to garage (with cold water supply), powder room bath, kitchen with Meridian gray countertops, soft/self close cabinetry, SS appliances, generous work & storage space with a large island & breakfast bar, bonus area, living/dining shared gas fireplace and walk-out access to backyard with no rear neighbours. Upper level hosts 3 spacious bedrooms, 2 full bathrooms with primary bedroom having a walk-in closet, large linen closet & 3-pc. en-suite bathroom. The finished basement has 7’7” ceilings with rough-in for bathroom & central vac. Laundry is located in the open utility area. This home comes with a new home Tarion Warranty. Sod & asphalt are to be installed by the builder. (id:22130)
Rooms
| Level | Room | Dimensions |
|---|---|---|
| Second level | 3pc Ensuite bath | 5'11" x 8'6" |
| Bedroom | 9'4" x 10'1" | |
| Bedroom | 9'6" x 12'0" | |
| Foyer | 4'7" x 7'0" | |
| Full bathroom | 5'10" x 9'1" | |
| Other | 5'11" x 6'4" | |
| Primary Bedroom | 12'10" x 13'0" | |
| Main level | 2pc Bathroom | 3'3" x 7'3" |
| Dining room | 8'5" x 9'10" | |
| Kitchen | 8'10" x 11'10" | |
| Living room/Fireplace | 10'4" x 14'5" | |
| Other | 8'0" x 8'6" | |
| Basement | Family room | 10'8" x 22'10" |
| Laundry room | 7'6" x 23'0" | |
| Storage | 7'9" x 12'0" |
![]()

REALTOR®, REALTORS®, and the REALTOR® logo are certification marks that are owned by REALTOR® Canada Inc. and licensed exclusively to The Canadian Real Estate Association (CREA). These certification marks identify real estate professionals who are members of CREA and who must abide by CREA’s By-Laws, Rules, and the REALTOR® Code. The MLS® trademark and the MLS® logo are owned by CREA and identify the quality of services provided by real estate professionals who are members of CREA.
The information contained on this site is based in whole or in part on information that is provided by members of The Canadian Real Estate Association, who are responsible for its accuracy. CREA reproduces and distributes this information as a service for its members and assumes no responsibility for its accuracy.
This website is operated by a brokerage or salesperson who is a member of The Canadian Real Estate Association.
The listing content on this website is protected by copyright and other laws, and is intended solely for the private, non-commercial use by individuals. Any other reproduction, distribution or use of the content, in whole or in part, is specifically forbidden. The prohibited uses include commercial use, “screen scraping”, “database scraping”, and any other activity intended to collect, store, reorganize or manipulate data on the pages produced by or displayed on this website.

