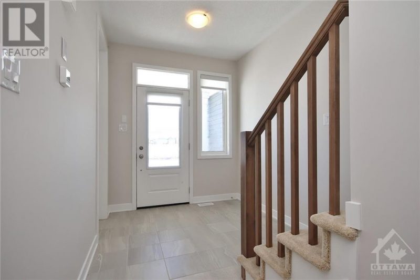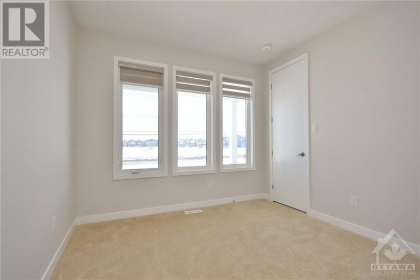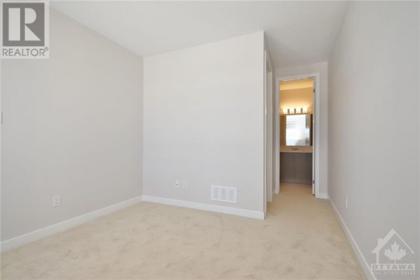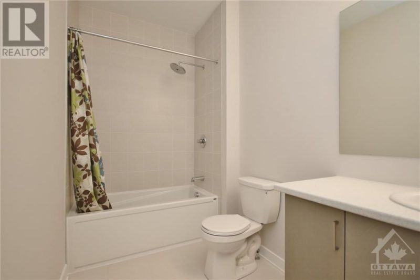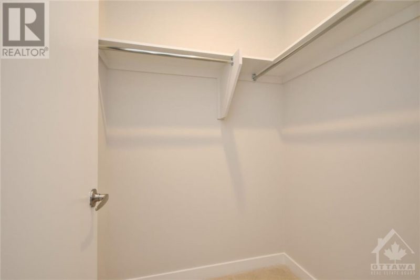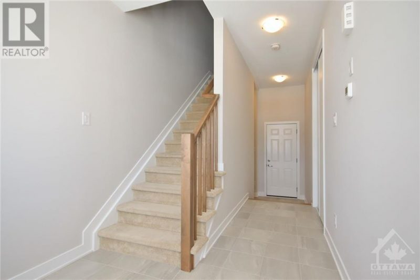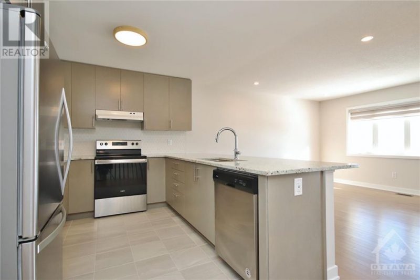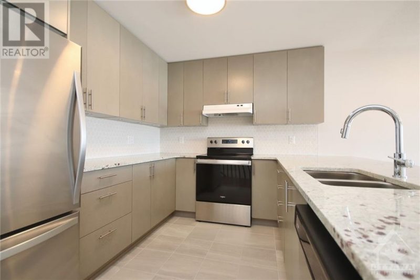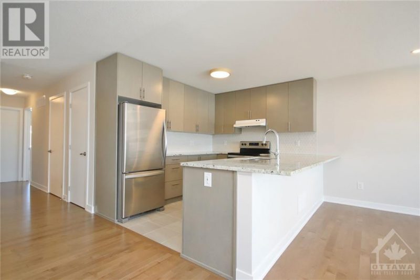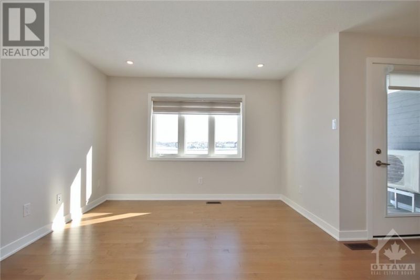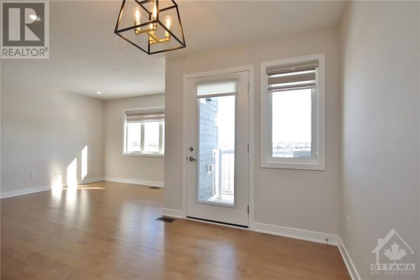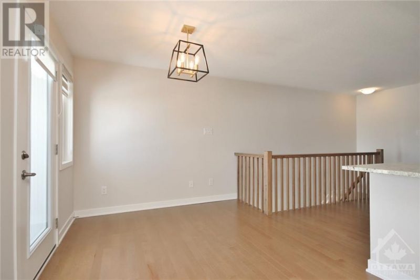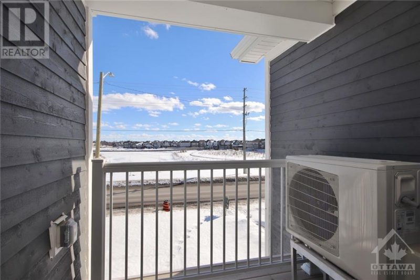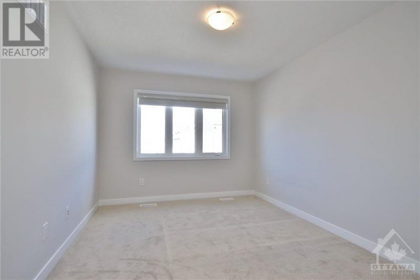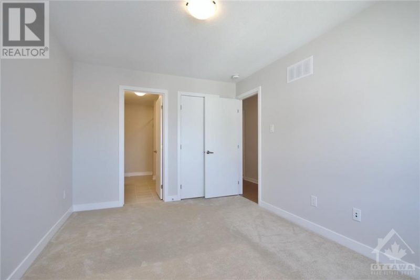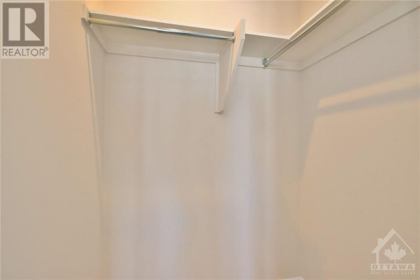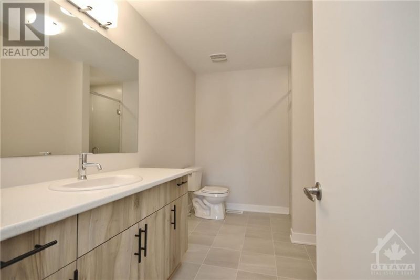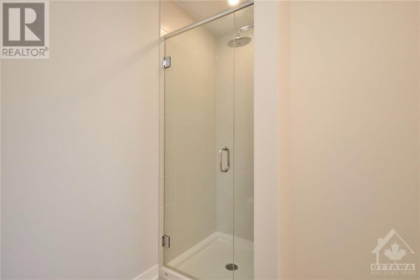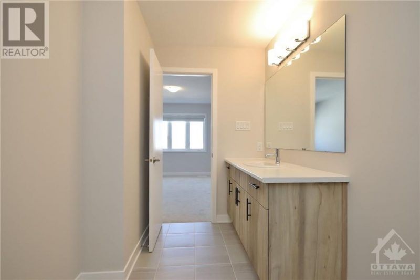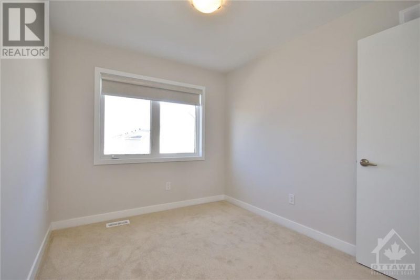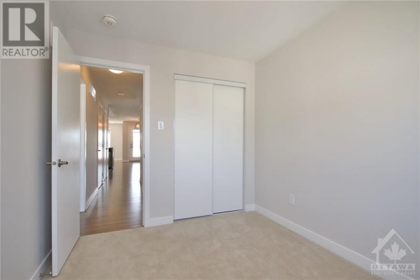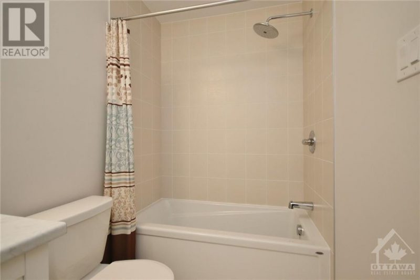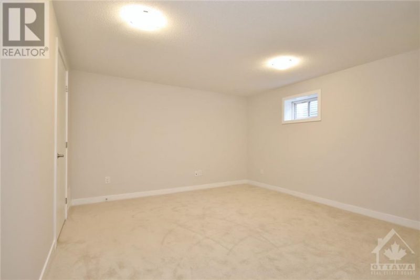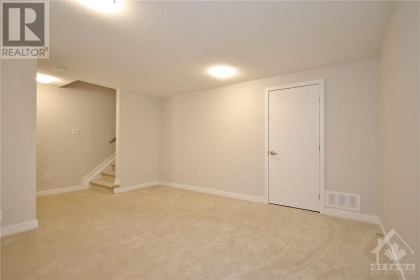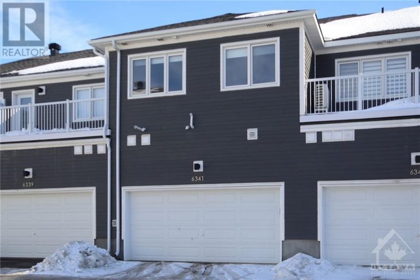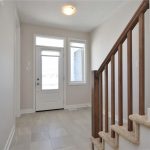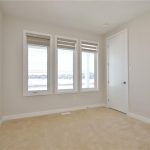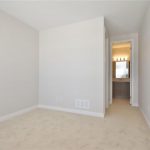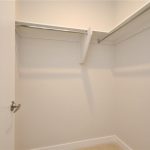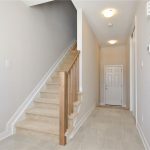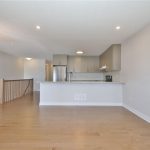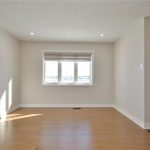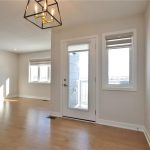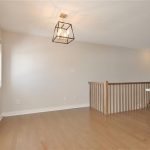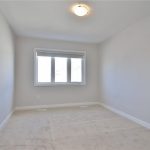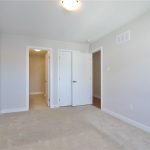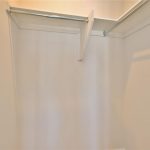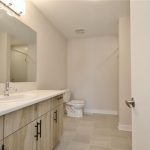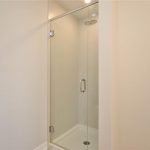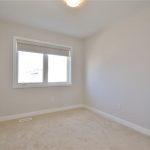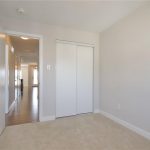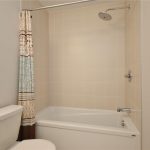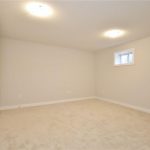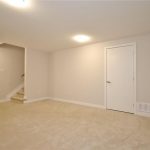6341 Perth Road, Richmond, Ontario, K0A2Z0
Details
- Listing ID: 1329936
- Price: $569,900
- Address: 6341 Perth Road, Richmond, Ontario K0A2Z0
- Neighbourhood: Fox Run Phase Ii
- Bedrooms: 3
- Full Bathrooms: 3
- Year Built: 2021
- Stories: 2
- Property Type: Single Family
- Heating: Natural Gas
Description
Buy today & move in tomorrow. It is just that simple! This 3 bed/3 bath home, is perfect for that 1st time home buyer, a savvy investment or anybody w/ older children craving their own space & everybody in between. Located in the rapidly developing community of Fox Run in cheerful Richmond. The barely used upgraded home basks in an open concept floor plan that feat. a double car garage, an unobstructed pond view & a terrific layout that will be a joy to come home to. Beautiful hardwood flooring & railings in modern finishes, spacious open kitchen boasting cool granite countertops w/ quality SS appliances & a neutral colour palette all combine to form a wonderful living space. A fabulous primary bedroom w/ large 3pc ensuite, a functional 2nd bedroom & the ground level 3rd bedroom, which boasts it’s own ensuite bath is ideal as an In-law suite or a teenage retreat. Come check it out today & make ur move before it is too late! ***PUBLIC OPEN HOUSE, SUNDAY FEB 26, 2023 2:00pm to 4:00pm*** (id:22130)
Rooms
| Level | Room | Dimensions |
|---|---|---|
| Second level | 3pc Bathroom | 4'11" x 8'0" |
| 3pc Ensuite bath | 6'1" x 10'11" | |
| Bedroom | 8'7" x 9'11" | |
| Eating area | 7'7" x 9'1" | |
| Kitchen | 10'5" x 10'0" | |
| Laundry room | Measurements not available | |
| Living room | 11'4" x 13'1" | |
| Other | 4'6" x 3'6" | |
| Primary Bedroom | 9'11" x 13'5" | |
| Main level | 3pc Ensuite bath | 10'8" x 5'8" |
| Bedroom | 10'8" x 10'6" | |
| Foyer | 7'8" x 7'2" | |
| Other | 19'1" x 19'10" | |
| Other | 4'8" x 4'11" | |
| Basement | Recreation room | 14'9" x 12'9" |
| Utility room | 19'1" x 8'2" |
![]()

REALTOR®, REALTORS®, and the REALTOR® logo are certification marks that are owned by REALTOR® Canada Inc. and licensed exclusively to The Canadian Real Estate Association (CREA). These certification marks identify real estate professionals who are members of CREA and who must abide by CREA’s By-Laws, Rules, and the REALTOR® Code. The MLS® trademark and the MLS® logo are owned by CREA and identify the quality of services provided by real estate professionals who are members of CREA.
The information contained on this site is based in whole or in part on information that is provided by members of The Canadian Real Estate Association, who are responsible for its accuracy. CREA reproduces and distributes this information as a service for its members and assumes no responsibility for its accuracy.
This website is operated by a brokerage or salesperson who is a member of The Canadian Real Estate Association.
The listing content on this website is protected by copyright and other laws, and is intended solely for the private, non-commercial use by individuals. Any other reproduction, distribution or use of the content, in whole or in part, is specifically forbidden. The prohibited uses include commercial use, “screen scraping”, “database scraping”, and any other activity intended to collect, store, reorganize or manipulate data on the pages produced by or displayed on this website.


