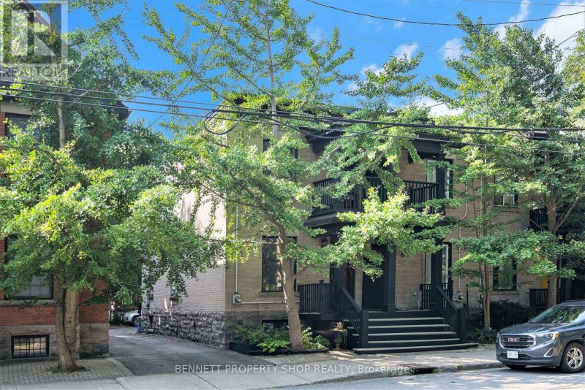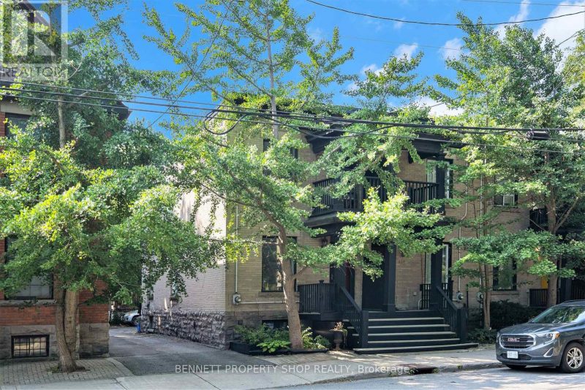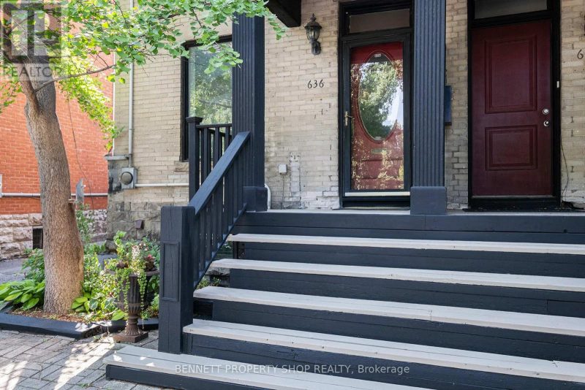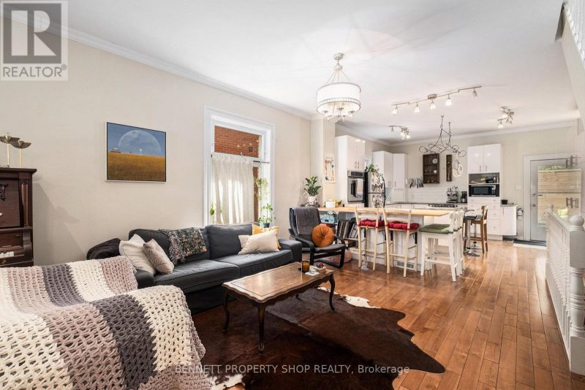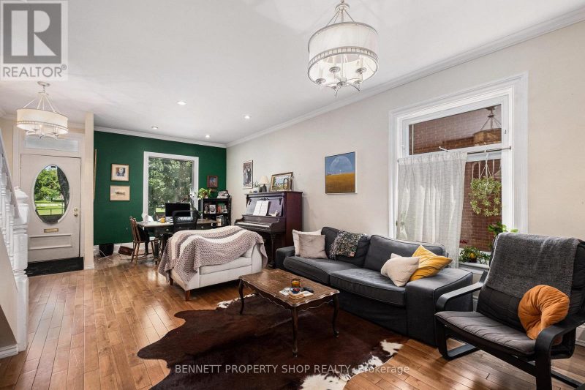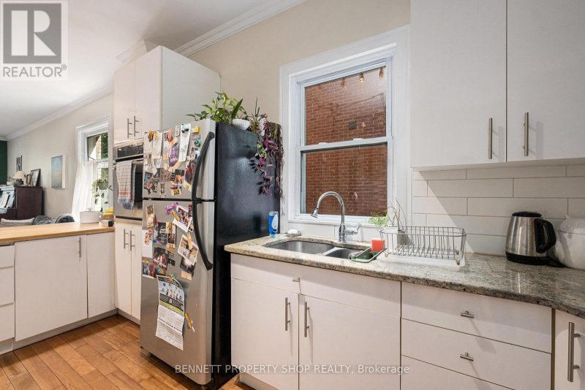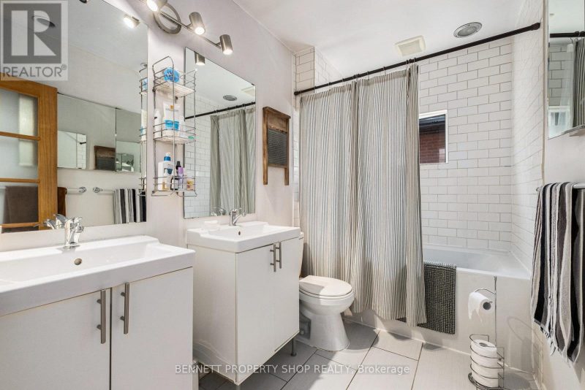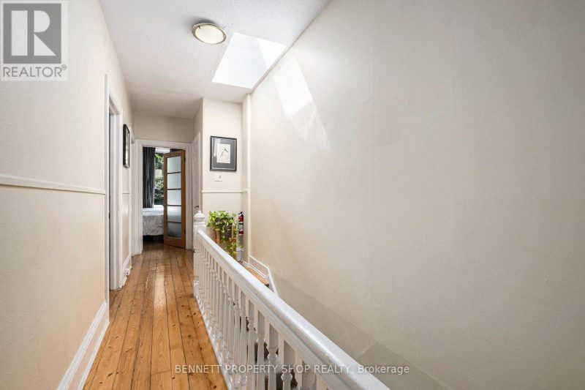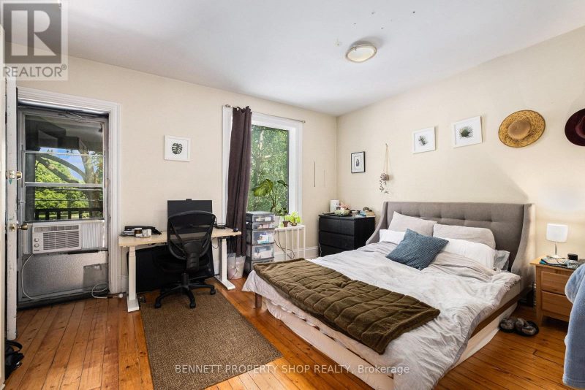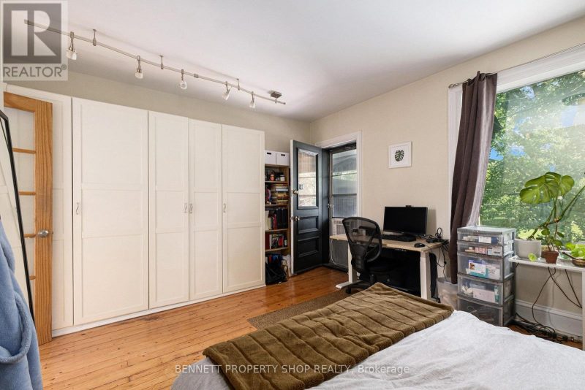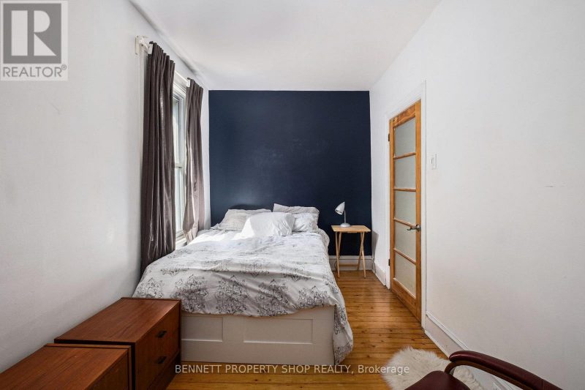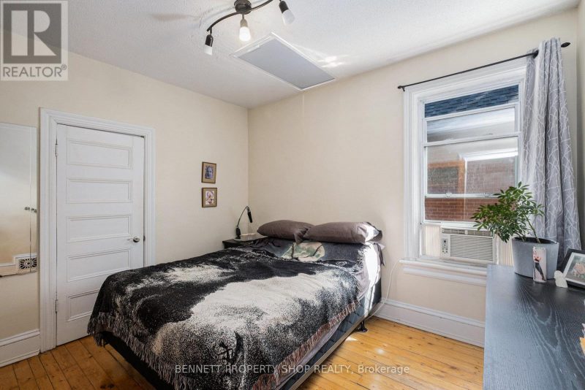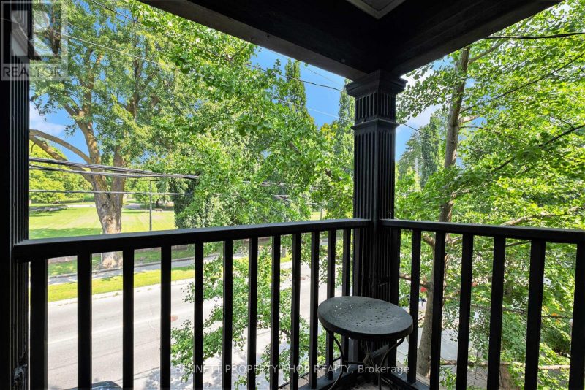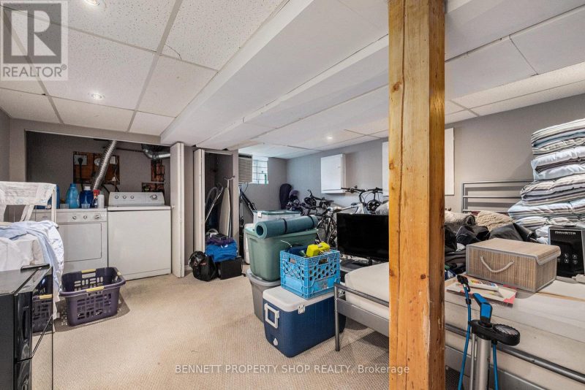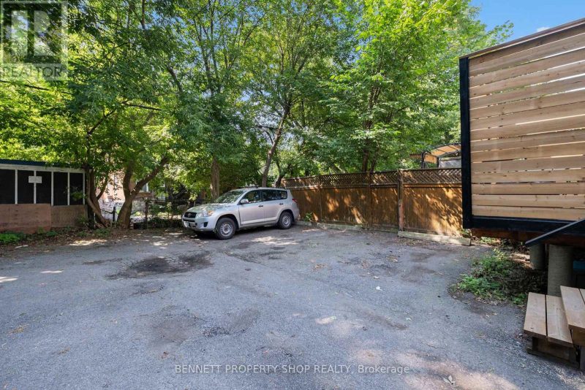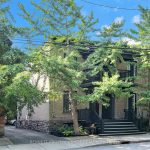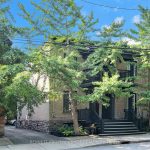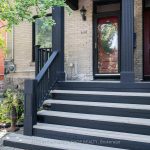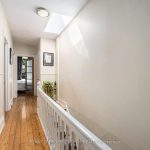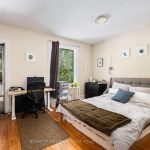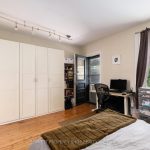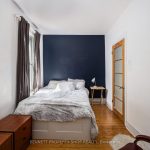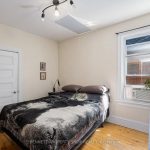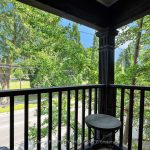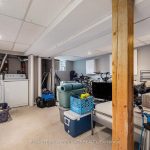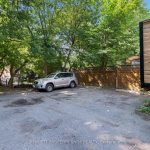636 Gladstone Avenue, Ottawa, Ontario, K1R5P4
Details
- Listing ID: X12298574
- Price: $674,000
- Address: 636 Gladstone Avenue, Ottawa, Ontario K1R5P4
- Neighbourhood: Ottawa Centre
- Bedrooms: 3
- Full Bathrooms: 1
- Stories: 2
- Heating: Natural Gas, Forced Air
Description
Nestled in between the University of Ottawa and Carleton University, this centrally located semi-detached home offers the vibrant inner-city lifestyle you crave. Steps from bustling restaurants, trendy shops, and scenic bike paths, it’s a 15-minute walk to Parliament Hill and close to highway access for ultimate convenience. The open-concept main floor boasts gleaming hardwood floors and an updated kitchen with sleek appliances and ample counter space, perfect for entertaining. The semi-finished basement provides flexible space for a home office, gym, or media room. Upstairs, three cozy bedrooms share a full, stylishly updated bathroom with double vanities. The charming second-floor balcony is ideal for morning coffee or evening relaxation. Outside, an updated back porch overlooks a low-maintenance yard, perfect for summer barbecues. On-site parking adds practicality to this urban gem. With amenities at your doorstep and the pulse of Ottawa’s cultural and political heart nearby, this home is tailored for those seeking a dynamic, connected lifestyle in the city’s core. Vacant Possession is possible!
Rooms
| Level | Room | Dimensions |
|---|---|---|
| Second level | Bathroom | 2.6 m x 1.58 m |
| Bedroom 2 | 2.8 m x 3.59 m | |
| Bedroom 3 | 4.04 m x 2.45 m | |
| Primary Bedroom | 4.61 m x 4.32 m | |
| Main level | Dining room | 3.17 m x 1.91 m |
| Kitchen | 4.61 m x 5.08 m | |
| Living room | 4.61 m x 7.17 m | |
| Lower level | Laundry room | 2.35 m x 1.52 m |
| Recreational, Games room | 4.61 m x 6.6 m | |
| Utility room | 4.61 m x 5.55 m |
![]()

REALTOR®, REALTORS®, and the REALTOR® logo are certification marks that are owned by REALTOR® Canada Inc. and licensed exclusively to The Canadian Real Estate Association (CREA). These certification marks identify real estate professionals who are members of CREA and who must abide by CREA’s By-Laws, Rules, and the REALTOR® Code. The MLS® trademark and the MLS® logo are owned by CREA and identify the quality of services provided by real estate professionals who are members of CREA.
The information contained on this site is based in whole or in part on information that is provided by members of The Canadian Real Estate Association, who are responsible for its accuracy. CREA reproduces and distributes this information as a service for its members and assumes no responsibility for its accuracy.
This website is operated by a brokerage or salesperson who is a member of The Canadian Real Estate Association.
The listing content on this website is protected by copyright and other laws, and is intended solely for the private, non-commercial use by individuals. Any other reproduction, distribution or use of the content, in whole or in part, is specifically forbidden. The prohibited uses include commercial use, “screen scraping”, “database scraping”, and any other activity intended to collect, store, reorganize or manipulate data on the pages produced by or displayed on this website.

